Master Bathroom Design Ideas with Concrete Benchtops
Refine by:
Budget
Sort by:Popular Today
101 - 120 of 3,280 photos
Item 1 of 3
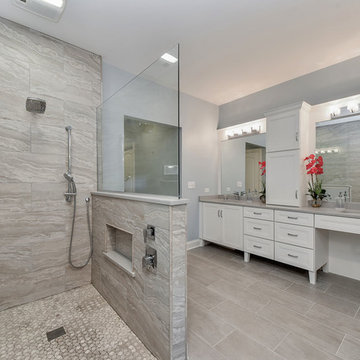
Photo of a large transitional master bathroom in Houston with raised-panel cabinets, white cabinets, an open shower, gray tile, white walls, slate floors, an integrated sink, concrete benchtops, grey floor, an open shower and grey benchtops.
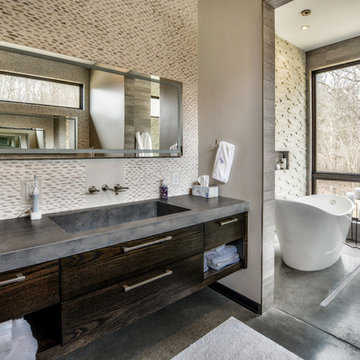
Design ideas for a contemporary master bathroom in Other with flat-panel cabinets, dark wood cabinets, a freestanding tub, concrete floors, an integrated sink, concrete benchtops, grey floor, beige tile, pebble tile and beige walls.
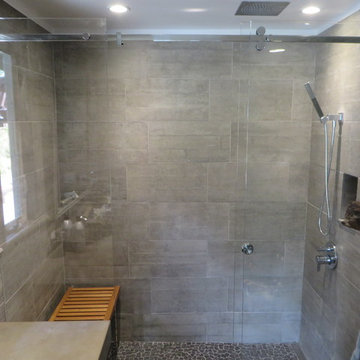
CR Laurence Serenity bypass panel shower door in a center opening set-up
Inspiration for a mid-sized contemporary master bathroom in San Francisco with an integrated sink, flat-panel cabinets, concrete benchtops and a wall-mount toilet.
Inspiration for a mid-sized contemporary master bathroom in San Francisco with an integrated sink, flat-panel cabinets, concrete benchtops and a wall-mount toilet.
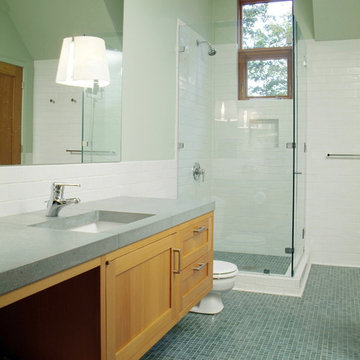
Photo of a large country master bathroom in Burlington with mosaic tile, blue tile, concrete benchtops, blue floor, recessed-panel cabinets, light wood cabinets, a corner shower, a two-piece toilet, green walls, an undermount sink, a hinged shower door and green benchtops.
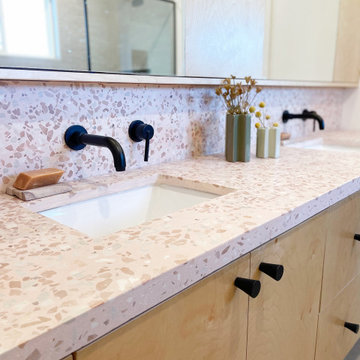
This is an example of a mid-sized modern master bathroom in Phoenix with flat-panel cabinets, light wood cabinets, a curbless shower, a two-piece toilet, gray tile, ceramic tile, white walls, ceramic floors, an undermount sink, concrete benchtops, grey floor, an open shower, pink benchtops, a niche, a double vanity and a floating vanity.
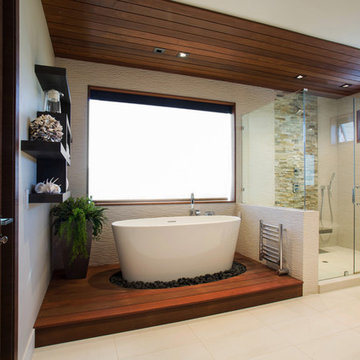
Design ideas for a mid-sized modern master bathroom in Orange County with flat-panel cabinets, dark wood cabinets, a freestanding tub, a corner shower, beige tile, brown tile, stone tile, grey walls, porcelain floors, a vessel sink, concrete benchtops, beige floor, a hinged shower door and grey benchtops.
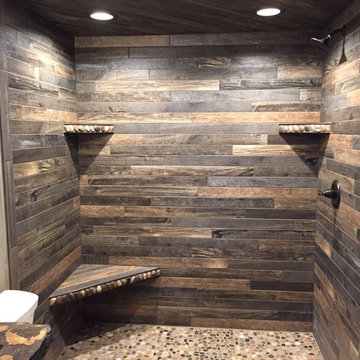
Photos by Debbie Waldner, Home designed and built by Ron Waldner Signature Homes
Design ideas for a small country master bathroom in Other with shaker cabinets, medium wood cabinets, an open shower, multi-coloured tile, porcelain tile, brown walls, porcelain floors, concrete benchtops and grey floor.
Design ideas for a small country master bathroom in Other with shaker cabinets, medium wood cabinets, an open shower, multi-coloured tile, porcelain tile, brown walls, porcelain floors, concrete benchtops and grey floor.
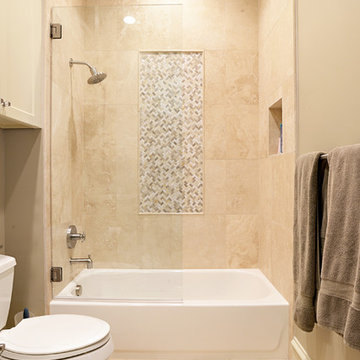
Inspiration for a mid-sized transitional master bathroom in Dallas with recessed-panel cabinets, grey cabinets, a drop-in tub, a shower/bathtub combo, a two-piece toilet, beige tile, stone slab, beige walls, dark hardwood floors, a vessel sink and concrete benchtops.
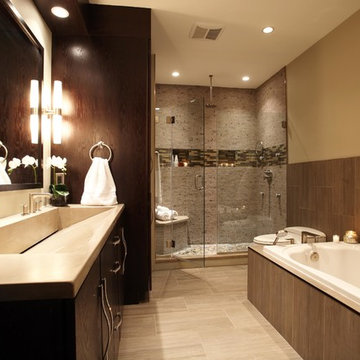
KEVIN BIRCH
This is an example of a mid-sized contemporary master bathroom in New York with an integrated sink, flat-panel cabinets, dark wood cabinets, concrete benchtops, an alcove tub, a one-piece toilet, gray tile, ceramic tile, beige walls and ceramic floors.
This is an example of a mid-sized contemporary master bathroom in New York with an integrated sink, flat-panel cabinets, dark wood cabinets, concrete benchtops, an alcove tub, a one-piece toilet, gray tile, ceramic tile, beige walls and ceramic floors.
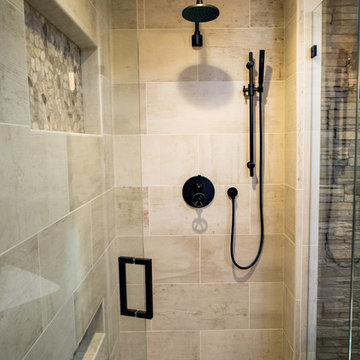
The Euro shower design highlights the natural color and texture of the tile that brings the outdoors inside.
Visions in Photography
This is an example of a mid-sized country master bathroom in Detroit with recessed-panel cabinets, medium wood cabinets, a freestanding tub, a corner shower, a two-piece toilet, gray tile, ceramic tile, beige walls, ceramic floors, an undermount sink, concrete benchtops, grey floor and a hinged shower door.
This is an example of a mid-sized country master bathroom in Detroit with recessed-panel cabinets, medium wood cabinets, a freestanding tub, a corner shower, a two-piece toilet, gray tile, ceramic tile, beige walls, ceramic floors, an undermount sink, concrete benchtops, grey floor and a hinged shower door.
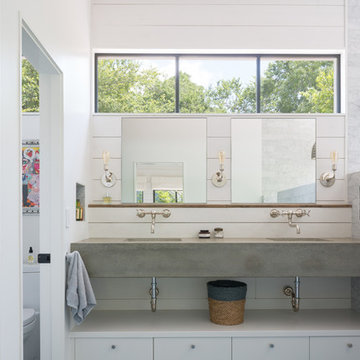
Leonid Furmansky Photography
Restructure Studio is dedicated to making sustainable design accessible to homeowners as well as building professionals in the residential construction industry.
Restructure Studio is a full service architectural design firm located in Austin and serving the Central Texas area. Feel free to contact us with any questions!
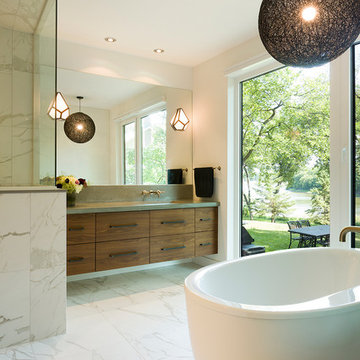
A riverfront property is a desirable piece of property duet to its proximity to a waterway and parklike setting. The value in this renovation to the customer was creating a home that allowed for maximum appreciation of the outside environment and integrating the outside with the inside, and this design achieved this goal completely.
To eliminate the fishbowl effect and sight-lines from the street the kitchen was strategically designed with a higher counter top space, wall areas were added and sinks and appliances were intentional placement. Open shelving in the kitchen and wine display area in the dining room was incorporated to display customer's pottery. Seating on two sides of the island maximize river views and conversation potential. Overall kitchen/dining/great room layout designed for parties, etc. - lots of gathering spots for people to hang out without cluttering the work triangle.
Eliminating walls in the ensuite provided a larger footprint for the area allowing for the freestanding tub and larger walk-in closet. Hardwoods, wood cabinets and the light grey colour pallet were carried through the entire home to integrate the space.
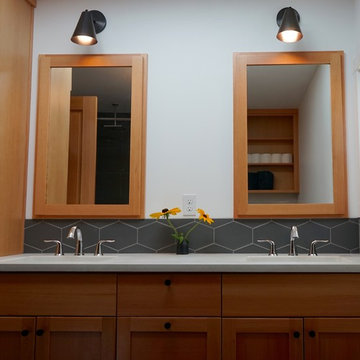
Michelle Ruber
Inspiration for a mid-sized country master bathroom in Portland with shaker cabinets, light wood cabinets, a drop-in tub, a shower/bathtub combo, a two-piece toilet, gray tile, ceramic tile, white walls, porcelain floors, an undermount sink and concrete benchtops.
Inspiration for a mid-sized country master bathroom in Portland with shaker cabinets, light wood cabinets, a drop-in tub, a shower/bathtub combo, a two-piece toilet, gray tile, ceramic tile, white walls, porcelain floors, an undermount sink and concrete benchtops.
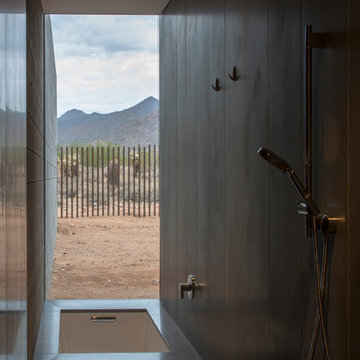
Custom concrete tiles adorn this space that is at once water closet, shower, bathtub and viewing corridor to the north mountains. Water drains to a linear slot drain tin the floor. Chrome Grohe fixtures provide modern accents to the space. A Kohler tub filler fills the tub from the ceiling above.
Winquist Photography, Matt Winquist

Sumptuous spaces are created throughout the house with the use of dark, moody colors, elegant upholstery with bespoke trim details, unique wall coverings, and natural stone with lots of movement.
The mix of print, pattern, and artwork creates a modern twist on traditional design.

The Tranquility Residence is a mid-century modern home perched amongst the trees in the hills of Suffern, New York. After the homeowners purchased the home in the Spring of 2021, they engaged TEROTTI to reimagine the primary and tertiary bathrooms. The peaceful and subtle material textures of the primary bathroom are rich with depth and balance, providing a calming and tranquil space for daily routines. The terra cotta floor tile in the tertiary bathroom is a nod to the history of the home while the shower walls provide a refined yet playful texture to the room.

This is an example of a mid-sized eclectic master wet room bathroom in Vancouver with flat-panel cabinets, dark wood cabinets, a freestanding tub, a bidet, gray tile, ceramic tile, grey walls, porcelain floors, an integrated sink, concrete benchtops, grey floor, a hinged shower door, grey benchtops, a shower seat, a double vanity, a built-in vanity and panelled walls.
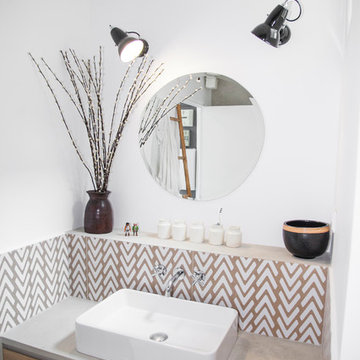
Mid-sized contemporary master bathroom in Paris with flat-panel cabinets, light wood cabinets, beige tile, white tile, brown tile, white walls, a drop-in sink, concrete benchtops, grey benchtops, a freestanding tub, concrete floors and grey floor.
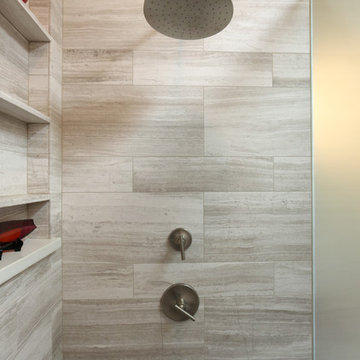
Shannon Butler
This is an example of a large contemporary master bathroom in Portland with an integrated sink, a curbless shower, gray tile, stone tile, limestone floors, flat-panel cabinets, medium wood cabinets, a one-piece toilet, white walls, concrete benchtops, white floor and a hinged shower door.
This is an example of a large contemporary master bathroom in Portland with an integrated sink, a curbless shower, gray tile, stone tile, limestone floors, flat-panel cabinets, medium wood cabinets, a one-piece toilet, white walls, concrete benchtops, white floor and a hinged shower door.
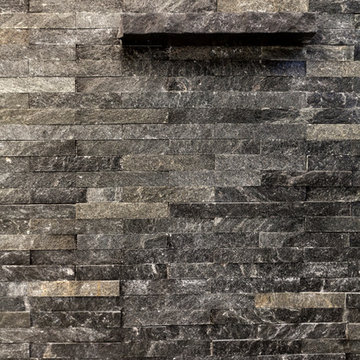
The homeowners of this CT master bath wanted a daring, edgy space that took some risks, but made a bold statement. Calling on designer Rachel Peterson of Simply Baths, Inc. this lack-luster master bath gets an edgy update by opening up the space, adding split-face rock, custom concrete sinks and accents, and keeping the lines clean and uncluttered.
Master Bathroom Design Ideas with Concrete Benchtops
6