Master Bathroom Design Ideas with Concrete Benchtops
Refine by:
Budget
Sort by:Popular Today
21 - 40 of 3,281 photos
Item 1 of 3
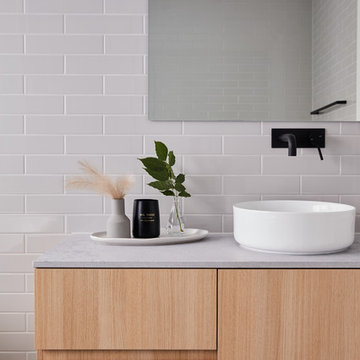
Light Ferrara Oak door and drawer fronts from Nikpol, Caeserstone benchtop in Airy Concrete
Design ideas for a large scandinavian master bathroom in Melbourne with light wood cabinets, a freestanding tub, an open shower, gray tile, subway tile, grey walls, terrazzo floors, concrete benchtops, grey floor, an open shower and grey benchtops.
Design ideas for a large scandinavian master bathroom in Melbourne with light wood cabinets, a freestanding tub, an open shower, gray tile, subway tile, grey walls, terrazzo floors, concrete benchtops, grey floor, an open shower and grey benchtops.
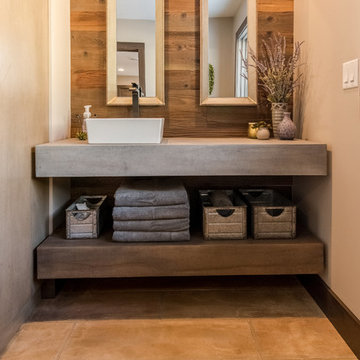
This custom vanity features floating shelves. The top shelf is crafted to look like industrial concrete, while the bottom is artisan made to look like wood. Each counter is 6” thick, making a bold statement. Both shelves use a matte finish to protect the surfaces.
Tom Manitou - Manitou Photography

This is an example of a small contemporary master bathroom in Atlanta with flat-panel cabinets, light wood cabinets, an open shower, white walls, medium hardwood floors, an integrated sink, concrete benchtops, brown floor, an open shower, white benchtops, a single vanity and a built-in vanity.
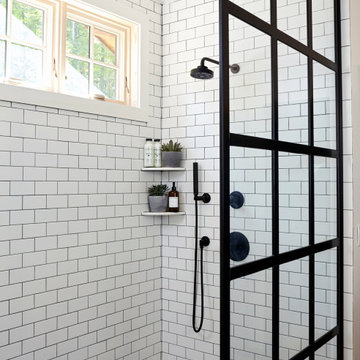
We designed this bathroom to be clean, simple and modern with the use of the white subway tiles. The rustic aesthetic was achieved through the use of black metal finishes.
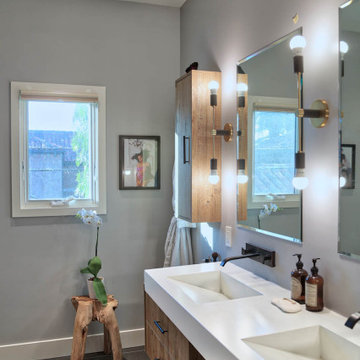
Master Bathroom
This is an example of a large industrial master bathroom in Los Angeles with flat-panel cabinets, white cabinets, an open shower, a wall-mount toilet, gray tile, porcelain tile, grey walls, porcelain floors, a wall-mount sink, concrete benchtops, grey floor, a hinged shower door and white benchtops.
This is an example of a large industrial master bathroom in Los Angeles with flat-panel cabinets, white cabinets, an open shower, a wall-mount toilet, gray tile, porcelain tile, grey walls, porcelain floors, a wall-mount sink, concrete benchtops, grey floor, a hinged shower door and white benchtops.
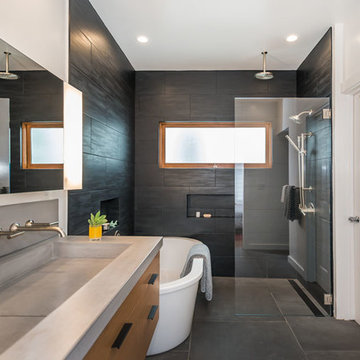
Full view of bathroom. Photo by Olga Soboleva
Design ideas for a mid-sized contemporary master bathroom in San Francisco with flat-panel cabinets, light wood cabinets, a freestanding tub, an open shower, a one-piece toilet, black tile, ceramic tile, white walls, cement tiles, a wall-mount sink, concrete benchtops, grey floor and an open shower.
Design ideas for a mid-sized contemporary master bathroom in San Francisco with flat-panel cabinets, light wood cabinets, a freestanding tub, an open shower, a one-piece toilet, black tile, ceramic tile, white walls, cement tiles, a wall-mount sink, concrete benchtops, grey floor and an open shower.
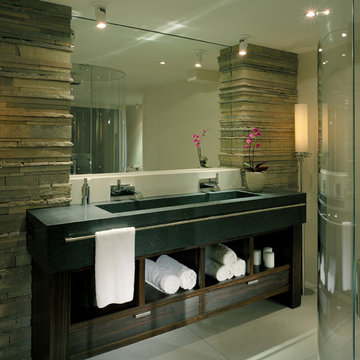
This condo was designed from a raw shell to the finished space you see in the photos - all elements were custom designed and made for this specific space. The interior architecture and furnishings were designed by our firm. If you have a condo space that requires a renovation please call us to discuss your needs. Please note that due to that volume of interest and client privacy we do not answer basic questions about materials, specifications, construction methods, or paint colors thank you for taking the time to review our projects.

Dark stone, custom cherry cabinetry, misty forest wallpaper, and a luxurious soaker tub mix together to create this spectacular primary bathroom. These returning clients came to us with a vision to transform their builder-grade bathroom into a showpiece, inspired in part by the Japanese garden and forest surrounding their home. Our designer, Anna, incorporated several accessibility-friendly features into the bathroom design; a zero-clearance shower entrance, a tiled shower bench, stylish grab bars, and a wide ledge for transitioning into the soaking tub. Our master cabinet maker and finish carpenters collaborated to create the handmade tapered legs of the cherry cabinets, a custom mirror frame, and new wood trim.
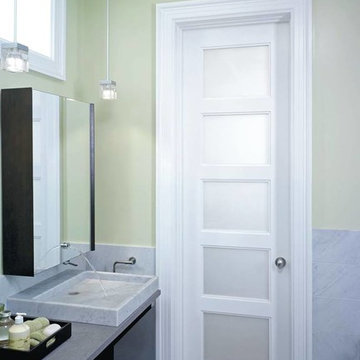
This is an example of a small contemporary master bathroom in Other with flat-panel cabinets, black cabinets, green walls, ceramic floors, a vessel sink, concrete benchtops, grey floor and grey benchtops.
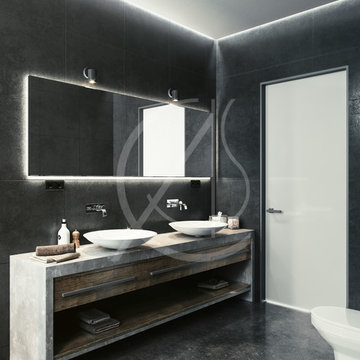
Refined bathroom interior with bold clean lines and a blend of raw materials, floor covered in polished concrete and the vanity unit composed of exposed concrete and natural wood, indirect lighting accents the modern lines of the bathroom interior space.
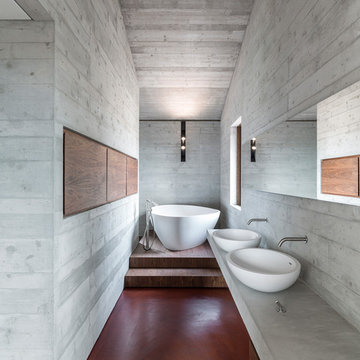
Ph ©Ezio Manciucca
Large modern master bathroom in Other with medium wood cabinets, concrete floors, a vessel sink, concrete benchtops, red floor, a freestanding tub, a shower/bathtub combo, grey walls and an open shower.
Large modern master bathroom in Other with medium wood cabinets, concrete floors, a vessel sink, concrete benchtops, red floor, a freestanding tub, a shower/bathtub combo, grey walls and an open shower.
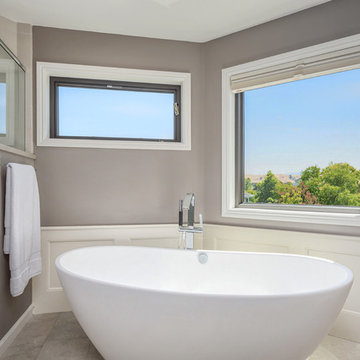
Inspiration for a mid-sized contemporary master bathroom in San Francisco with recessed-panel cabinets, white cabinets, a freestanding tub, a corner shower, a two-piece toilet, gray tile, porcelain tile, grey walls, porcelain floors, a vessel sink, concrete benchtops, grey floor and a hinged shower door.
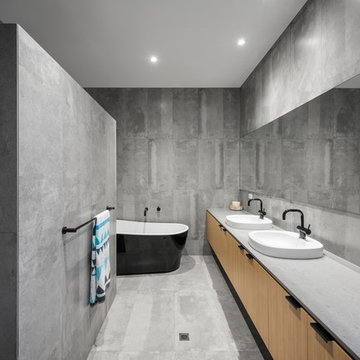
David Sievers
Design ideas for a mid-sized contemporary master bathroom in Adelaide with flat-panel cabinets, light wood cabinets, a freestanding tub, an open shower, gray tile, ceramic tile, ceramic floors, a drop-in sink, concrete benchtops, grey walls, grey floor and an open shower.
Design ideas for a mid-sized contemporary master bathroom in Adelaide with flat-panel cabinets, light wood cabinets, a freestanding tub, an open shower, gray tile, ceramic tile, ceramic floors, a drop-in sink, concrete benchtops, grey walls, grey floor and an open shower.
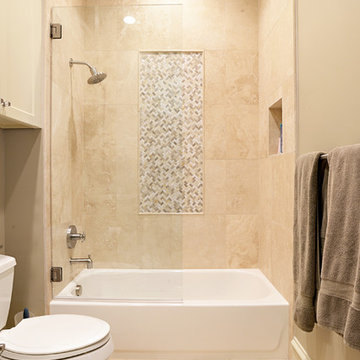
Inspiration for a mid-sized transitional master bathroom in Dallas with recessed-panel cabinets, grey cabinets, a drop-in tub, a shower/bathtub combo, a two-piece toilet, beige tile, stone slab, beige walls, dark hardwood floors, a vessel sink and concrete benchtops.
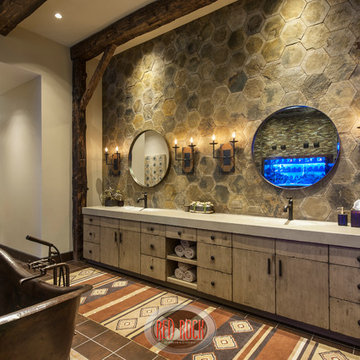
Mark Boislcair
Inspiration for an expansive country master bathroom in Phoenix with an integrated sink, furniture-like cabinets, distressed cabinets, concrete benchtops, a freestanding tub, a double shower, a one-piece toilet, brown tile, glass tile, beige walls and ceramic floors.
Inspiration for an expansive country master bathroom in Phoenix with an integrated sink, furniture-like cabinets, distressed cabinets, concrete benchtops, a freestanding tub, a double shower, a one-piece toilet, brown tile, glass tile, beige walls and ceramic floors.
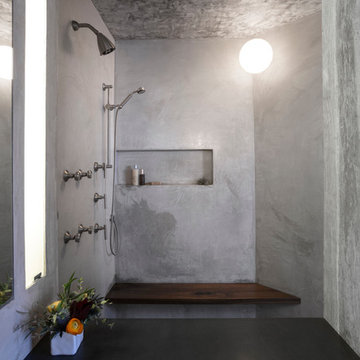
Whit Preston
This is an example of a small industrial master bathroom in Austin with an integrated sink, flat-panel cabinets, dark wood cabinets, concrete benchtops, an open shower, a wall-mount toilet and concrete floors.
This is an example of a small industrial master bathroom in Austin with an integrated sink, flat-panel cabinets, dark wood cabinets, concrete benchtops, an open shower, a wall-mount toilet and concrete floors.

The Tranquility Residence is a mid-century modern home perched amongst the trees in the hills of Suffern, New York. After the homeowners purchased the home in the Spring of 2021, they engaged TEROTTI to reimagine the primary and tertiary bathrooms. The peaceful and subtle material textures of the primary bathroom are rich with depth and balance, providing a calming and tranquil space for daily routines. The terra cotta floor tile in the tertiary bathroom is a nod to the history of the home while the shower walls provide a refined yet playful texture to the room.
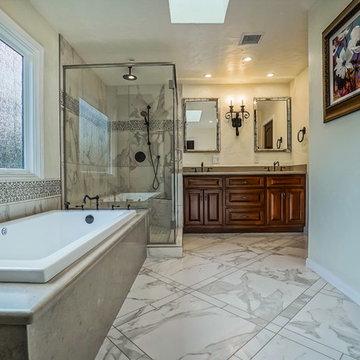
This is an example of a large traditional master bathroom in Los Angeles with raised-panel cabinets, dark wood cabinets, a drop-in tub, an alcove shower, a two-piece toilet, gray tile, white tile, porcelain tile, grey walls, porcelain floors, an undermount sink, concrete benchtops, white floor and a hinged shower door.
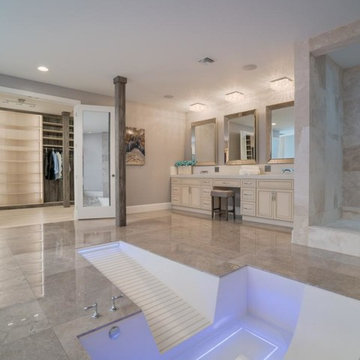
We had the opportunity to design and create a walk-in bath tub with cascading waterfall entry, ambient lighting, and chase lounger for relaxing and comfort. This sunken bathtub, though quite large fits the space and size of this bathroom perfectly. Also, the treaded slope allows for very easy access which is usually the biggest downfall of any sunken tub.
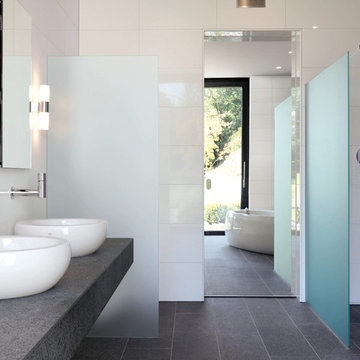
This is an example of an expansive contemporary master bathroom in New York with a vessel sink, a freestanding tub, an open shower, gray tile, white tile, porcelain tile, white walls, porcelain floors, concrete benchtops, an open shower and grey benchtops.
Master Bathroom Design Ideas with Concrete Benchtops
2