Master Bathroom Design Ideas with Soapstone Benchtops
Refine by:
Budget
Sort by:Popular Today
121 - 140 of 1,767 photos
Item 1 of 3
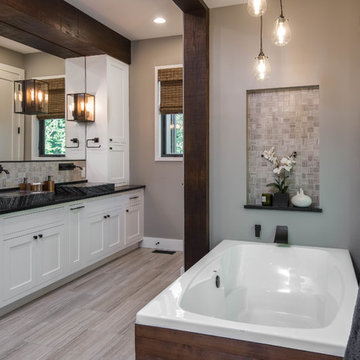
Inspiration for a mid-sized country master bathroom in Other with shaker cabinets, white cabinets, a freestanding tub, an alcove shower, a two-piece toilet, beige tile, mosaic tile, beige walls, porcelain floors, a trough sink, soapstone benchtops, beige floor and black benchtops.
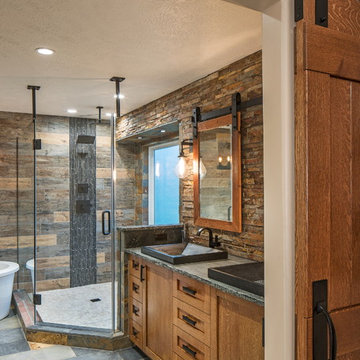
Design ideas for a country master bathroom in Omaha with shaker cabinets, medium wood cabinets, a freestanding tub, an open shower, brown tile, stone tile and soapstone benchtops.
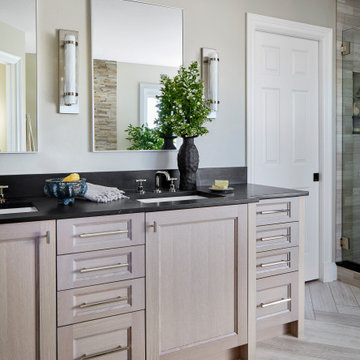
Inspiration for a mid-sized transitional master bathroom in Denver with recessed-panel cabinets, grey cabinets, a freestanding tub, a corner shower, gray tile, limestone, limestone floors, an undermount sink, soapstone benchtops, grey floor, a hinged shower door, black benchtops, an enclosed toilet, a double vanity and a built-in vanity.
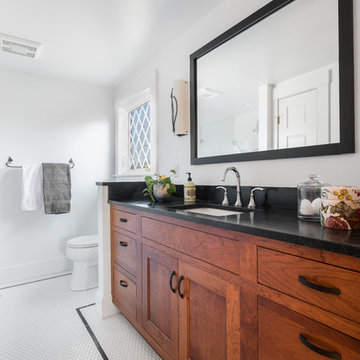
The hexagonal white tile floor is beautifully accented by a band of black tile surrounding the bathroom's perimeter.
This is an example of a mid-sized traditional master bathroom in Boston with flat-panel cabinets, medium wood cabinets, an alcove shower, a one-piece toilet, white tile, ceramic tile, white walls, porcelain floors, an undermount sink, soapstone benchtops, white floor, a hinged shower door and black benchtops.
This is an example of a mid-sized traditional master bathroom in Boston with flat-panel cabinets, medium wood cabinets, an alcove shower, a one-piece toilet, white tile, ceramic tile, white walls, porcelain floors, an undermount sink, soapstone benchtops, white floor, a hinged shower door and black benchtops.
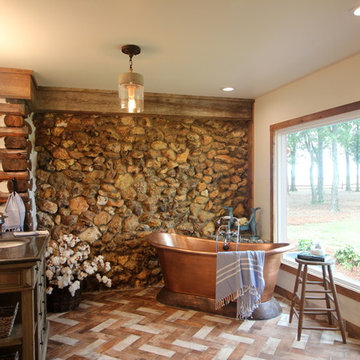
Renovation of a master bath suite, dressing room and laundry room in a log cabin farm house. Project involved expanding the space to almost three times the original square footage, which resulted in the attractive exterior rock wall becoming a feature interior wall in the bathroom, accenting the stunning copper soaking bathtub.
A two tone brick floor in a herringbone pattern compliments the variations of color on the interior rock and log walls. A large picture window near the copper bathtub allows for an unrestricted view to the farmland. The walk in shower walls are porcelain tiles and the floor and seat in the shower are finished with tumbled glass mosaic penny tile. His and hers vanities feature soapstone counters and open shelving for storage.
Concrete framed mirrors are set above each vanity and the hand blown glass and concrete pendants compliment one another.
Interior Design & Photo ©Suzanne MacCrone Rogers
Architectural Design - Robert C. Beeland, AIA, NCARB
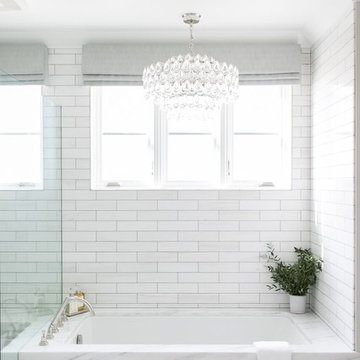
Mid-sized transitional master bathroom in Orange County with shaker cabinets, grey cabinets, an undermount tub, an alcove shower, a two-piece toilet, white tile, porcelain tile, grey walls, porcelain floors, an undermount sink, soapstone benchtops, white floor and a hinged shower door.
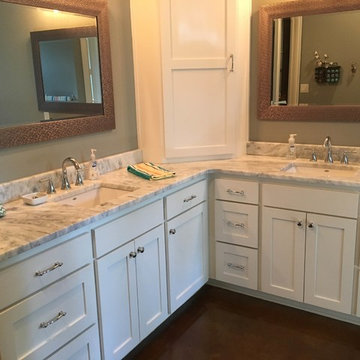
Design ideas for a mid-sized traditional master bathroom in Austin with raised-panel cabinets, white cabinets, a drop-in tub, an open shower, a one-piece toilet, gray tile, white tile, stone slab, grey walls, dark hardwood floors, a drop-in sink and soapstone benchtops.
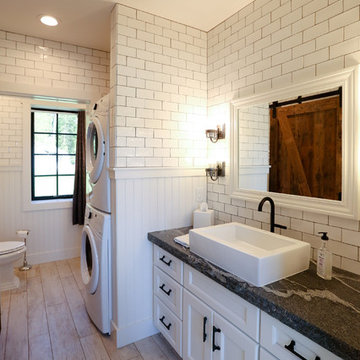
This is an example of a mid-sized transitional master bathroom in Other with recessed-panel cabinets, white cabinets, an open shower, a two-piece toilet, white tile, subway tile, white walls, light hardwood floors, a vessel sink, soapstone benchtops and a laundry.
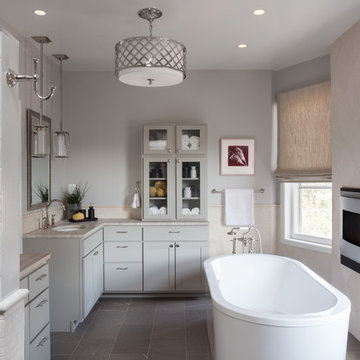
Jesse Snyder
Design ideas for a large transitional master bathroom in DC Metro with an undermount sink, shaker cabinets, grey cabinets, a freestanding tub, white tile, grey walls, an alcove shower, marble, slate floors, soapstone benchtops, grey floor and a hinged shower door.
Design ideas for a large transitional master bathroom in DC Metro with an undermount sink, shaker cabinets, grey cabinets, a freestanding tub, white tile, grey walls, an alcove shower, marble, slate floors, soapstone benchtops, grey floor and a hinged shower door.

This cozy, minimal primary bath was inspired by a luxury hotel in Spain, and provides a spa-like beginning and end to the day.
Photo of a small modern master wet room bathroom in New York with flat-panel cabinets, dark wood cabinets, a wall-mount toilet, beige tile, stone slab, black walls, a trough sink, soapstone benchtops, an open shower, beige benchtops, a single vanity and a freestanding vanity.
Photo of a small modern master wet room bathroom in New York with flat-panel cabinets, dark wood cabinets, a wall-mount toilet, beige tile, stone slab, black walls, a trough sink, soapstone benchtops, an open shower, beige benchtops, a single vanity and a freestanding vanity.
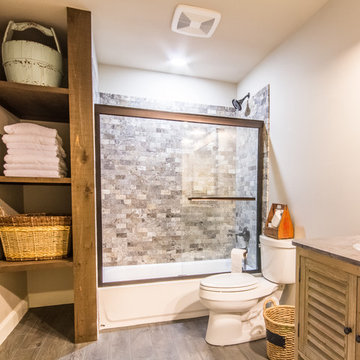
This is an example of a small country master bathroom in Atlanta with louvered cabinets, light wood cabinets, a drop-in tub, a shower/bathtub combo, a two-piece toilet, gray tile, stone tile, white walls, porcelain floors, an undermount sink, soapstone benchtops, grey floor, a sliding shower screen and grey benchtops.
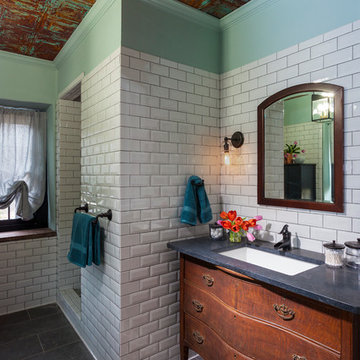
Inspiration for a mid-sized eclectic master bathroom in Richmond with medium wood cabinets, an alcove shower, white tile, subway tile, green walls, slate floors, an undermount sink, soapstone benchtops, grey floor, an open shower and flat-panel cabinets.
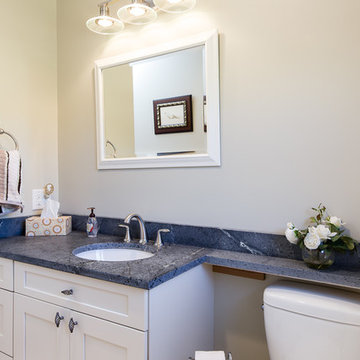
http://www.edgarallanphotography.com/
This is an example of a mid-sized contemporary master bathroom in Raleigh with shaker cabinets, white cabinets, an alcove tub, a two-piece toilet, ceramic floors, an undermount sink, soapstone benchtops, an alcove shower, white tile, cement tile and white walls.
This is an example of a mid-sized contemporary master bathroom in Raleigh with shaker cabinets, white cabinets, an alcove tub, a two-piece toilet, ceramic floors, an undermount sink, soapstone benchtops, an alcove shower, white tile, cement tile and white walls.
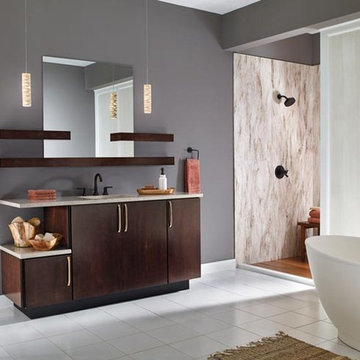
Photo of a large modern master bathroom in New York with flat-panel cabinets, dark wood cabinets, an open shower, a one-piece toilet, white tile, grey walls, ceramic floors, a drop-in sink, soapstone benchtops, white floor and an open shower.

This was a really fun project. We used soothing blues, grays and greens to transform this outdated bathroom. The shower was moved from the center of the bath and visible from the primary bedroom over to the side which was the preferred location of the client. We moved the tub as well.The stone for the countertop is natural and stunning and serves as a waterfall on either end of the floating cabinets as well as into the shower. We also used it for the shower seat as a waterfall into the shower from the tub and tub deck. The shower tile was subdued to allow the naturalstone be the star of the show. We were thoughtful with the placement of the knobs in the shower so that the client can turn the water on and off without getting wet in the process. The beautiful tones of the blues, grays, and greens reads modern without being cold.

Contemporary farm house renovation.
Large contemporary master bathroom in Other with furniture-like cabinets, dark wood cabinets, a freestanding tub, an open shower, a one-piece toilet, beige tile, ceramic tile, white walls, ceramic floors, a vessel sink, soapstone benchtops, multi-coloured floor, an open shower, green benchtops, a niche, a single vanity, a floating vanity, vaulted and planked wall panelling.
Large contemporary master bathroom in Other with furniture-like cabinets, dark wood cabinets, a freestanding tub, an open shower, a one-piece toilet, beige tile, ceramic tile, white walls, ceramic floors, a vessel sink, soapstone benchtops, multi-coloured floor, an open shower, green benchtops, a niche, a single vanity, a floating vanity, vaulted and planked wall panelling.
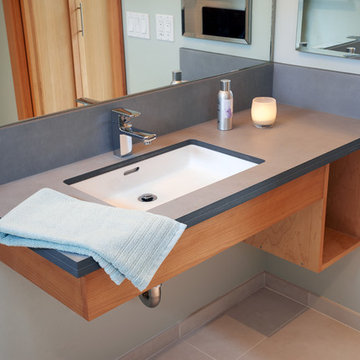
Location: Port Townsend, Washington.
Photography by Dale Lang
Mid-sized contemporary master bathroom in Seattle with flat-panel cabinets, medium wood cabinets, a curbless shower, a two-piece toilet, white tile, subway tile, white walls, ceramic floors, an undermount sink and soapstone benchtops.
Mid-sized contemporary master bathroom in Seattle with flat-panel cabinets, medium wood cabinets, a curbless shower, a two-piece toilet, white tile, subway tile, white walls, ceramic floors, an undermount sink and soapstone benchtops.
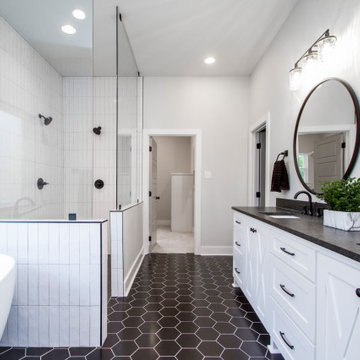
Inspiration for a mid-sized transitional master bathroom in Little Rock with recessed-panel cabinets, white cabinets, a drop-in tub, a curbless shower, a two-piece toilet, white tile, ceramic tile, grey walls, ceramic floors, an undermount sink, soapstone benchtops, black floor, an open shower and black benchtops.
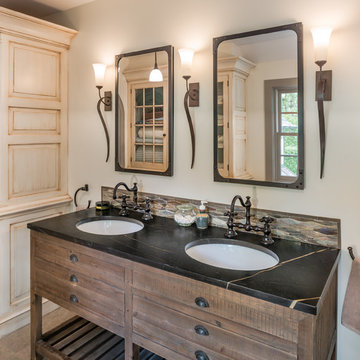
Angle Eye Photography
This is an example of a small country master bathroom in Philadelphia with grey walls, an undermount sink, soapstone benchtops, grey floor, dark wood cabinets, black benchtops and flat-panel cabinets.
This is an example of a small country master bathroom in Philadelphia with grey walls, an undermount sink, soapstone benchtops, grey floor, dark wood cabinets, black benchtops and flat-panel cabinets.
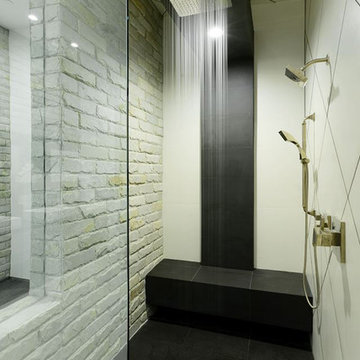
Design ideas for a large modern master bathroom in Los Angeles with flat-panel cabinets, white cabinets, a corner tub, an open shower, a one-piece toilet, white tile, stone tile, black walls, concrete floors, a pedestal sink and soapstone benchtops.
Master Bathroom Design Ideas with Soapstone Benchtops
7