Master Bathroom Design Ideas with White Floor
Refine by:
Budget
Sort by:Popular Today
1 - 20 of 42,933 photos
Item 1 of 3

A serene colour palette with shades of Dulux Bruin Spice and Nood Co peach concrete adds warmth to a south-facing bathroom, complemented by dramatic white floor-to-ceiling shower curtains. Finishes of handmade clay herringbone tiles, raw rendered walls and marbled surfaces adds texture to the bathroom renovation.

The bathroom fittings float, as does the mirror vanity and shelf under. A timber ceiling adds texture to the composition.
Design ideas for a mid-sized contemporary master bathroom in Melbourne with white cabinets, an open shower, a wall-mount toilet, green tile, grey walls, concrete floors, a wall-mount sink, white floor, a hinged shower door, a single vanity, a floating vanity and timber.
Design ideas for a mid-sized contemporary master bathroom in Melbourne with white cabinets, an open shower, a wall-mount toilet, green tile, grey walls, concrete floors, a wall-mount sink, white floor, a hinged shower door, a single vanity, a floating vanity and timber.

This lovely bathroom has everything that represents good design: well balanced; functional; aesthetically pleasing, interesting and individual; good use of space; and not only meeting, but exceeding, the clients' brief.
The carefully chosen floor and feature wall tiles add a definite individual stamp, and allude to perhaps an art deco or retro mood. The room would be simply just another white bathroom without them. The white and black of the tiles is reflected in the selection of the white wall tiles and black tapware and accessories. The monochrome theme is then softened and made more inviting by the addition of the timber vanity with its fluted basins. The pretty mirrors are the touch of genius here, defying the straight lines elsewhere, and asserting their style on the whole. Successfully blending styles, shapes, colours and textures is the key to a result that supersedes the ordinary and says: 'This is my space'.
The right advice and professional knowhow, including correct execution (note the beautiful tiling by our talented tilers), is also essential to ensure a polished designer-look.
It is very much worth your time to carefully consider and select each individual element, ensuring that each one is of the highest quality within your budget. This will ensure a pleasing long-lasting look, no matter the whims of fashion.

This is an example of an expansive transitional master bathroom in Sydney with a built-in vanity, a freestanding tub, beige tile, beige walls, brick floors and white floor.

This huge Master Ensuite was designed to provide a luxurious His and Hers space with an emphasis on taking advantage of the incredible ocean views from the freestanding tub.

The bathroom is minimalist. It has neutral tone such as white and very light grey. The texture of the mosaic tiles, marble tiles and terrazzo floor tiles create variation and interest in different surfaces.

Blue tile master bathroom.
Design ideas for a transitional master bathroom in Austin with an alcove shower, blue tile, white floor, a hinged shower door, a double vanity and a built-in vanity.
Design ideas for a transitional master bathroom in Austin with an alcove shower, blue tile, white floor, a hinged shower door, a double vanity and a built-in vanity.

This is an example of a large traditional master bathroom in Chicago with white cabinets, porcelain tile, white walls, marble floors, an undermount sink, engineered quartz benchtops, white floor, white benchtops, a double vanity, a built-in vanity, decorative wall panelling, recessed-panel cabinets and gray tile.
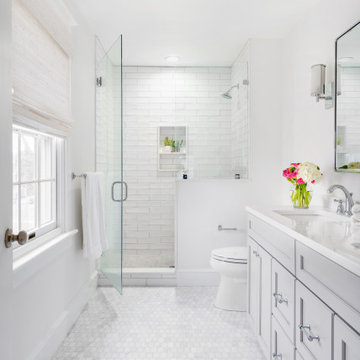
Mid-sized transitional master bathroom in Philadelphia with grey cabinets, porcelain tile, white walls, marble floors, a hinged shower door, recessed-panel cabinets, an alcove shower, white tile, an undermount sink, white floor and white benchtops.
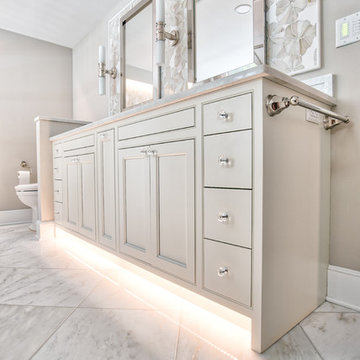
Custom double vanity with accent tile, electric medicine cabinets, and pull-out storage for hair products and organization. Complete with under cabinet lighting for a night light.
Photos by Chris Veith
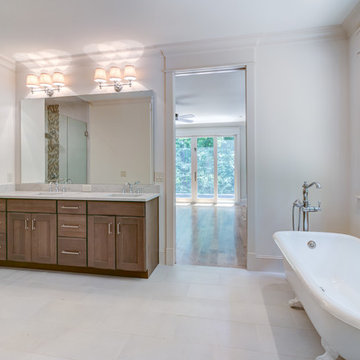
This is an example of a mid-sized transitional master bathroom in Raleigh with shaker cabinets, medium wood cabinets, a claw-foot tub, an open shower, a two-piece toilet, gray tile, cement tile, white walls, ceramic floors, an undermount sink, engineered quartz benchtops, white floor, a hinged shower door and white benchtops.

Project completed by Reka Jemmott, Jemm Interiors desgn firm, which serves Sandy Springs, Alpharetta, Johns Creek, Buckhead, Cumming, Roswell, Brookhaven and Atlanta areas.

Inspiration for a large transitional master bathroom in San Francisco with recessed-panel cabinets, brown cabinets, a freestanding tub, a double shower, a one-piece toilet, white tile, marble, beige walls, marble floors, an undermount sink, marble benchtops, white floor, a hinged shower door, white benchtops, a double vanity, a built-in vanity and wallpaper.
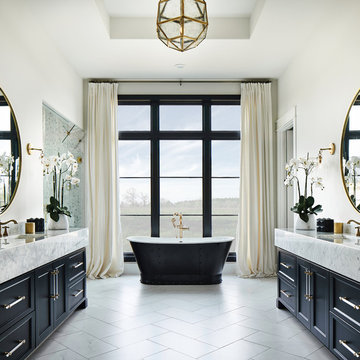
Inspiration for a transitional master bathroom in Austin with recessed-panel cabinets, black cabinets, a freestanding tub, an alcove shower, white walls, porcelain floors, an undermount sink, engineered quartz benchtops, white floor, a hinged shower door and white benchtops.
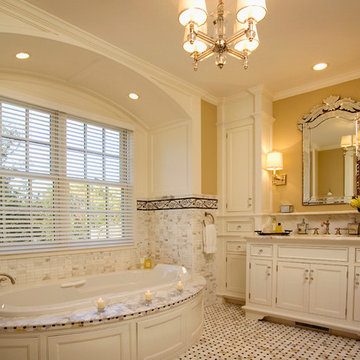
Photo of a mid-sized traditional master bathroom in Minneapolis with beige cabinets, a drop-in tub, black and white tile, yellow walls, an undermount sink, marble benchtops, recessed-panel cabinets, marble floors and white floor.
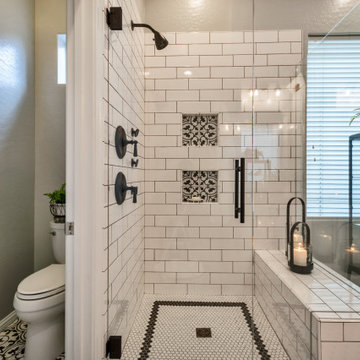
Mid-sized transitional master bathroom in Phoenix with shaker cabinets, white cabinets, a corner shower, white tile, subway tile, grey walls, mosaic tile floors, an undermount sink, granite benchtops, white floor, a hinged shower door and black benchtops.

Design ideas for a large midcentury master bathroom in Richmond with flat-panel cabinets, medium wood cabinets, a freestanding tub, a one-piece toilet, white tile, porcelain tile, white walls, porcelain floors, an undermount sink, engineered quartz benchtops, white floor, a hinged shower door, white benchtops, a shower seat, a double vanity and a built-in vanity.

These custom cabinets are finished in Black Horizon and topped with white quartz countertops.
Inspiration for a large transitional master bathroom in San Francisco with shaker cabinets, black cabinets, a curbless shower, white tile, porcelain tile, grey walls, porcelain floors, an undermount sink, engineered quartz benchtops, white floor, a hinged shower door, white benchtops, a shower seat, a double vanity and a built-in vanity.
Inspiration for a large transitional master bathroom in San Francisco with shaker cabinets, black cabinets, a curbless shower, white tile, porcelain tile, grey walls, porcelain floors, an undermount sink, engineered quartz benchtops, white floor, a hinged shower door, white benchtops, a shower seat, a double vanity and a built-in vanity.

The Master Bath needed some updates as it suffered from an out of date, extra large tub, a very small shower and only one sink. Keeping with the Mood, a new larger vanity was added in a beautiful dark green with two sinks and ample drawer space, finished with gold framed mirrors and two glamorous gold leaf sconces. Taking in a small linen closet allowed for more room at the shower which is enclosed by a dramatic black framed door. Also, the old tub was replaced with a new alluring freestanding tub surrounded by beautiful marble tiles in a large format that sits under a deco glam chandelier. All warmed by the use of gold fixtures and hardware.
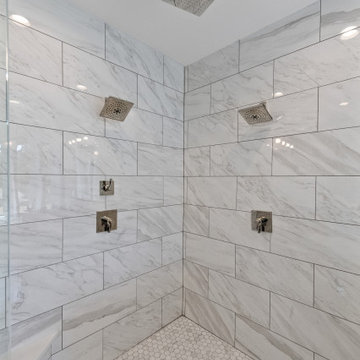
Sprawling Estate with outdoor living on main level and master balcony.
3 Fireplaces.
4 Car Garage - 2 car attached to house, 2 car detached with work area and bathroom and glass garage doors
Billiards Room.
Cozy Den.
Large Laundry.
Tree lined canopy of mature trees driveway.
.
.
.
#texasmodern #texashomes #contemporary #oakpointhomes #littleelmhomes #oakpointbuilder #modernbuilder #custombuilder #builder #customhome #texasbuilder #salcedohomes #builtbysalcedo #texasmodern #dreamdesignbuild #foreverhome #dreamhome #gatesatwatersedge
Master Bathroom Design Ideas with White Floor
1