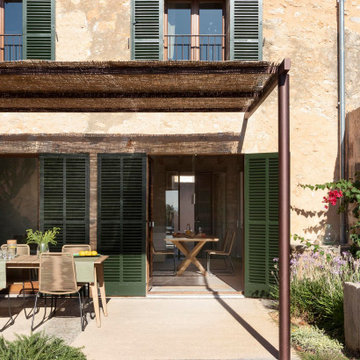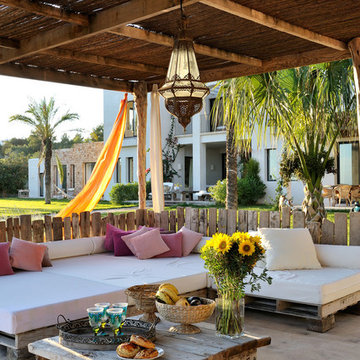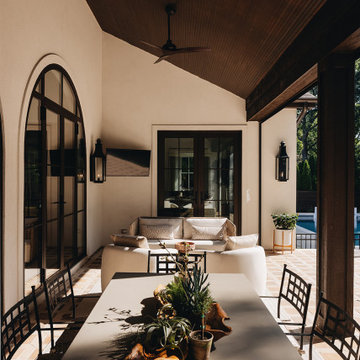Mediterranean Black Verandah Design Ideas
Refine by:
Budget
Sort by:Popular Today
1 - 20 of 245 photos
Item 1 of 3
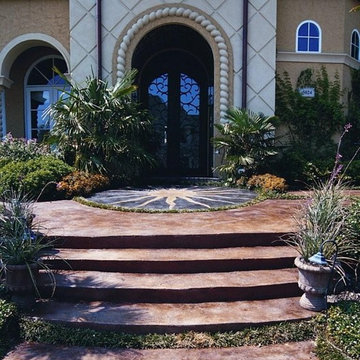
Gkrete
Dripping Springs, TX
This is an example of a large mediterranean front yard verandah in Austin with concrete pavers.
This is an example of a large mediterranean front yard verandah in Austin with concrete pavers.
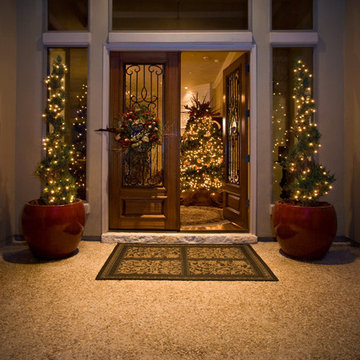
Photos By Kevin Geil/ Design Work By Matthew Mumme
This is an example of a mid-sized mediterranean front yard verandah in Austin with natural stone pavers and a roof extension.
This is an example of a mid-sized mediterranean front yard verandah in Austin with natural stone pavers and a roof extension.
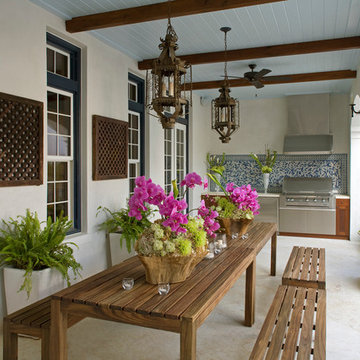
Design ideas for a large mediterranean backyard verandah in Miami with natural stone pavers and a roof extension.
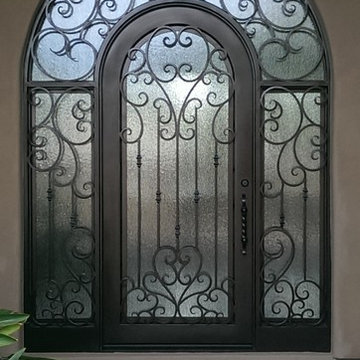
Inspiration for a mid-sized mediterranean front yard verandah in Phoenix with concrete slab and a roof extension.
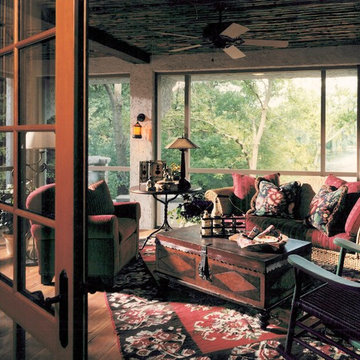
Photography: Brad Daniels
This is an example of a mediterranean verandah in Minneapolis.
This is an example of a mediterranean verandah in Minneapolis.
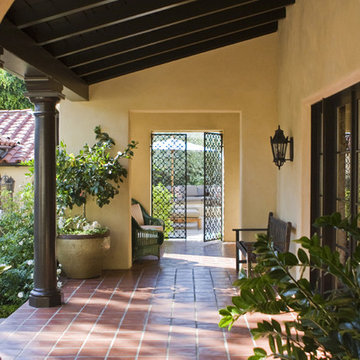
Spanish/Mediterranean Cheviot Hills Remodel - Spanish tile covered walkway with columns, beams, and arches that leads from the front door to an ornate iron gate that opens onto a posh patio and pool area. Featured on HGTV’s "Get Out Way Out"
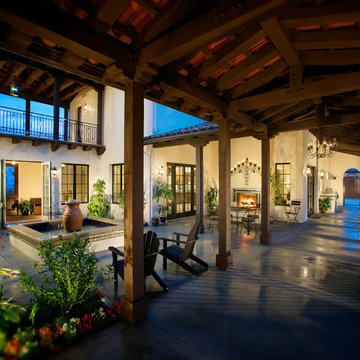
This Magnificent Spanish Colonial Estate Is An Exclusive 6,755 sq.ft. Custom Home in Thousand Oaks, CA. Mountain And Valley Vistas Unfold Along Entry Drive, Which Is Lined With A Charming Vineyard. This Sprawling 7.47 Acre Estate Boasts A Main House, A Guest Casita, Elegant Pool And Large Motor Courtyard With A Four-Bay Garage. This Custom Home's Architecture And Amenities Blend Exquisite Centuries-Old Detail And Craftsmanship With The Best of Today's Easy Living Style. The Spacious Interior Home Has Five Bedrooms With Suite Baths, Library Or Office, Game Room, Garden/Craft Room, Breakfast Room, Spacious Gourmet Kitchen And Large Family Room. The Master Suite With Private Retreat Or Gym Is Conveniently Located On The Entry Level. The Home Is Infused With Authentic Old World Charm Throughout. A Generous Use of Outdoor Covered Areas Create Delightful Living Spaces and Contribute To The Estate's Total 10,839 Square Feet of Covered Living Area.
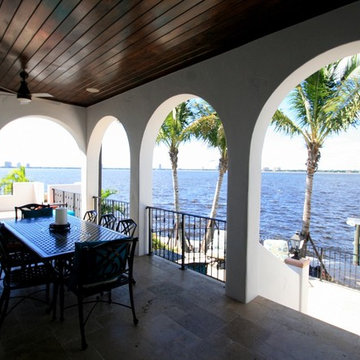
This covered lanai leads to several other open-air lanais at various levels as they cascade down towards the side yard and rear yard.
This is an example of a large mediterranean backyard verandah in Tampa with a roof extension.
This is an example of a large mediterranean backyard verandah in Tampa with a roof extension.
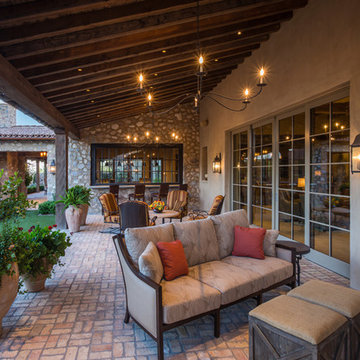
The rear loggia looking towards bar and outdoor kitchen; prominently displayed are the aged wood beams, columns, and roof decking, integral color three-coat plaster wall finish, chicago common brick hardscape, and McDowell Mountain stone walls. The bar window is a single 12 foot wide by 5 foot high steel sash unit, which pivots up and out of the way, driven by a hand-turned reduction drive system. The generously scaled space has been designed with extra depth to allow large soft seating groups, to accommodate the owners penchant for entertaining family and friends.
Design Principal: Gene Kniaz, Spiral Architects; General Contractor: Eric Linthicum, Linthicum Custom Builders
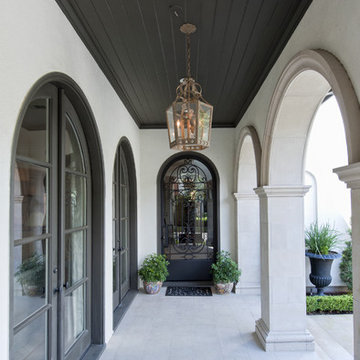
Design ideas for a mediterranean verandah in Houston with a roof extension.
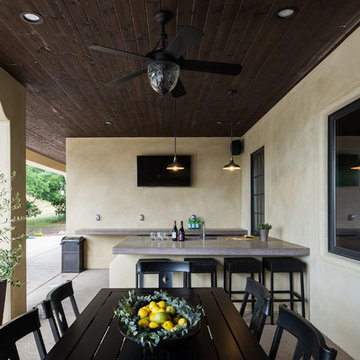
Mediterranean backyard verandah in San Luis Obispo with concrete slab and a roof extension.
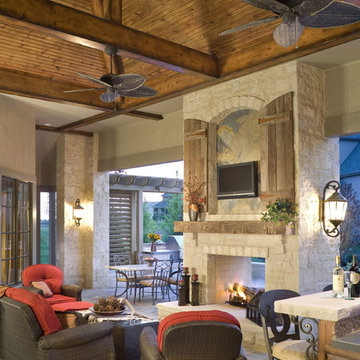
Built by Ashner Construction
Photography by Bob Greenspan
Photo of a mediterranean verandah in Kansas City with a roof extension.
Photo of a mediterranean verandah in Kansas City with a roof extension.
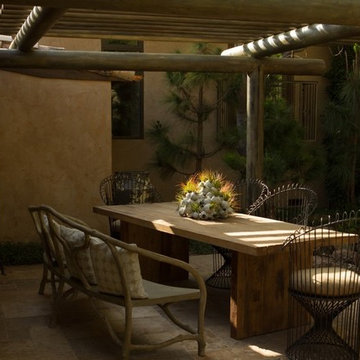
A quiet vignette of the front porch which overlooks one of the front entrance Koi ponds
This is an example of a mediterranean verandah in Los Angeles.
This is an example of a mediterranean verandah in Los Angeles.
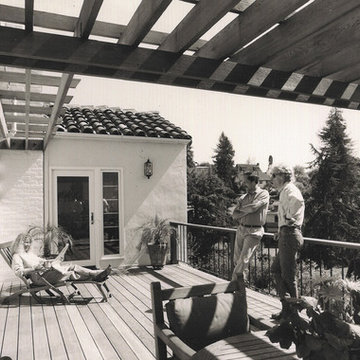
After view of new deck and room extension.
Design ideas for a mid-sized mediterranean backyard verandah in San Francisco with decking and a pergola.
Design ideas for a mid-sized mediterranean backyard verandah in San Francisco with decking and a pergola.
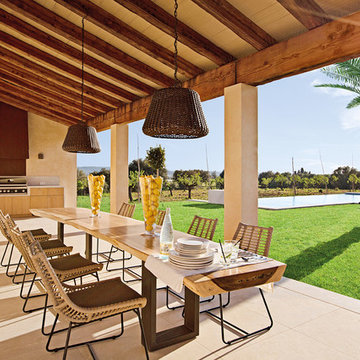
Inspiration for a large mediterranean side yard verandah in Palma de Mallorca with a roof extension.
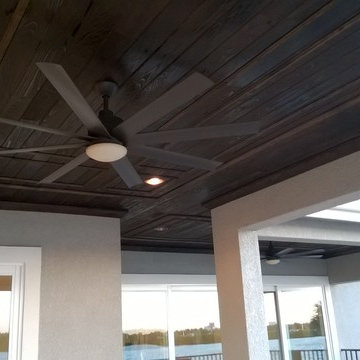
Inspiration for a mid-sized mediterranean backyard verandah in Tampa with an outdoor kitchen, tile and a roof extension.
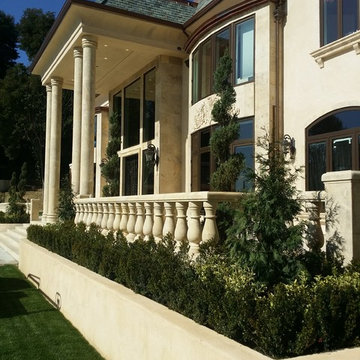
Neolithic Design has supplied this beautiful Bel Air home with imported custom limestone balustrades, columns, floorings, stair treads, curved 10' wide stone panels, and wall material.
Mediterranean Black Verandah Design Ideas
1
