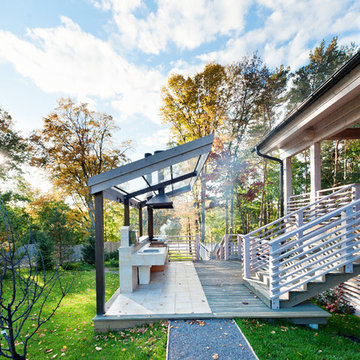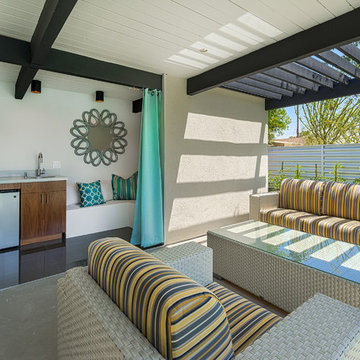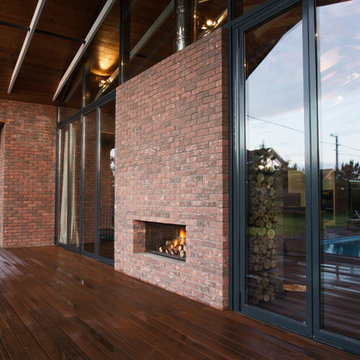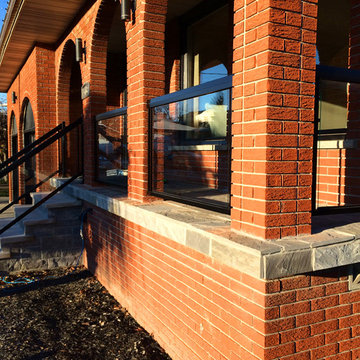Contemporary Black Verandah Design Ideas
Refine by:
Budget
Sort by:Popular Today
1 - 20 of 1,403 photos
Item 1 of 3
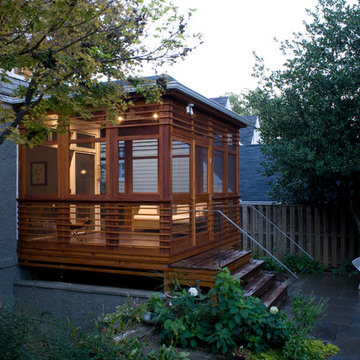
Brandon Webster Photography
Contemporary screened-in verandah in DC Metro with a roof extension.
Contemporary screened-in verandah in DC Metro with a roof extension.
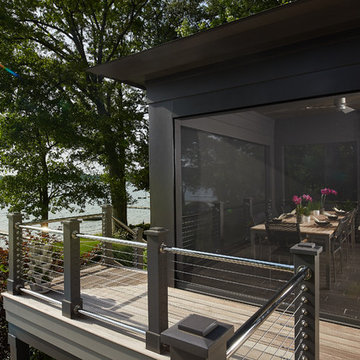
The Hasserton is a sleek take on the waterfront home. This multi-level design exudes modern chic as well as the comfort of a family cottage. The sprawling main floor offers homeowners areas to lounge, a spacious kitchen, a formal dining room, access to outdoor living, and a luxurious master bedroom suite. The upper level features two additional bedrooms and a loft, while the lower level is the entertainment center of the home.
With any lakefront home, one of the most important design elements is to preserve the views of the lake. With the addition of Phantom’s motorized retractable screens, the designer was able to blend indoor and outdoor living spaces and ensure the homeowner can enjoy maximum views of the waterfront and enjoy their patio without having to worry about insects.
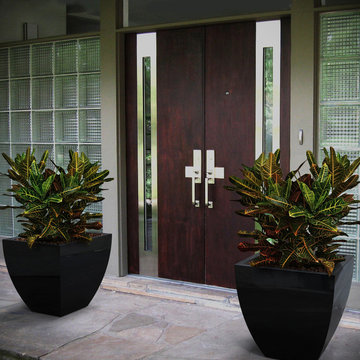
MONACO PLANTER (L30” X W30” X H30”)
Planters
Product Dimensions (IN): L30” X W30” X H30”
Product Weight (LB): 40
Product Dimensions (CM): L76.2 X W76.2 X H76.2
Product Weight (KG): 18.1
Monaco Planter (L30″ x W30″ x H30″) is an evolutionary planter, designed as a contemporary concave form, to maximize planter perfection in the home and the garden. Weatherproof and with a lifetime warranty, this planter is for green thumbs who want to achieve hassle-free garden greatness with a minimum amount of effort.
Exuding the elegance and confidence of a princess, Monaco emits a richness worthy of a luxurious landscape or a grand entrance, without compromising practicality. Comprising an ultra durable, food-grade, polymer-based fiberglass resin, Monaco is made for modern mansions and traditional homes. The modern Monaco’s hardy construction makes it resilient, also, to any weather condition—rain, snow, sleet, hail, and sun, as well as to the everyday wear and tear of any indoor or outdoor setting.
By Decorpro Home + Garden.
Each sold separately.
Materials:
Fiberglass resin
Gel coat (custom colours)
All Planters are custom made to order.
Allow 4-6 weeks for delivery.
Made in Canada
ABOUT
PLANTER WARRANTY
ANTI-SHOCK
WEATHERPROOF
DRAINAGE HOLES AND PLUGS
INNER LIP
LIGHTWEIGHT
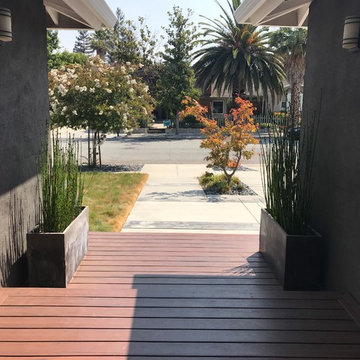
This is an example of a mid-sized contemporary front yard verandah in San Francisco with decking and a roof extension.
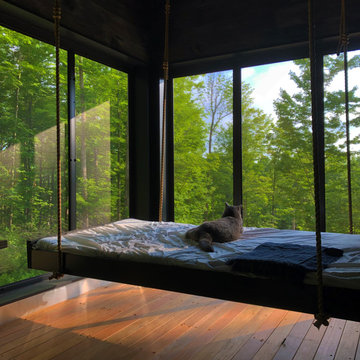
This 26' x9' screened porch is suuronded by nature.
Ippe decking with complete wataer-proofing and drain is installed below. Abundant cross ventilation during summer, keeping the bugs out.
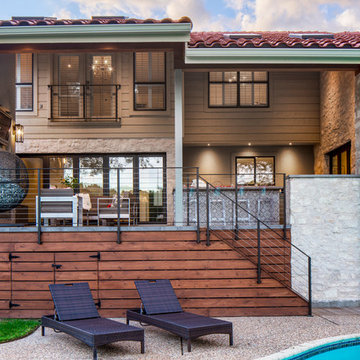
Photo by Tre Dunham
Inspiration for a mid-sized contemporary backyard verandah in Austin with a roof extension.
Inspiration for a mid-sized contemporary backyard verandah in Austin with a roof extension.
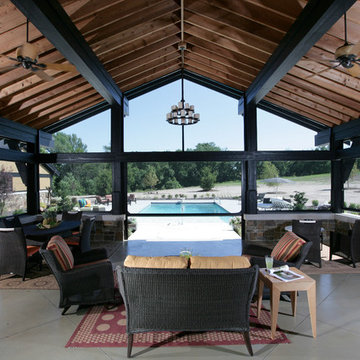
The screened porch served as the catalyst for much of the main level design and can be seen from most of the rooms. The four-season area houses a pool, hot tub, fire pit, mini bar and other outdoor amenities designed to complement the family’s active social life.
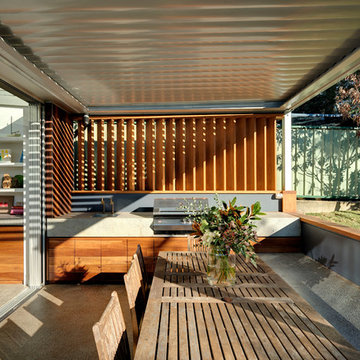
This outdoor kitchen area is an extension of the tv cabinet within the dwelling. The exterior cladding to the residence continues onto the joinery fronts. The concrete benchtop provides a practical yet stylish solution as a BBQ benchtop
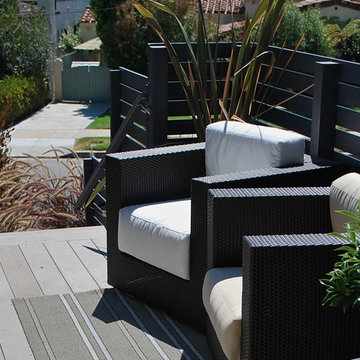
TREX deck and privacy screen shield home from street.
Photo by Katrina Coombs
Photo of a mid-sized contemporary front yard verandah in Los Angeles with a container garden and decking.
Photo of a mid-sized contemporary front yard verandah in Los Angeles with a container garden and decking.
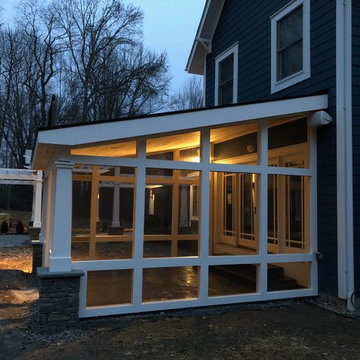
This inviting backyard in Salt Point allows the homeowner to entertain guests in any weather. A large covered porch offers a seamless transition from inside the home to the fire pit and backyard seating areas. Connected by a stone path, a nearby pergola gives guests a place to congregate for engaging conversations.
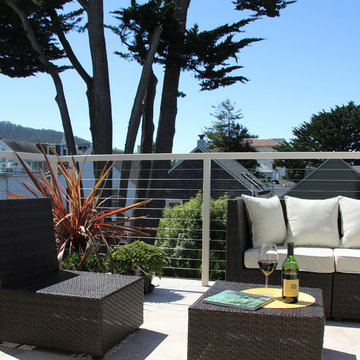
A 525 square foot, 3 story addition to a large single family Victorian in the Haight-Ashbury district of San Francisco. An existing dilapidated 3 story enclosed porch was demolished and replaced with a sun-filled Breakfast Room opening to a remodeled Kitchen; 3rd story Sun Room adjacent 2 Bedrooms, and a 4th story Roof Deck with Panoramic Ocean and City views. The Kitchen was reconfigured within an existing constraining space to create a dramatic axis with the Breakfast Room. The Narrow Kitchen space was maximized by creating an effective floor plan featuring a 45 degree motif. The 4th story Roof Deck features an advanced waterproof assembly with ceramic tile and custom fabricated metal guardrail with cable rail. Care was taken to meld the new updated Architecture with the existing turn of the century Victorian.
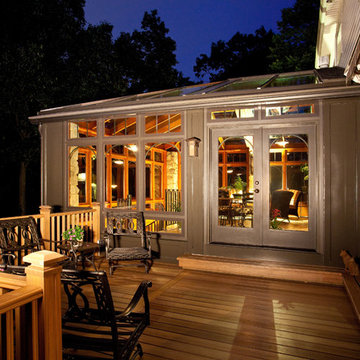
Design ideas for a mid-sized contemporary backyard screened-in verandah in Other with decking and a roof extension.
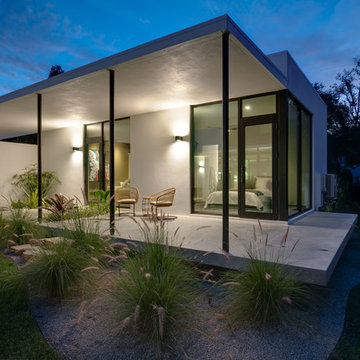
SeaThru is a new, waterfront, modern home. SeaThru was inspired by the mid-century modern homes from our area, known as the Sarasota School of Architecture.
This homes designed to offer more than the standard, ubiquitous rear-yard waterfront outdoor space. A central courtyard offer the residents a respite from the heat that accompanies west sun, and creates a gorgeous intermediate view fro guest staying in the semi-attached guest suite, who can actually SEE THROUGH the main living space and enjoy the bay views.
Noble materials such as stone cladding, oak floors, composite wood louver screens and generous amounts of glass lend to a relaxed, warm-contemporary feeling not typically common to these types of homes.
Photos by Ryan Gamma Photography
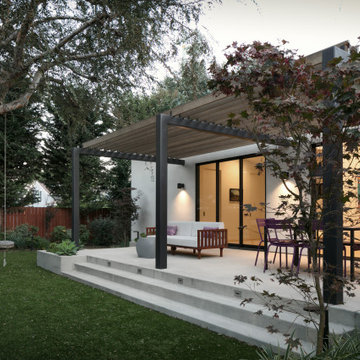
This is an example of a contemporary backyard verandah in Los Angeles with concrete slab and a pergola.
Contemporary Black Verandah Design Ideas
1
