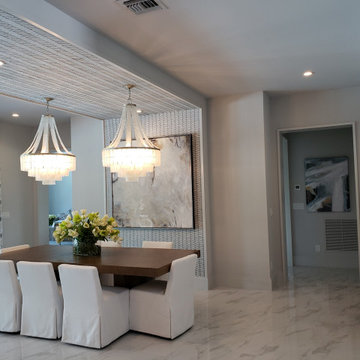Mediterranean Dining Room Design Ideas with Grey Walls
Refine by:
Budget
Sort by:Popular Today
81 - 100 of 218 photos
Item 1 of 3
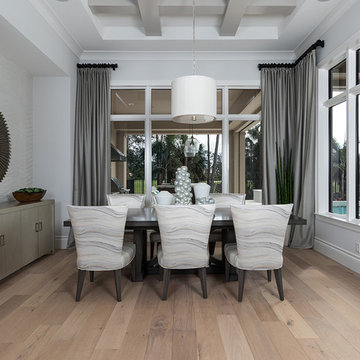
Professional photography by South Florida Design
Mid-sized mediterranean kitchen/dining combo in Other with grey walls, light hardwood floors and beige floor.
Mid-sized mediterranean kitchen/dining combo in Other with grey walls, light hardwood floors and beige floor.
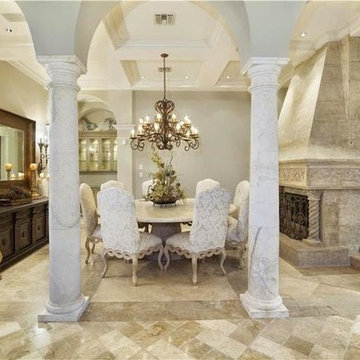
Design ideas for a mid-sized mediterranean open plan dining in Houston with grey walls, travertine floors, a standard fireplace, a stone fireplace surround and beige floor.
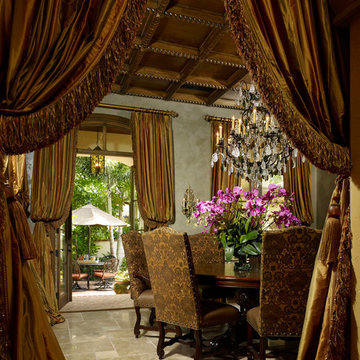
Lawrence Taylor Photography
This is an example of a mid-sized mediterranean dining room in Orlando with grey walls and travertine floors.
This is an example of a mid-sized mediterranean dining room in Orlando with grey walls and travertine floors.
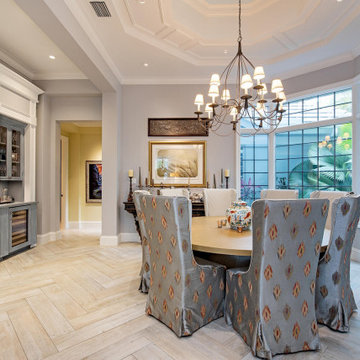
Photo of a mediterranean open plan dining in Other with light hardwood floors, white floor, coffered and grey walls.
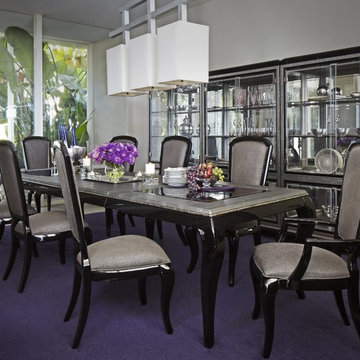
Drawing inspiration from classic Hollywood and interpreted in the regency style. Furnishings that are not limited to terms like modern, contemporary or traditional. This collection is truly unique and allows you to be creative with geometric shapes and rainbow colors. Creating rooms that any of today’s stars or starlets would be pleased to call there own. Feel free to enjoy that style of After Eight and live the Hollywood lifestyle.
Finish: Titanium
Dimensions:
4 Leg Rectangular Dining Table: 31"H x 127 1/2"W x 45"D
Side Chair - Set of 2: 45 3/4"H x 21 1/2"W x 26"D
Arm Chair - Set of 2: 45 3/4"H x 23 3/4"W x 26"D
Sideboard: 37 3/4"H x 58 1/2"W x 18 1/2"D
Wall Mirror: 1 1/4"H x 47"W x 47"D
Curio: 46.25"W x 18.75"D x 78"H
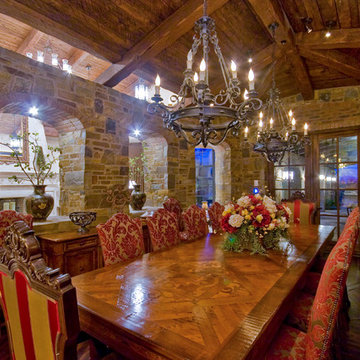
High Res Media
Design ideas for a large mediterranean separate dining room in Phoenix with grey walls, dark hardwood floors and no fireplace.
Design ideas for a large mediterranean separate dining room in Phoenix with grey walls, dark hardwood floors and no fireplace.
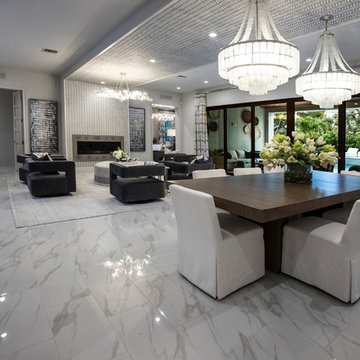
Inspiration for a large mediterranean dining room in Other with grey walls, marble floors and white floor.
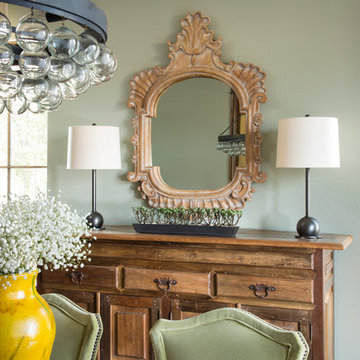
Designer: Cheryl Scarlet, Design Transformations Inc.
Builder: Paragon Homes
Photography: Kimberly Gavin
Large mediterranean dining room in Denver with grey walls and dark hardwood floors.
Large mediterranean dining room in Denver with grey walls and dark hardwood floors.
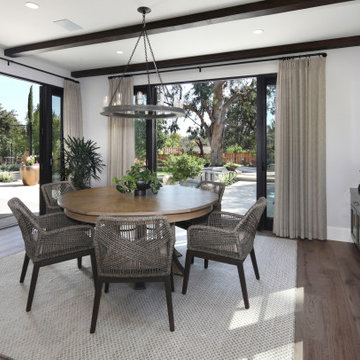
Inspiration for a mediterranean dining room in Orange County with grey walls, dark hardwood floors, no fireplace and exposed beam.
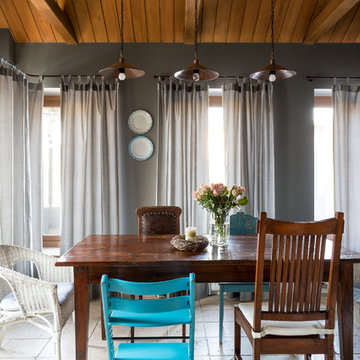
#interiordesigns #interiordesigning #interiordecor #interiordecoration #interiorinspiration #interiordesignideas #homebeautiful #homedesign #homestyling #passion4interiors #design #colour #hometour #decor #interior4all #detailscount #renovation #homerenovation #interiordesigner #interior #homedecor #lovelyinterior #interiorstyle #interiorinspo #interiorideas #interiorlover #interiorproject #kriklainteriordesign #sidetable #armchair #tablelamp #sofa #art #coffeetable #countyhouse #woodfloor #london #diningtable
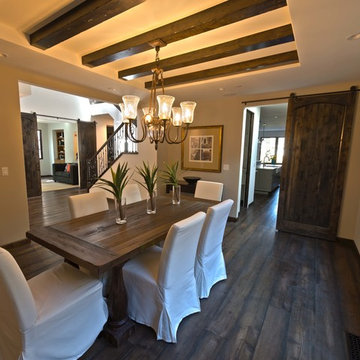
Photo of a mid-sized mediterranean open plan dining in San Francisco with grey walls, dark hardwood floors, no fireplace and brown floor.
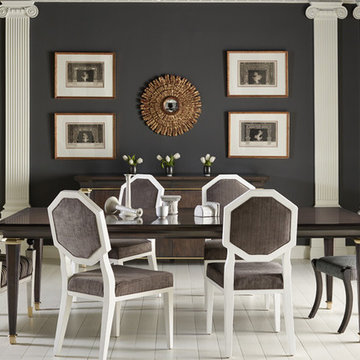
Large mediterranean open plan dining in Atlanta with grey walls and painted wood floors.
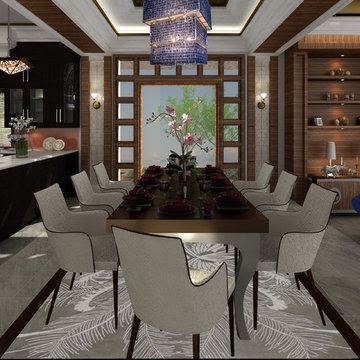
Family Dining Room
Gabrielle del Cid Luxury Interiors
Design ideas for a large mediterranean kitchen/dining combo in Other with grey walls, a two-sided fireplace, a concrete fireplace surround and marble floors.
Design ideas for a large mediterranean kitchen/dining combo in Other with grey walls, a two-sided fireplace, a concrete fireplace surround and marble floors.
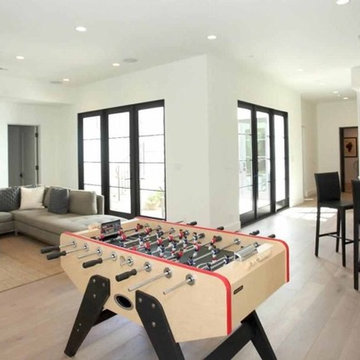
Expansive mediterranean open plan dining in San Francisco with grey walls, light hardwood floors, no fireplace and grey floor.
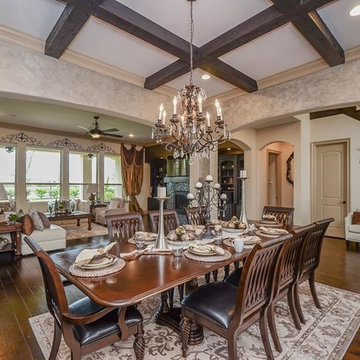
Ryan Wells
Design ideas for a large mediterranean open plan dining in Houston with grey walls, dark hardwood floors, a standard fireplace, a tile fireplace surround and brown floor.
Design ideas for a large mediterranean open plan dining in Houston with grey walls, dark hardwood floors, a standard fireplace, a tile fireplace surround and brown floor.
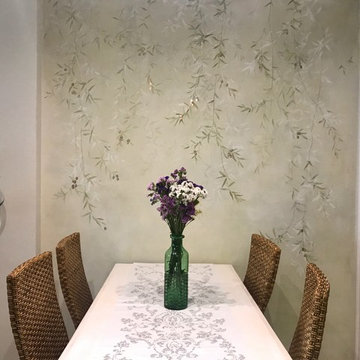
Mural pintado a mano en salón comedor con detalles en dorado.
Photo of a small mediterranean kitchen/dining combo in Barcelona with grey walls, light hardwood floors, no fireplace and beige floor.
Photo of a small mediterranean kitchen/dining combo in Barcelona with grey walls, light hardwood floors, no fireplace and beige floor.
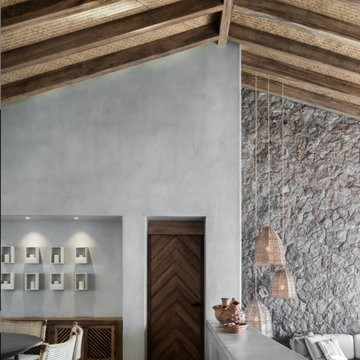
Beach House Remodel in Ixtapa Zihuatanejo, Mexico.
we did from new wood and palm noted cealing in the livingroom, new wall and floor finishes, new dinning table and tv book shelf, we also rescued some old furniture and doors and added new mexican handmade art pieces and fans.
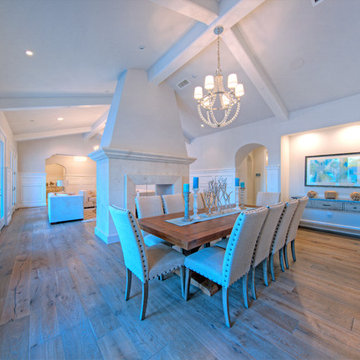
Stephen Shefrin
This is an example of a large mediterranean open plan dining in Phoenix with grey walls, medium hardwood floors and a two-sided fireplace.
This is an example of a large mediterranean open plan dining in Phoenix with grey walls, medium hardwood floors and a two-sided fireplace.
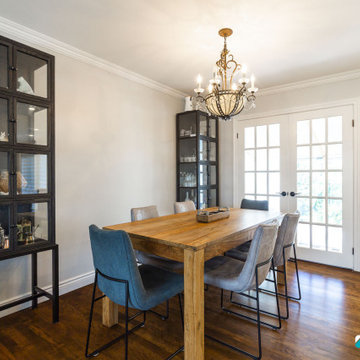
OPEN CONCEPT DINING & LIVING SPACE
Open concept, free from clutter and colorful
Homeowners’ request: We want the spaces to connect with each other and free from clutter.
Designer secret: by adding small touches of the royal blue theme, relocating the fireplace, staining the existing wood floors and adding bright white moldings. I was able to create a more open, inviting and warm atmosphere to this once dark and gloomy space.
Materials used: EXISTING WOOD FLOORS; Sanded, stained special walnut with a satin finish – FURNITURE; COUNTERS; Maison Corbeil – FIRE PLACE TILE; Nolita color white 2 ½” x 10” installed brick pattern– WINDOW COVERING – store alterner with custom grommet pleated curtain side panels – WALL PAINT; 6206-21 Sketch paper – ACCENTS & ACCESSORIES; by client
Mediterranean Dining Room Design Ideas with Grey Walls
5
