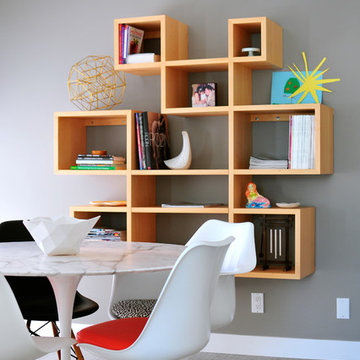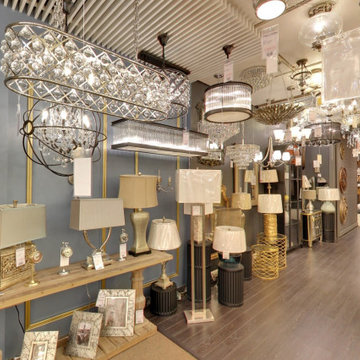Midcentury Dining Room Design Ideas with Grey Walls
Refine by:
Budget
Sort by:Popular Today
1 - 20 of 809 photos
Item 1 of 3

Weather House is a bespoke home for a young, nature-loving family on a quintessentially compact Northcote block.
Our clients Claire and Brent cherished the character of their century-old worker's cottage but required more considered space and flexibility in their home. Claire and Brent are camping enthusiasts, and in response their house is a love letter to the outdoors: a rich, durable environment infused with the grounded ambience of being in nature.
From the street, the dark cladding of the sensitive rear extension echoes the existing cottage!s roofline, becoming a subtle shadow of the original house in both form and tone. As you move through the home, the double-height extension invites the climate and native landscaping inside at every turn. The light-bathed lounge, dining room and kitchen are anchored around, and seamlessly connected to, a versatile outdoor living area. A double-sided fireplace embedded into the house’s rear wall brings warmth and ambience to the lounge, and inspires a campfire atmosphere in the back yard.
Championing tactility and durability, the material palette features polished concrete floors, blackbutt timber joinery and concrete brick walls. Peach and sage tones are employed as accents throughout the lower level, and amplified upstairs where sage forms the tonal base for the moody main bedroom. An adjacent private deck creates an additional tether to the outdoors, and houses planters and trellises that will decorate the home’s exterior with greenery.
From the tactile and textured finishes of the interior to the surrounding Australian native garden that you just want to touch, the house encapsulates the feeling of being part of the outdoors; like Claire and Brent are camping at home. It is a tribute to Mother Nature, Weather House’s muse.
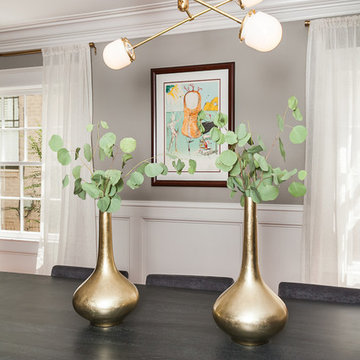
Design ideas for a mid-sized midcentury separate dining room in Los Angeles with grey walls, no fireplace and light hardwood floors.

Photo of a midcentury kitchen/dining combo in Sacramento with grey walls, porcelain floors, a corner fireplace, a tile fireplace surround and grey floor.
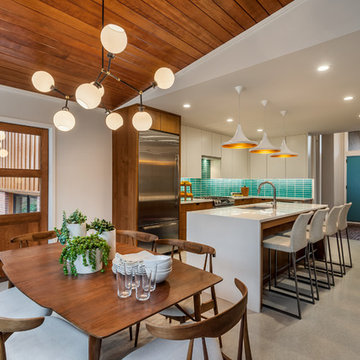
This mid-century modern was a full restoration back to this home's former glory. The vertical grain fir ceilings were reclaimed, refinished, and reinstalled. The floors were a special epoxy blend to imitate terrazzo floors that were so popular during this period. The quartz countertops waterfall on both ends and the handmade tile accents the backsplash. Reclaimed light fixtures, hardware, and appliances put the finishing touches on this remodel.
Photo credit - Inspiro 8 Studios
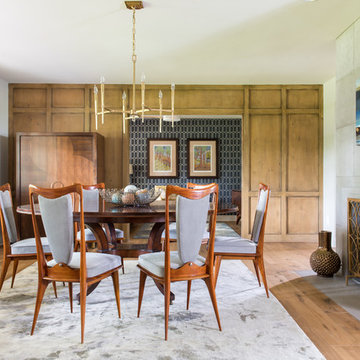
Photography: Michael Hunter
Design ideas for a large midcentury separate dining room in Austin with a standard fireplace, grey walls, medium hardwood floors and a concrete fireplace surround.
Design ideas for a large midcentury separate dining room in Austin with a standard fireplace, grey walls, medium hardwood floors and a concrete fireplace surround.
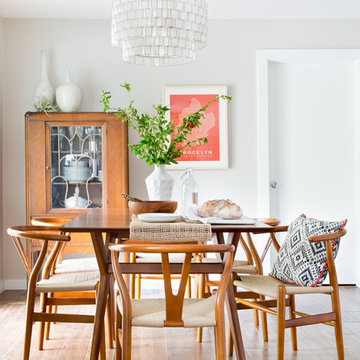
Molly Winters Photography
Photo of a small midcentury kitchen/dining combo in Austin with grey walls and ceramic floors.
Photo of a small midcentury kitchen/dining combo in Austin with grey walls and ceramic floors.
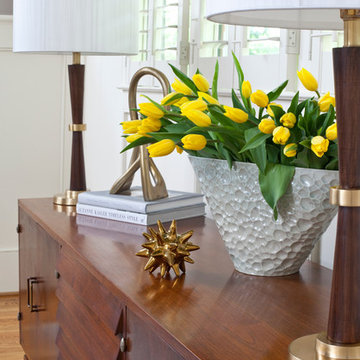
Christina Wedge
Inspiration for a large midcentury separate dining room in Atlanta with grey walls and medium hardwood floors.
Inspiration for a large midcentury separate dining room in Atlanta with grey walls and medium hardwood floors.
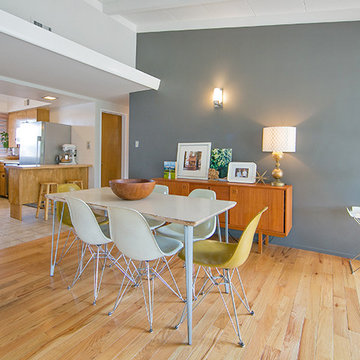
A view beyond the Dining Table shows the original cabinets in the kitchen. OCModHomes.com
Design ideas for a mid-sized midcentury open plan dining with grey walls and light hardwood floors.
Design ideas for a mid-sized midcentury open plan dining with grey walls and light hardwood floors.
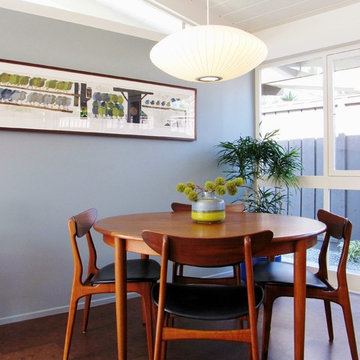
Photo by Tara Bussema © 2013 Houzz
Dining room art: 1963 "Family of Birds" Serigraph on Cloth by David Weidman, Inretrospect; lamp: Nelson saucer pendant, Modernica; dining table and chairs: '50s teak dining set, Inretrospect
Paint: Waterby by Vista Paint
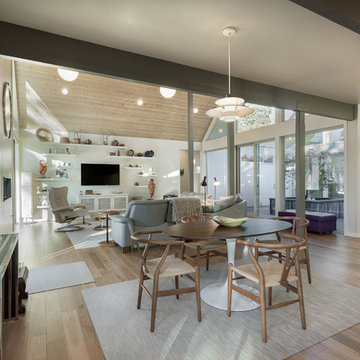
Jesse Smith
Design ideas for a mid-sized midcentury open plan dining in Portland with grey walls, medium hardwood floors, brown floor and no fireplace.
Design ideas for a mid-sized midcentury open plan dining in Portland with grey walls, medium hardwood floors, brown floor and no fireplace.
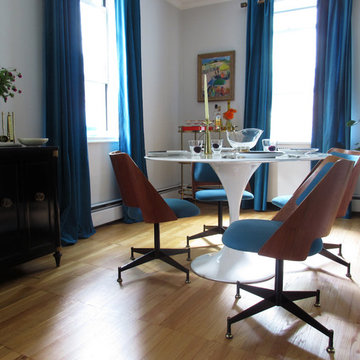
Natasha Habermann
Small midcentury separate dining room in New York with grey walls, light hardwood floors, no fireplace and beige floor.
Small midcentury separate dining room in New York with grey walls, light hardwood floors, no fireplace and beige floor.
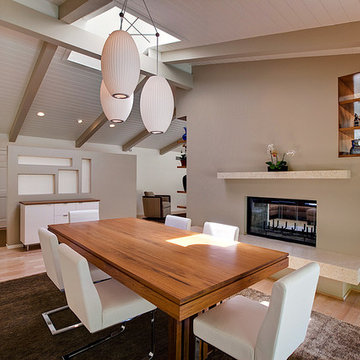
Dining Room Remodel. Custom Dining Table and Buffet. Custom Designed Wall incorporates double sided fireplace/hearth and mantle and shelving wrapping to living room side of the wall. Privacy wall separates entry from dining room with custom glass panels for light and space for art display. New recessed lighting brightens the space with a Nelson Cigar Pendant pays homage to the home's mid-century roots.
photo by Chuck Espinoza
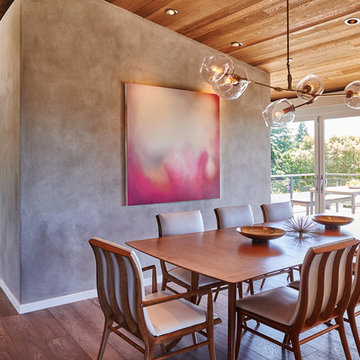
This remodel of a midcentury home by Garret Cord Werner Architects & Interior Designers is an embrace of nostalgic ‘50s architecture and incorporation of elegant interiors. Adding a touch of Art Deco French inspiration, the result is an eclectic vintage blend that provides an elevated yet light-hearted impression. Photography by Andrew Giammarco.
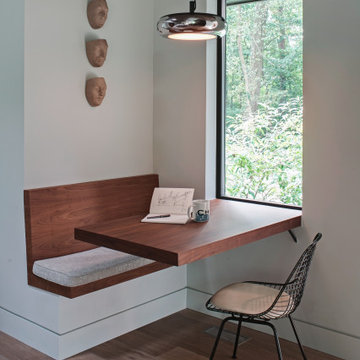
This 1960 house was in need of updating from both design and performance standpoints, and the project turned into a comprehensive deep energy retrofit, with thorough airtightness and insulation, new space conditioning and energy-recovery-ventilation, triple glazed windows, and an interior of incredible elegance. While we maintained the foundation and overall massing, this is essentially a new house, well equipped for a new generation of use and enjoyment.
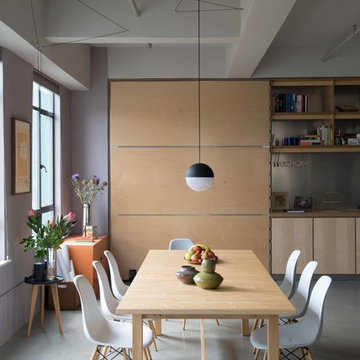
This is an example of a mid-sized midcentury kitchen/dining combo in Los Angeles with grey walls, concrete floors, no fireplace and grey floor.
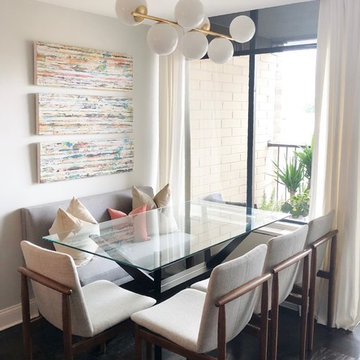
The coral accent pillow and color art add a dose of color to the design. The dark espresso glass table matches the flooring creating an airy feel to open up the petite space.
Photo: NICHEdg
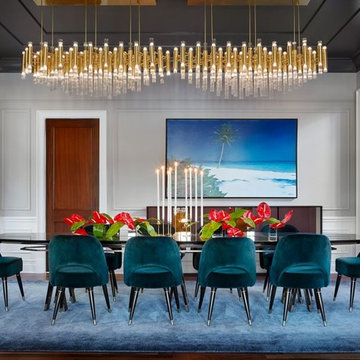
Expansive midcentury open plan dining in Chicago with grey walls, dark hardwood floors and brown floor.
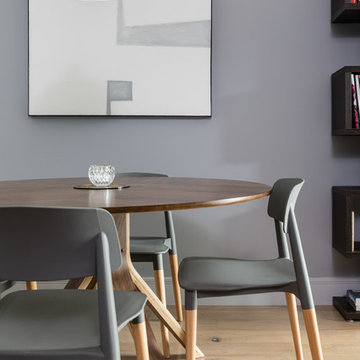
Enzo Mercedes
Inspiration for a small midcentury dining room in London with grey walls, light hardwood floors and beige floor.
Inspiration for a small midcentury dining room in London with grey walls, light hardwood floors and beige floor.
Midcentury Dining Room Design Ideas with Grey Walls
1
