Transitional Dining Room Design Ideas with Grey Walls
Refine by:
Budget
Sort by:Popular Today
1 - 20 of 11,925 photos
Item 1 of 3
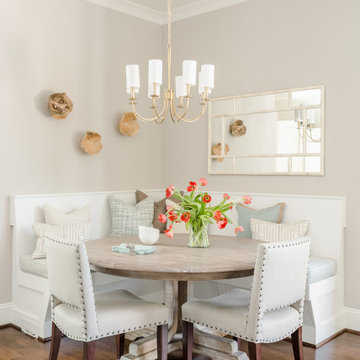
Transitional dining room in Orlando with grey walls, medium hardwood floors, no fireplace and brown floor.
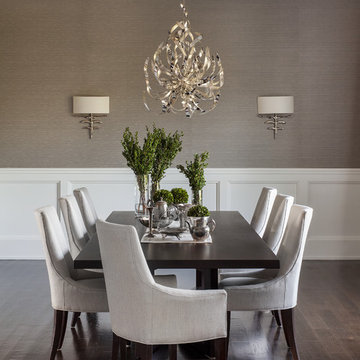
Sean Litchfield
Photo of a transitional dining room in New York with grey walls, dark hardwood floors and decorative wall panelling.
Photo of a transitional dining room in New York with grey walls, dark hardwood floors and decorative wall panelling.
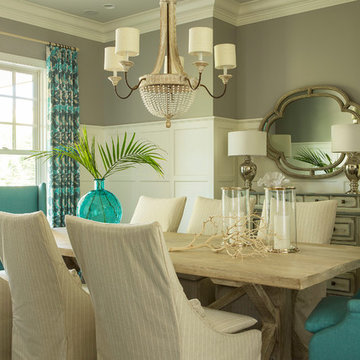
Martha O'Hara Interiors, Interior Design | L. Cramer Builders + Remodelers, Builder | Troy Thies, Photography | Shannon Gale, Photo Styling
Please Note: All “related,” “similar,” and “sponsored” products tagged or listed by Houzz are not actual products pictured. They have not been approved by Martha O’Hara Interiors nor any of the professionals credited. For information about our work, please contact design@oharainteriors.com.
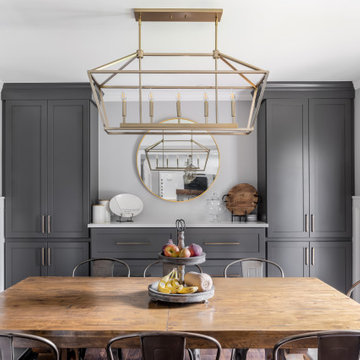
Modern farmhouse dining room and kitchen
This is an example of a mid-sized transitional kitchen/dining combo in Columbus with grey walls, medium hardwood floors, brown floor and decorative wall panelling.
This is an example of a mid-sized transitional kitchen/dining combo in Columbus with grey walls, medium hardwood floors, brown floor and decorative wall panelling.
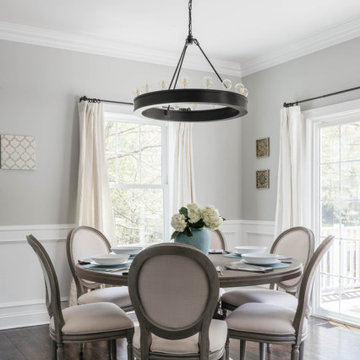
Design ideas for a transitional dining room in New York with grey walls, dark hardwood floors, no fireplace, brown floor and decorative wall panelling.
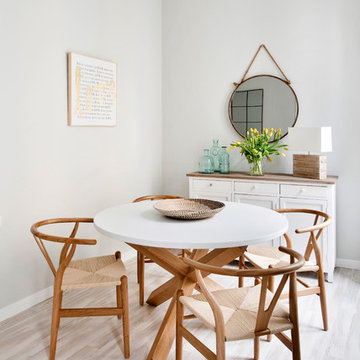
Design ideas for a mid-sized transitional open plan dining in Barcelona with grey walls, light hardwood floors, no fireplace and beige floor.
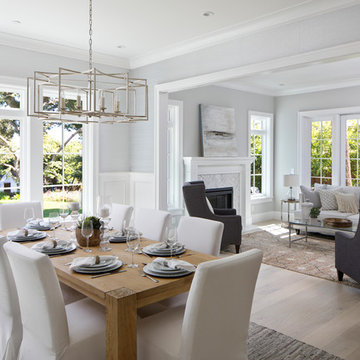
JPM Construction offers complete support for designing, building, and renovating homes in Atherton, Menlo Park, Portola Valley, and surrounding mid-peninsula areas. With a focus on high-quality craftsmanship and professionalism, our clients can expect premium end-to-end service.
The promise of JPM is unparalleled quality both on-site and off, where we value communication and attention to detail at every step. Onsite, we work closely with our own tradesmen, subcontractors, and other vendors to bring the highest standards to construction quality and job site safety. Off site, our management team is always ready to communicate with you about your project. The result is a beautiful, lasting home and seamless experience for you.
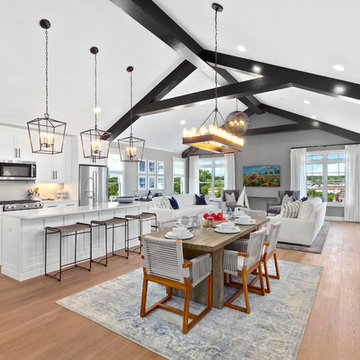
This is an example of a transitional open plan dining in New York with grey walls, medium hardwood floors and brown floor.
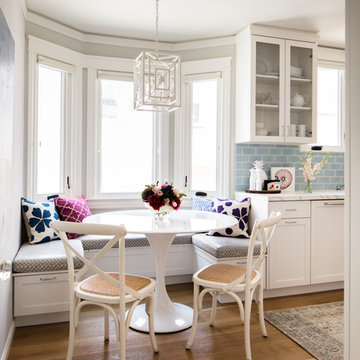
Two rooms with three doors were merged to make one large kitchen.
Architecture by Gisela Schmoll Architect PC
Interior Design by JL Interior Design
Photography by Thomas Kuoh
Engineering by Framework Engineering

Photo of a large transitional open plan dining in Boston with grey walls, a standard fireplace, a plaster fireplace surround and coffered.
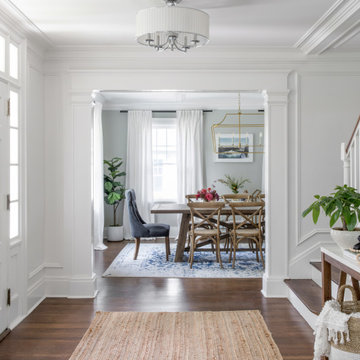
We renovated and updated this classic colonial home to feel timeless, curated, sun-filled, and tranquil. We used a dreamy color story of grays, creams, blues, and blacks throughout the space to tie each room together. We also used a mixture of metals and natural materials throughout the design to add eclectic elements to the design and make the whole home feel thoughtful, layered and connected.
In the entryway, we wanted to create a serious 'wow' moment. We wanted this space to feel open, airy, and super functional. We used the wood and marble console table to create a beautiful moment when you walk in the door, that can be utilized as a 'catch-all' by the whole family — you can't beat that stunning staircase backdrop!
The dining room is one of my favorite spaces in the whole home. I love the way the cased opening frames the room from the entry — It is a serious showstopper! I also love how the light floods into this room and makes the white linen drapes look so dreamy!
We used a large farmhouse-style, wood table as the focal point in the room and a beautiful brass lantern chandelier above. The table is over 8' long and feels substantial in the room. We used gray linen host chairs at the head of the table to contrast the warm brown tones in the table and bistro chairs.
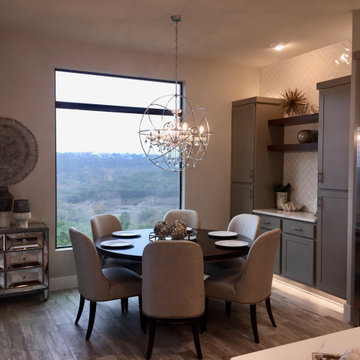
Table for 6 with sideboard area and expansive window
Mid-sized transitional dining room with grey walls, porcelain floors and beige floor.
Mid-sized transitional dining room with grey walls, porcelain floors and beige floor.
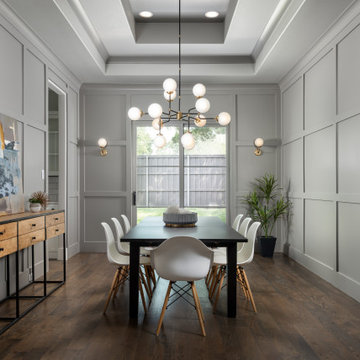
Custom Home in Dallas (Midway Hollow), Dallas
Large transitional separate dining room in Dallas with grey walls, brown floor, recessed, panelled walls and dark hardwood floors.
Large transitional separate dining room in Dallas with grey walls, brown floor, recessed, panelled walls and dark hardwood floors.

Design ideas for a transitional separate dining room in Cleveland with grey walls, dark hardwood floors, brown floor, recessed, decorative wall panelling and wallpaper.
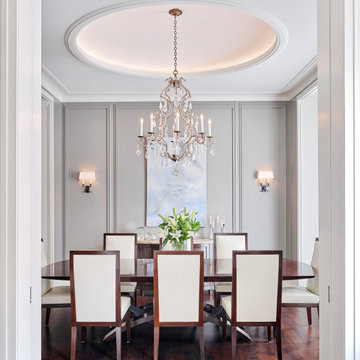
Transitional dining room in Chicago with grey walls, dark hardwood floors and brown floor.
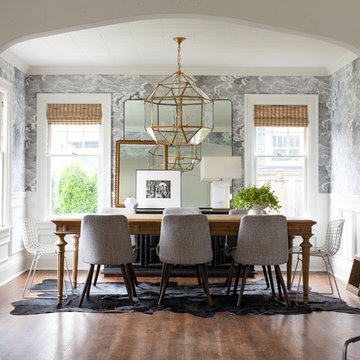
This is an example of a transitional separate dining room in Seattle with grey walls, dark hardwood floors and brown floor.
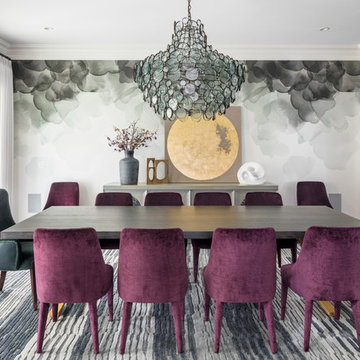
brass table base, gray buffet cabinet, glass lens chandelier, curry & company, velvet dining chair, leather dining chair
Inspiration for a transitional dining room in New York with grey walls, dark hardwood floors and brown floor.
Inspiration for a transitional dining room in New York with grey walls, dark hardwood floors and brown floor.
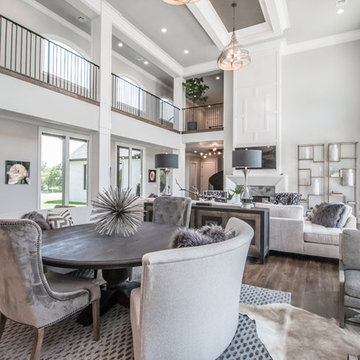
• SEE THROUGH FIREPLACE WITH CUSTOM TRIMMED MANTLE AND MARBLE SURROUND
• TWO STORY CEILING WITH CUSTOM DESIGNED WINDOW WALLS
• CUSTOM TRIMMED ACCENT COLUMNS
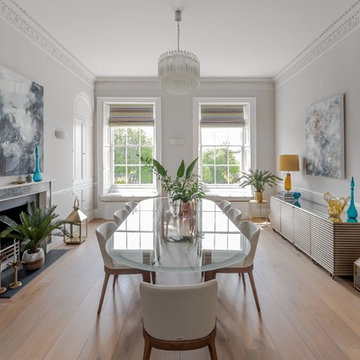
Photo of a transitional dining room in San Francisco with grey walls, light hardwood floors, a standard fireplace and beige floor.
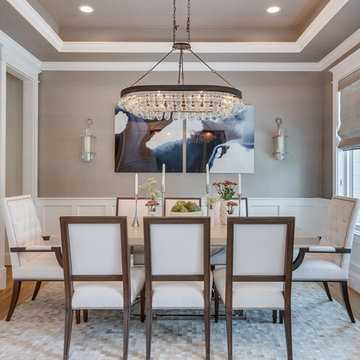
Christy Kosnic Photography
Design ideas for a large transitional separate dining room in DC Metro with grey walls, light hardwood floors and no fireplace.
Design ideas for a large transitional separate dining room in DC Metro with grey walls, light hardwood floors and no fireplace.
Transitional Dining Room Design Ideas with Grey Walls
1