Mediterranean Entryway Design Ideas with a Black Front Door
Refine by:
Budget
Sort by:Popular Today
21 - 40 of 231 photos
Item 1 of 3
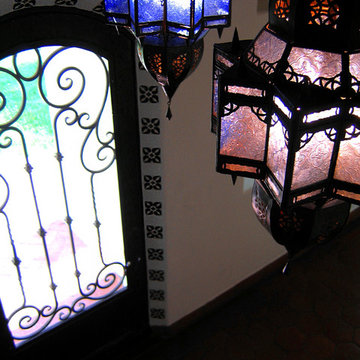
Design Consultant Jeff Doubét is the author of Creating Spanish Style Homes: Before & After – Techniques – Designs – Insights. The 240 page “Design Consultation in a Book” is now available. Please visit SantaBarbaraHomeDesigner.com for more info.
Jeff Doubét specializes in Santa Barbara style home and landscape designs. To learn more info about the variety of custom design services I offer, please visit SantaBarbaraHomeDesigner.com
Jeff Doubét is the Founder of Santa Barbara Home Design - a design studio based in Santa Barbara, California USA.
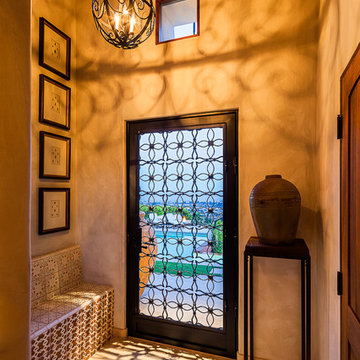
quaint hillside retreat | stunning view property.
infinity edge swimming pool design + waterfall fountain.
hand crafted iron details | classic santa barbara style.
Photography ©Ciro Coelho/ArchitecturalPhoto.com
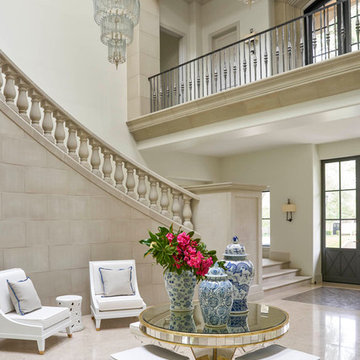
Tatum Brown Custom Homes {Photography: Nathan Schroder}
This is an example of a mediterranean foyer in Dallas with white walls and a black front door.
This is an example of a mediterranean foyer in Dallas with white walls and a black front door.
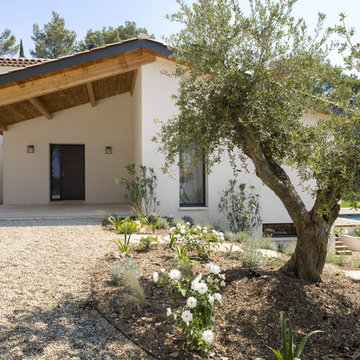
Gabrielle VOINOT
This is an example of a mediterranean front door in Other with white walls, a single front door and a black front door.
This is an example of a mediterranean front door in Other with white walls, a single front door and a black front door.
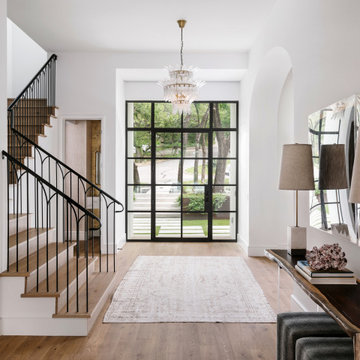
Photography by Chase Daniel
This is an example of a large mediterranean foyer in Austin with white walls, light hardwood floors, a single front door, a black front door and beige floor.
This is an example of a large mediterranean foyer in Austin with white walls, light hardwood floors, a single front door, a black front door and beige floor.
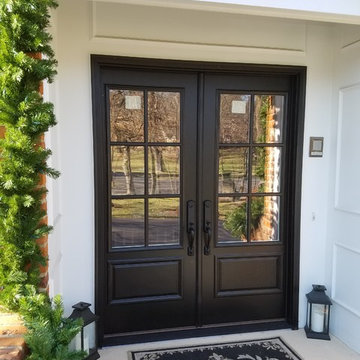
Front Entry French Door 22"x48"
6-lite clear glass with low-e, simulated divided light exterior grills. Camelot handle set, door painted black.
This is an example of a mediterranean front door in St Louis with a double front door and a black front door.
This is an example of a mediterranean front door in St Louis with a double front door and a black front door.
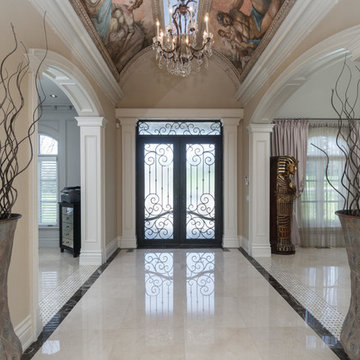
This truly magnificent King City Project is the ultra-luxurious family home you’ve been dreaming of! This immaculate 5 bedroom residence has stunning curb appeal, with a beautifully designed stone exterior, professionally landscaped gardens, and a private driveway leading up to the 3.5 car garage.
This extraordinary 6700 square foot palatial home. The Roman-inspired interior design has endless exceptional Marble floors, detailed high-end crown moulding, and upscale interior light fixtures throughout. Spend romantic evenings at home by the double sided gas fireplace in the family room featuring a coffered ceiling, large windows, and a stone accent wall, or, host elegant soirees in the incredible open concept living and dining room, accented with regal finishes and a 19ft Groin ceiling. For additional entertainment space, the sitting area just off the Rotunda features a gas fireplace and striking Fresco painted barrelled ceiling which opens to a balcony with unobstructed South views of the surrounding area. This expansive main level also has a gorgeous home office with built-in cabinetry that will make you want to work from home everyday!
The chef of the household will love this exquisite Klive Christian designed gourmet kitchen, equipped with custom cabinets, granite countertops and backsplash, a huge 10ft centre island, and high-end stainless steel appliances. The bright breakfast area is ideal for enjoying morning meals and conversation while overlooking the verdant backyard, or step out to the deck to savour your meals under the stars. Wine enthusiasts will love the climatized wine room for displaying and preserving your extensive collection.
Also on the main level is the expansive Master Suite with stunning views of the countryside, and a magnificent ensuite washroom, featuring built-in cabinetry, a dressing area, an oversized glass shower, and a separate soaker tub. The residence has an additional spacious bedroom on the main floor, ,two bedrooms on the second level and a 900 sq ft Nanny suite complete with a kitchenette. All bedrooms have abundant walk-in closet space, large picture windows and full ensuites with heated floors.
The professionally finished basement with upscale finishes has a lounge feel, featuring men’s and women’s bathrooms, a sizable entertainment area, bar, and two separate walkouts, as well as ample storage space. Extras include a side entrance to the mudroom,two spacious cold rooms, a CVAC rough-in, 400 AMP Electrical service, a security system, built-in speakers throughout and Control4 Home automation system that includes lighting, audio & video and so much more. A true pride of ownership and masterpiece designed and built by Dellfina Homes Inc.
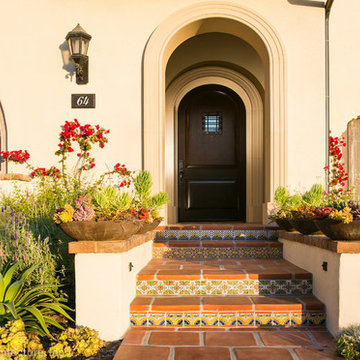
Studio H Landscape Architecture
Photo of a mid-sized mediterranean entryway in Orange County with a single front door and a black front door.
Photo of a mid-sized mediterranean entryway in Orange County with a single front door and a black front door.
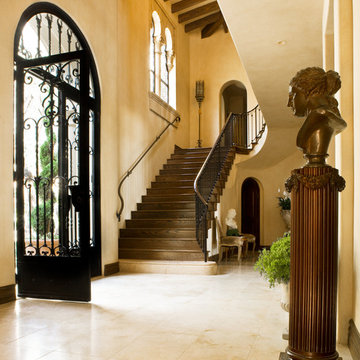
Design ideas for a mediterranean foyer in Santa Barbara with beige walls, travertine floors, a double front door, a black front door and beige floor.
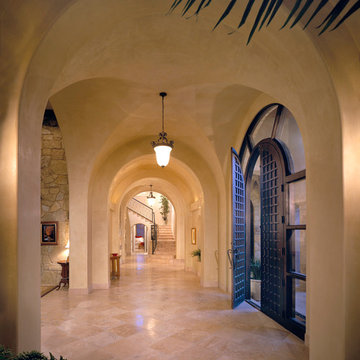
The entry foyer features a groin vault ceiling and plaster finished walls and ceiling. A series of plaster arches and groin vaults lead past the Formal Dining and wine vault to the stair tower. The Canterra door and travertine floors make this a very rich and elegant space.
Peter Tata
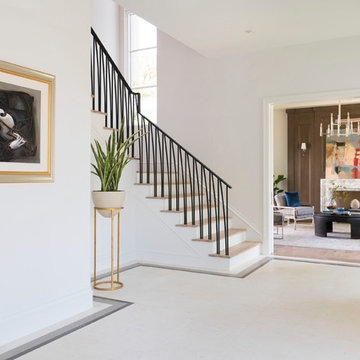
Photo of a mediterranean foyer in Dallas with white walls, limestone floors, a single front door, a black front door and white floor.
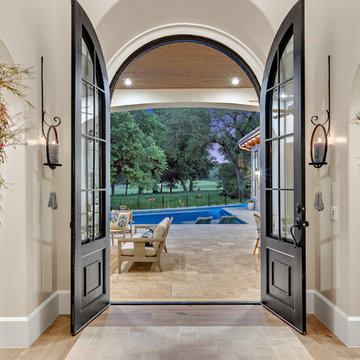
Photo of a large mediterranean vestibule in Austin with beige walls, a double front door, a black front door and brown floor.
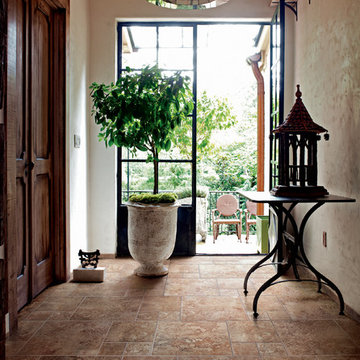
Design ideas for a mediterranean foyer in Las Vegas with terra-cotta floors, a double front door, a black front door and brown floor.
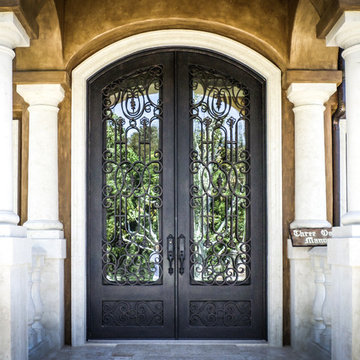
This is an example of a mid-sized mediterranean front door in Orange County with a double front door and a black front door.
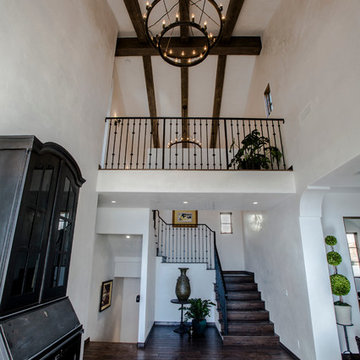
Striking two story foyer with wrought iron railings, high open beam ceiling, engineered wood flooring and Venetian plastered walls. Note the pre-set elevator shaft area where the vase is standing. Want to add an elevator later -- no problem! Development and interior design by Vernon Construction. Construction management and supervision by Millar and Associates Construction. Photo courtesy of Village Properties.
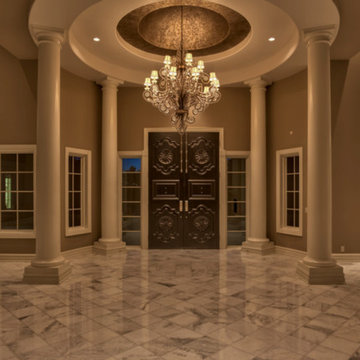
Home built by Arjay Builders Inc.
Custom Cabinets by Eurowood Cabinets, Inc.
Photo by Amoura Productions
This is an example of an expansive mediterranean foyer in Omaha with beige walls, marble floors, a double front door and a black front door.
This is an example of an expansive mediterranean foyer in Omaha with beige walls, marble floors, a double front door and a black front door.
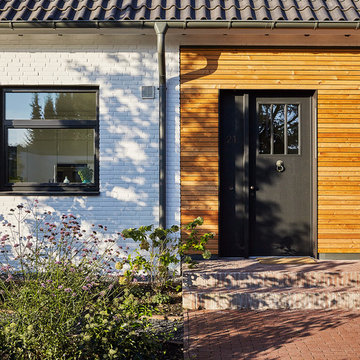
Inspiration for a mediterranean front door in Dusseldorf with brown walls, a single front door and a black front door.
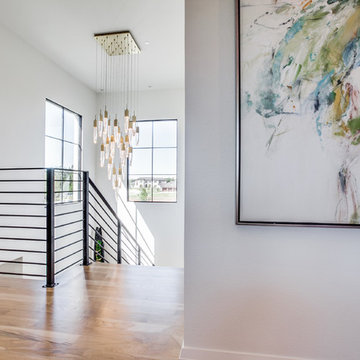
This entry boasts a brass, modern light fixture with large steel and glass windows so the light can be seen from the exterior. Light, engineered hardwood floors to pop next to the black stair railing. The walls are white with matching white trim.
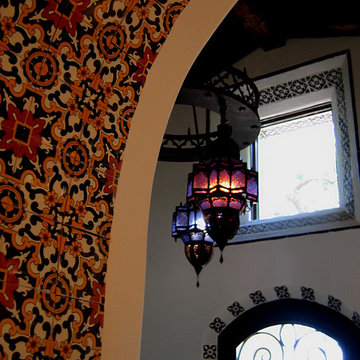
Design Consultant Jeff Doubét is the author of Creating Spanish Style Homes: Before & After – Techniques – Designs – Insights. The 240 page “Design Consultation in a Book” is now available. Please visit SantaBarbaraHomeDesigner.com for more info.
Jeff Doubét specializes in Santa Barbara style home and landscape designs. To learn more info about the variety of custom design services I offer, please visit SantaBarbaraHomeDesigner.com
Jeff Doubét is the Founder of Santa Barbara Home Design - a design studio based in Santa Barbara, California USA.
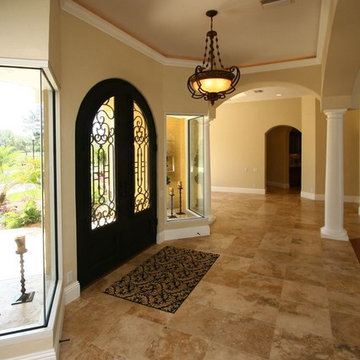
Country Classic filled and honed 18" x 18" travertine tiles. Visit www.stone-mart.com or call (813) 885-6900 for more information.
Photo of a large mediterranean front door in Other with beige walls, travertine floors, a double front door and a black front door.
Photo of a large mediterranean front door in Other with beige walls, travertine floors, a double front door and a black front door.
Mediterranean Entryway Design Ideas with a Black Front Door
2