Mediterranean Entryway Design Ideas with a Black Front Door
Refine by:
Budget
Sort by:Popular Today
41 - 60 of 231 photos
Item 1 of 3
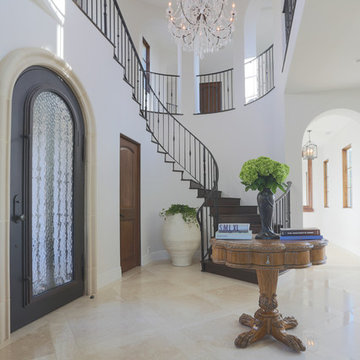
Photo of a large mediterranean foyer in San Diego with grey walls, marble floors, a single front door and a black front door.
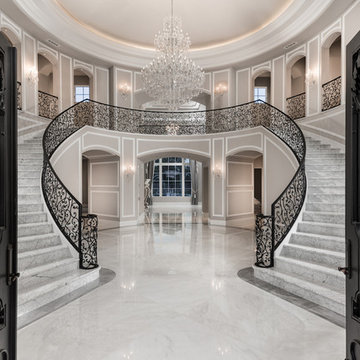
Custom marble grand staircase entry with iron doors and staircase railings.
Photo of an expansive mediterranean foyer in Phoenix with grey walls, marble floors, a double front door, a black front door and multi-coloured floor.
Photo of an expansive mediterranean foyer in Phoenix with grey walls, marble floors, a double front door, a black front door and multi-coloured floor.
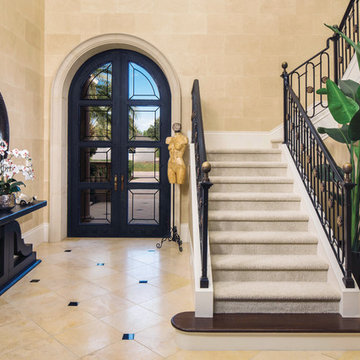
This home was featured in the May 2016 edition of HOME & DESIGN Magazine. To see the rest of the home tour as well as other luxury homes featured, visit http://www.homeanddesign.net/balancing-act/
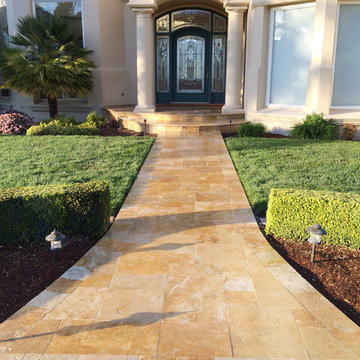
Calstone "Mission" pavers. Travertine is Tuscany Riviera. Black Diamond Landscape Design. Daniel Photography Ltd.
Inspiration for a mid-sized mediterranean front door in San Francisco with beige walls, travertine floors, a single front door, a black front door and beige floor.
Inspiration for a mid-sized mediterranean front door in San Francisco with beige walls, travertine floors, a single front door, a black front door and beige floor.
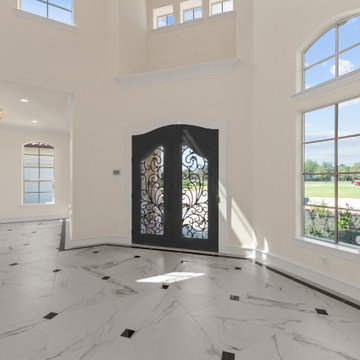
Located on over 2 acres this sprawling estate features creamy stucco with stone details and an authentic terra cotta clay roof. At over 6,000 square feet this home has 4 bedrooms, 4.5 bathrooms, formal dining room, formal living room, kitchen with breakfast nook, family room, game room and study. The 4 garages, porte cochere, golf cart parking and expansive covered outdoor living with fireplace and tv make this home complete.
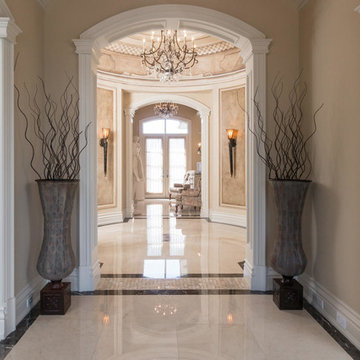
This truly magnificent King City Project is the ultra-luxurious family home you’ve been dreaming of! This immaculate 5 bedroom residence has stunning curb appeal, with a beautifully designed stone exterior, professionally landscaped gardens, and a private driveway leading up to the 3.5 car garage.
This extraordinary 6700 square foot palatial home. The Roman-inspired interior design has endless exceptional Marble floors, detailed high-end crown moulding, and upscale interior light fixtures throughout. Spend romantic evenings at home by the double sided gas fireplace in the family room featuring a coffered ceiling, large windows, and a stone accent wall, or, host elegant soirees in the incredible open concept living and dining room, accented with regal finishes and a 19ft Groin ceiling. For additional entertainment space, the sitting area just off the Rotunda features a gas fireplace and striking Fresco painted barrelled ceiling which opens to a balcony with unobstructed South views of the surrounding area. This expansive main level also has a gorgeous home office with built-in cabinetry that will make you want to work from home everyday!
The chef of the household will love this exquisite Klive Christian designed gourmet kitchen, equipped with custom cabinets, granite countertops and backsplash, a huge 10ft centre island, and high-end stainless steel appliances. The bright breakfast area is ideal for enjoying morning meals and conversation while overlooking the verdant backyard, or step out to the deck to savour your meals under the stars. Wine enthusiasts will love the climatized wine room for displaying and preserving your extensive collection.
Also on the main level is the expansive Master Suite with stunning views of the countryside, and a magnificent ensuite washroom, featuring built-in cabinetry, a dressing area, an oversized glass shower, and a separate soaker tub. The residence has an additional spacious bedroom on the main floor, ,two bedrooms on the second level and a 900 sq ft Nanny suite complete with a kitchenette. All bedrooms have abundant walk-in closet space, large picture windows and full ensuites with heated floors.
The professionally finished basement with upscale finishes has a lounge feel, featuring men’s and women’s bathrooms, a sizable entertainment area, bar, and two separate walkouts, as well as ample storage space. Extras include a side entrance to the mudroom,two spacious cold rooms, a CVAC rough-in, 400 AMP Electrical service, a security system, built-in speakers throughout and Control4 Home automation system that includes lighting, audio & video and so much more. A true pride of ownership and masterpiece designed and built by Dellfina Homes Inc.
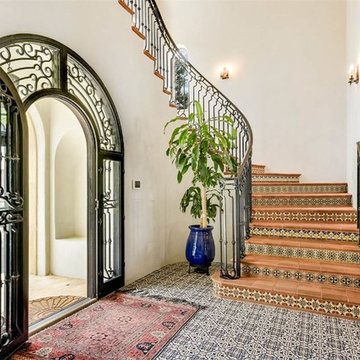
Beautiful Spanish tiles draw you inside this Spanish Revival inspired home.
Inspiration for a mid-sized mediterranean front door in Austin with white walls, ceramic floors, a pivot front door, a black front door and multi-coloured floor.
Inspiration for a mid-sized mediterranean front door in Austin with white walls, ceramic floors, a pivot front door, a black front door and multi-coloured floor.
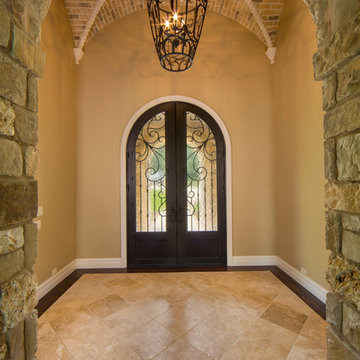
Vernon Wentz
Design ideas for a large mediterranean front door in Austin with beige walls, a double front door, a black front door and travertine floors.
Design ideas for a large mediterranean front door in Austin with beige walls, a double front door, a black front door and travertine floors.
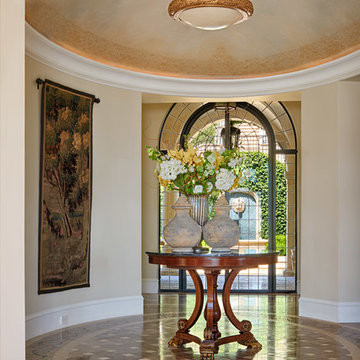
Nick Vasilopoulos
Mid-sized mediterranean front door in San Francisco with brown walls, marble floors, a single front door and a black front door.
Mid-sized mediterranean front door in San Francisco with brown walls, marble floors, a single front door and a black front door.
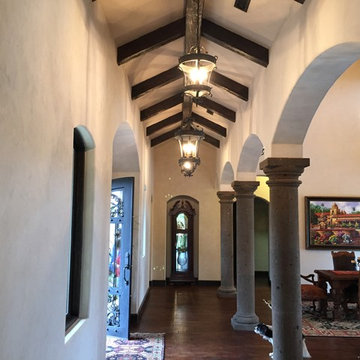
Large mediterranean entry hall in Austin with beige walls, dark hardwood floors, a double front door and a black front door.
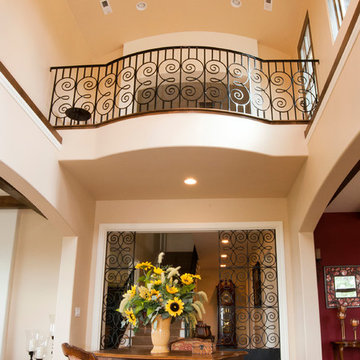
photography by Amy White at Timberline Creatives (timberlinecreatives.com)
Mediterranean foyer in Denver with beige walls, porcelain floors, a double front door and a black front door.
Mediterranean foyer in Denver with beige walls, porcelain floors, a double front door and a black front door.
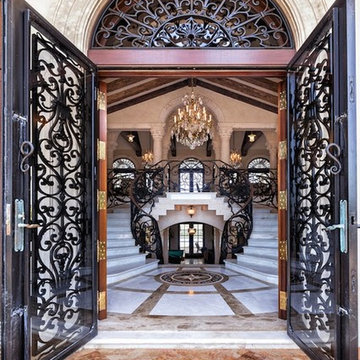
This is an example of an expansive mediterranean foyer in Miami with beige walls, porcelain floors, a double front door, a black front door and multi-coloured floor.
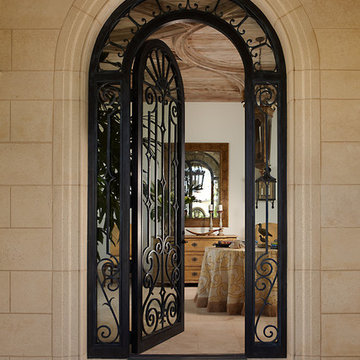
Mediterranean front door in Miami with beige walls, a single front door and a black front door.
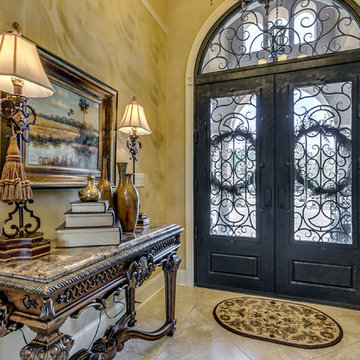
Dan Conklin
This is an example of a large mediterranean foyer in Other with beige walls, a double front door and a black front door.
This is an example of a large mediterranean foyer in Other with beige walls, a double front door and a black front door.
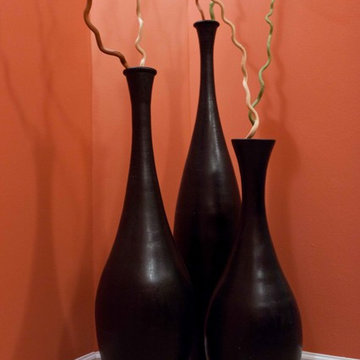
A trio of tall curvalinear urns.
Photo Credit: Donna Dotan Photography
Small mediterranean foyer in New York with orange walls, marble floors, a single front door and a black front door.
Small mediterranean foyer in New York with orange walls, marble floors, a single front door and a black front door.
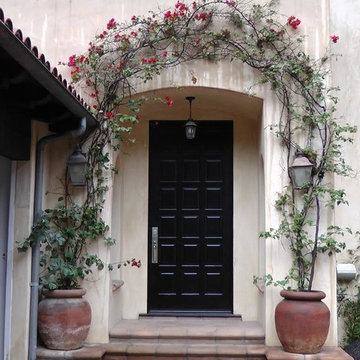
Mid-sized mediterranean front door in Los Angeles with beige walls, ceramic floors, a single front door and a black front door.
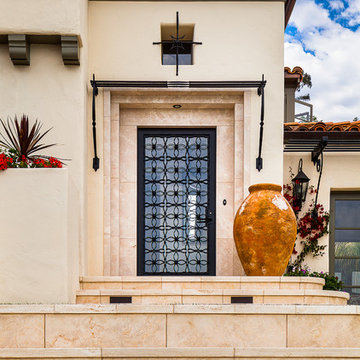
quaint hillside retreat | stunning view property.
infinity edge swimming pool design + waterfall fountain.
hand crafted iron details | classic santa barbara style.
Photography ©Ciro Coelho/ArchitecturalPhoto.com
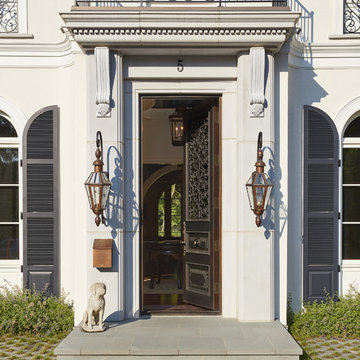
This sanctuary brings the French Mediterranean to the midwest. Impeccable detail is highlighted with the masterful landscape architecture. Premium ORIJIN STONE Bluestone Blue Select Thermal natural stone can be found from the front entrance to the back pool. A custom Indiana Limestone fire surround created by ORIJIN adds a sculptural presence to the back veranda.
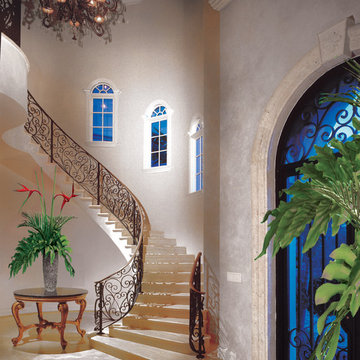
Photo of a large mediterranean front door in Miami with beige walls, porcelain floors, a double front door and a black front door.
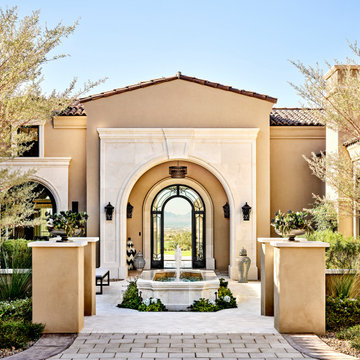
While taking a formal approach to the home, C.P. Drewett designed the entryway with a series of sensuous arches through which a dramatic stretch of green lawn gives way to spectacular mountain views.
Project Details // Sublime Sanctuary
Upper Canyon, Silverleaf Golf Club
Scottsdale, Arizona
Architecture: Drewett Works
Builder: American First Builders
Interior Designer: Michele Lundstedt
Landscape architecture: Greey | Pickett
Photography: Werner Segarra
https://www.drewettworks.com/sublime-sanctuary/
Mediterranean Entryway Design Ideas with a Black Front Door
3