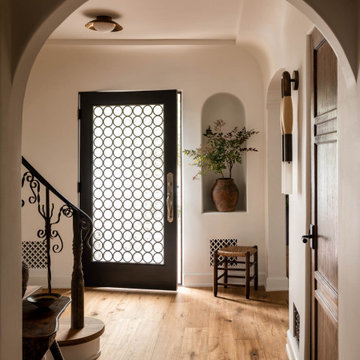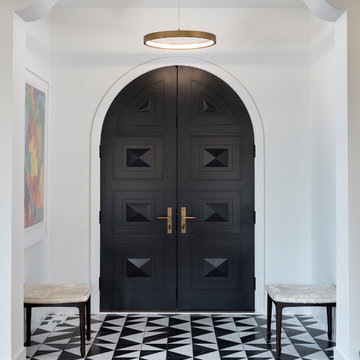Mediterranean Entryway Design Ideas
Refine by:
Budget
Sort by:Popular Today
1 - 20 of 14,764 photos
Item 1 of 2
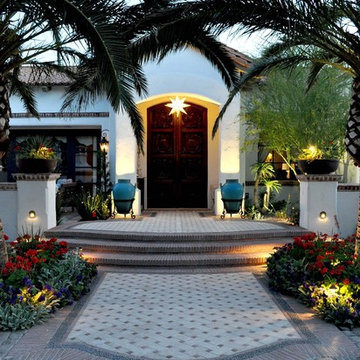
Design ideas for a mediterranean entryway in Phoenix with a double front door and a dark wood front door.
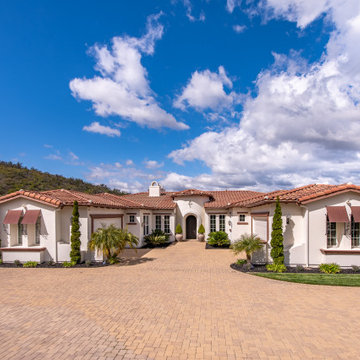
Nestled at the top of the prestigious Enclave neighborhood established in 2006, this privately gated and architecturally rich Hacienda estate lacks nothing. Situated at the end of a cul-de-sac on nearly 4 acres and with approx 5,000 sqft of single story luxurious living, the estate boasts a Cabernet vineyard of 120+/- vines and manicured grounds.
Stroll to the top of what feels like your own private mountain and relax on the Koi pond deck, sink golf balls on the putting green, and soak in the sweeping vistas from the pergola. Stunning views of mountains, farms, cafe lights, an orchard of 43 mature fruit trees, 4 avocado trees, a large self-sustainable vegetable/herb garden and lush lawns. This is the entertainer’s estate you have dreamed of but could never find.
The newer infinity edge saltwater oversized pool/spa features PebbleTek surfaces, a custom waterfall, rock slide, dreamy deck jets, beach entry, and baja shelf –-all strategically positioned to capture the extensive views of the distant mountain ranges (at times snow-capped). A sleek cabana is flanked by Mediterranean columns, vaulted ceilings, stone fireplace & hearth, plus an outdoor spa-like bathroom w/travertine floors, frameless glass walkin shower + dual sinks.
Cook like a pro in the fully equipped outdoor kitchen featuring 3 granite islands consisting of a new built in gas BBQ grill, two outdoor sinks, gas cooktop, fridge, & service island w/patio bar.
Inside you will enjoy your chef’s kitchen with the GE Monogram 6 burner cooktop + grill, GE Mono dual ovens, newer SubZero Built-in Refrigeration system, substantial granite island w/seating, and endless views from all windows. Enjoy the luxury of a Butler’s Pantry plus an oversized walkin pantry, ideal for staying stocked and organized w/everyday essentials + entertainer’s supplies.
Inviting full size granite-clad wet bar is open to family room w/fireplace as well as the kitchen area with eat-in dining. An intentional front Parlor room is utilized as the perfect Piano Lounge, ideal for entertaining guests as they enter or as they enjoy a meal in the adjacent Dining Room. Efficiency at its finest! A mudroom hallway & workhorse laundry rm w/hookups for 2 washer/dryer sets. Dualpane windows, newer AC w/new ductwork, newer paint, plumbed for central vac, and security camera sys.
With plenty of natural light & mountain views, the master bed/bath rivals the amenities of any day spa. Marble clad finishes, include walkin frameless glass shower w/multi-showerheads + bench. Two walkin closets, soaking tub, W/C, and segregated dual sinks w/custom seated vanity. Total of 3 bedrooms in west wing + 2 bedrooms in east wing. Ensuite bathrooms & walkin closets in nearly each bedroom! Floorplan suitable for multi-generational living and/or caretaker quarters. Wheelchair accessible/RV Access + hookups. Park 10+ cars on paver driveway! 4 car direct & finished garage!
Ready for recreation in the comfort of your own home? Built in trampoline, sandpit + playset w/turf. Zoned for Horses w/equestrian trails, hiking in backyard, room for volleyball, basketball, soccer, and more. In addition to the putting green, property is located near Sunset Hills, WoodRanch & Moorpark Country Club Golf Courses. Near Presidential Library, Underwood Farms, beaches & easy FWY access. Ideally located near: 47mi to LAX, 6mi to Westlake Village, 5mi to T.O. Mall. Find peace and tranquility at 5018 Read Rd: Where the outdoor & indoor spaces feel more like a sanctuary and less like the outside world.
Find the right local pro for your project
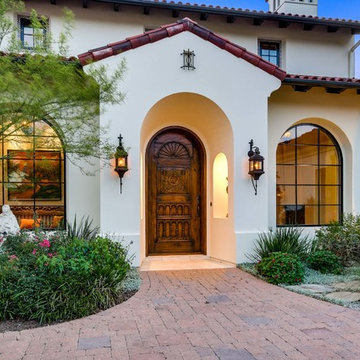
Mediterranean front door in Austin with white walls, a single front door, a medium wood front door and white floor.
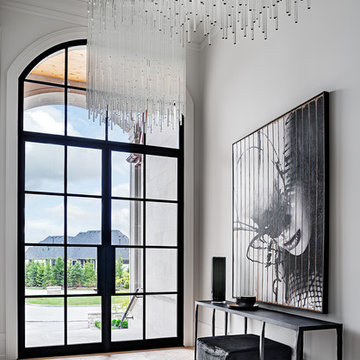
Gillian Jackson
This is an example of a mediterranean foyer in Toronto with white walls, a double front door, a glass front door and light hardwood floors.
This is an example of a mediterranean foyer in Toronto with white walls, a double front door, a glass front door and light hardwood floors.
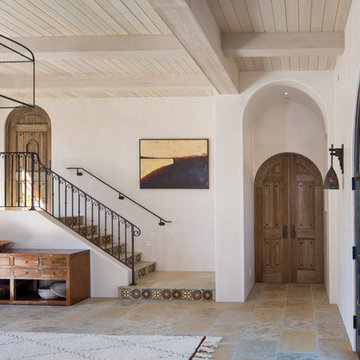
This 6000 square foot residence sits on a hilltop overlooking rolling hills and distant mountains beyond. The hacienda style home is laid out around a central courtyard. The main arched entrance opens through to the main axis of the courtyard and the hillside views. The living areas are within one space, which connects to the courtyard one side and covered outdoor living on the other through large doors.
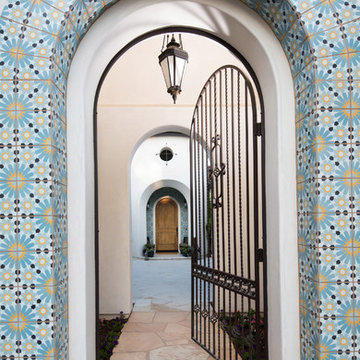
Photo of a mediterranean entryway in San Diego with a single front door and a dark wood front door.
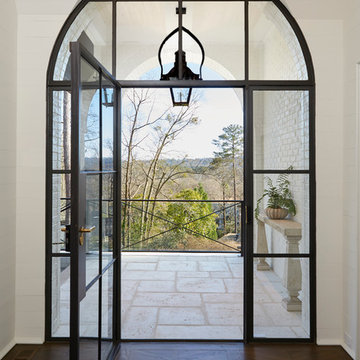
This is an example of a mid-sized mediterranean foyer in Birmingham with white walls, dark hardwood floors and a single front door.
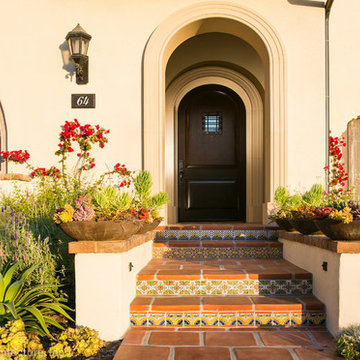
Studio H Landscape Architecture
Photo of a mid-sized mediterranean entryway in Orange County with a single front door and a black front door.
Photo of a mid-sized mediterranean entryway in Orange County with a single front door and a black front door.
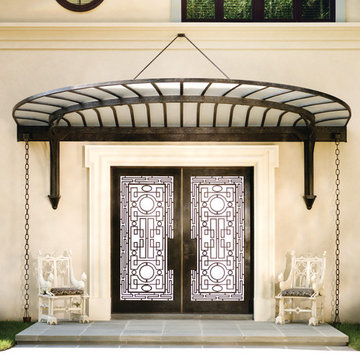
Design ideas for a mediterranean front door in New York with a double front door and a dark wood front door.
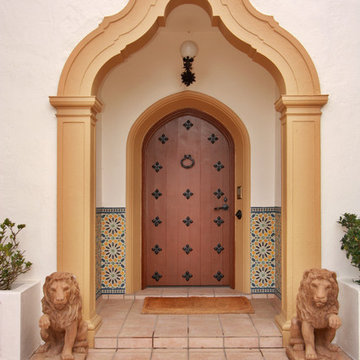
Design ideas for a mediterranean front door in San Diego with a single front door and a medium wood front door.
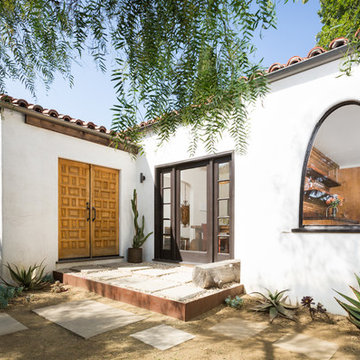
Front yard entry. Photo by Clark Dugger
Photo of a small mediterranean front door in Los Angeles with a double front door, a medium wood front door, white walls, concrete floors and grey floor.
Photo of a small mediterranean front door in Los Angeles with a double front door, a medium wood front door, white walls, concrete floors and grey floor.
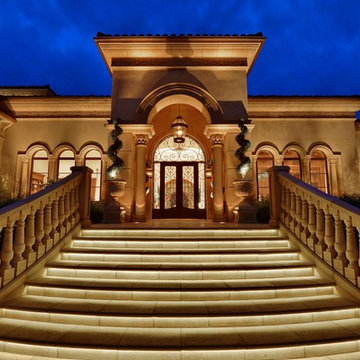
Martin Mann Photography
This is an example of a mediterranean entryway in San Diego with a double front door and a glass front door.
This is an example of a mediterranean entryway in San Diego with a double front door and a glass front door.
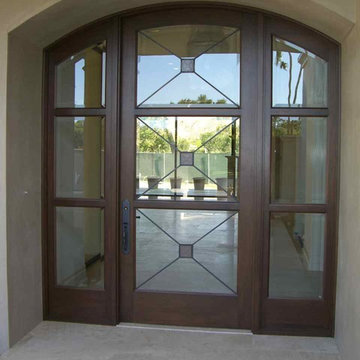
Glass Front Entry Doors that Make a Statement! Your front entry door is your home's initial focal point and glass front doors by Sans Soucie with frosted, etched glass designs create a unique, custom effect while providing privacy AND light thru exquisite, quality designs! Available any size, all glass front doors are custom made to order and ship worldwide at reasonable prices. Exterior entry door glass will be tempered, dual pane (an equally efficient single 1/2" thick pane is used in our fiberglass doors). Selling both the glass inserts for front doors as well as entry doors with glass, Sans Soucie art glass doors are available in 8 woods and Plastpro fiberglass in both smooth surface or a grain texture, as a slab door or prehung in the jamb - any size. From simple frosted glass effects to our more extravagant 3D sculpture carved, painted and stained glass .. and everything in between, Sans Soucie designs are sandblasted different ways creating not only different effects, but different price levels. The "same design, done different" - with no limit to design, there's something for every decor, any style. The privacy you need is created without sacrificing sunlight! Price will vary by design complexity and type of effect: Specialty Glass and Frosted Glass. Inside our fun, easy to use online Glass and Entry Door Designer, you'll get instant pricing on everything as YOU customize your door and glass! When you're all finished designing, you can place your order online! We're here to answer any questions you have so please call (877) 331-339 to speak to a knowledgeable representative! Doors ship worldwide at reasonable prices from Palm Desert, California with delivery time ranges between 3-8 weeks depending on door material and glass effect selected. (Doug Fir or Fiberglass in Frosted Effects allow 3 weeks, Specialty Woods and Glass [2D, 3D, Leaded] will require approx. 8 weeks).
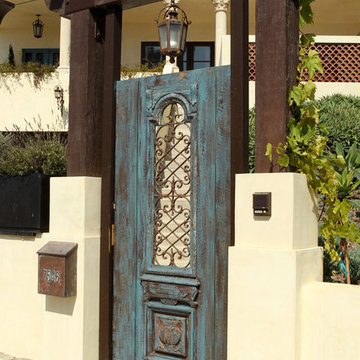
Mediterranean door on exterior of home in South Bay California
Custom Design & Construction
Photo of a large mediterranean entryway in Los Angeles with a single front door, a blue front door, beige walls, concrete floors and grey floor.
Photo of a large mediterranean entryway in Los Angeles with a single front door, a blue front door, beige walls, concrete floors and grey floor.
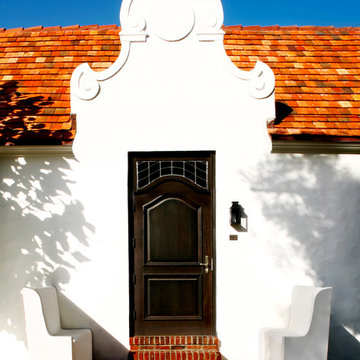
Photograph by Ariela Grossman
Design ideas for a mediterranean front door in Miami with a single front door and a dark wood front door.
Design ideas for a mediterranean front door in Miami with a single front door and a dark wood front door.
Mediterranean Entryway Design Ideas
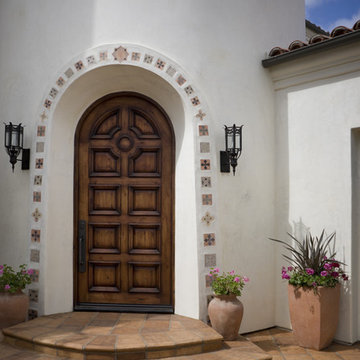
Photo by Misha Bruk Front Entry Detail
Mediterranean front door in Orange County with terra-cotta floors, a single front door and a dark wood front door.
Mediterranean front door in Orange County with terra-cotta floors, a single front door and a dark wood front door.
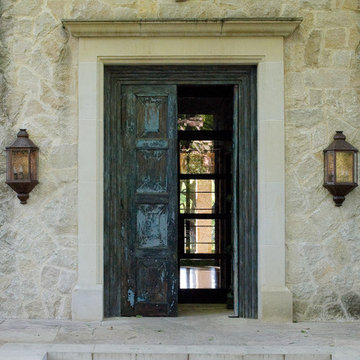
Century old entry door covers the second access door to the front facade of this historic looking brand new custom home. Photograph by Art Russell
Photo of a mid-sized mediterranean front door in Dallas with a double front door and a blue front door.
Photo of a mid-sized mediterranean front door in Dallas with a double front door and a blue front door.
1
