Mediterranean Galley Kitchen Design Ideas
Refine by:
Budget
Sort by:Popular Today
81 - 100 of 1,380 photos
Item 1 of 3
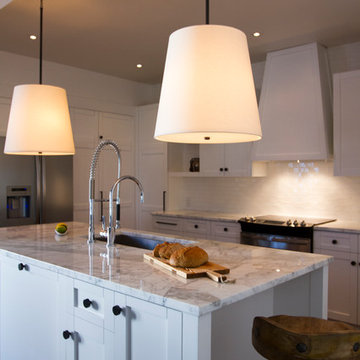
Jessie Prezza
Design ideas for a mid-sized mediterranean galley eat-in kitchen in Jacksonville with an undermount sink, shaker cabinets, white cabinets, marble benchtops, white splashback, subway tile splashback, stainless steel appliances, terra-cotta floors and with island.
Design ideas for a mid-sized mediterranean galley eat-in kitchen in Jacksonville with an undermount sink, shaker cabinets, white cabinets, marble benchtops, white splashback, subway tile splashback, stainless steel appliances, terra-cotta floors and with island.
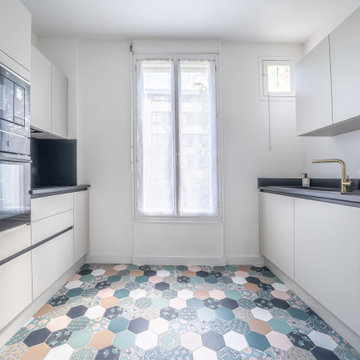
La salle de bain a pour thème la couleur verte, avec des carreaux assortis dans différentes nuances de vert. Le blanc est également présent dans la pièce, grâce aux meubles de salle de bain, la vasque et la baignoire. La robinetterie dorée ajoute une touche de luxueuse à la salle de bain, en contraste avec le vert et le blanc.
Le sol coloré de la cuisine donne vie à la cuisine blanche, avec le plan de travail noir. Le contraste entre le sol et la cuisine apporte de l'énergie à la pièce avec une base neutre et facile à assortir avec différents éléments de décoration.
Le bureau incrusté dans l'unité de rangement de la pièce créé un espace de travail épuré et organisé. Cette disposition permet d'optimiser l'espace dans la pièce.
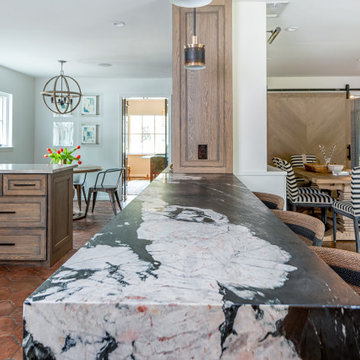
Inspiration for a mid-sized mediterranean galley eat-in kitchen in Houston with an undermount sink, shaker cabinets, dark wood cabinets, soapstone benchtops, engineered quartz splashback, stainless steel appliances, ceramic floors, brown floor and black benchtop.
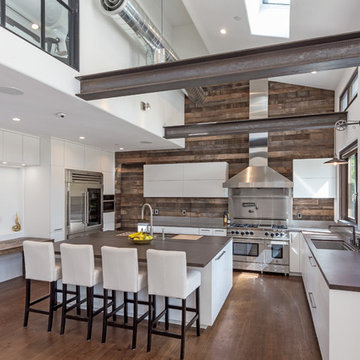
Our latest new residential project in Los Altos, where exposed metal and wooden beams play a dramatic warm contrast with the rest of the white interior and open floor elements of this luxury rustic home.
Architect: M Designs Architects - Malika Junaid
Contractor: MB Construction - Ben Macias
Interior Design: M Designs Architects - Malika Junaid
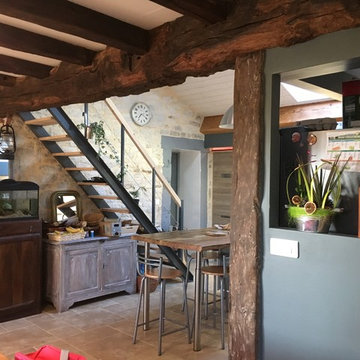
Nous avons réaménagé cette vieille ferme et créer les aménagements sur-mesure pour cette famille.
This is an example of a mid-sized mediterranean galley open plan kitchen in Toulouse with terra-cotta floors and brown floor.
This is an example of a mid-sized mediterranean galley open plan kitchen in Toulouse with terra-cotta floors and brown floor.
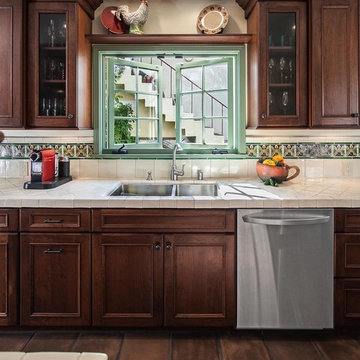
Photo of a mid-sized mediterranean galley separate kitchen in Los Angeles with a double-bowl sink, recessed-panel cabinets, dark wood cabinets, tile benchtops, green splashback, ceramic splashback, stainless steel appliances and ceramic floors.
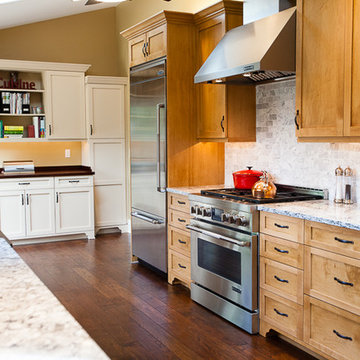
Design ideas for a mid-sized mediterranean galley kitchen in Other with a farmhouse sink, recessed-panel cabinets, medium wood cabinets, quartz benchtops, grey splashback, stone tile splashback, stainless steel appliances and dark hardwood floors.
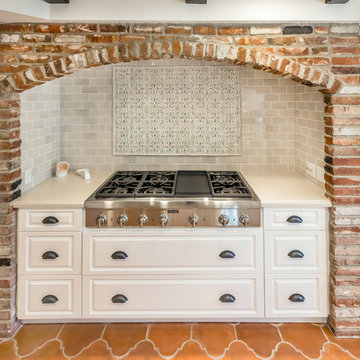
Design ideas for a large mediterranean galley kitchen pantry in Los Angeles with a farmhouse sink, raised-panel cabinets, white cabinets, quartz benchtops, multi-coloured splashback, porcelain splashback, stainless steel appliances, terra-cotta floors, with island and orange floor.
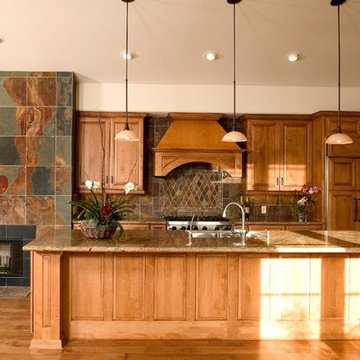
Jim Bartsch Photography
Large mediterranean galley open plan kitchen in Santa Barbara with an undermount sink, raised-panel cabinets, medium wood cabinets, granite benchtops, multi-coloured splashback, stone tile splashback, stainless steel appliances, medium hardwood floors and with island.
Large mediterranean galley open plan kitchen in Santa Barbara with an undermount sink, raised-panel cabinets, medium wood cabinets, granite benchtops, multi-coloured splashback, stone tile splashback, stainless steel appliances, medium hardwood floors and with island.
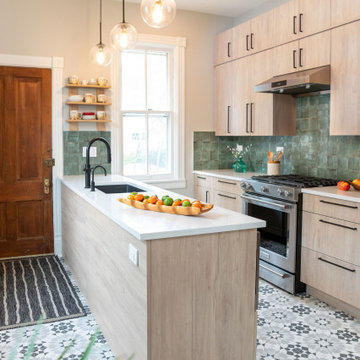
Mediterranean galley kitchen in Chicago with an undermount sink, flat-panel cabinets, light wood cabinets, quartz benchtops, green splashback, porcelain splashback, stainless steel appliances, porcelain floors, a peninsula and white benchtop.
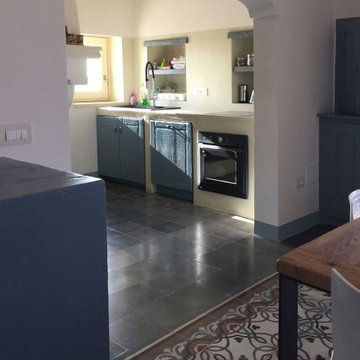
Mediterranean galley eat-in kitchen in Bari with a drop-in sink, concrete benchtops, beige splashback, black appliances, cement tiles, beige benchtop, vaulted, raised-panel cabinets, blue cabinets and grey floor.
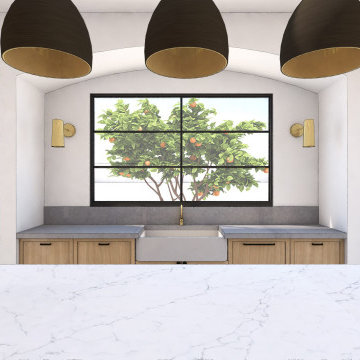
Inspiration for a mid-sized mediterranean galley kitchen pantry in Los Angeles with a farmhouse sink, shaker cabinets, light wood cabinets, quartz benchtops, grey splashback, engineered quartz splashback, stainless steel appliances, limestone floors, with island, grey floor and grey benchtop.
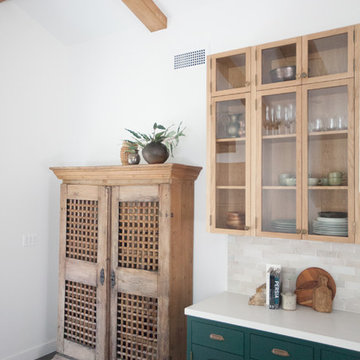
Photo of a mid-sized mediterranean galley open plan kitchen in Los Angeles with flat-panel cabinets, green cabinets, quartz benchtops, white splashback, subway tile splashback, panelled appliances, ceramic floors, no island, black floor and white benchtop.
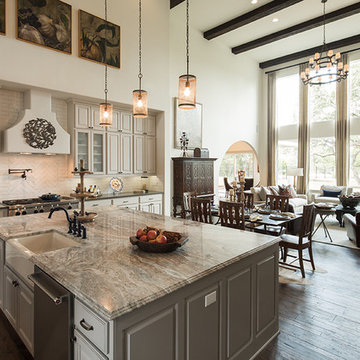
The appeal of this Spanish Colonial home starts at the front elevation with clean lines and elegant simplicity and continues to the interior with white-washed walls adorned in old world decor. In true hacienda form, the central focus of this home is the 2-story volume of the Kitchen-Dining-Living rooms. From the moment of arrival, we are treated with an expansive view past the catwalk to the large entertaining space with expansive full height windows at the rear. The wood ceiling beams, hardwood floors, and swooped fireplace walls are reminiscent of old world Spanish or Andalusian architecture.
An ARDA for Model Home Design goes to
Southwest Design Studio, Inc.
Designers: Stephen Shively with partners in building
From: Bee Cave, Texas
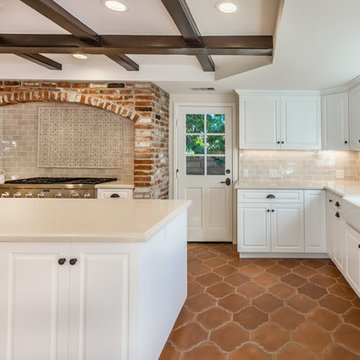
This is an example of a large mediterranean galley kitchen pantry in Los Angeles with a farmhouse sink, raised-panel cabinets, white cabinets, quartz benchtops, multi-coloured splashback, porcelain splashback, stainless steel appliances, terra-cotta floors, with island and orange floor.
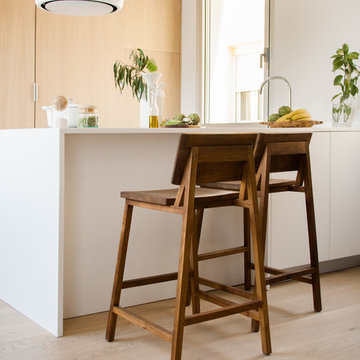
Carlos Luque
This is an example of a mid-sized mediterranean galley eat-in kitchen in Berlin with flat-panel cabinets, light hardwood floors, a drop-in sink, medium wood cabinets, wood benchtops, brown splashback, timber splashback, panelled appliances, a peninsula and beige floor.
This is an example of a mid-sized mediterranean galley eat-in kitchen in Berlin with flat-panel cabinets, light hardwood floors, a drop-in sink, medium wood cabinets, wood benchtops, brown splashback, timber splashback, panelled appliances, a peninsula and beige floor.
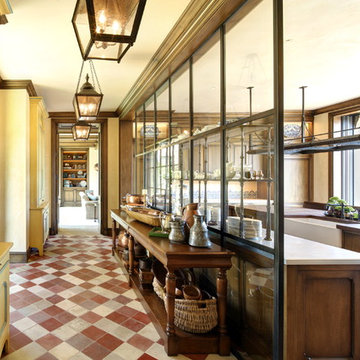
Inspiration for a mediterranean galley kitchen in Other with a farmhouse sink, dark wood cabinets and multi-coloured floor.
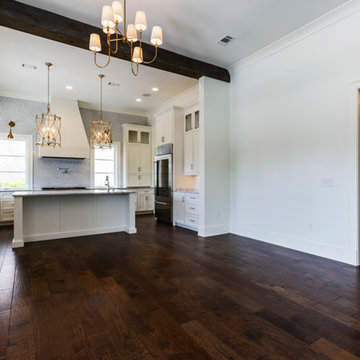
Mediterranean Style home built in Regatta Bay Golf and Yacht Club
This house has a modern Mediterranean design mixed with rustic elements. An open floor plan with exposed wood beams and dark hardwoods give this house a warm inviting feeling.
Phillip Vlahos Destin Custom Home Builders |
www.DestinCustomHomeBuilders.com
Bob Chatham Custom Home Design
Destin Florida Architectural and Real Estate Photographer
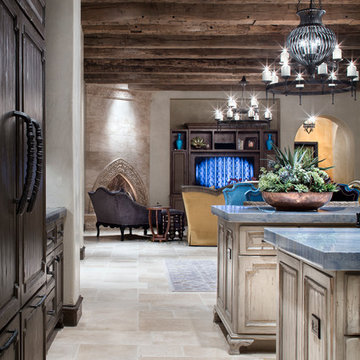
Piston Design
Photo of a large mediterranean galley eat-in kitchen in Houston with multi-coloured splashback and multiple islands.
Photo of a large mediterranean galley eat-in kitchen in Houston with multi-coloured splashback and multiple islands.
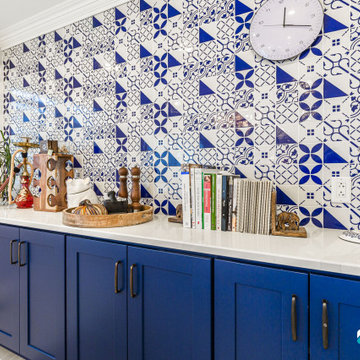
A MOROCCAN INSPIRED KITCHEN
The kitchen was inspired by the rich Moroccan blue back splash tile
Homeowners’ request: A contemporary Moroccan flair kitchen using royal blue, modern appliances ,an island for entertaining, and loads of storage.
Designer secret: Working with the same layout, for the sink and stove area and borrowing space from the small adjacent room was the best solution to make this underutilized small kitchen into a the perfect entertainment space and adding a island for their entertaining purposes. I wanted to to create a feature wall displaying Laila’s & Mahar’s colorful and vibrant characters
The royal blue Moroccan tile was the starting point, we decided to keep the cabinets white for a classic look and then layer in a rich royal blue for accent colors that grounds all the elements together. Brushed oil bronze hardware adds a warmth and richness.
We want our kitchen to feel inviting and happy, a place where our family and guests can gather without being in our way during meal prep time.
Materials used: CABINETS; bright white shaker doors for the main of the kitchen and royal blue base cabinets adds a punch of color .– QUARTZ COUNTERS; Silestone, Eternal Calacatta gold – FLOOR TILE; Stonetec 12” x 24 light grey– Maiolica Mai decore white & royal blue– WALL PAINT; 6206-21 Sketch paper – Appliances; Fisher& Paykel
Mediterranean Galley Kitchen Design Ideas
5