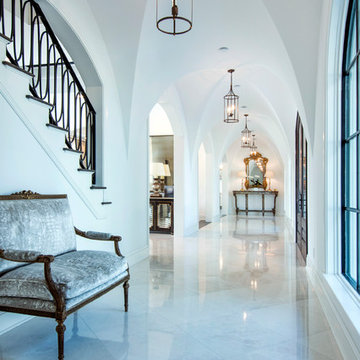Mediterranean Hallway Design Ideas
Sort by:Popular Today
101 - 120 of 418 photos
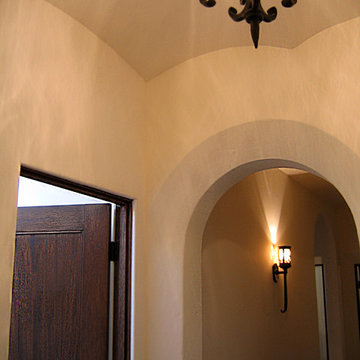
Design Consultant Jeff Doubét is the author of Creating Spanish Style Homes: Before & After – Techniques – Designs – Insights. The 240 page “Design Consultation in a Book” is now available. Please visit SantaBarbaraHomeDesigner.com for more info.
Jeff Doubét specializes in Santa Barbara style home and landscape designs. To learn more info about the variety of custom design services I offer, please visit SantaBarbaraHomeDesigner.com
Jeff Doubét is the Founder of Santa Barbara Home Design - a design studio based in Santa Barbara, California USA.
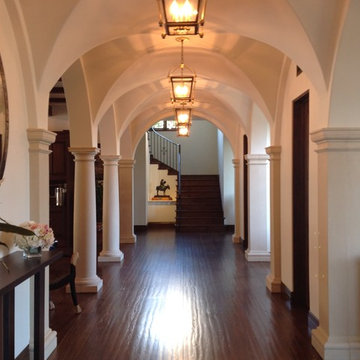
Large mediterranean hallway in Los Angeles with beige walls and dark hardwood floors.
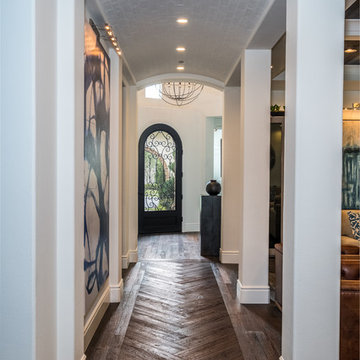
Inspiration for a mid-sized mediterranean hallway in Orange County with white walls, dark hardwood floors and white floor.
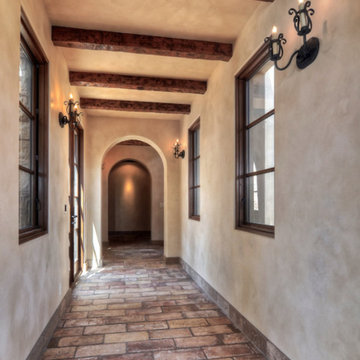
Sconces by Laura Lee Designs. James Glover, interior designer.
Mid-sized mediterranean hallway in Los Angeles with brick floors, beige walls and beige floor.
Mid-sized mediterranean hallway in Los Angeles with brick floors, beige walls and beige floor.
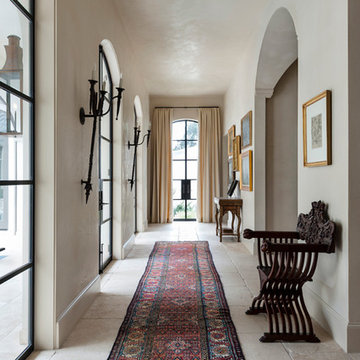
This is an example of a large mediterranean hallway in Houston with beige walls and ceramic floors.
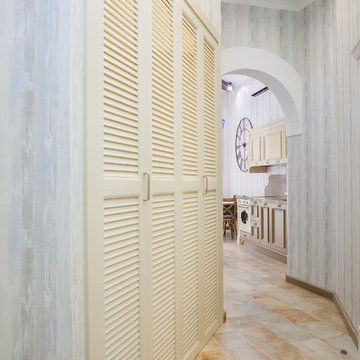
дизайнер Карпова Ольга, Кода Алина,
фотограф Ангелина Ишоева
This is an example of a small mediterranean hallway in Moscow with porcelain floors and beige floor.
This is an example of a small mediterranean hallway in Moscow with porcelain floors and beige floor.
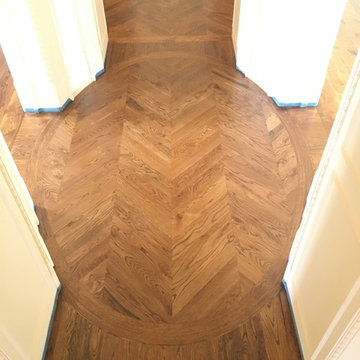
Custom Wood Floor Hallway pattern in Chevron within an oval wood flooring frame. Wood flooring supplied, Installed, Sanded, Custom Stained & Finished by City Interior Decoration Inc of NYC. Call 917-318-0155 for information and pricing.
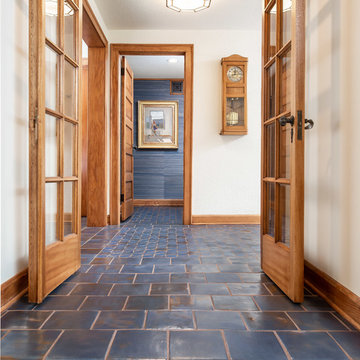
Transitions between rooms is a common request. Trim pieces can bridge that gap, finishing off what would otherwise be a raw edge.
Photographer: Kory Kevin, Interior Designer: Martha Dayton Design, Architect: Rehkamp Larson Architects, Tiler: Reuter Quality Tile
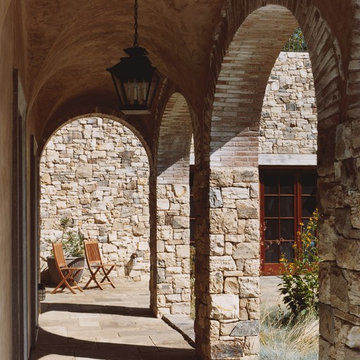
Photo of a mid-sized mediterranean hallway in San Francisco with beige walls and concrete floors.
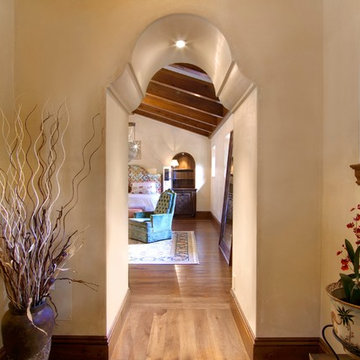
Mid-sized mediterranean hallway in San Francisco with beige walls and medium hardwood floors.
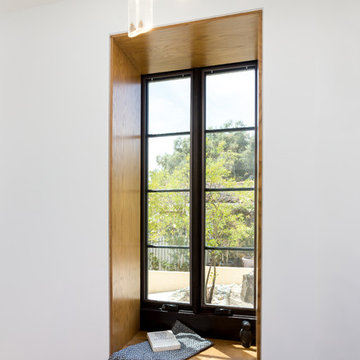
Window seat at hall looking over exterior entry courtyard. Photo by Clark Dugger
Small mediterranean hallway in Los Angeles with white walls, light hardwood floors and yellow floor.
Small mediterranean hallway in Los Angeles with white walls, light hardwood floors and yellow floor.
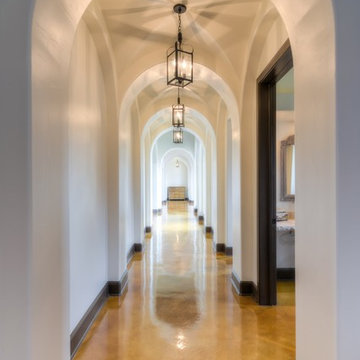
Gorgeous archways and wrought iron chandeliers.
Inspiration for a large mediterranean hallway in Austin with white walls.
Inspiration for a large mediterranean hallway in Austin with white walls.
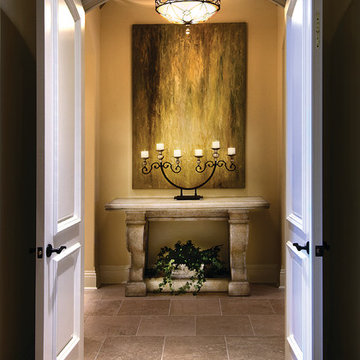
Master Suite Foyer of The Sater Design Collection's Luxury Tuscan Home Plan "Valdivia" (Plan #6959). saterdesign.com
Large mediterranean hallway in Miami with beige walls and travertine floors.
Large mediterranean hallway in Miami with beige walls and travertine floors.
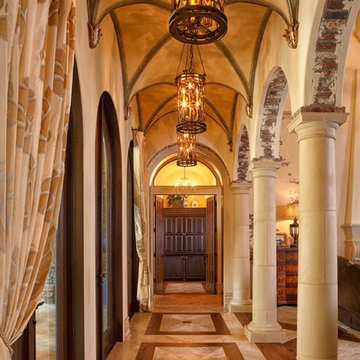
Photo of a large mediterranean hallway in Orlando with beige walls, travertine floors and beige floor.
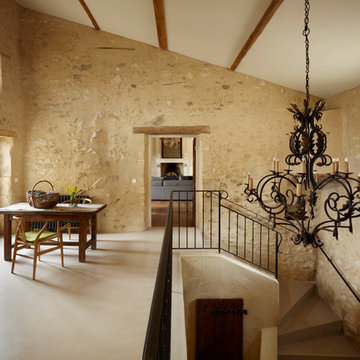
Kitchen Architecture - bulthaup b3 furniture in bronze aluminium and greige laminate with 10 mm stainless steel work surface.
Available to rent: www.theoldsilkfarm.com
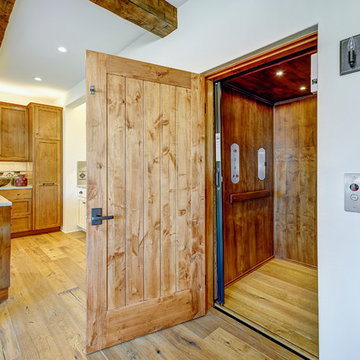
This one-acre property now features a trio of homes on three lots where previously there was only a single home on one lot. Surrounded by other single family homes in a neighborhood where vacant parcels are virtually unheard of, this project created the rare opportunity of constructing not one, but two new homes. The owners purchased the property as a retirement investment with the goal of relocating from the East Coast to live in one of the new homes and sell the other two.
The original home - designed by the distinguished architectural firm of Edwards & Plunkett in the 1930's - underwent a complete remodel both inside and out. While respecting the original architecture, this 2,089 sq. ft., two bedroom, two bath home features new interior and exterior finishes, reclaimed wood ceilings, custom light fixtures, stained glass windows, and a new three-car garage.
The two new homes on the lot reflect the style of the original home, only grander. Neighborhood design standards required Spanish Colonial details – classic red tile roofs and stucco exteriors. Both new three-bedroom homes with additional study were designed with aging in place in mind and equipped with elevator systems, fireplaces, balconies, and other custom amenities including open beam ceilings, hand-painted tiles, and dark hardwood floors.
Photographer: Santa Barbara Real Estate Photography
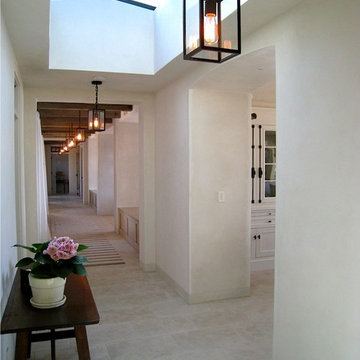
Bob White
This is an example of a mid-sized mediterranean hallway in Orange County with white walls, travertine floors and beige floor.
This is an example of a mid-sized mediterranean hallway in Orange County with white walls, travertine floors and beige floor.
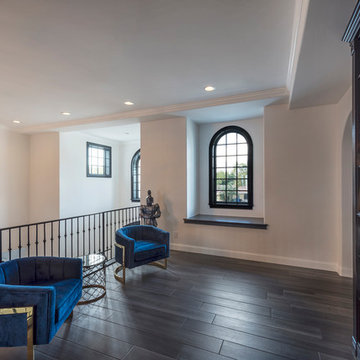
The Design Styles Architecture team beautifully remodeled the exterior and interior of this Carolina Circle home. The home was originally built in 1973 and was 5,860 SF; the remodel added 1,000 SF to the total under air square-footage. The exterior of the home was revamped to take your typical Mediterranean house with yellow exterior paint and red Spanish style roof and update it to a sleek exterior with gray roof, dark brown trim, and light cream walls. Additions were done to the home to provide more square footage under roof and more room for entertaining. The master bathroom was pushed out several feet to create a spacious marbled master en-suite with walk in shower, standing tub, walk in closets, and vanity spaces. A balcony was created to extend off of the second story of the home, creating a covered lanai and outdoor kitchen on the first floor. Ornamental columns and wrought iron details inside the home were removed or updated to create a clean and sophisticated interior. The master bedroom took the existing beam support for the ceiling and reworked it to create a visually stunning ceiling feature complete with up-lighting and hanging chandelier creating a warm glow and ambiance to the space. An existing second story outdoor balcony was converted and tied in to the under air square footage of the home, and is now used as a workout room that overlooks the ocean. The existing pool and outdoor area completely updated and now features a dock, a boat lift, fire features and outdoor dining/ kitchen.
Photo by: Design Styles Architecture
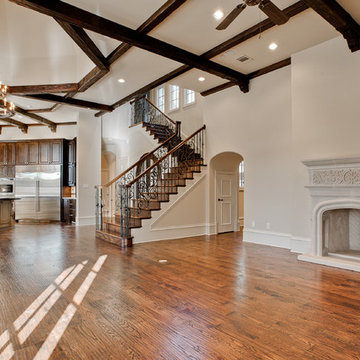
Inspiration for a large mediterranean hallway in Dallas with beige walls, medium hardwood floors and brown floor.
Mediterranean Hallway Design Ideas
6
