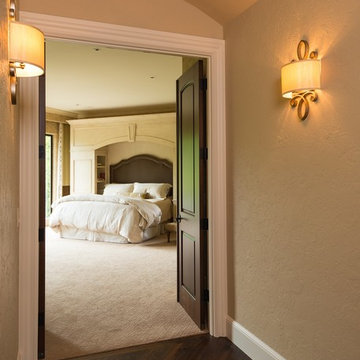Mediterranean Hallway Design Ideas
Refine by:
Budget
Sort by:Popular Today
121 - 140 of 418 photos
Item 1 of 3
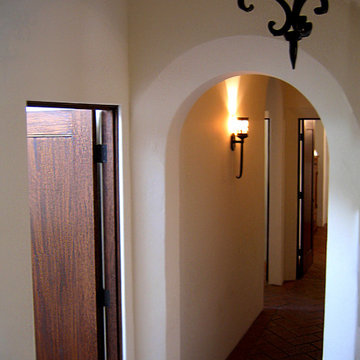
Design Consultant Jeff Doubét is the author of Creating Spanish Style Homes: Before & After – Techniques – Designs – Insights. The 240 page “Design Consultation in a Book” is now available. Please visit SantaBarbaraHomeDesigner.com for more info.
Jeff Doubét specializes in Santa Barbara style home and landscape designs. To learn more info about the variety of custom design services I offer, please visit SantaBarbaraHomeDesigner.com
Jeff Doubét is the Founder of Santa Barbara Home Design - a design studio based in Santa Barbara, California USA.
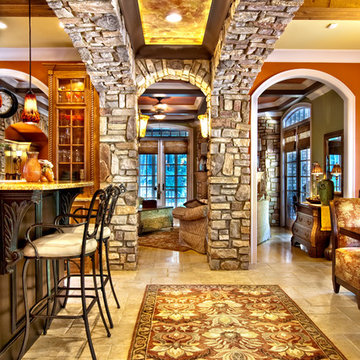
Kitchen/Great Room. The Sater Design Collection's luxury, Mediterranean home plan "Wulfert Point" #2 (Plan #6688). saterdesign.com
This is an example of a large mediterranean hallway in Miami with orange walls.
This is an example of a large mediterranean hallway in Miami with orange walls.
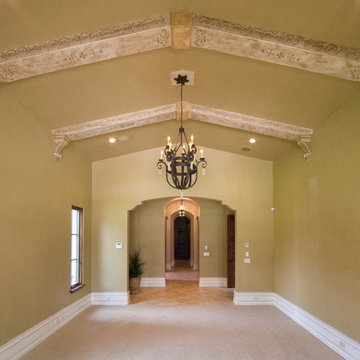
Hand Painted beams in this Master Bedroom add a level of interest to the room that is both soft and rustic, therefore appealing to both husband and wife.
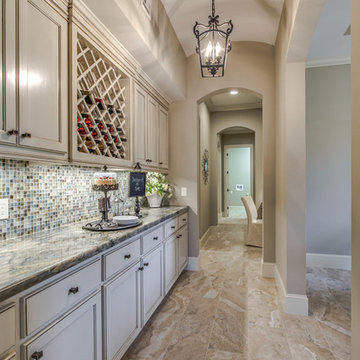
Inspiration for a mid-sized mediterranean hallway in Houston with beige walls, ceramic floors and beige floor.
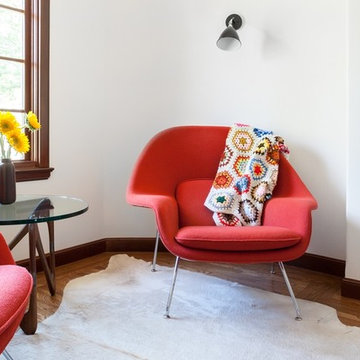
Kat Alves
Small mediterranean hallway in Sacramento with white walls and medium hardwood floors.
Small mediterranean hallway in Sacramento with white walls and medium hardwood floors.
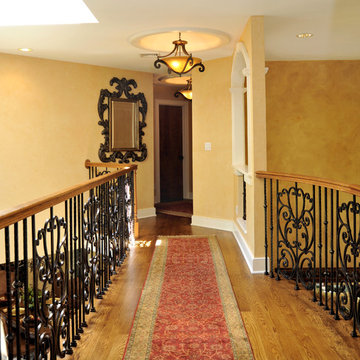
Second floor walk through to master bedroom and adjoining guest rooms.
This is an example of a mid-sized mediterranean hallway in New York with yellow walls and medium hardwood floors.
This is an example of a mid-sized mediterranean hallway in New York with yellow walls and medium hardwood floors.
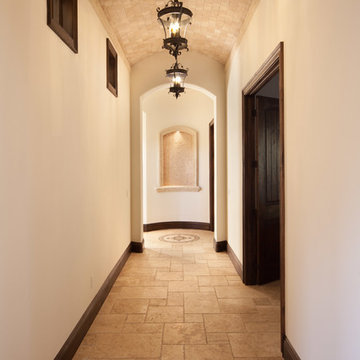
The main hallway downstairs features a barrel ceiling of travertine stone and leads to the master suite and guest suite in Villa Hernandez. Orlando Custom Home Builder Jorge Ulibarri built the home in Acuera, a gated enclave in Seminole County, Florida for a client. Photo by Harvey Smith
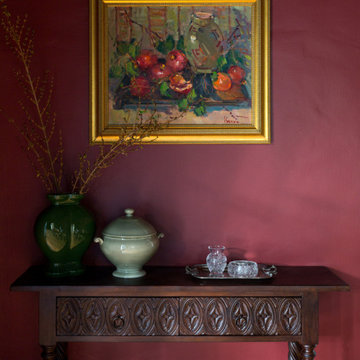
Our La Cañada studio juxtaposed the historic architecture of this home with contemporary, Spanish-style interiors. It features a contrasting palette of warm and cool colors, printed tilework, spacious layouts, high ceilings, metal accents, and lots of space to bond with family and entertain friends.
---
Project designed by Courtney Thomas Design in La Cañada. Serving Pasadena, Glendale, Monrovia, San Marino, Sierra Madre, South Pasadena, and Altadena.
For more about Courtney Thomas Design, click here: https://www.courtneythomasdesign.com/
To learn more about this project, click here:
https://www.courtneythomasdesign.com/portfolio/contemporary-spanish-style-interiors-la-canada/
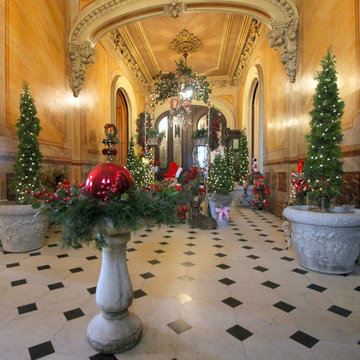
In celebration of the ruby {40th} anniversary of the induction of the historic Hay House to The Georgia Trust, I transformed this beautiful grand hallway and foyer into an indoor winter wonderland English topiary garden. Cyprus, boxwood, ivy topiary trees are covered in fairy lights and illuminate this elegant hallway, while a stone bird bath cradles a hand blown red glass gazing ball. A wrought iron arbor sets the stage for a gilded mossy chair and Santa's coat. Red roses, nutcrackers, a candle chandelier, and reindeer accent the space in a charming way.
©Suzanne MacCrone Rogers
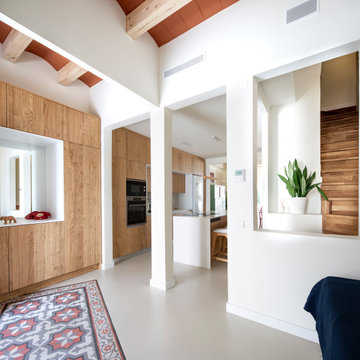
Recibidor - sala de lectura con escalera y cocina al fondo.
Photo of a mid-sized mediterranean hallway in Barcelona with white walls, concrete floors and grey floor.
Photo of a mid-sized mediterranean hallway in Barcelona with white walls, concrete floors and grey floor.
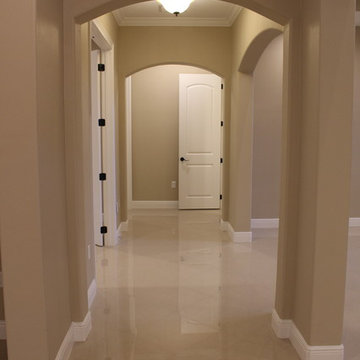
Photo by Cesar Rosario
Main hall
Design ideas for a large mediterranean hallway in Orlando with beige walls and travertine floors.
Design ideas for a large mediterranean hallway in Orlando with beige walls and travertine floors.
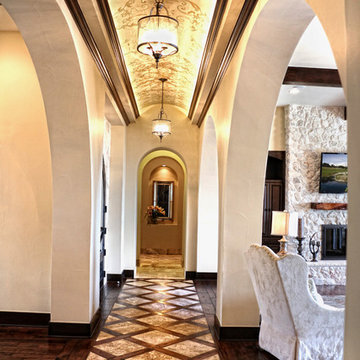
Lake Travis Waterfront Mediterranean Entry Hall with Custom Faux Painted Ceiling by Zbranek Holt Custom Homes Lake Travis Luxury Custom Home Builders.
Photo by Eric Hull Photography
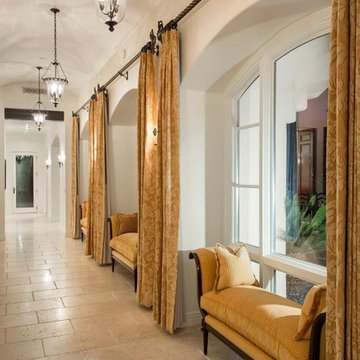
Beautiful Mediterranean style home with incredible views of Camelback Mountain! Very secluded area in Arcadia with only 13 homes in exclusive gated community. The outside areas are very private, beautifully finished and perfect for entertaining large parties or intimate gatherings. This home is both sophisticated and elegant, with finishes that are of superior quality and workmanship. Details include 1 bed/1 bath in separate casita, main house includes 3 bedrooms with bathrooms in each, plus elegant separate guest bath, office has very high ceiling with beautiful wood beams, top of line kitchen appliances. Located near high end shopping and top Scottsdale restaurants.
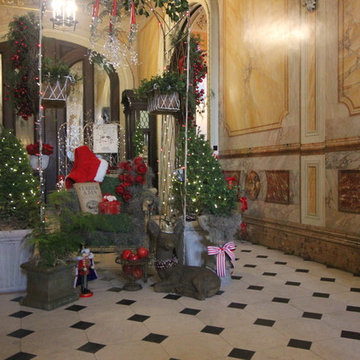
In celebration of the ruby {40th} anniversary of the induction of the historic Hay House to The Georgia Trust, I transformed this beautiful grand hallway and foyer into an indoor winter wonderland English topiary garden. Cyprus, boxwood, ivy topiary trees are covered in fairy lights and illuminate this elegant hallway, while a stone bird bath cradles a hand blown red glass gazing ball. A wrought iron arbor sets the stage for a gilded mossy chair and Santa's coat. Red roses, nutcrackers, a candle chandelier, and reindeer accent the space in a charming way.
©Suzanne MacCrone Rogers
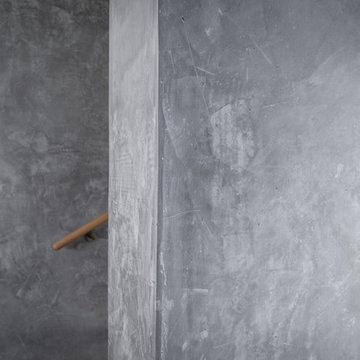
Der Wunsch nach gesunden, behaglichen und gemütlichen Wohnraumgestaltungen steht bei unseren Kunden im Vordergrund. Aus diesem Grund arbeiten wir seit Jahren mit ökologischen, nachhaltigen und gesunden Materialien. Bei diesem Projekt haben wir den typischen Treppenhausbereich eines Reihenhauses in einen gerne genutzten, modernen und sehr gemütlichen Auf- und Abgangsbereich verwandelt. Unsere gesunde Kalkmarmor-Gestaltung verbindet die verschiedenen Etagen harmonisch miteinander. Die warmen Occhio-Lampen spenden ein angenehmes Licht und die in Metallik-Anthrazit lackierte Treppenharfe bildet einen schönen Kontrast zur Wandgestaltung.
Fotografie Joachim Rieger
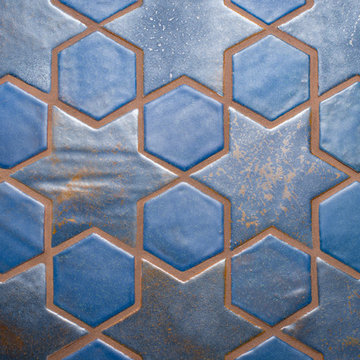
Stars and Hex Detail. This close up shows the red clay color coming through the Coco Moon stars. The Blueberry hex are more saturated with blue, adding a welcome visual contrast.
Photographer: Kory Kevin, Interior Designer: Martha Dayton Design, Architect: Rehkamp Larson Architects, Tiler: Reuter Quality Tile
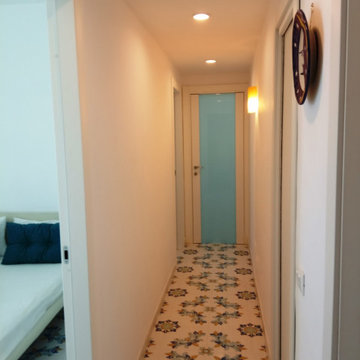
Corridoio zona notte
This is an example of a small mediterranean hallway in Rome with white walls, ceramic floors, multi-coloured floor and recessed.
This is an example of a small mediterranean hallway in Rome with white walls, ceramic floors, multi-coloured floor and recessed.
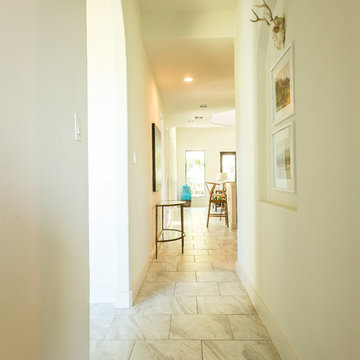
Photo of a small mediterranean hallway in Other with white walls, porcelain floors and white floor.
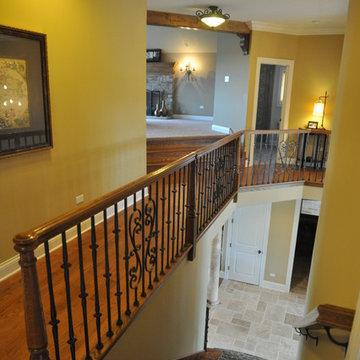
Upper hallway with steps to bonus room with an open hallway with 9' ceiling height and beamed entry to the bonus room
Large mediterranean hallway in Chicago with beige walls and ceramic floors.
Large mediterranean hallway in Chicago with beige walls and ceramic floors.
Mediterranean Hallway Design Ideas
7
