Mediterranean Hallway Design Ideas
Refine by:
Budget
Sort by:Popular Today
61 - 80 of 418 photos
Item 1 of 3
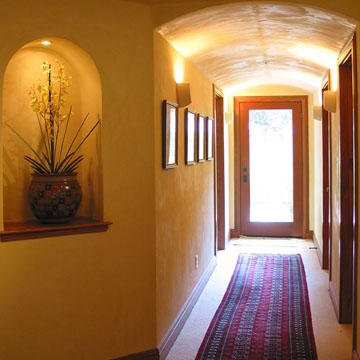
Lower hallway in bedroom wing with octagonal vestibule and arched ceilings.
Photo of a large mediterranean hallway in San Francisco with yellow walls, carpet and beige floor.
Photo of a large mediterranean hallway in San Francisco with yellow walls, carpet and beige floor.
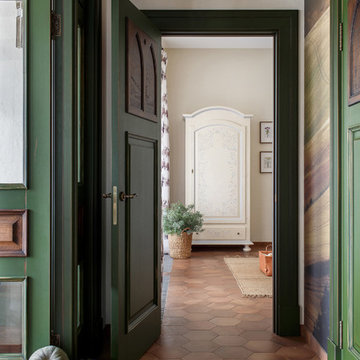
Причудливый винтажный шкаф с ручной росписью красиво завершает линейную композицию коридора. Глубокий зеленый цвет дверей добавляет драматизма в интерьер.
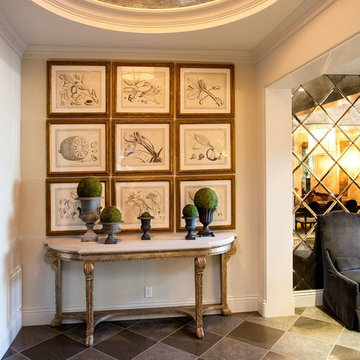
Eric Figg
This is an example of a mid-sized mediterranean hallway in Orange County with white walls, porcelain floors and grey floor.
This is an example of a mid-sized mediterranean hallway in Orange County with white walls, porcelain floors and grey floor.
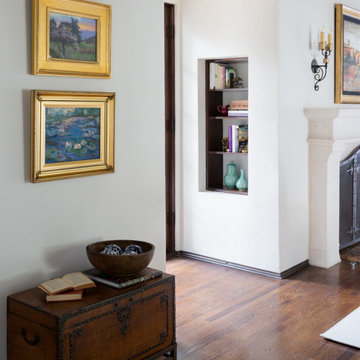
Our La Cañada studio juxtaposed the historic architecture of this home with contemporary, Spanish-style interiors. It features a contrasting palette of warm and cool colors, printed tilework, spacious layouts, high ceilings, metal accents, and lots of space to bond with family and entertain friends.
---
Project designed by Courtney Thomas Design in La Cañada. Serving Pasadena, Glendale, Monrovia, San Marino, Sierra Madre, South Pasadena, and Altadena.
For more about Courtney Thomas Design, click here: https://www.courtneythomasdesign.com/
To learn more about this project, click here:
https://www.courtneythomasdesign.com/portfolio/contemporary-spanish-style-interiors-la-canada/
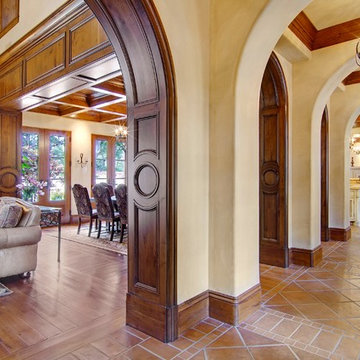
Inspiration for a large mediterranean hallway in San Francisco with beige walls and terra-cotta floors.
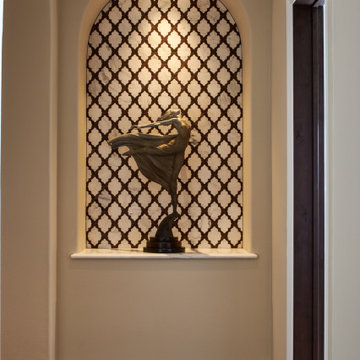
Our Lafayette studio transformed this Mediterranean-style house into a luxurious and inviting retreat, perfect for entertaining friends and family.
The open-concept floor plan seamlessly connects the living and kitchen areas, creating a bright and welcoming space that exudes warmth and comfort. The kitchen boasts top-of-the-line appliances and a gorgeous center island, ideal for preparing meals or gathering with loved ones. We also added a stunning wine cellar showcasing the homeowner's favorite spirits. The bathrooms are designed as unique, stylish, and luxurious retreats for relaxing after a long day. The outdoor area is equally impressive, great for summertime barbecues or enjoying a quiet evening under the stars.
---
Project by Douglah Designs. Their Lafayette-based design-build studio serves San Francisco's East Bay areas, including Orinda, Moraga, Walnut Creek, Danville, Alamo Oaks, Diablo, Dublin, Pleasanton, Berkeley, Oakland, and Piedmont.
For more about Douglah Designs, click here: http://douglahdesigns.com/
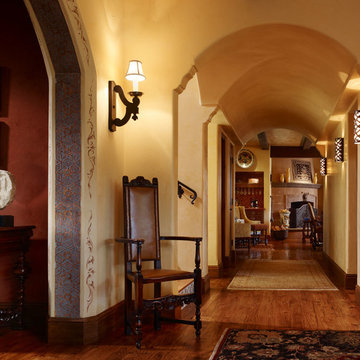
This lovely home began as a complete remodel to a 1960 era ranch home. Warm, sunny colors and traditional details fill every space. The colorful gazebo overlooks the boccii court and a golf course. Shaded by stately palms, the dining patio is surrounded by a wrought iron railing. Hand plastered walls are etched and styled to reflect historical architectural details. The wine room is located in the basement where a cistern had been.
Project designed by Susie Hersker’s Scottsdale interior design firm Design Directives. Design Directives is active in Phoenix, Paradise Valley, Cave Creek, Carefree, Sedona, and beyond.
For more about Design Directives, click here: https://susanherskerasid.com/
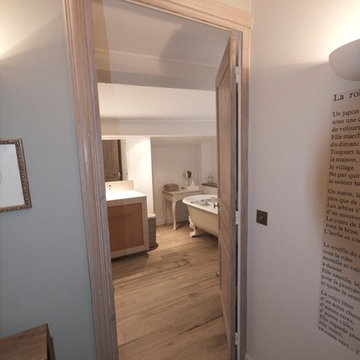
Maryline MONTION
Mid-sized mediterranean hallway in Nice with blue walls and medium hardwood floors.
Mid-sized mediterranean hallway in Nice with blue walls and medium hardwood floors.
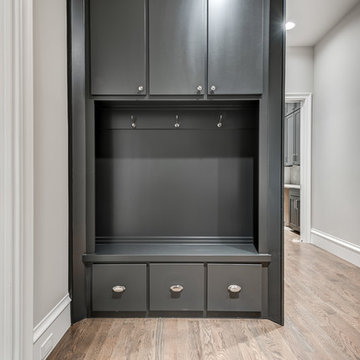
Spanish meets modern in this Dallas spec home. A unique carved paneled front door sets the tone for this well blended home. Mixing the two architectural styles kept this home current but filled with character and charm.
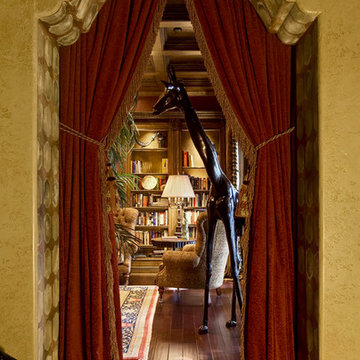
Lawrence Taylor Photography
This is an example of a large mediterranean hallway in Orlando with beige walls and dark hardwood floors.
This is an example of a large mediterranean hallway in Orlando with beige walls and dark hardwood floors.
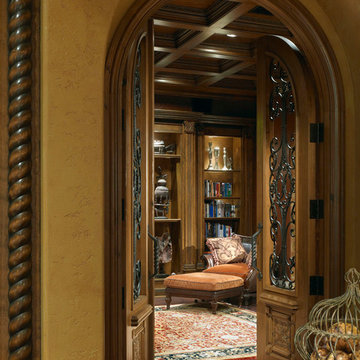
Lawrence Taylor Photography
Large mediterranean hallway in Orlando with beige walls and dark hardwood floors.
Large mediterranean hallway in Orlando with beige walls and dark hardwood floors.
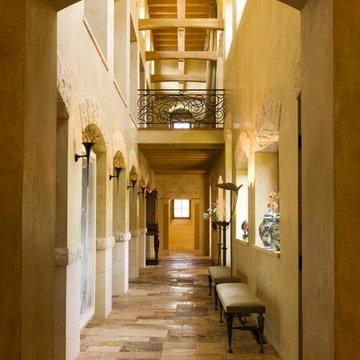
Inspiration for a large mediterranean hallway in Denver with beige walls and ceramic floors.
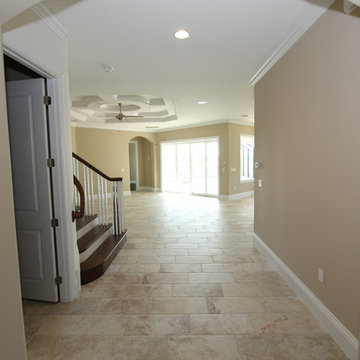
Design ideas for a large mediterranean hallway in Orlando with beige walls, ceramic floors and beige floor.
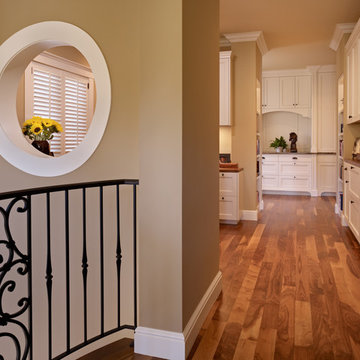
Upstairs office off to the left and in the very back (hidden behind the gorgeous cabinets) are the laundry facilities
Inspiration for a mid-sized mediterranean hallway in Seattle with brown walls, medium hardwood floors and brown floor.
Inspiration for a mid-sized mediterranean hallway in Seattle with brown walls, medium hardwood floors and brown floor.
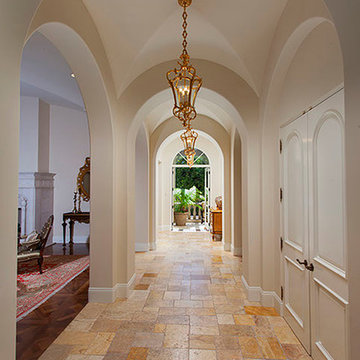
Design ideas for an expansive mediterranean hallway in Orange County with beige walls and limestone floors.
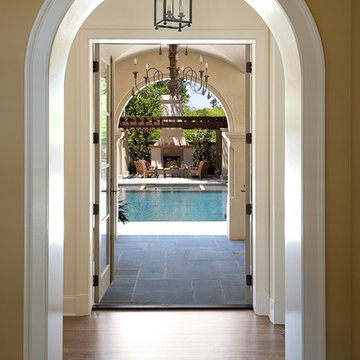
Inspiration for a mid-sized mediterranean hallway in Dallas with yellow walls and medium hardwood floors.
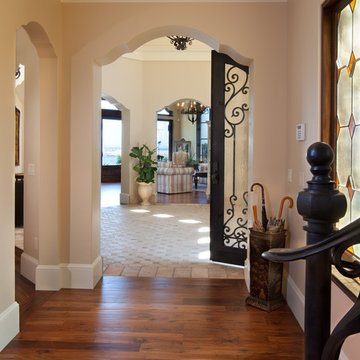
This is an example of a large mediterranean hallway in San Diego with beige walls and medium hardwood floors.
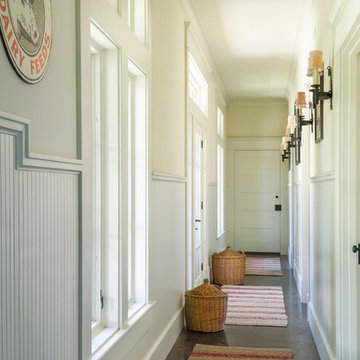
This is an example of a large mediterranean hallway in Houston with beige walls and ceramic floors.
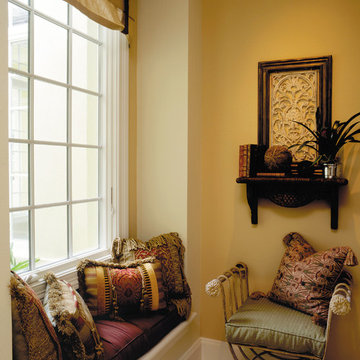
The Sater Design Collection's luxury, Mediterranean home plan "Colony Bay" (Plan #6928). http://saterdesign.com/product/colony-bay/
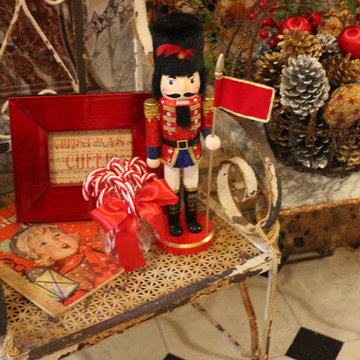
In celebration of the ruby {40th} anniversary of the induction of the historic Hay House to The Georgia Trust, I transformed this beautiful grand hallway and foyer into an indoor winter wonderland English topiary garden. Cyprus, boxwood, ivy topiary trees are covered in fairy lights and illuminate this elegant hallway, while a stone bird bath cradles a hand blown red glass gazing ball. A wrought iron arbor sets the stage for a gilded mossy chair and Santa's coat. Red roses, nutcrackers, a candle chandelier, and reindeer accent the space in a charming way.
©Suzanne MacCrone Rogers
Mediterranean Hallway Design Ideas
4