Mediterranean Hallway Design Ideas with Beige Floor
Refine by:
Budget
Sort by:Popular Today
41 - 60 of 275 photos
Item 1 of 3
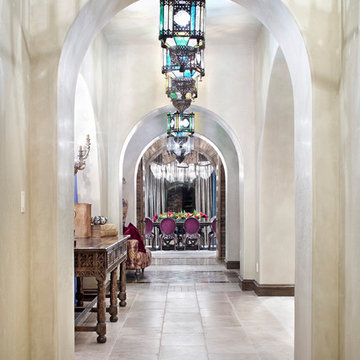
Photo of an expansive mediterranean hallway in Houston with beige walls, marble floors and beige floor.
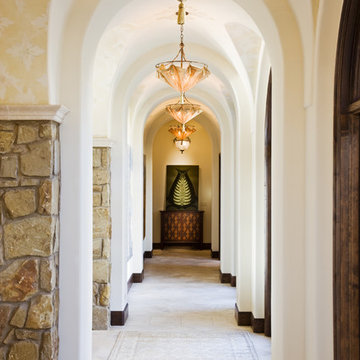
Winner of five awards in the Rough Hollow Parade of Homes, this 6,778 square foot home is an exquisite addition to the prestigious Lakeway neighborhood. The Santa Barbara style home features a welcoming colonnade, lush courtyard, beautiful casita, spacious master suite with a private outdoor covered terrace, and a unique Koi pond beginning underneath the wine room glass floor and continuing to the outdoor living area. In addition, the views of Lake Travis are unmatched throughout the home.
Photography by Coles Hairston
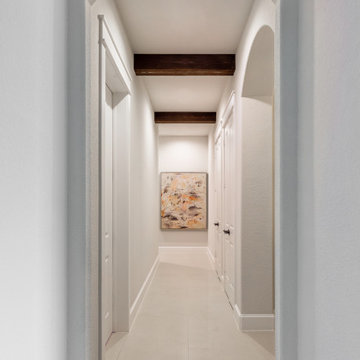
Long hallway with exposed beams
Design ideas for a large mediterranean hallway in Houston with white walls, porcelain floors, beige floor and exposed beam.
Design ideas for a large mediterranean hallway in Houston with white walls, porcelain floors, beige floor and exposed beam.
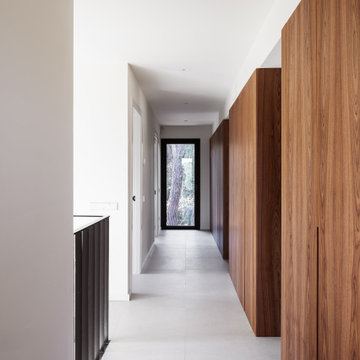
Fotografía: Judith Casas
This is an example of a mid-sized mediterranean hallway in Barcelona with white walls, ceramic floors, beige floor and wood walls.
This is an example of a mid-sized mediterranean hallway in Barcelona with white walls, ceramic floors, beige floor and wood walls.
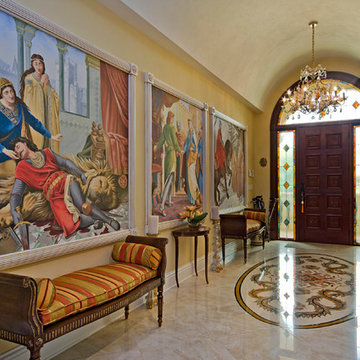
Photo of a large mediterranean hallway in San Francisco with beige walls and beige floor.
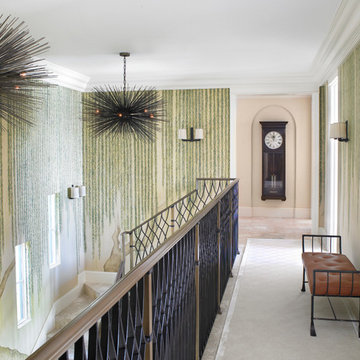
Photo of a large mediterranean hallway in Miami with multi-coloured walls, porcelain floors and beige floor.
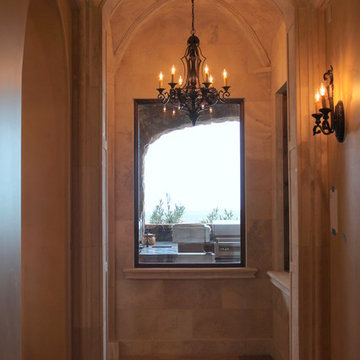
Design ideas for a mid-sized mediterranean hallway in Phoenix with beige walls, travertine floors and beige floor.
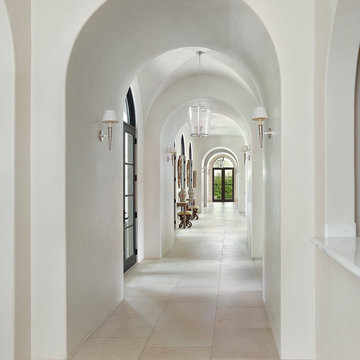
This is an example of a mediterranean hallway in Dallas with white walls and beige floor.
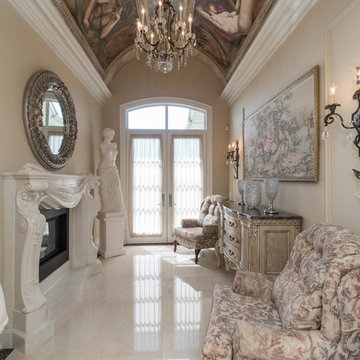
This truly magnificent King City Project is the ultra-luxurious family home you’ve been dreaming of! This immaculate 5 bedroom residence has stunning curb appeal, with a beautifully designed stone exterior, professionally landscaped gardens, and a private driveway leading up to the 3.5 car garage.
This extraordinary 6700 square foot palatial home. The Roman-inspired interior design has endless exceptional Marble floors, detailed high-end crown moulding, and upscale interior light fixtures throughout. Spend romantic evenings at home by the double sided gas fireplace in the family room featuring a coffered ceiling, large windows, and a stone accent wall, or, host elegant soirees in the incredible open concept living and dining room, accented with regal finishes and a 19ft Groin ceiling. For additional entertainment space, the sitting area just off the Rotunda features a gas fireplace and striking Fresco painted barrelled ceiling which opens to a balcony with unobstructed South views of the surrounding area. This expansive main level also has a gorgeous home office with built-in cabinetry that will make you want to work from home everyday!
The chef of the household will love this exquisite Klive Christian designed gourmet kitchen, equipped with custom cabinets, granite countertops and backsplash, a huge 10ft centre island, and high-end stainless steel appliances. The bright breakfast area is ideal for enjoying morning meals and conversation while overlooking the verdant backyard, or step out to the deck to savour your meals under the stars. Wine enthusiasts will love the climatized wine room for displaying and preserving your extensive collection.
Also on the main level is the expansive Master Suite with stunning views of the countryside, and a magnificent ensuite washroom, featuring built-in cabinetry, a dressing area, an oversized glass shower, and a separate soaker tub. The residence has an additional spacious bedroom on the main floor, ,two bedrooms on the second level and a 900 sq ft Nanny suite complete with a kitchenette. All bedrooms have abundant walk-in closet space, large picture windows and full ensuites with heated floors.
The professionally finished basement with upscale finishes has a lounge feel, featuring men’s and women’s bathrooms, a sizable entertainment area, bar, and two separate walkouts, as well as ample storage space. Extras include a side entrance to the mudroom,two spacious cold rooms, a CVAC rough-in, 400 AMP Electrical service, a security system, built-in speakers throughout and Control4 Home automation system that includes lighting, audio & video and so much more. A true pride of ownership and masterpiece designed and built by Dellfina Homes Inc.
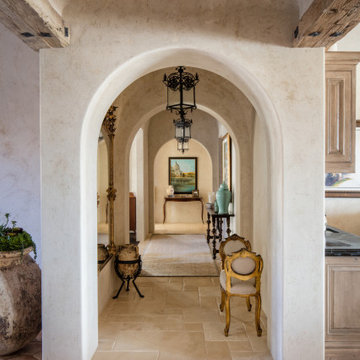
The entry hall of this Tuscan Manor with rounded wall edges, elegant archways, and fine furnishings with a hint of black wrought iron details.
Inspiration for a large mediterranean hallway in Los Angeles with beige walls, travertine floors and beige floor.
Inspiration for a large mediterranean hallway in Los Angeles with beige walls, travertine floors and beige floor.
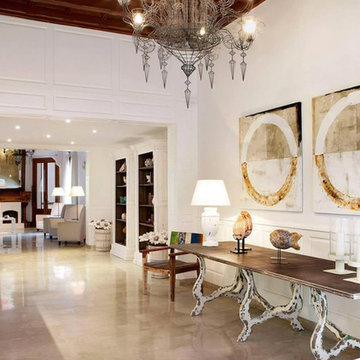
"Cèrcle" 2 x 120x120cm
Obra de estudio javiermadrid.
Mid-sized mediterranean hallway in Other with white walls and beige floor.
Mid-sized mediterranean hallway in Other with white walls and beige floor.
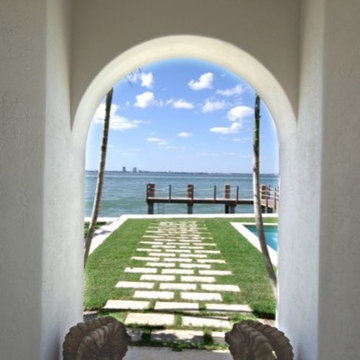
Inspiration for a mid-sized mediterranean hallway in Miami with white walls and beige floor.
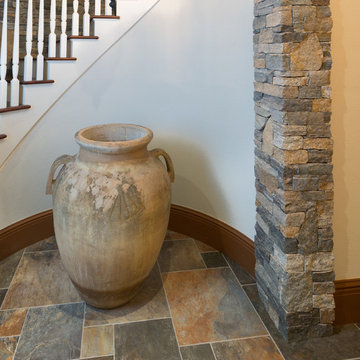
Photos by: Jaime Martorano
Design ideas for a mid-sized mediterranean hallway in Boston with multi-coloured walls, slate floors and beige floor.
Design ideas for a mid-sized mediterranean hallway in Boston with multi-coloured walls, slate floors and beige floor.
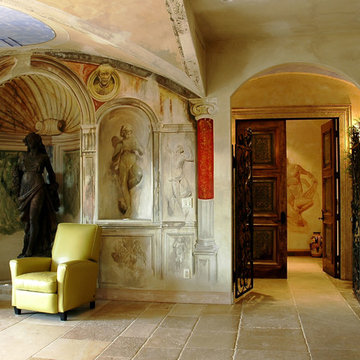
Palladian Style Villa, 4 levels on over 10,000 square feet of Flooring, Wall Frescos, Custom-Made Mosaics and Inlaid Antique Stone, Marble and Terra-Cotta. Hand-Made Textures and Surface Treatment for Fireplaces, Cabinetry, and Fixtures.
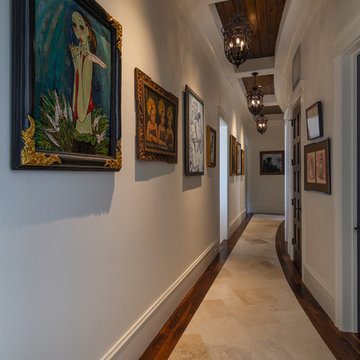
Nedoff Fotography
Design ideas for a mid-sized mediterranean hallway in Charlotte with white walls, marble floors and beige floor.
Design ideas for a mid-sized mediterranean hallway in Charlotte with white walls, marble floors and beige floor.

This is an example of a mid-sized mediterranean hallway in Marseille with white walls, concrete floors, beige floor and exposed beam.
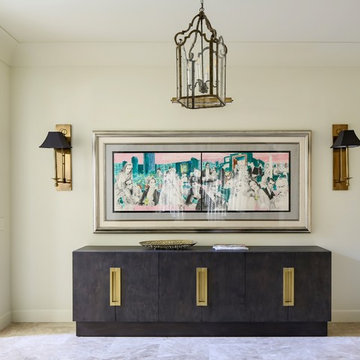
Photo of a mid-sized mediterranean hallway in Los Angeles with white walls and beige floor.
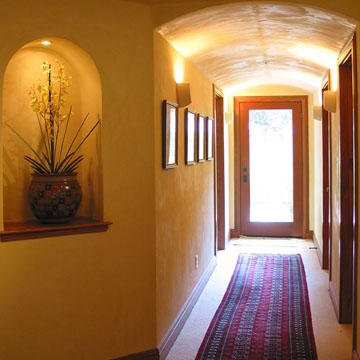
Lower hallway in bedroom wing with octagonal vestibule and arched ceilings.
Photo of a large mediterranean hallway in San Francisco with yellow walls, carpet and beige floor.
Photo of a large mediterranean hallway in San Francisco with yellow walls, carpet and beige floor.
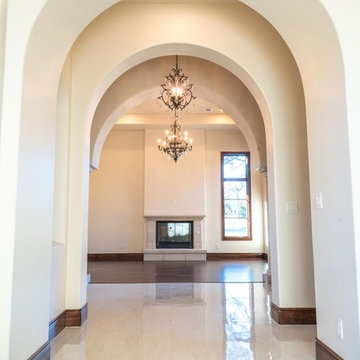
Design ideas for a large mediterranean hallway in Austin with beige walls, marble floors and beige floor.
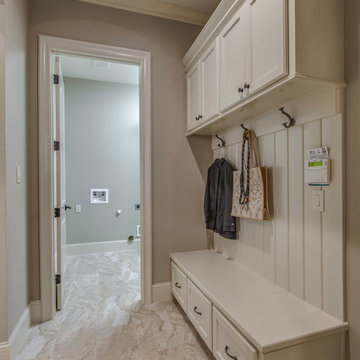
Inspiration for a mid-sized mediterranean hallway in Houston with beige walls, ceramic floors and beige floor.
Mediterranean Hallway Design Ideas with Beige Floor
3