Mediterranean Home Bar Design Ideas with Beige Floor
Refine by:
Budget
Sort by:Popular Today
101 - 118 of 118 photos
Item 1 of 3
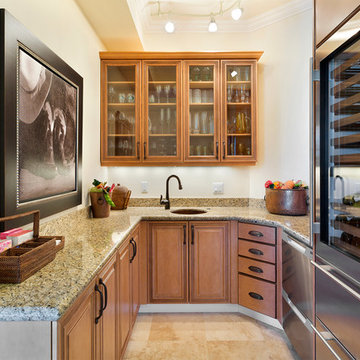
Home Bar
This is an example of a mid-sized mediterranean u-shaped wet bar in Miami with an undermount sink, raised-panel cabinets, medium wood cabinets, granite benchtops, marble floors, beige floor and beige benchtop.
This is an example of a mid-sized mediterranean u-shaped wet bar in Miami with an undermount sink, raised-panel cabinets, medium wood cabinets, granite benchtops, marble floors, beige floor and beige benchtop.
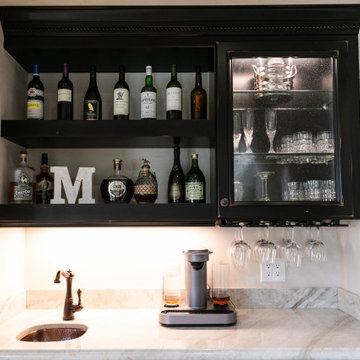
Photo of a large mediterranean l-shaped wet bar in San Francisco with an undermount sink, raised-panel cabinets, black cabinets, quartzite benchtops, beige splashback, stone tile splashback, limestone floors, beige floor and beige benchtop.
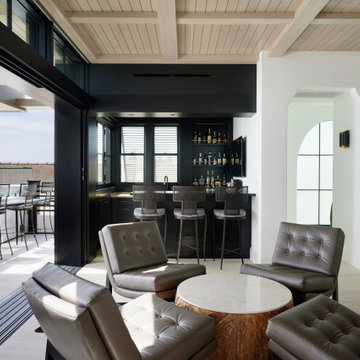
The residence features a seamlessly integrated home bar, providing an inviting space for guests to savor.
Small mediterranean single-wall wet bar in Los Angeles with a drop-in sink, open cabinets, black cabinets, wood benchtops, black splashback, brick splashback, light hardwood floors, beige floor and beige benchtop.
Small mediterranean single-wall wet bar in Los Angeles with a drop-in sink, open cabinets, black cabinets, wood benchtops, black splashback, brick splashback, light hardwood floors, beige floor and beige benchtop.
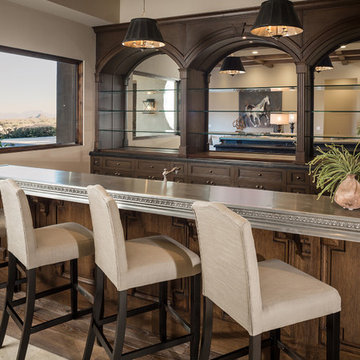
Cantabrica Estates is a private gated community located in North Scottsdale. Spec home available along with build-to-suit and incredible view lots.
For more information contact Vicki Kaplan at Arizona Best Real Estate
Spec Home Built By: LaBlonde Homes
Photography by: Leland Gebhardt
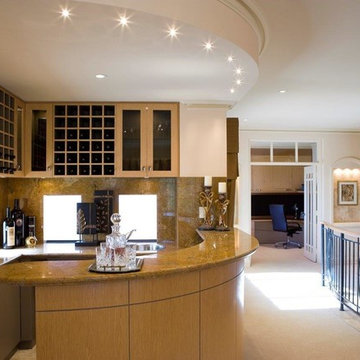
Introducing Verdi Living - one of the classics from Atrium’s prestige collection. When built, The Verdi was heralded as the most luxurious display home ever built in Perth, the Verdi has a majestic street presence reminiscent of Europe’s most stately homes. It is a rare home of timeless elegance and character, and is one of Atrium Homes’ examples of commitment to designing and
building homes of superior quality and distinction. For total sophistication and grand luxury, Verdi Living is without equal. Nothing has been spared in the quest for perfection, from the travertine floor tiles to the sumptuous furnishings and beautiful hand-carved Italian marble statues. From the street the Verdi commands attention, with its imposing facade, wrought iron balustrading, elegantly stepped architectural moldings and Roman columns. Built to the highest of standards by the most experienced craftsmen, the home boasts superior European styling and incorporates the finest materials, finishes and fittings. No detail has been overlooked in the pursuit of luxury and quality. The magnificent, light-filled formal foyer exudes an ambience of classical grandeur, with soaring ceilings and a spectacular Venetian crystal chandelier. The curves of the grand staircase sweep upstairs alongside the spectacular semi-circular glass and stainless steel lift. Another discreet staircase leads from the foyer down to a magnificent fully tiled cellar. Along with floor-to-ceiling storage for over 800 bottles of wine, the cellar provides an intimate lounge area to relax, watch a big screen TV or entertain guests. For true entertainment Hollywood-style, treat your guests to an evening in the big purpose-built home cinema, with its built-in screen, tiered seating and feature ceilings with concealed lighting. The Verdi’s expansive entertaining areas can cater for the largest gathering in sophistication, style and comfort. On formal occasions, the grand dining room and lounge room offer an ambience of elegance and refinement. Deep bulkhead ceilings with internal recess lighting define both areas. The gas log fire in the lounge room offers both classic sophistication and modern comfort. For more relaxed entertaining, an expansive family meals and living area, defined by gracious columns, flows around the magnificent kitchen at the hub of the home. Resplendent and supremely functional, the dream kitchen boasts solid Italian granite, timber cabinetry, stainless steel appliances and plenty of storage, including a walk-in pantry and appliance cupboard. For easy outdoor entertaining, the living area extends to an impressive alfresco area with built-in barbecue, perfect for year-round dining. Take the lift, or choose the curved staircase with its finely crafted Tasmanian Oak and wrought iron balustrade to the private upstairs zones, where a sitting room or retreat with a granite bar opens to the balcony. A private wing contains a library, two big bedrooms, a fully tiled bathroom and a powder room. For those who appreciate true indulgence, the opulent main suite - evocative of an international five-star hotel - will not disappoint. A stunning ceiling dome with a Venetian crystal chandelier adds European finesse, while every comfort has been catered for with quality carpets, formal drapes and a huge walk-in robe. A wall of curved glass separates the bedroom from the luxuriously appointed ensuite, which boasts the finest imported tiling and exclusive handcrafted marble.
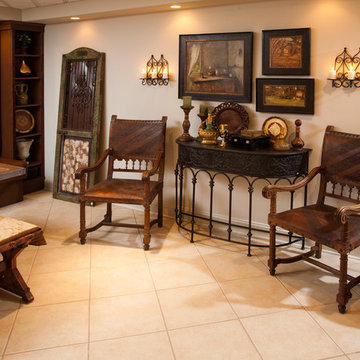
The 19th Century hand tooled leather chairs were imported from Lyon France. They offer comfortable lounge seating and can be moved to the table for dining. The wrought iron console displays vintage accessories and wine decanters. The impressionist paintings are by local, Bucks County artist, David Stier.
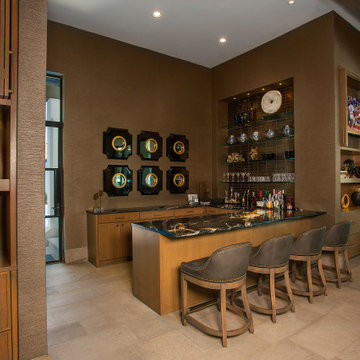
Design ideas for a mediterranean u-shaped seated home bar in Dallas with medium wood cabinets, brown splashback, beige floor and multi-coloured benchtop.
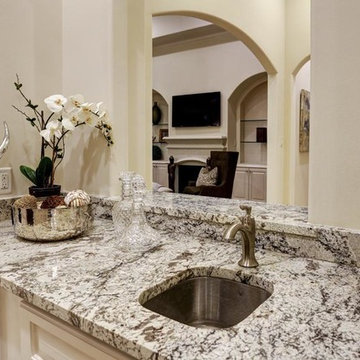
Purser Architectural Custom Home Design built by Tommy Cashiola Custom Homes.
Photo of a large mediterranean single-wall wet bar in Houston with an undermount sink, dark wood cabinets, granite benchtops, travertine floors, beige floor and grey benchtop.
Photo of a large mediterranean single-wall wet bar in Houston with an undermount sink, dark wood cabinets, granite benchtops, travertine floors, beige floor and grey benchtop.
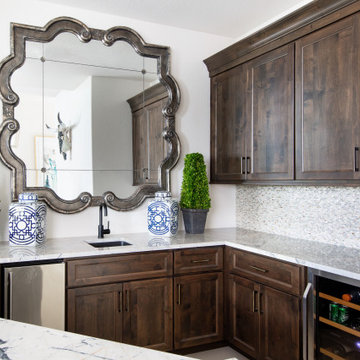
Beautiful home large bar.
Inspiration for a large mediterranean u-shaped wet bar in Houston with an undermount sink, shaker cabinets, medium wood cabinets, quartzite benchtops, beige splashback, glass tile splashback, porcelain floors, beige floor and white benchtop.
Inspiration for a large mediterranean u-shaped wet bar in Houston with an undermount sink, shaker cabinets, medium wood cabinets, quartzite benchtops, beige splashback, glass tile splashback, porcelain floors, beige floor and white benchtop.
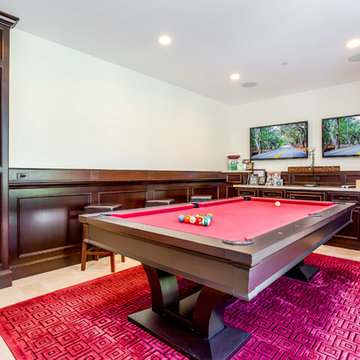
Design ideas for a mediterranean single-wall wet bar in Orange County with dark wood cabinets, brown splashback, timber splashback, beige floor and beige benchtop.
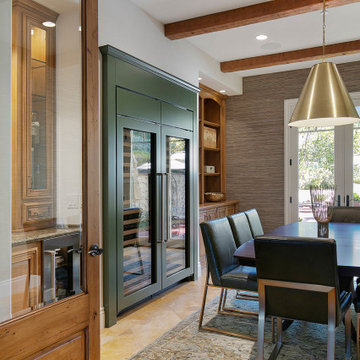
The homeowners wanted to update an existing poker room to function as a secondary entertainment space, complete with a large built-in wine rack that was built into the existing cabinetry, new lighting, paint and a wallpaper accent wall.
It was important to preserve the existing stone flooring and the cabinetry, which ran consistently throughout the home.
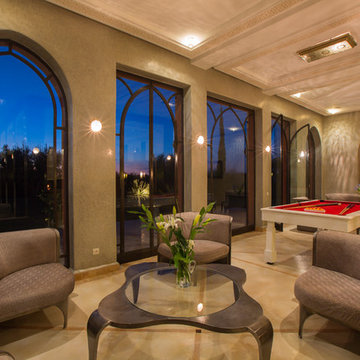
Gil Bakhtiar
Inspiration for a large mediterranean single-wall home bar with ceramic floors and beige floor.
Inspiration for a large mediterranean single-wall home bar with ceramic floors and beige floor.
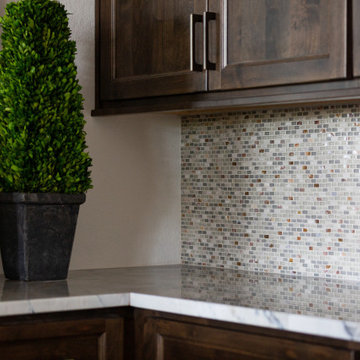
Beautiful home large bar.
Inspiration for a large mediterranean u-shaped wet bar in Houston with an undermount sink, shaker cabinets, medium wood cabinets, quartzite benchtops, beige splashback, glass tile splashback, porcelain floors, beige floor and white benchtop.
Inspiration for a large mediterranean u-shaped wet bar in Houston with an undermount sink, shaker cabinets, medium wood cabinets, quartzite benchtops, beige splashback, glass tile splashback, porcelain floors, beige floor and white benchtop.
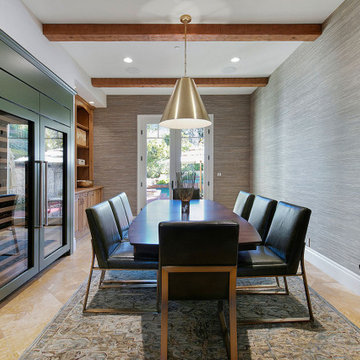
The homeowners wanted to update an existing poker room to function as a secondary entertainment space, complete with a large built-in wine rack that was built into the existing cabinetry, new lighting, paint and a wallpaper accent wall.
It was important to preserve the existing stone flooring and the cabinetry, which ran consistently throughout the home.
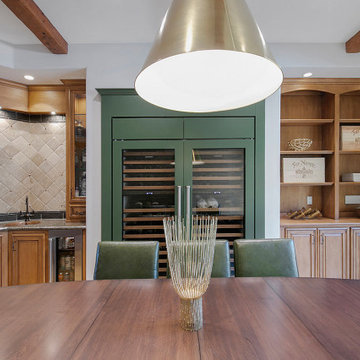
The homeowners wanted to update an existing poker room to function as a secondary entertainment space, complete with a large built-in wine rack that was built into the existing cabinetry, new lighting, paint and a wallpaper accent wall.
It was important to preserve the existing stone flooring and the cabinetry, which ran consistently throughout the home.
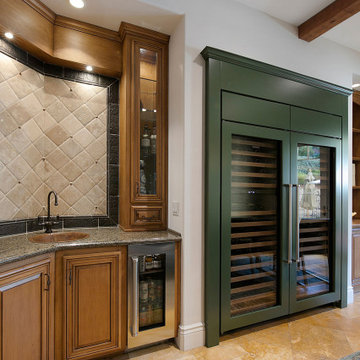
The homeowners wanted to update an existing poker room to function as a secondary entertainment space, complete with a large built-in wine rack that was built into the existing cabinetry, new lighting, paint and a wallpaper accent wall.
It was important to preserve the existing stone flooring and the cabinetry, which ran consistently throughout the home.
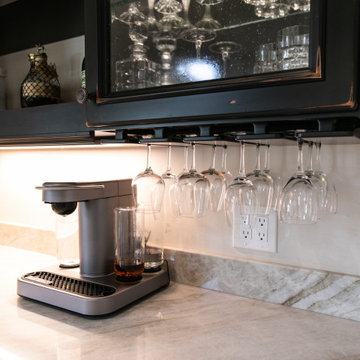
Large mediterranean l-shaped wet bar in San Francisco with an undermount sink, raised-panel cabinets, black cabinets, quartzite benchtops, beige splashback, stone tile splashback, limestone floors, beige floor and beige benchtop.
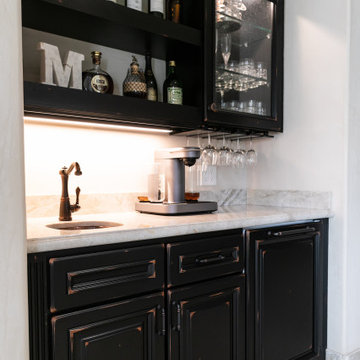
Inspiration for a large mediterranean l-shaped wet bar in San Francisco with an undermount sink, raised-panel cabinets, black cabinets, quartzite benchtops, beige splashback, stone tile splashback, limestone floors, beige floor and beige benchtop.
Mediterranean Home Bar Design Ideas with Beige Floor
6