Mediterranean Kitchen with Limestone Floors Design Ideas
Refine by:
Budget
Sort by:Popular Today
61 - 80 of 505 photos
Item 1 of 3
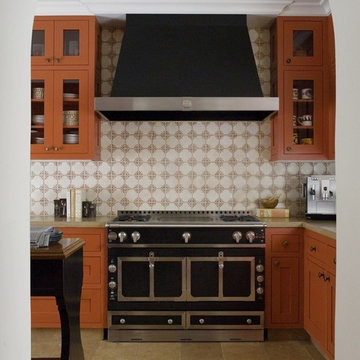
LA Cornue chateau series 120 range with oven in matte black with stainless accents and matching stainless hood.
Photo: David Duncan Livingston
Inspiration for a mid-sized mediterranean galley eat-in kitchen in San Francisco with orange cabinets, recessed-panel cabinets, concrete benchtops, multi-coloured splashback, terra-cotta splashback, black appliances, limestone floors and with island.
Inspiration for a mid-sized mediterranean galley eat-in kitchen in San Francisco with orange cabinets, recessed-panel cabinets, concrete benchtops, multi-coloured splashback, terra-cotta splashback, black appliances, limestone floors and with island.
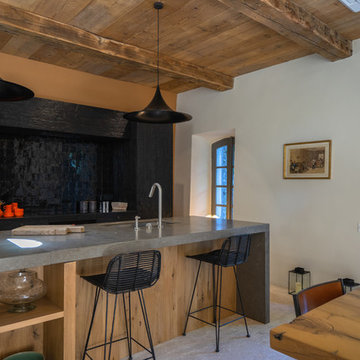
le salon au rdc qui est l'entrée de cette maison a été transformé en espace cuisine ,salle à manger . La cheminée bois rustique a été démolie et remplacée par une armoire de cuisine en bois brûlé , crédence en zelliges noirs . un îlot central en chêne ancien naturel et plan de travail en pierre grise complète cet espace .
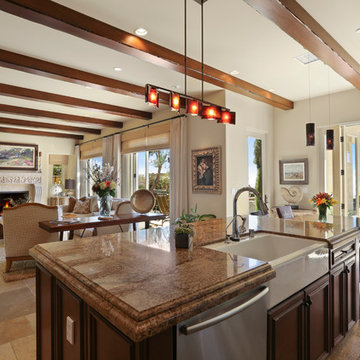
Showcasing the open quality of this space, this open plan kitchen helps to create a Great Room feeling to the family room beyond. Open to the patio the warm neutral tones were repeated outside as well to give a feeling of continuity to the entire environment. Photo by Chris Snitko
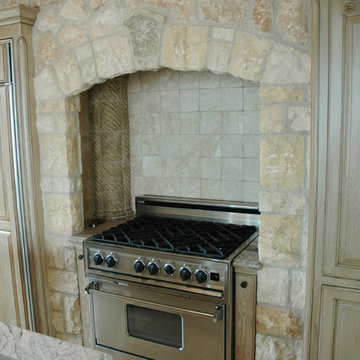
Antique French country side sink with a whimsical limestone brass faucet. This Southern Mediterranean kitchen was designed with antique limestone elements by Ancient Surfaces.
Time to infuse a small piece of Italy in your own home.
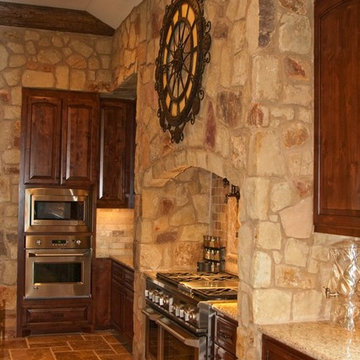
This fantastic Tuscan Home was designed by JMC Designs and built by Collinas Design and Construction
Photo of a mediterranean u-shaped kitchen in Austin with a farmhouse sink, raised-panel cabinets, dark wood cabinets, granite benchtops, beige splashback, ceramic splashback, stainless steel appliances, limestone floors and with island.
Photo of a mediterranean u-shaped kitchen in Austin with a farmhouse sink, raised-panel cabinets, dark wood cabinets, granite benchtops, beige splashback, ceramic splashback, stainless steel appliances, limestone floors and with island.
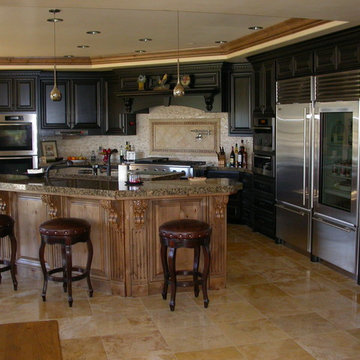
Trevor Kruger
Design ideas for an expansive mediterranean u-shaped eat-in kitchen in Santa Barbara with an undermount sink, raised-panel cabinets, black cabinets, granite benchtops, multi-coloured splashback, glass tile splashback, stainless steel appliances and limestone floors.
Design ideas for an expansive mediterranean u-shaped eat-in kitchen in Santa Barbara with an undermount sink, raised-panel cabinets, black cabinets, granite benchtops, multi-coloured splashback, glass tile splashback, stainless steel appliances and limestone floors.
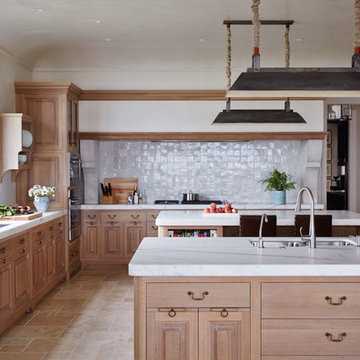
Inspiration for a large mediterranean l-shaped kitchen in Jacksonville with an undermount sink, raised-panel cabinets, light wood cabinets, marble benchtops, white splashback, porcelain splashback, stainless steel appliances, limestone floors, multiple islands and beige floor.
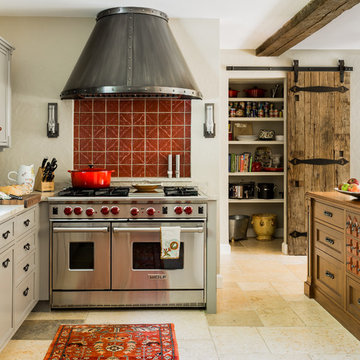
Michael Lee
Design ideas for a mediterranean kitchen in Boston with beaded inset cabinets, grey cabinets, marble benchtops, red splashback, terra-cotta splashback, stainless steel appliances, limestone floors and with island.
Design ideas for a mediterranean kitchen in Boston with beaded inset cabinets, grey cabinets, marble benchtops, red splashback, terra-cotta splashback, stainless steel appliances, limestone floors and with island.
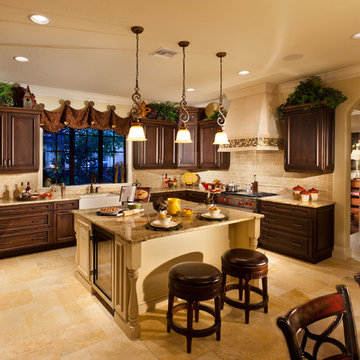
The Macalla exemplifies the joys of the relaxed Florida lifestyle. Two stories, its Spanish Revival exterior beckons you to enter a home as warm as its amber glass fireplace and as expansive as its 19’ vaulted great room ceiling. Indoors and out, a family can create a legacy here as lasting as the rustic stone floors of the great room.
Gene Pollux Photography
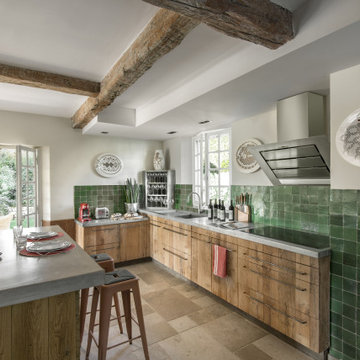
Vaste cuisine dans des teintes et matières naturelles avec une omniprésence de bois, de pierre et de zelliges marocaines vertes.
This is an example of a large mediterranean l-shaped open plan kitchen in Nice with an undermount sink, beaded inset cabinets, medium wood cabinets, concrete benchtops, green splashback, ceramic splashback, panelled appliances, limestone floors, with island, beige floor and beige benchtop.
This is an example of a large mediterranean l-shaped open plan kitchen in Nice with an undermount sink, beaded inset cabinets, medium wood cabinets, concrete benchtops, green splashback, ceramic splashback, panelled appliances, limestone floors, with island, beige floor and beige benchtop.
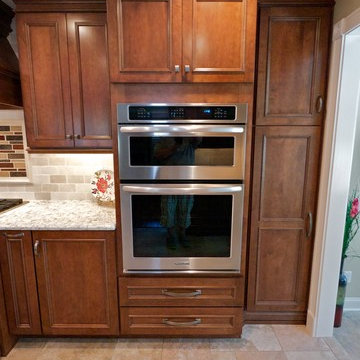
Jason Sanders
Photo of a mid-sized mediterranean galley eat-in kitchen in Philadelphia with an undermount sink, raised-panel cabinets, subway tile splashback, stainless steel appliances, no island, brown cabinets, granite benchtops, beige splashback and limestone floors.
Photo of a mid-sized mediterranean galley eat-in kitchen in Philadelphia with an undermount sink, raised-panel cabinets, subway tile splashback, stainless steel appliances, no island, brown cabinets, granite benchtops, beige splashback and limestone floors.
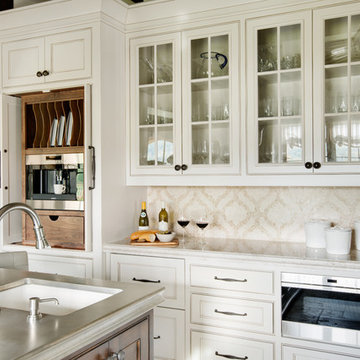
Design showroom Kitchen for Gabriel Builders featuring a Wolf built in coffee maker center with storage for baking, mosaic tile backsplash, pewter island, wolf appliances, quartzite countertops, glass cabinets by NIcholas James Fine Woodworking, Douglass Fir beams
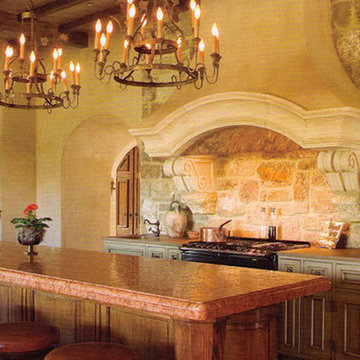
photo by: Amy Haskell
Photo of a large mediterranean u-shaped open plan kitchen in Albuquerque with an undermount sink, raised-panel cabinets, medium wood cabinets, granite benchtops, beige splashback, stone tile splashback, panelled appliances, limestone floors and with island.
Photo of a large mediterranean u-shaped open plan kitchen in Albuquerque with an undermount sink, raised-panel cabinets, medium wood cabinets, granite benchtops, beige splashback, stone tile splashback, panelled appliances, limestone floors and with island.
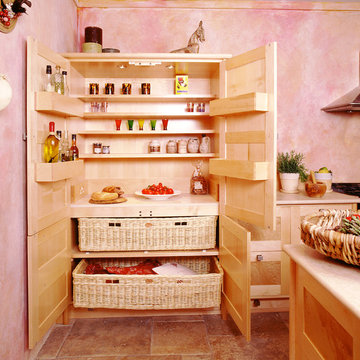
This kitchen was designed for The House and Garden show house which was organised by the IDDA (now The British Institute of Interior Design). Tim Wood was invited to design the kitchen for the showhouse in the style of a Mediterranean villa. Tim Wood designed the kitchen area which ran seamlessly into the dining room, the open garden area next to it was designed by Kevin Mc Cloud.
This bespoke kitchen was made from maple with quilted maple inset panels. All the drawers were made of solid maple and dovetailed and the handles were specially designed in pewter. The work surfaces were made from white limestone and the sink from a solid limestone block. A large storage cupboard contains baskets for food and/or children's toys. The larder cupboard houses a limestone base for putting hot food on and flush maple double sockets for electrical appliances. This maple kitchen has a pale and stylish look with timeless appeal.
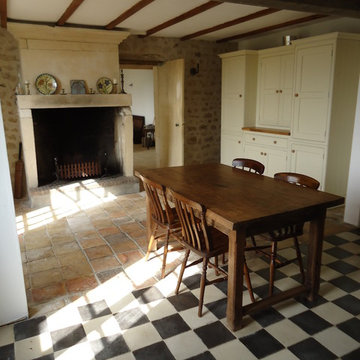
Antique French country side sink with a whimsical limestone brass faucet. This Southern Mediterranean kitchen was designed with antique limestone elements by Ancient Surfaces.
Time to infuse a small piece of Italy in your own home.
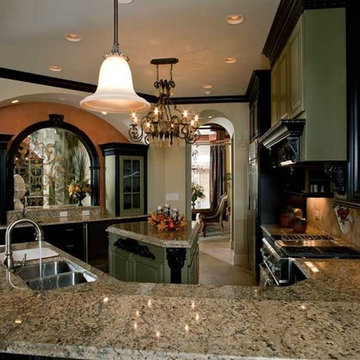
Lowrey Design Group, Inc
Inspiration for a mid-sized mediterranean u-shaped separate kitchen in Other with a triple-bowl sink, raised-panel cabinets, black cabinets, granite benchtops, beige splashback, stone tile splashback, stainless steel appliances, limestone floors and with island.
Inspiration for a mid-sized mediterranean u-shaped separate kitchen in Other with a triple-bowl sink, raised-panel cabinets, black cabinets, granite benchtops, beige splashback, stone tile splashback, stainless steel appliances, limestone floors and with island.
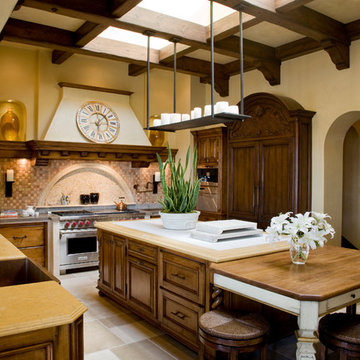
Tuscan inspired home designed by Architect, Douglas Burdge in Thousand Oaks, CA.
Inspiration for a mediterranean u-shaped separate kitchen in Los Angeles with a drop-in sink, raised-panel cabinets, marble benchtops, multi-coloured splashback, ceramic splashback, stainless steel appliances, limestone floors, with island, beige floor and beige benchtop.
Inspiration for a mediterranean u-shaped separate kitchen in Los Angeles with a drop-in sink, raised-panel cabinets, marble benchtops, multi-coloured splashback, ceramic splashback, stainless steel appliances, limestone floors, with island, beige floor and beige benchtop.
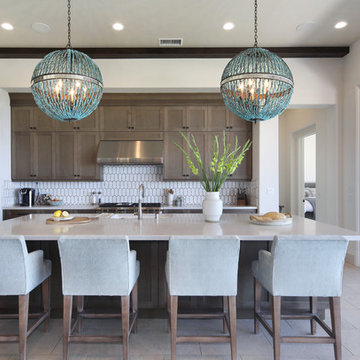
Photo of an expansive mediterranean l-shaped open plan kitchen in Orange County with an undermount sink, shaker cabinets, medium wood cabinets, quartz benchtops, multi-coloured splashback, ceramic splashback, stainless steel appliances, limestone floors, with island and white benchtop.
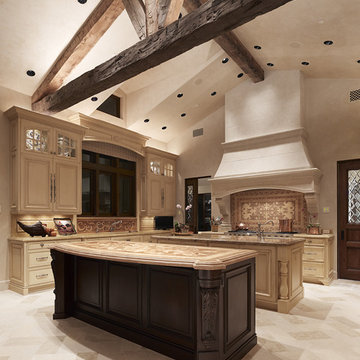
This is an example of a large mediterranean u-shaped open plan kitchen in San Francisco with an undermount sink, raised-panel cabinets, beige cabinets, beige splashback, limestone floors and multiple islands.
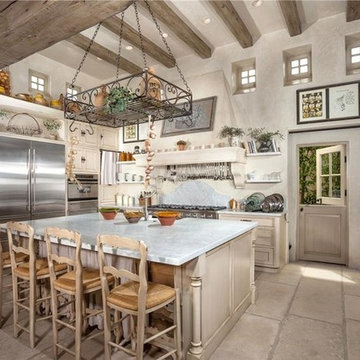
Provence Sur Mer is a home unlike any other, that combines the beauty and old-world charm of French Provencal style with the unparalleled amenities of a state-of-the-art home. The 9,100 sq. ft. home set on a 29,000 sq. ft. lot is set up like a resort in a secure, gated community. It includes an indoor spa, swimming pools, theater, wine cellar, separate guest house, and much more.
The Provincial French kitchen design is a centerpiece of the home and was featured in French Style and Romantic Homes magazines. It incorporates Kountry Kraft custom kitchen cabinets including a glass fronted pantry, open shelves, and a tea station, all accented by Carrara marble countertops and a custom vent hood. Open beams and reclaimed limestone floors add to the authenticity of this French Provincial design. Top of the line appliances including Sub-Zero refrigerators and Miele dishwashers add to the appeal of the kitchen design, along with the Rohl Shaw Farmhouse sinks and Perrin and Rowe faucets. An archway connects the kitchen and dining areas, and ample windows and glass doors bring natural light into the space.
Mediterranean Kitchen with Limestone Floors Design Ideas
4