Mediterranean Kitchen with Red Floor Design Ideas
Refine by:
Budget
Sort by:Popular Today
101 - 120 of 122 photos
Item 1 of 3
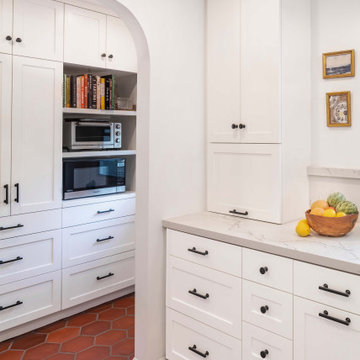
Sato Architects was hired to update the kitchen, utility room, and existing bathrooms in this 1930s Spanish bungalow. The existing spaces were closed in, and the finishes felt dark and bulky. We reconfigured the spaces to maximize efficiency and feel bigger without actually adding any square footage. Aesthetically, we focused on clean lines and finishes, with just the right details to accent the charm of the existing 1930s style of the home. This project was a second phase to the Modern Charm Spanish Primary Suite Addition.

Sato Architects was hired to update the kitchen, utility room, and existing bathrooms in this 1930s Spanish bungalow. The existing spaces were closed in, and the finishes felt dark and bulky. We reconfigured the spaces to maximize efficiency and feel bigger without actually adding any square footage. Aesthetically, we focused on clean lines and finishes, with just the right details to accent the charm of the existing 1930s style of the home. This project was a second phase to the Modern Charm Spanish Primary Suite Addition.
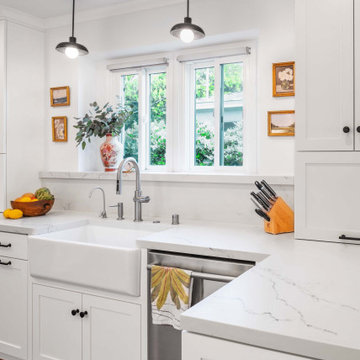
Sato Architects was hired to update the kitchen, utility room, and existing bathrooms in this 1930s Spanish bungalow. The existing spaces were closed in, and the finishes felt dark and bulky. We reconfigured the spaces to maximize efficiency and feel bigger without actually adding any square footage. Aesthetically, we focused on clean lines and finishes, with just the right details to accent the charm of the existing 1930s style of the home. This project was a second phase to the Modern Charm Spanish Primary Suite Addition.

Sato Architects was hired to update the kitchen, utility room, and existing bathrooms in this 1930s Spanish bungalow. The existing spaces were closed in, and the finishes felt dark and bulky. We reconfigured the spaces to maximize efficiency and feel bigger without actually adding any square footage. Aesthetically, we focused on clean lines and finishes, with just the right details to accent the charm of the existing 1930s style of the home. This project was a second phase to the Modern Charm Spanish Primary Suite Addition.

Sato Architects was hired to update the kitchen, utility room, and existing bathrooms in this 1930s Spanish bungalow. The existing spaces were closed in, and the finishes felt dark and bulky. We reconfigured the spaces to maximize efficiency and feel bigger without actually adding any square footage. Aesthetically, we focused on clean lines and finishes, with just the right details to accent the charm of the existing 1930s style of the home. This project was a second phase to the Modern Charm Spanish Primary Suite Addition.
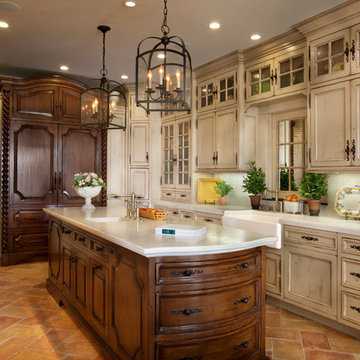
The wood used in the cabinets throughout the kitchen was distressed to match the reclaimed stone and marble.
Design ideas for a large mediterranean u-shaped eat-in kitchen in San Diego with a farmhouse sink, recessed-panel cabinets, distressed cabinets, marble benchtops, white splashback, stone slab splashback, panelled appliances, terra-cotta floors, with island and red floor.
Design ideas for a large mediterranean u-shaped eat-in kitchen in San Diego with a farmhouse sink, recessed-panel cabinets, distressed cabinets, marble benchtops, white splashback, stone slab splashback, panelled appliances, terra-cotta floors, with island and red floor.
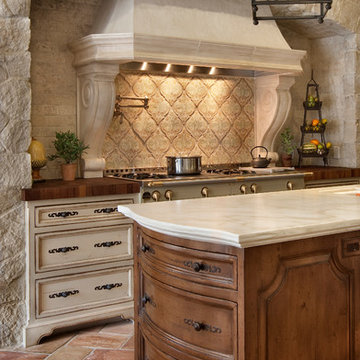
The kitchen was designed around an exceptional La Cornue range.
Inspiration for a large mediterranean u-shaped eat-in kitchen in San Diego with a farmhouse sink, recessed-panel cabinets, distressed cabinets, marble benchtops, white splashback, stone slab splashback, panelled appliances, terra-cotta floors, with island and red floor.
Inspiration for a large mediterranean u-shaped eat-in kitchen in San Diego with a farmhouse sink, recessed-panel cabinets, distressed cabinets, marble benchtops, white splashback, stone slab splashback, panelled appliances, terra-cotta floors, with island and red floor.
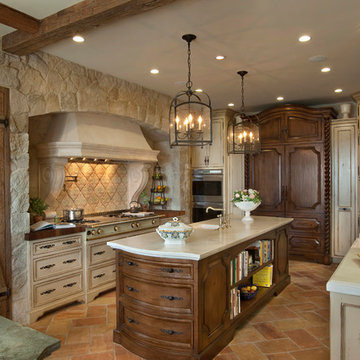
The Mediterranean-style kitchen features custom cabinets by Inplace studio, marble countertops and reclaimed French stone.
Photo of a large mediterranean u-shaped eat-in kitchen in San Diego with a farmhouse sink, recessed-panel cabinets, distressed cabinets, marble benchtops, white splashback, stone slab splashback, panelled appliances, terra-cotta floors, with island and red floor.
Photo of a large mediterranean u-shaped eat-in kitchen in San Diego with a farmhouse sink, recessed-panel cabinets, distressed cabinets, marble benchtops, white splashback, stone slab splashback, panelled appliances, terra-cotta floors, with island and red floor.
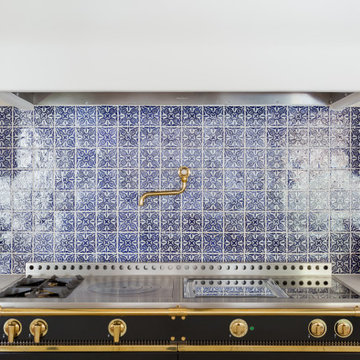
Range with Plaster Hood
Photo of a mid-sized mediterranean kitchen in Los Angeles with flat-panel cabinets, white cabinets, marble benchtops, blue splashback, ceramic splashback, terra-cotta floors, red floor, white benchtop and vaulted.
Photo of a mid-sized mediterranean kitchen in Los Angeles with flat-panel cabinets, white cabinets, marble benchtops, blue splashback, ceramic splashback, terra-cotta floors, red floor, white benchtop and vaulted.
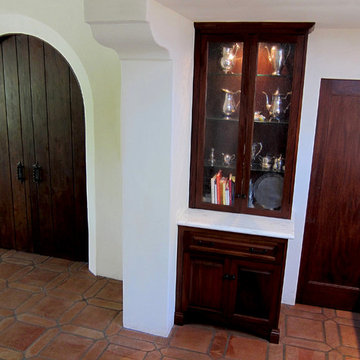
Design Consultant Jeff Doubét is the author of Creating Spanish Style Homes: Before & After – Techniques – Designs – Insights. The 240 page “Design Consultation in a Book” is now available. Please visit SantaBarbaraHomeDesigner.com for more info.
Jeff Doubét specializes in Santa Barbara style home and landscape designs. To learn more info about the variety of custom design services I offer, please visit SantaBarbaraHomeDesigner.com
Jeff Doubét is the Founder of Santa Barbara Home Design - a design studio based in Santa Barbara, California USA.
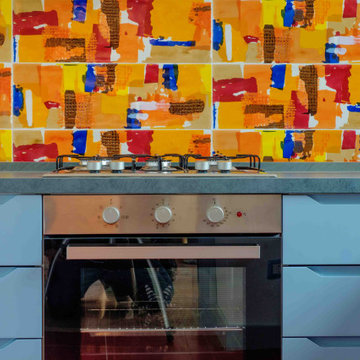
Una mini casetta su due livelli, nascosta all’interno in un giardino dal sapore antico, ridondante di alberi di agrumi e piante mediterranee, accessibile attraverso un viale realizzato con frammenti, più o meno casuali, di piastrelle di risulta e riciclo.
Luoghi con le loro preesistenze che raccontano una storia di famiglia con la quale il progetto vuole dialogare in maniera contemporanea, utilizzando tale linguaggio stilistico ereditato come ispirazione per il nuovo restyling.
Audaci contrasti ed abbinamenti definiscono coraggiosamente il design degli spazi dalle ridotte dimensioni.
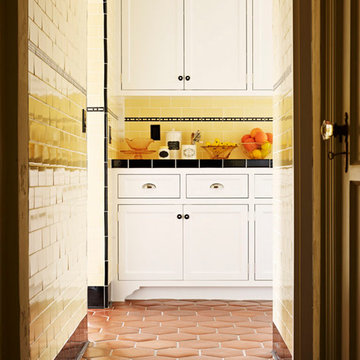
This is an example of a mid-sized mediterranean separate kitchen in Los Angeles with recessed-panel cabinets, white cabinets, tile benchtops, yellow splashback, subway tile splashback, coloured appliances, terra-cotta floors, red floor, multi-coloured benchtop, a farmhouse sink and no island.
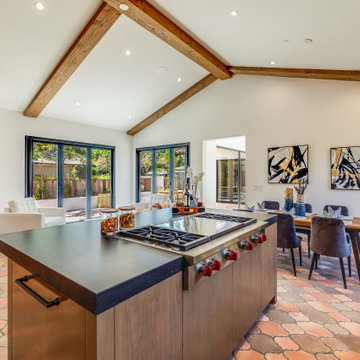
This is an example of a mediterranean l-shaped kitchen in San Francisco with an undermount sink, flat-panel cabinets, brown cabinets, granite benchtops, coloured appliances, terra-cotta floors, with island, red floor, black benchtop and exposed beam.
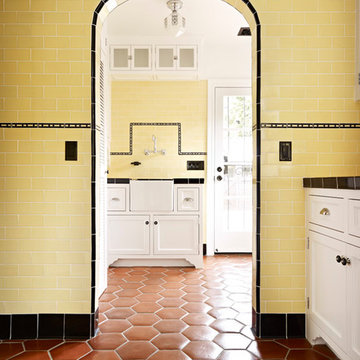
This is an example of a mid-sized mediterranean separate kitchen in Los Angeles with recessed-panel cabinets, white cabinets, tile benchtops, yellow splashback, subway tile splashback, coloured appliances, terra-cotta floors, red floor, multi-coloured benchtop, a farmhouse sink and no island.
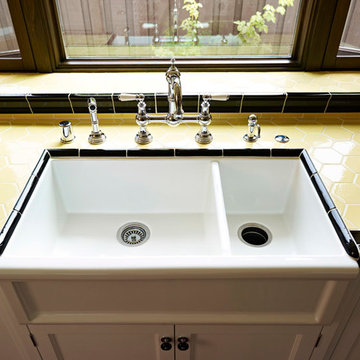
Design ideas for a mid-sized mediterranean separate kitchen in Los Angeles with a farmhouse sink, recessed-panel cabinets, white cabinets, tile benchtops, yellow splashback, subway tile splashback, coloured appliances, terra-cotta floors, no island, red floor and multi-coloured benchtop.
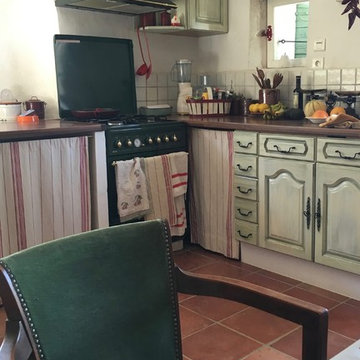
Kathy Averty
This is an example of a mediterranean l-shaped open plan kitchen in Bordeaux with a farmhouse sink, beaded inset cabinets, distressed cabinets, laminate benchtops, brown splashback, timber splashback, white appliances, ceramic floors and red floor.
This is an example of a mediterranean l-shaped open plan kitchen in Bordeaux with a farmhouse sink, beaded inset cabinets, distressed cabinets, laminate benchtops, brown splashback, timber splashback, white appliances, ceramic floors and red floor.
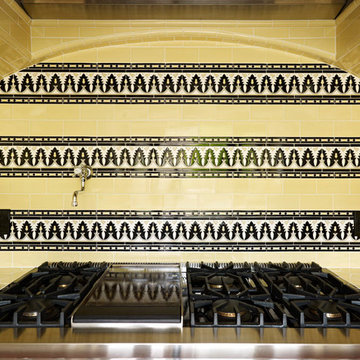
Photo of a mid-sized mediterranean separate kitchen in Los Angeles with a farmhouse sink, recessed-panel cabinets, white cabinets, tile benchtops, yellow splashback, subway tile splashback, coloured appliances, terra-cotta floors, no island, red floor and multi-coloured benchtop.
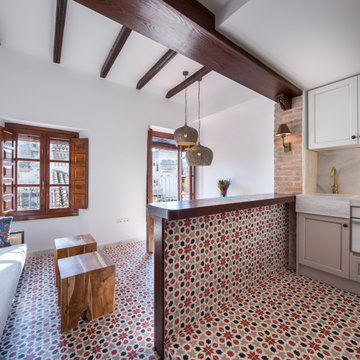
This is an example of a small mediterranean l-shaped open plan kitchen in Other with a farmhouse sink, white cabinets, marble benchtops, marble splashback, white appliances, ceramic floors, no island, red floor and white benchtop.
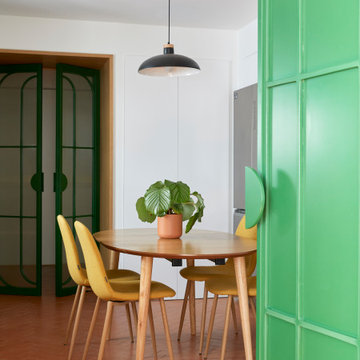
La cocina es grande, y cuenta con un espacio para comer. A ella se accede desde el hall, y desde aquí podemos tener la vista hacia el salón y hacia el segundo dormitorio de la vivienda, que actualmente se una como un espacio creativo.
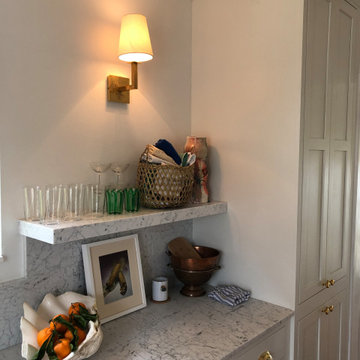
The discerning use of classic materials creates a timeless classic look in this 1920's kitchen remodel.
This is an example of a small mediterranean galley separate kitchen in Santa Barbara with a farmhouse sink, shaker cabinets, white cabinets, marble benchtops, white splashback, marble splashback, stainless steel appliances, terra-cotta floors, no island, red floor and white benchtop.
This is an example of a small mediterranean galley separate kitchen in Santa Barbara with a farmhouse sink, shaker cabinets, white cabinets, marble benchtops, white splashback, marble splashback, stainless steel appliances, terra-cotta floors, no island, red floor and white benchtop.
Mediterranean Kitchen with Red Floor Design Ideas
6