Mediterranean Kitchen with White Floor Design Ideas
Refine by:
Budget
Sort by:Popular Today
41 - 60 of 247 photos
Item 1 of 3
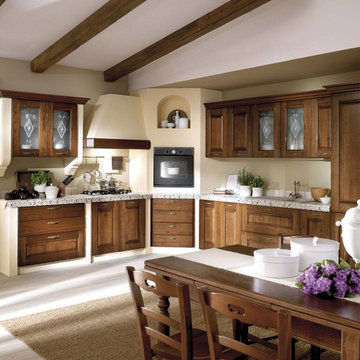
Large mediterranean l-shaped eat-in kitchen in Catania-Palermo with a single-bowl sink, raised-panel cabinets, medium wood cabinets, tile benchtops, white splashback, mosaic tile splashback, black appliances, painted wood floors and white floor.
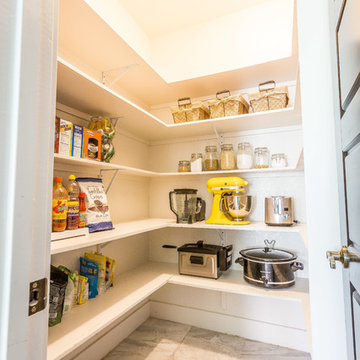
Open kitchen with chevron design talavera backsplash, high ceilings with 22ft cupola.
Design ideas for a mid-sized mediterranean u-shaped kitchen pantry in Other with open cabinets, white cabinets, porcelain floors and white floor.
Design ideas for a mid-sized mediterranean u-shaped kitchen pantry in Other with open cabinets, white cabinets, porcelain floors and white floor.
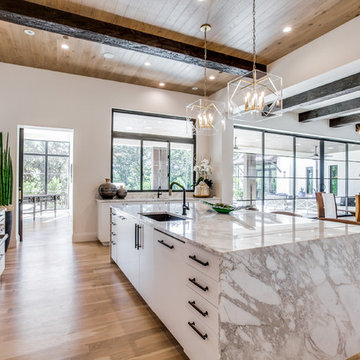
A contemporary kitchen with touches of modern. The contrast of the stained dark wood beams with the light engineered wood on the ceiling is a stunning feature. The hardware is large and strong- black in the main area and brass in the secondary kitchen. The butler's kitchen has black cabinets with brass hardware for contrast. Black venti hood with gold brass accents. Island Pendants from Hudson Valley Lighting.
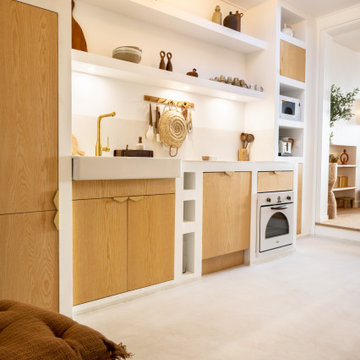
Photo of a mediterranean single-wall open plan kitchen in Other with a double-bowl sink, recessed-panel cabinets, light wood cabinets, concrete benchtops, white splashback, white appliances, concrete floors, no island, white floor and white benchtop.
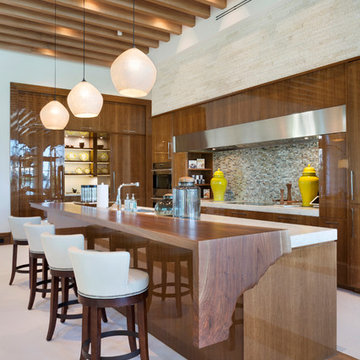
Ed Butera
Photo of a mediterranean l-shaped open plan kitchen in Orlando with flat-panel cabinets, medium wood cabinets, multi-coloured splashback, mosaic tile splashback, panelled appliances, with island, white floor and white benchtop.
Photo of a mediterranean l-shaped open plan kitchen in Orlando with flat-panel cabinets, medium wood cabinets, multi-coloured splashback, mosaic tile splashback, panelled appliances, with island, white floor and white benchtop.
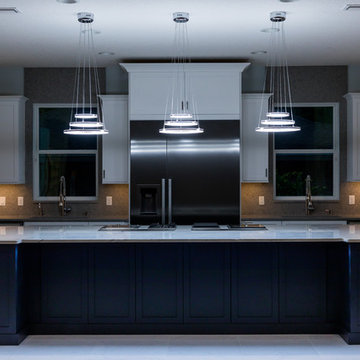
This 5466 SF custom home sits high on a bluff overlooking the St Johns River with wide views of downtown Jacksonville. The home includes five bedrooms, five and a half baths, formal living and dining rooms, a large study and theatre. An extensive rear lanai with outdoor kitchen and balcony take advantage of the riverfront views. A two-story great room with demonstration kitchen featuring Miele appliances is the central core of the home.
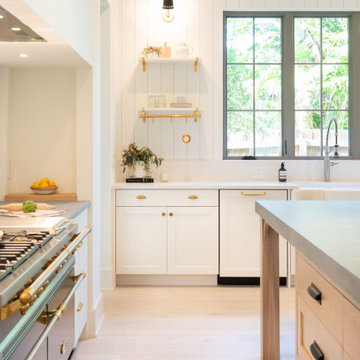
a California Casual kitchen with lots of natural light, natural elements and a statement range.
This is an example of a large mediterranean u-shaped eat-in kitchen in Orlando with a farmhouse sink, shaker cabinets, white cabinets, soapstone benchtops, white splashback, engineered quartz splashback, black appliances, light hardwood floors, with island, white floor and grey benchtop.
This is an example of a large mediterranean u-shaped eat-in kitchen in Orlando with a farmhouse sink, shaker cabinets, white cabinets, soapstone benchtops, white splashback, engineered quartz splashback, black appliances, light hardwood floors, with island, white floor and grey benchtop.
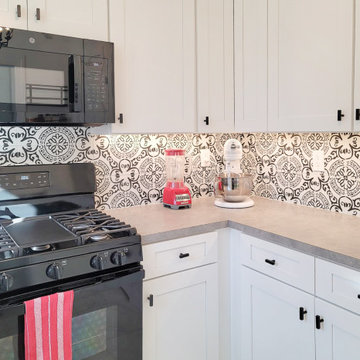
This Passover kitchen was designed as a secondary space for cooking. The design includes Moroccan-inspired motifs on the ceramic backsplash and ties seamlessly with the black iron light fixture. Since the kitchen is used one week to a month per year, and to keep the project budget-friendly, we opted for laminate countertops with a concrete look as an alternative to stone. The 33-inch drop-in stainless steel sink is thoughtfully located by the only window with a view of the lovely backyard. Because the space is small and closed in, LED undercabinet lighting was essential to making the surface space practical for basic tasks.
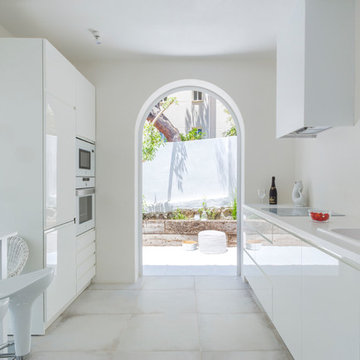
Carlos Yagüe para MASFOTOGENICA FOTOGRAFIA
This is an example of a mid-sized mediterranean galley open plan kitchen in Other with flat-panel cabinets, white cabinets, quartz benchtops, white splashback, white floor, white benchtop, a drop-in sink and white appliances.
This is an example of a mid-sized mediterranean galley open plan kitchen in Other with flat-panel cabinets, white cabinets, quartz benchtops, white splashback, white floor, white benchtop, a drop-in sink and white appliances.
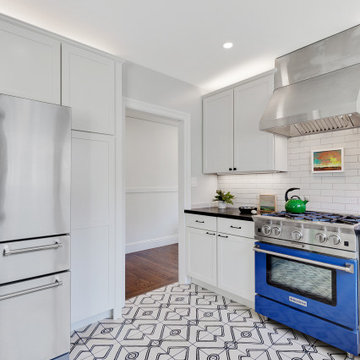
Modern renovation of a vintage California bungalow.
Architecture and Interior Design by Re:modern. Build by Peninsula Home Additions. Photography by Sonya Kim.
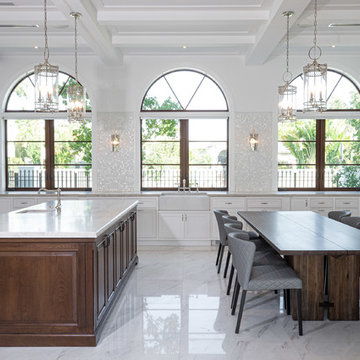
Inspiration for a mediterranean u-shaped eat-in kitchen in Miami with a farmhouse sink, recessed-panel cabinets, white cabinets, metallic splashback, mosaic tile splashback, stainless steel appliances, with island, white floor and grey benchtop.
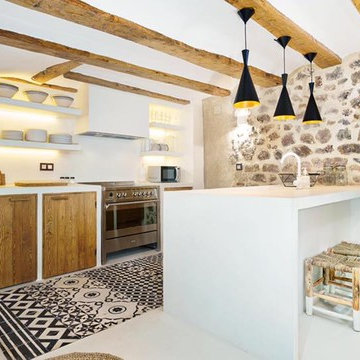
This is an example of a mid-sized mediterranean single-wall open plan kitchen in Valencia with a drop-in sink, recessed-panel cabinets, medium wood cabinets, concrete benchtops, white splashback, stainless steel appliances, concrete floors, with island and white floor.
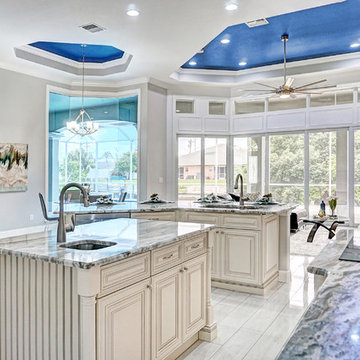
James McClain
Photo of a mediterranean kitchen in Miami with an undermount sink, raised-panel cabinets, beige cabinets, stainless steel appliances, multiple islands, multi-coloured benchtop and white floor.
Photo of a mediterranean kitchen in Miami with an undermount sink, raised-panel cabinets, beige cabinets, stainless steel appliances, multiple islands, multi-coloured benchtop and white floor.
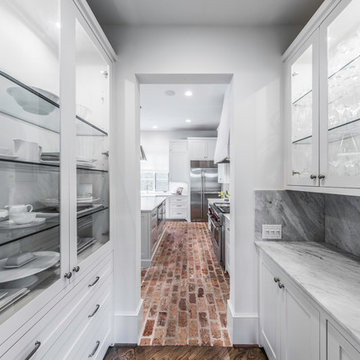
Photo of a large mediterranean u-shaped eat-in kitchen in Houston with a double-bowl sink, raised-panel cabinets, white cabinets, marble benchtops, white splashback, marble splashback, stainless steel appliances, brick floors, with island and white floor.
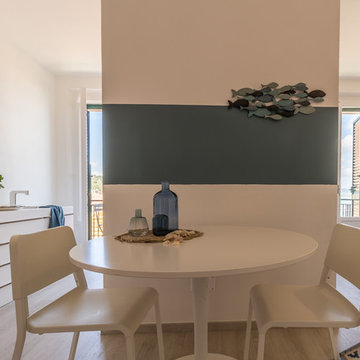
Eletta Home Staging by Ilaria Peparaio
Design ideas for a small mediterranean single-wall eat-in kitchen in Milan with laminate floors and white floor.
Design ideas for a small mediterranean single-wall eat-in kitchen in Milan with laminate floors and white floor.
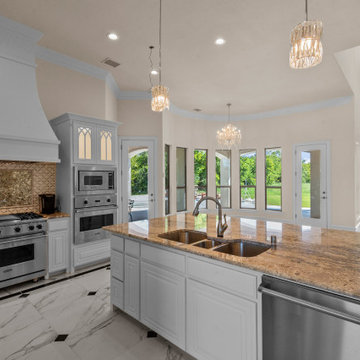
Located on over 2 acres this sprawling estate features creamy stucco with stone details and an authentic terra cotta clay roof. At over 6,000 square feet this home has 4 bedrooms, 4.5 bathrooms, formal dining room, formal living room, kitchen with breakfast nook, family room, game room and study. The 4 garages, porte cochere, golf cart parking and expansive covered outdoor living with fireplace and tv make this home complete.
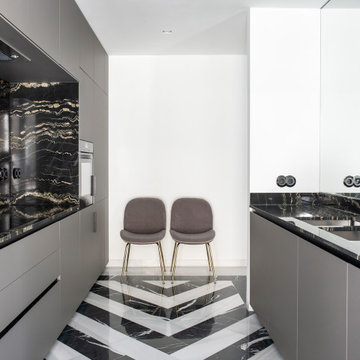
El apartamento, de unos 150 m2 y ubicado en una casa histórica sevillana, se organiza en torno a tres crujías. Una primera que mira hacia el exterior, donde se ubican los espacios más públicos, como el salón y la cocina, lugares desde los que contemplar las vistas a la Giralda y el Patio de los Naranjos. Una segunda que alberga la entrada y distribución junto con pequeños patios de luz que un día formaron parte de las calles interiores de la Alcaicería de la Seda, el antiguo barrio de comerciantes y artesanos de la época árabe. Y por último una zona más privada y tranquila donde se ubican cuatro dormitorios, dos baños en suite y uno compartido, todo iluminado por la luz blanca de los patios intermedios.
En este marco arquitectónico, la propuesta de interiorismo busca la discreción y la calma, diluyéndose con tonos cálidos entre la luminosidad del fondo y dejando el protagonismo a las alfombras de mármol amarillo Índalo y negro Marquina, y al juego de sombras y reflejos de las molduras y espejos barrocos. Entre las piezas elegidas para el salón, resaltan ciertos elementos, obras de arte de imagineros y pintores sevillanos, grabados dedicados al estudio de Alhambra, y piezas de anticuario recuperadas de la anterior vivienda que en cierta manera dan continuidad a su historia más personal. La cocina mantiene la sobriedad del conjunto, volviendo a crear un marco sereno en el que realzar la caja de granito exótico colocada de una sola pieza.
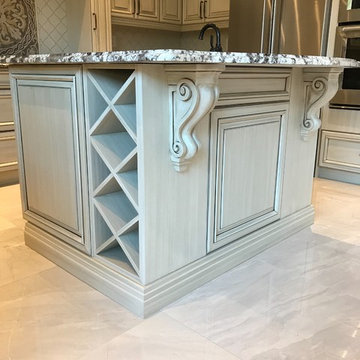
Photo of a mid-sized mediterranean u-shaped eat-in kitchen in Toronto with a farmhouse sink, raised-panel cabinets, distressed cabinets, granite benchtops, beige splashback, mosaic tile splashback, stainless steel appliances, porcelain floors, with island, white floor and multi-coloured benchtop.
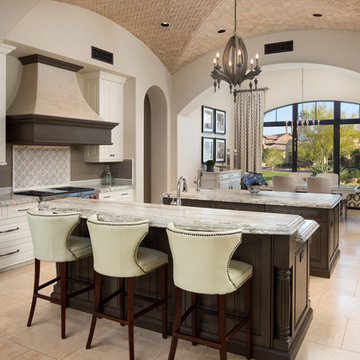
We love this kitchens brick barrel vaulted ceiling, the double islands, arched windows, breakfast area and custom range and hood.
Design ideas for an expansive mediterranean u-shaped eat-in kitchen in Phoenix with a farmhouse sink, raised-panel cabinets, dark wood cabinets, granite benchtops, beige splashback, porcelain splashback, panelled appliances, porcelain floors, multiple islands and white floor.
Design ideas for an expansive mediterranean u-shaped eat-in kitchen in Phoenix with a farmhouse sink, raised-panel cabinets, dark wood cabinets, granite benchtops, beige splashback, porcelain splashback, panelled appliances, porcelain floors, multiple islands and white floor.
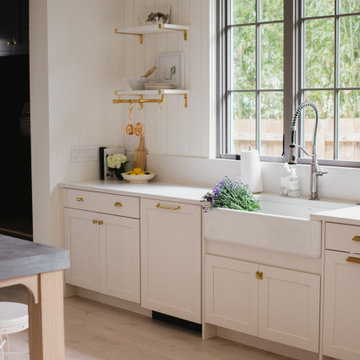
a California Casual kitchen with lots of natural light, natural elements and a statement range.
This is an example of a large mediterranean u-shaped eat-in kitchen in Orlando with a farmhouse sink, shaker cabinets, white cabinets, soapstone benchtops, white splashback, engineered quartz splashback, black appliances, light hardwood floors, with island, white floor and grey benchtop.
This is an example of a large mediterranean u-shaped eat-in kitchen in Orlando with a farmhouse sink, shaker cabinets, white cabinets, soapstone benchtops, white splashback, engineered quartz splashback, black appliances, light hardwood floors, with island, white floor and grey benchtop.
Mediterranean Kitchen with White Floor Design Ideas
3