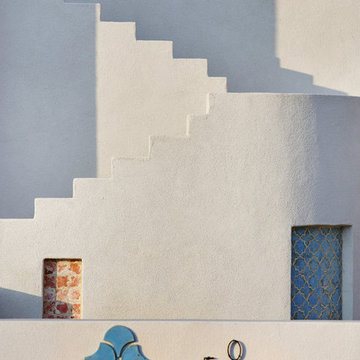Mediterranean L-shaped Staircase Design Ideas
Refine by:
Budget
Sort by:Popular Today
121 - 140 of 322 photos
Item 1 of 3
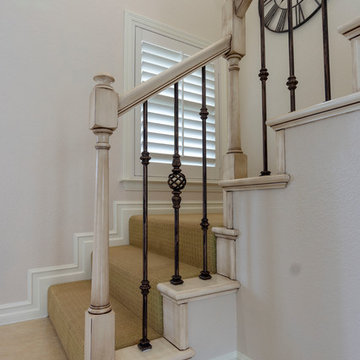
Art Elliott
Photo of a small mediterranean painted wood l-shaped staircase in San Diego with painted wood risers and mixed railing.
Photo of a small mediterranean painted wood l-shaped staircase in San Diego with painted wood risers and mixed railing.
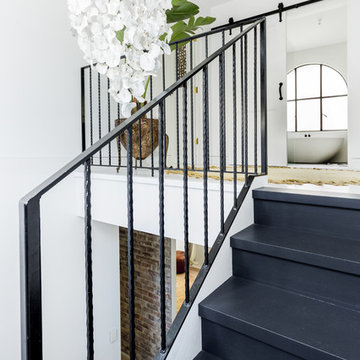
Photo of a large mediterranean painted wood l-shaped staircase in Sunshine Coast with metal railing.
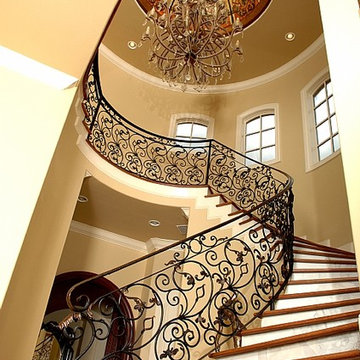
Small mediterranean wood l-shaped staircase in Orlando with wood risers and metal railing.
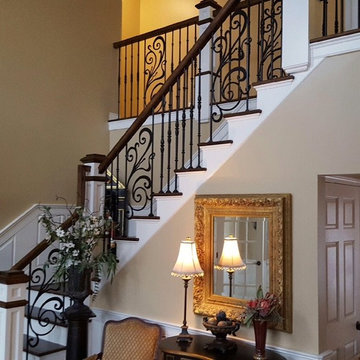
Photo of a mediterranean wood l-shaped staircase in Orange County with wood risers.
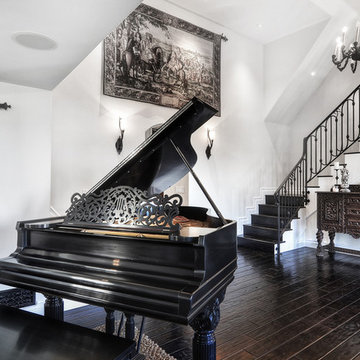
Inspiration for a mid-sized mediterranean wood l-shaped staircase in Orange County with wood risers.
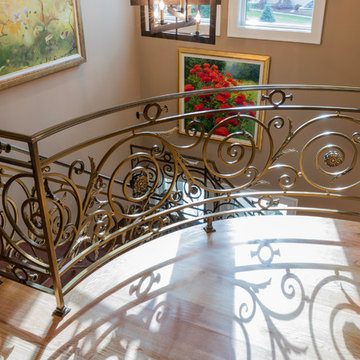
Inspiration for a large mediterranean wood l-shaped staircase in New York with open risers and metal railing.
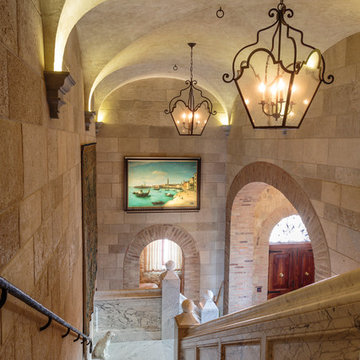
This is an example of a mediterranean marble l-shaped staircase in Orange County with marble risers and mixed railing.
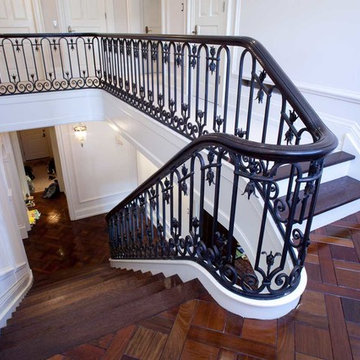
This is an example of a mid-sized mediterranean wood l-shaped staircase in Toronto with painted wood risers.
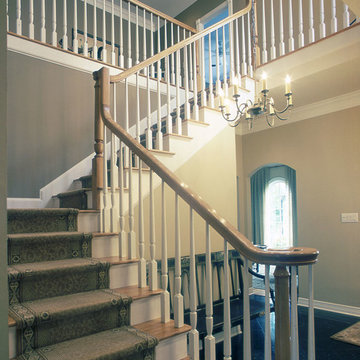
Morningside Architect, LLP
Structural Engineer: Tan Associates Inc.
Contractor: John Hu
Photographer: Rick Gardner Photography
Photo of a mid-sized mediterranean wood l-shaped staircase in Houston with wood risers.
Photo of a mid-sized mediterranean wood l-shaped staircase in Houston with wood risers.
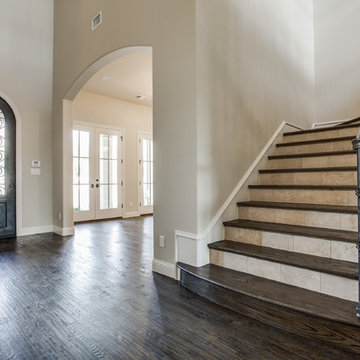
2633 Round Table Blvd.
Lewisville, TX 75056
Bella Vita Custom Homes presents this exquisite Mediterranean estate. This home boasts 5 bedroom suites, 5 full & 2 half baths, executive library,craft room, game room, 1st floor media room, 4 car garage, sport court, circular driveway, & 2 fireplaces. Outdoor living has magnificent veranda, pool, spa, water slide & balconies. Stunning & smart designs with extensive to-notch finish-outs. Chef's kitchen with all Viking appliances. The extravagant master suite & luxurious bath featuring lavish his & her accommodations: vanities, dressers, sitting areas, expansive closets & amazing his & her lavatories! Backs to incredible 135 ft of spectacular golf course views and pond! Move in ready NOW! Call 214-750-8482 and visit www.livingbellavita.com for more information!
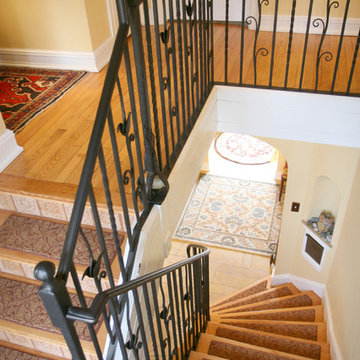
Curved railing design incorporates the tulip motif found throughout the Spanish revival home. Stones were incorporated into the newel posts. (Mild steel, stone, antique bronze powder coat finish.) Design and forging by Artist Blacksmith Jeff Benson.
Photos by Jane Benson.
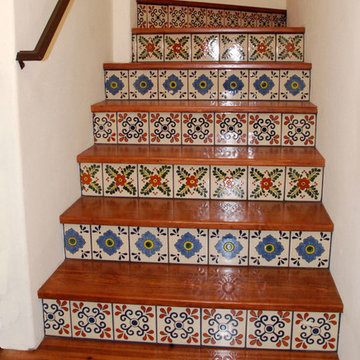
Photo of a mid-sized mediterranean wood l-shaped staircase in Denver with tile risers.
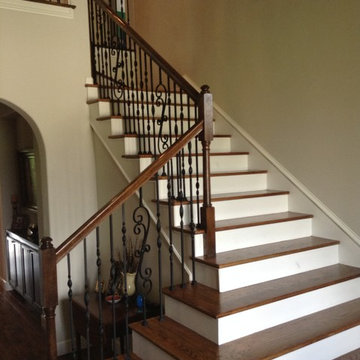
Photo of a mid-sized mediterranean wood l-shaped staircase in Other with painted wood risers.
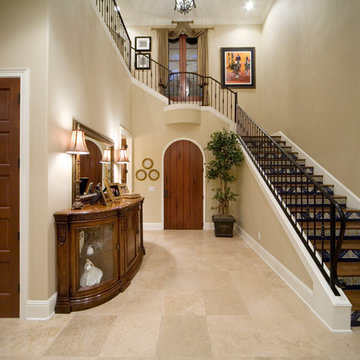
Daffodil has 4,030 square feet of air conditioned space and 5,071 total square feet under roof. It features a “piano shaped” family room with a full wall of glass facing the entertainment lanai and pool patio. A very large “u-shaped” kitchen with a central island makes food preparation and entertaining a breeze. A separate dining room is connected to the kitchen with a service hallway, which encloses the walk-in pantry. The entry location of the home is offset to the left quadrant of the home with a spacious entry foyer and an adjacent office/den. The foyer entry leads you into the spacious living room and a stunning gallery hall connects the rest of the first floor to the entry and living areas. Three bedrooms and three bathrooms are situated upstairs and flank the monumental stairway which overlooks the entry foyer from the second floor.
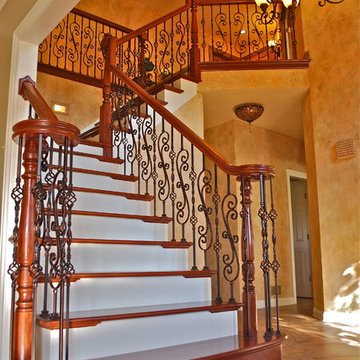
Jonathan Nutt
Inspiration for a large mediterranean wood l-shaped staircase in Chicago with painted wood risers.
Inspiration for a large mediterranean wood l-shaped staircase in Chicago with painted wood risers.
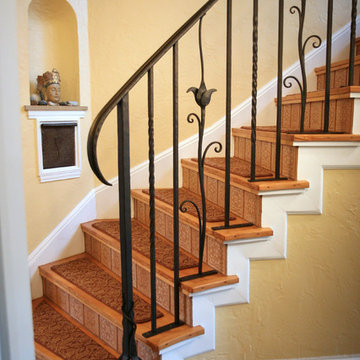
Curved section of tulip railing on main floor landing. Mild steel, stone, antique bronze powder coat finish. Artist Blacksmith Jeff Benson.
Photo by Jane Benson
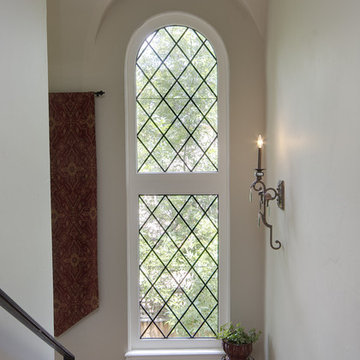
Large mediterranean wood l-shaped staircase in Denver with wood risers and metal railing.
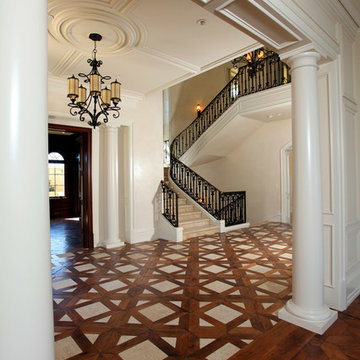
Design ideas for a large mediterranean l-shaped staircase in Orange County.
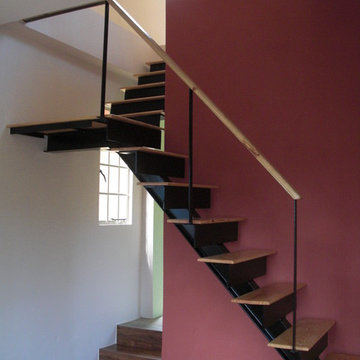
Staircase Design by Simply Exquisite Interiors - the focal point on entry of this compact residence. It's already the talk of the neighborhood and we expect it will be for a while to come.
Mediterranean L-shaped Staircase Design Ideas
7
