Refine by:
Budget
Sort by:Popular Today
101 - 120 of 4,974 photos
Item 1 of 3
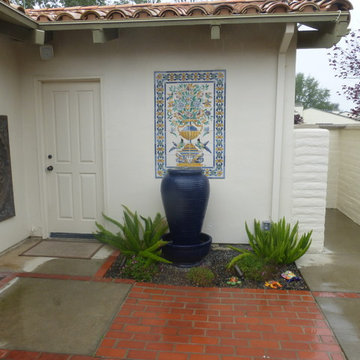
patio garden with urn water feature
Designer and photographer Marilyn Guidroz
This is an example of a small mediterranean courtyard patio in San Diego with a water feature, gravel and no cover.
This is an example of a small mediterranean courtyard patio in San Diego with a water feature, gravel and no cover.
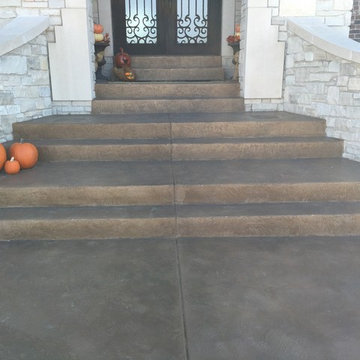
Tuscan Trowel Resurfacing
Photo of a mid-sized mediterranean front yard verandah in St Louis with stamped concrete.
Photo of a mid-sized mediterranean front yard verandah in St Louis with stamped concrete.
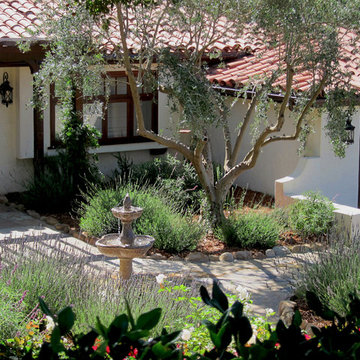
Design Consultant Jeff Doubét is the author of Creating Spanish Style Homes: Before & After – Techniques – Designs – Insights. The 240 page “Design Consultation in a Book” is now available. Please visit SantaBarbaraHomeDesigner.com for more info.
Jeff Doubét specializes in Santa Barbara style home and landscape designs. To learn more info about the variety of custom design services I offer, please visit SantaBarbaraHomeDesigner.com
Jeff Doubét is the Founder of Santa Barbara Home Design - a design studio based in Santa Barbara, California USA.
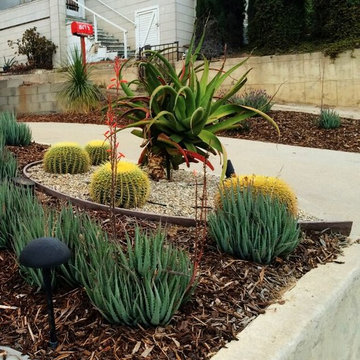
Liz - red berm
Design ideas for a mid-sized mediterranean front yard full sun xeriscape for spring in Los Angeles with a garden path and mulch.
Design ideas for a mid-sized mediterranean front yard full sun xeriscape for spring in Los Angeles with a garden path and mulch.
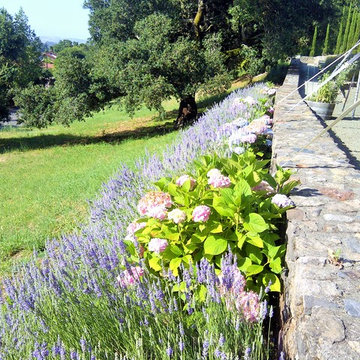
A combination of Lavander and Hydrangea cover this natural stone wall
Photo of a mid-sized mediterranean front yard full sun garden for summer in San Francisco with a retaining wall.
Photo of a mid-sized mediterranean front yard full sun garden for summer in San Francisco with a retaining wall.
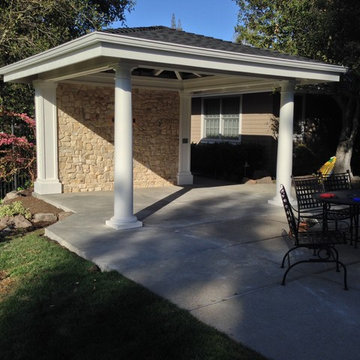
Mike Curtis
Photo of a mid-sized mediterranean backyard patio in San Francisco with concrete pavers and a gazebo/cabana.
Photo of a mid-sized mediterranean backyard patio in San Francisco with concrete pavers and a gazebo/cabana.
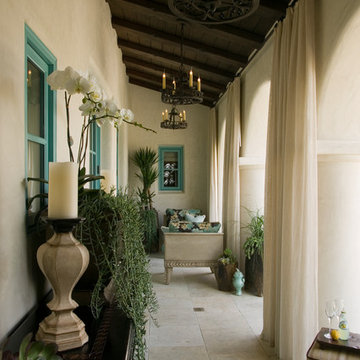
Martin King
Inspiration for a mid-sized mediterranean courtyard patio in Orange County with tile and no cover.
Inspiration for a mid-sized mediterranean courtyard patio in Orange County with tile and no cover.
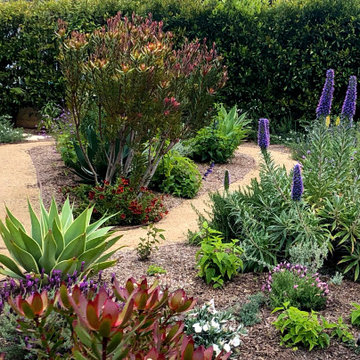
A keyhole path paved with decomposed granite gives structure to the space. Brilliant purple spikes of Pride of Madeira and deep red Conebush punctuate the garden. Architectural rosettes of Foxtail Agave mingle with the softer forms of Verbena, Sage and Lavender. The smooth white walls of the Spanish architecture provide a perfect foil to the controlled exuberance of the vegetation.
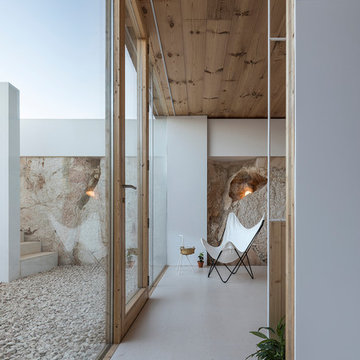
Bosc d’en Pep Ferrer es el topónimo tradicional de una parcela de gran extensión ubicada junto a la playa de Migjorn, en la costa Sur de la isla de Formentera. En ella hay una lugar que desata el deseo de habitar una onírica panorámica donde el horizonte solo queda recortado por la bella silueta de la Torre des Pi des Català, erigida en 1763.
El proyecto se gesta en la dualidad entre lo telúrico y lo tectónico. Lo pesado y lo ligero. Tierra y aire. Lo artesanal y lo tecnológico. Esfuerzo a compresión y resistencia a tracción.
La roca, que aflora superficialmente en el lugar elegido, se ha esculpido como si de una escultura se tratase, ofreciendo un vacío que recuerda a las canteras de piedra de ‘marès’. Una espacio materializado con una sola piedra. Monolítico. Megalítico. Estereotómico.
La intervención acoge una vivienda para una familia sensible con el medio ambiente, cuyo programa se reparte en tres módulos ligeros construidos en seco y el vacío generado por substracción de materia en la planta inferior. Esta disposición longitudinal da lugar a sucesiones de vacío-lleno, patios, pasarelas de conexión, visiones transversales y al descubrimiento por sorpresa de un espacio esculpido por el tiempo: una cueva natural en el patio de acceso principal, que durante las obras se integró al conjunto.La estructura es fácilmente inteligible y se manifiesta en tres estratos con niveles de precisión ascendentes: en la planta inferior se hace evidente la inexistencia de muros de contención añadidos al sustrato rocoso, así como la aparición una pequeña estructura de hormigón que regulariza el nivel superior de dicha planta y constituye la plataforma de apoyo de la planta baja. En la planta superior, como si de una maqueta a escala real se tratase, el montaje biapoyado de la estructura se hace evidente desde el interior, donde se ha dejado vista en la mayor parte de los casos, convergiendo en un solo elemento (paneles de madera contra-laminada) varias funciones: estructura, cerramiento y acabado.
La nobleza de los materiales utilizados y de sus uniones ha estado presente en el proceso de proyecto y ejecución. Bajo criterios de bioconstrucción han primado los de origen natural y si era posible del propio lugar: roca esculpida, grava de machaqueo de la propia excavación, piedra caliza capri, madera de pino y de abeto, paneles de algodón reciclado, mármol blanco macael, pintura al silicato de alta permeabilidad, etc. Esto ha revertido en unos cerramientos higroscópicos y permeables al vapor del agua, que permiten un ambiente interior más agradable y sano, a la vez que necesita de menos aportes energéticos para un correcto funcionamiento.
A nivel ambiental, la propuesta incorpora sistemas bioclimáticos pasivos de probada eficacia en este clima, así como la autosuficiencia de agua gracias a un aljibe de gran volumen que reaprovecha el agua de lluvia.
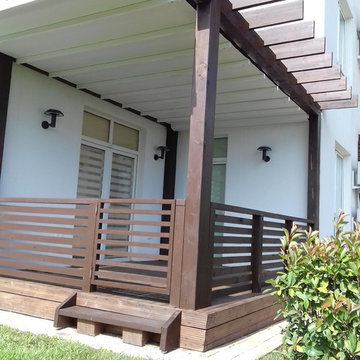
Автоматическая пергола. Прекрасно защищает от палящего солнца, а в непогоду и от дождя!
Design ideas for a small mediterranean side yard deck in Other with a pergola.
Design ideas for a small mediterranean side yard deck in Other with a pergola.
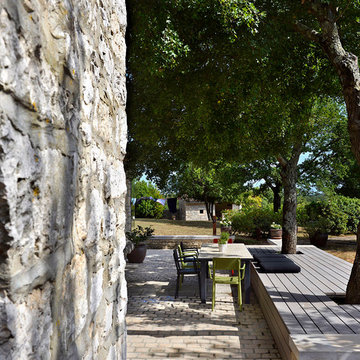
Bildschöne Sitzfläche, welche als Bank, sowie als Liege- und Sitzinsel fungiert und den Essbereich auf der Terrasse mit dem Garten verbindet. Gebaut wurde sie mit MYDECK Premium WPC Terrassendielen (massiv).
Für das mediterrane Steinhaus wurden graue WPC Terrassendielen von MYDECK gewählt, die sich dezent und hochwertig in das Ambiente einfügen.
Die Dielen sind massiv gefertigt und brauchen deshalb keine zusätzlichen Abschlüsse an den Stößen, (da sie durchgängig aus dem gleichen Material gefertigt sind und so vollständig vor Wettereinflüssen geschützt sind).
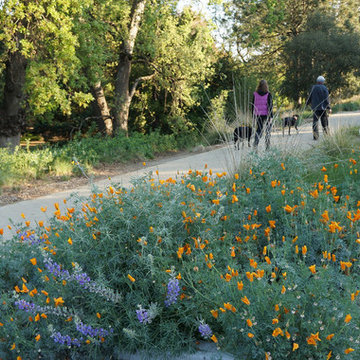
Katie Hetrick
Inspiration for a large mediterranean front yard full sun xeriscape for spring in Sacramento with a garden path.
Inspiration for a large mediterranean front yard full sun xeriscape for spring in Sacramento with a garden path.
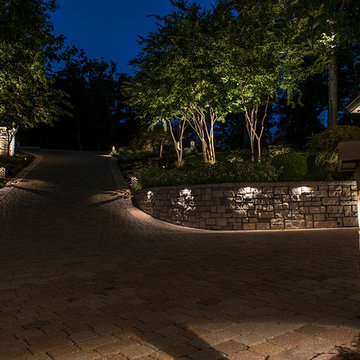
Decorative steel bollard light- Aspen pattern Tree illumination was added to visually tie the landscaping and the home together. Accent lighting on waterfalls and accent walls extends the visual size of the home and adds warmth to the lighting scenes due to the soft wash of light on the warm beige stone. The low voltage, landscape lighting brings this lake home to life at night.
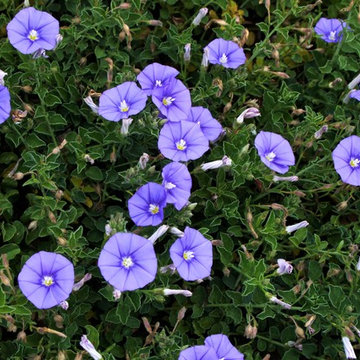
Ground Morning Glory (Convolvulus sabatius)
Photo of a mid-sized mediterranean front yard full sun xeriscape for spring in San Diego with mulch.
Photo of a mid-sized mediterranean front yard full sun xeriscape for spring in San Diego with mulch.
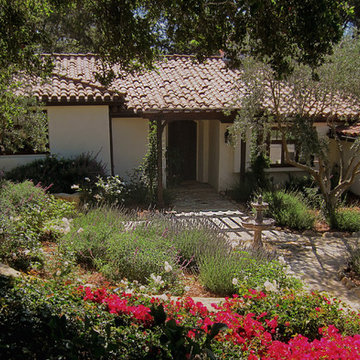
Design Consultant Jeff Doubét is the author of Creating Spanish Style Homes: Before & After – Techniques – Designs – Insights. The 240 page “Design Consultation in a Book” is now available. Please visit SantaBarbaraHomeDesigner.com for more info.
Jeff Doubét specializes in Santa Barbara style home and landscape designs. To learn more info about the variety of custom design services I offer, please visit SantaBarbaraHomeDesigner.com
Jeff Doubét is the Founder of Santa Barbara Home Design - a design studio based in Santa Barbara, California USA.
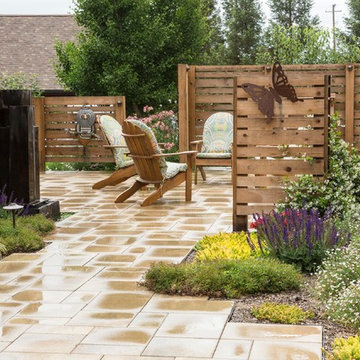
Front lawn conversion
Chris Kittredge Photography
Susie Dowd Markarian Designer
Mid-sized mediterranean front yard full sun xeriscape in San Francisco with natural stone pavers.
Mid-sized mediterranean front yard full sun xeriscape in San Francisco with natural stone pavers.
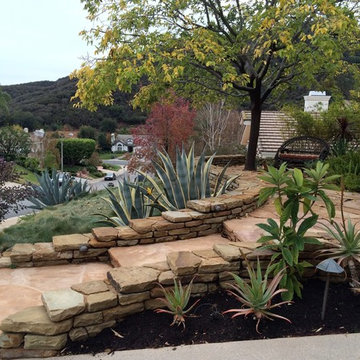
Hawkeye Landscape Design
We began this project with the idea of making a friendly entryway and social area under the Mulberry tree which provides much needed shade in this hot, mountainous area. The 'red fescue' meadow grass has a cooling effect and the agaves reduce the need for excess water and maintenance.
The backyard has a covered dining area with a corner lounge and fireplace. The large barbecue offers a cantilevered counter for entertaining. The waterfall into the pool is surrounded with bamboo and plantings that emulate the hillside beyond the property. The permeable paving and mix of Vitex and Olive trees provide shade for smaller seating areas to enjoy the variety of succulents throughout the garden
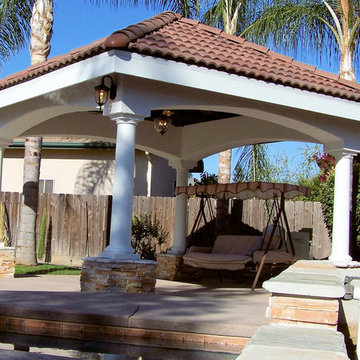
Sunset Construction and Design specializes in creating residential patio retreats, outdoor kitchens with fireplaces and luxurious outdoor living rooms. Our design-build service can turn an ordinary back yard into a natural extension of your home giving you a whole new dimension for entertaining or simply unwinding at the end of the day.
Today, almost any activity you enjoy inside your home you can bring to the outside. Depending on your budget, your outdoor room can be simple, with a stamped concrete patio, a grill and a table for dining, or more elaborate with a fully functional outdoor kitchen complete with concrete countertops for preparing and serving food, a sink and a refrigerator. You can take the concept even further by adding such amenities as a concrete pizza oven, a fireplace or fire-pit, a concrete bar-top for serving cocktails, an architectural concrete fountain, landscape lighting and concrete statuary.
Cooking
Something to cook with, such as a barbecue grill or wood-fired pizza oven, and countertops for food preparation and serving are key elements in a well-designed outdoor kitchen. Concrete countertops offer the advantages of weather resistance and versatility, since they can be formed into any shape you desire to suit the space. A coat of sealer will simplify cleanup by protecting your countertop from stains. Other amenities, such as concrete bar-tops and outdoor sinks with plumbing, can expand your entertainment options.
Hearth
Wood-burning or gas fireplaces, fire pits, chimineas and portable patio heaters extend the enjoyment of outdoor living well into the evening while creating a cozy conversation area for people to gather around.
If you’re interested in converting a boring back yard or starting from scratch in a new home, look us up! A great patio and outdoor living area can easily be yours. Greg, Sunset Construction & Design in Fresno, CA.
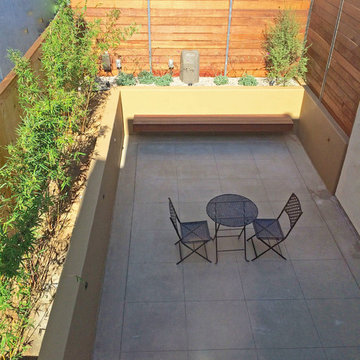
A small private courtyard with built in raised planters was created to separate this apartment from it's neighbor.
Inspiration for a small mediterranean backyard patio in San Diego with concrete pavers.
Inspiration for a small mediterranean backyard patio in San Diego with concrete pavers.
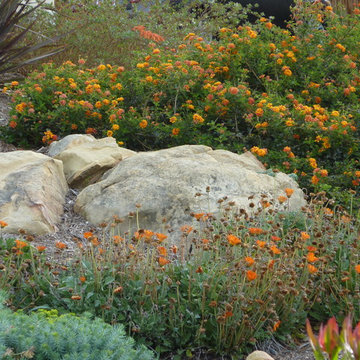
Closer to the house, warm colors dominate, with Lantana, chocolate-colored flax and African daisy (Arctotis) heating up the palette.
Photo: Billy Goodnick
Mediterranean Outdoor Design Ideas
6





