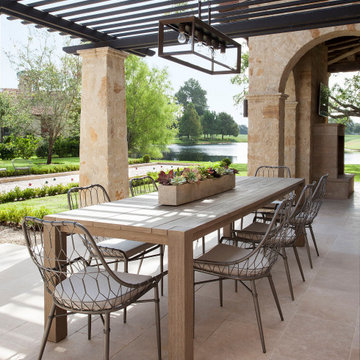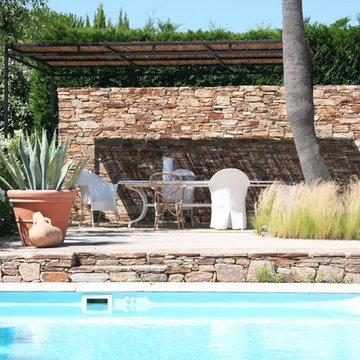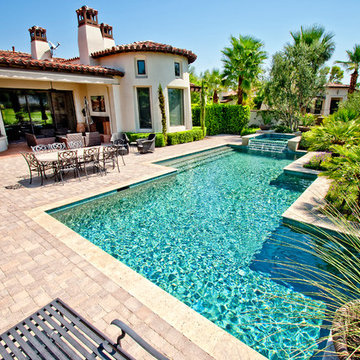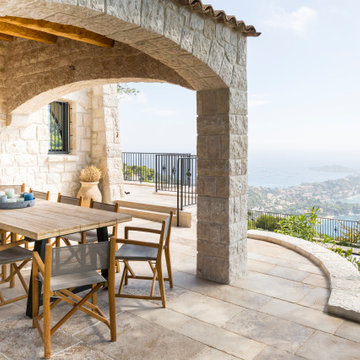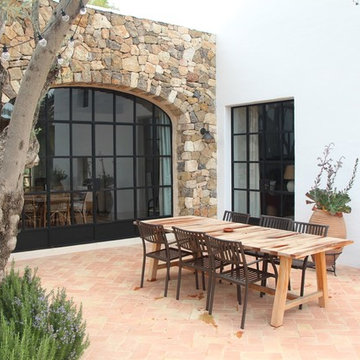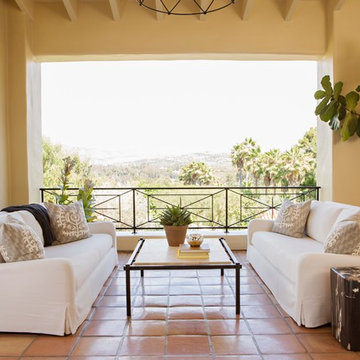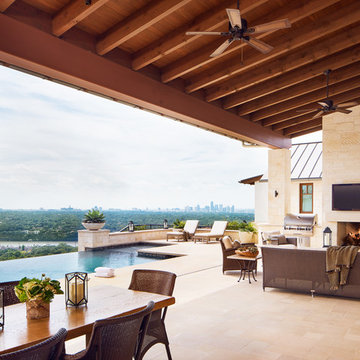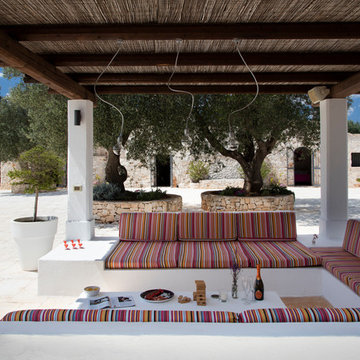Refine by:
Budget
Sort by:Popular Today
61 - 80 of 360 photos
Item 1 of 3
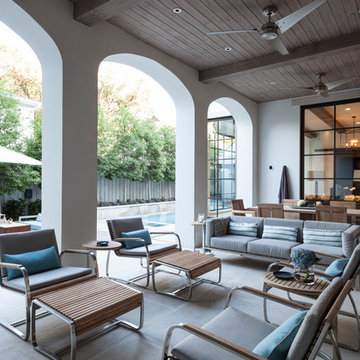
Photography: Nathan Schroder
Inspiration for a mediterranean patio in Dallas with no cover.
Inspiration for a mediterranean patio in Dallas with no cover.
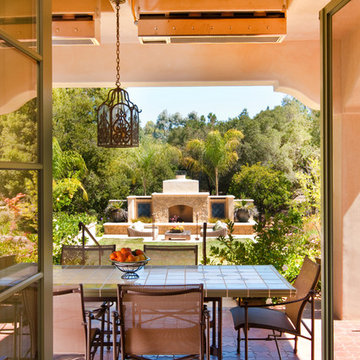
This is an example of a mediterranean patio in San Francisco with a fire feature.
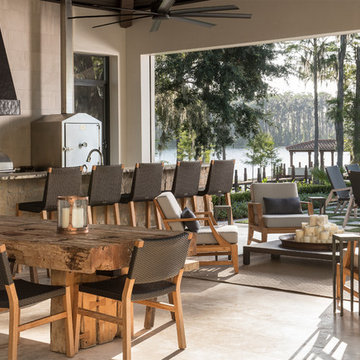
Inspiration for a mediterranean backyard patio in Orlando with tile and a roof extension.
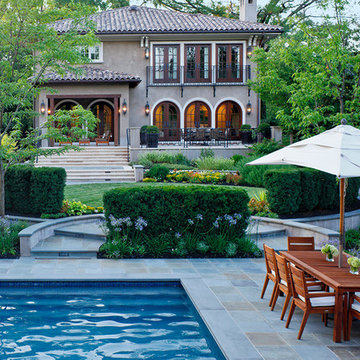
Botanical Decorators - Lloyd's Lane
This is an example of a mediterranean rectangular pool in DC Metro.
This is an example of a mediterranean rectangular pool in DC Metro.
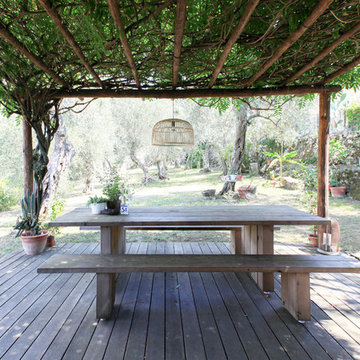
Adriano Castelli © 2018 Houzz
Inspiration for a mediterranean backyard deck in Milan with a pergola.
Inspiration for a mediterranean backyard deck in Milan with a pergola.
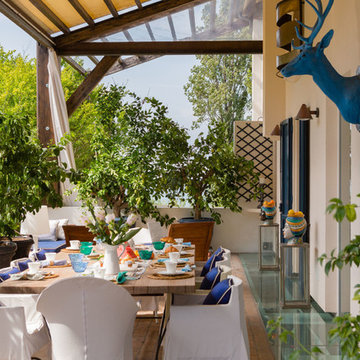
Design ideas for a mediterranean verandah in Bologna with a container garden and an awning.
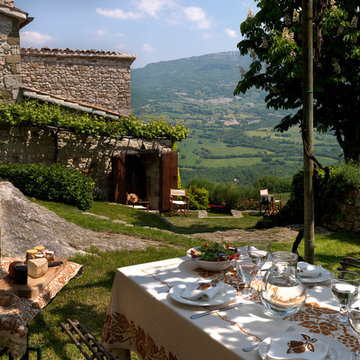
Hideaway, Le Marche - San Marino, Italy
A historical Hideaway.
Image courtesy on the realtor, Leo Trippi.
A well-hidden place where the spirit finds its peace, nested between the Romagna, the Marches and Tuscany. Entering the gate, one leaves behind the pace of chaotic lives, and abandons itself to the joy of living of this ancient land. It is meant to be understood as a site of experience, where nature, culture, history and pleasure are elevated to the centre of things in order to finally rediscover it in oneself. A sort of “back to the simplicity”, aiming to dedicate oneself to observation and drawing from it valuable experiences for one’s life. Each of the three houses presents itself as an unexpected world in its own right, closed in on itself and yet a harmonious part of the whole, waiting to be enlivened by lively laughter, animated conversation and playfulness. This territory is a paradise for lovers of nature and the great outdoors. The sheer variety of places and landscapes enables visitors to take excursions on foot, on horseback or by mountain bike. History and architecture enthusiasts can follow an itinerary of strongholds and castles dotted around the area. Lovers of gourmet food will discover a full range of traditional dishes and quality local produce all year round. The rich variety of museums enables exploration into the rural arts, medieval architecture, archaeological finds and contemporary art.
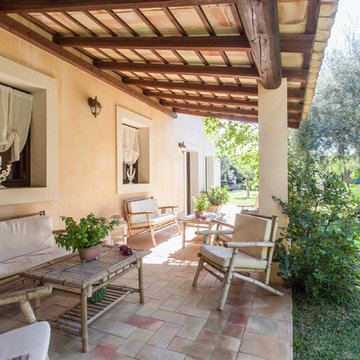
Inspiration for a mediterranean verandah in Catania-Palermo with brick pavers and an awning.
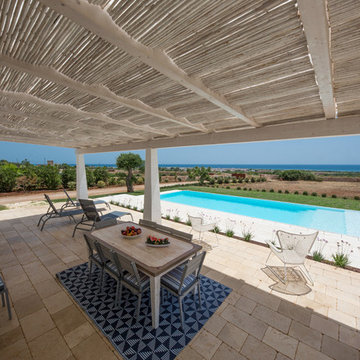
© 2018 - Marco Lugli Fotografo Immobiliare
This is an example of a mediterranean backyard patio in Bari with natural stone pavers and an awning.
This is an example of a mediterranean backyard patio in Bari with natural stone pavers and an awning.
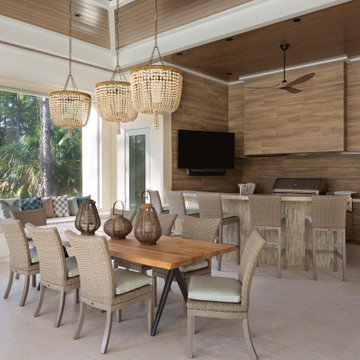
Designed by Amy Coslet & Sherri DuPont
Photography by Lori Hamilton
Inspiration for a mediterranean patio in Miami with an outdoor kitchen.
Inspiration for a mediterranean patio in Miami with an outdoor kitchen.
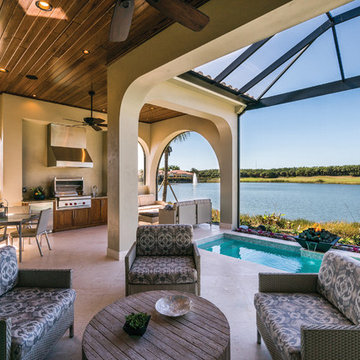
This narrow lot villa was designed for the empty nester second home market. It caters to those possibly downsizing or just wanting a maintenance free second home. It’s width from the street is immediately brought to suspicion by an expansive Great Room. The spacious kitchen with island and serving bar open onto the view beyond. The Master Suite is entered through a double doored private Foyer. Rounding out this homes many features is the “L” shaped outdoor Patio with outdoor kitchen. sThis home truly defies what many believe are the limiting factors of narrow lot home plans.
An ARDA for Model Home Design goes to
The Stater Group, Inc.
Designer: The Sater Group, Inc.
From: Bonita Springs, Florida
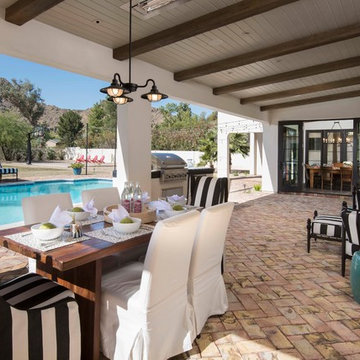
Inspiration for a mediterranean patio in Phoenix with an outdoor kitchen, brick pavers and a roof extension.
Alfresco Dining Mediterranean Outdoor Design Ideas
4






