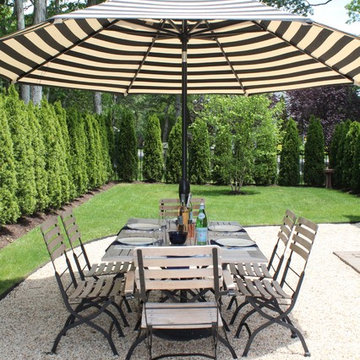Refine by:
Budget
Sort by:Popular Today
1 - 20 of 207 photos
Item 1 of 3
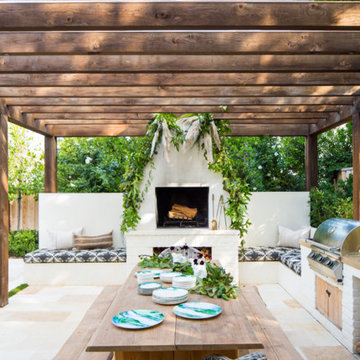
Design ideas for a transitional backyard patio in Orange County with with fireplace and a pergola.
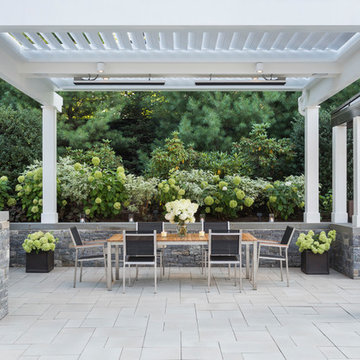
Nat Rea Photography
Design ideas for a transitional backyard patio in Boston with a container garden, concrete pavers and a pergola.
Design ideas for a transitional backyard patio in Boston with a container garden, concrete pavers and a pergola.
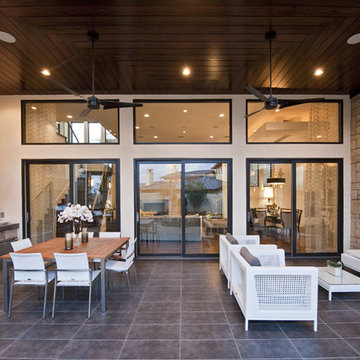
This Neo-prairie style home with its wide overhangs and well shaded bands of glass combines the openness of an island getaway with a “C – shaped” floor plan that gives the owners much needed privacy on a 78’ wide hillside lot. Photos by James Bruce and Merrick Ales.
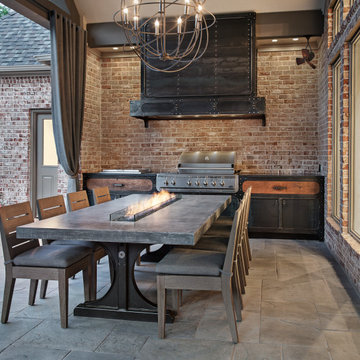
View of a custom designed fire-table with a polished concrete top & a steel trestle base. The outdoor cooking space beyond is also custom designed & fabricated of raw steel & reclaimed wood. The venthood has a motorized awning door concealing a large outdoor television.
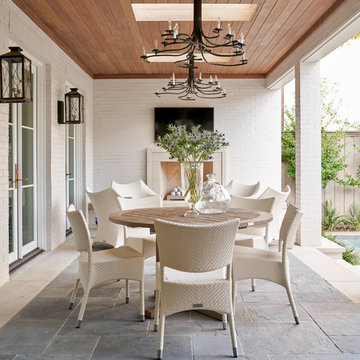
Design ideas for a transitional verandah in Dallas with with fireplace and a roof extension.
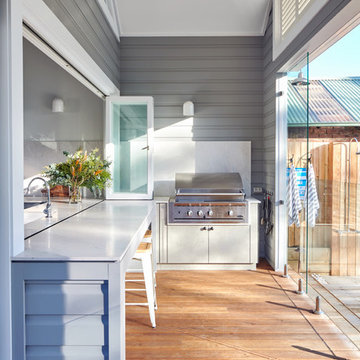
Mark Wilson
Photo of a transitional verandah in Sydney with decking and a roof extension.
Photo of a transitional verandah in Sydney with decking and a roof extension.
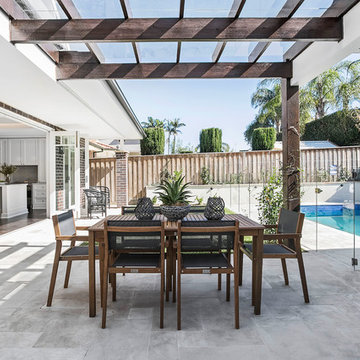
Mid-sized transitional backyard patio in Sydney with natural stone pavers, a container garden and a pergola.
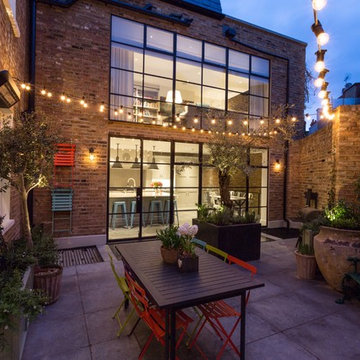
Our clients came to us whilst they were in the process of renovating their traditional town-house in North London.
They wanted to incorporate more stylsed and contemporary elements in their designs, while paying homage to the original feel of the architecture.
In early 2015 we were approached by a client who wanted us to design and install bespoke pieces throughout his home.
Many of the rooms overlook the stunning courtyard style garden and the client was keen to have this area displayed from inside his home. In his kitchen-diner he wanted French doors to span the width of the room, bringing in as much natural light from the courtyard as possible. We designed and installed 2 Georgian style double doors and screen sets to this space. On the first floor we designed and installed steel windows in the same style to really give the property the wow factor looking in from the courtyard. Another set of French doors, again in the same style, were added to another room overlooking the courtyard.
The client wanted the inside of his property to be in keeping with the external doors and asked us to design and install a number of internal screens as well. In the dining room we fitted a bespoke internal double door with top panel and, as you can see from the picture, it really suited the space.
In the basement the client wanted a large set of internal screens to separate the living space from the hosting lounge. The Georgian style side screens and internal double leaf doors, accompanied by the client’s installation of a roof light overlooking the courtyard, really help lighten a space that could’ve otherwise been quite dark.
After we finished the work we were asked to come back by the client and install a bespoke steel, single shower screen in his wet room. This really finished off the project… Fabco products truly could be found throughout the property!
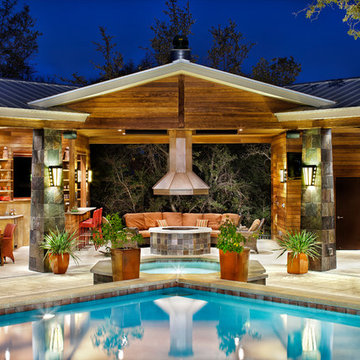
Pavilion at night. At center is a wood-burning fire pit with a custom copper hood. An internal fan in the flue pulls smoke up and out of the pavilion.
Octagonal fire pit and spa are on axis with the home's octagonal dining table up the slope and inside the house.
At right is the bathroom, at left is the outdoor kitchen.
I designed this outdoor living project when at CG&S, and it was beautifully built by their team.
Photo: Paul Finkel 2012
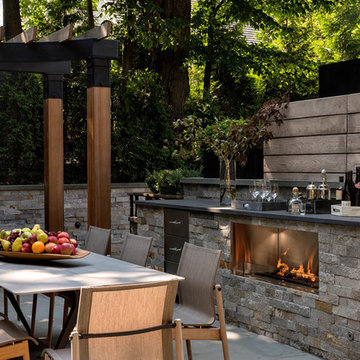
Photographer: Rob Karosis
Landscape architect: Conte and Conte
Design ideas for a transitional patio in New York with a pergola.
Design ideas for a transitional patio in New York with a pergola.
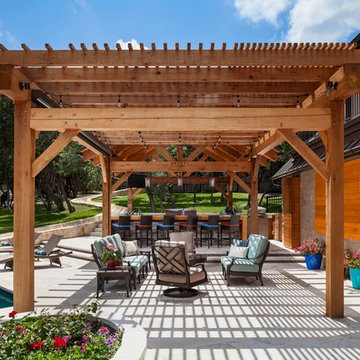
photography by Andrea Calo
Design ideas for an expansive transitional backyard patio in Austin with a container garden and a gazebo/cabana.
Design ideas for an expansive transitional backyard patio in Austin with a container garden and a gazebo/cabana.
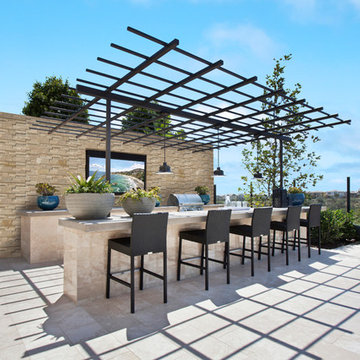
Our stacked stone will make your home the envy of the neighborhood! Use it for any number of hardscaping projects, including water features and outdoor kitchens. Let it stand on its own as an accent wall, like it does here.
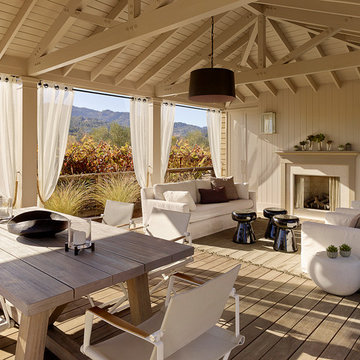
Matthew Millman
Design ideas for a transitional patio in San Francisco with decking and a gazebo/cabana.
Design ideas for a transitional patio in San Francisco with decking and a gazebo/cabana.
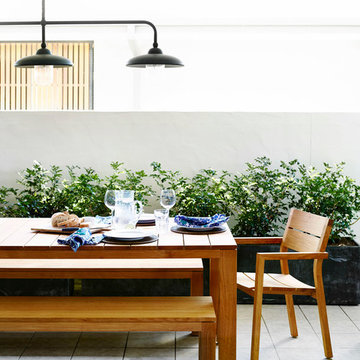
Toby Scott
Design ideas for a transitional patio in Brisbane with a roof extension.
Design ideas for a transitional patio in Brisbane with a roof extension.
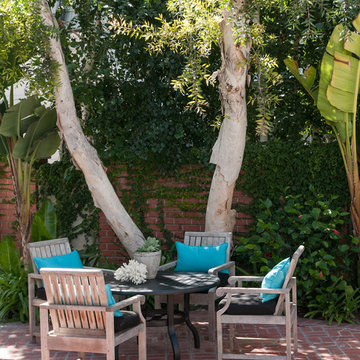
Jeff Thayer Photography
Inspiration for a transitional patio in Orange County with brick pavers.
Inspiration for a transitional patio in Orange County with brick pavers.
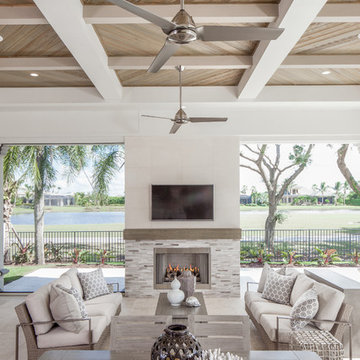
Rick Bethem Photography
Transitional backyard patio in Other with with fireplace and a roof extension.
Transitional backyard patio in Other with with fireplace and a roof extension.
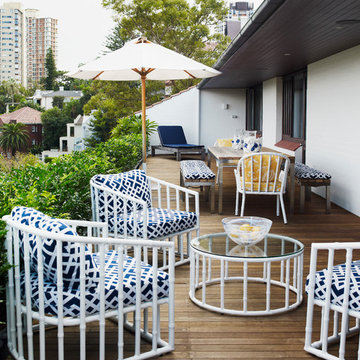
This is an example of a transitional rooftop and rooftop deck in Sydney with an awning.
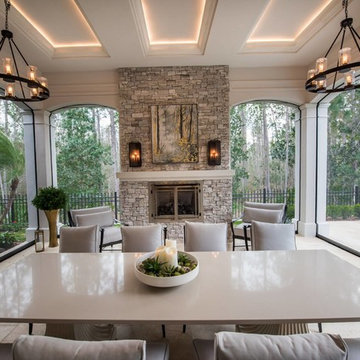
Inspiration for a large transitional backyard patio in Other with a roof extension and with fireplace.
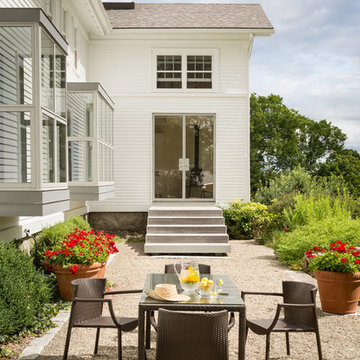
Trent Bell
Transitional backyard patio in Other with a container garden, gravel and no cover.
Transitional backyard patio in Other with a container garden, gravel and no cover.
Alfresco Dining Transitional Outdoor Design Ideas
1






