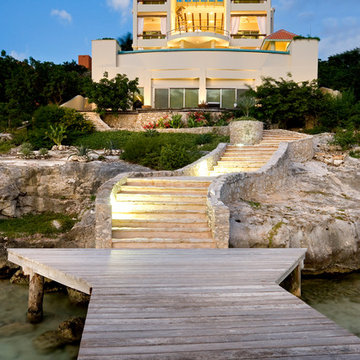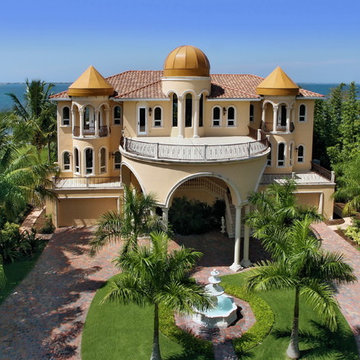Mediterranean Three-storey Exterior Design Ideas
Refine by:
Budget
Sort by:Popular Today
141 - 160 of 1,716 photos
Item 1 of 3
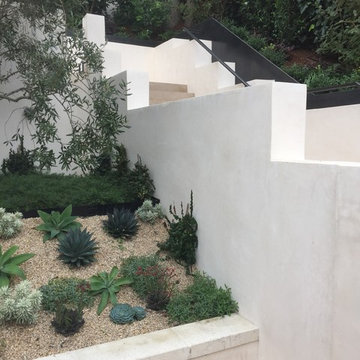
Street level entry garden
Design ideas for a large mediterranean three-storey stucco white house exterior in San Francisco with a gable roof and a tile roof.
Design ideas for a large mediterranean three-storey stucco white house exterior in San Francisco with a gable roof and a tile roof.
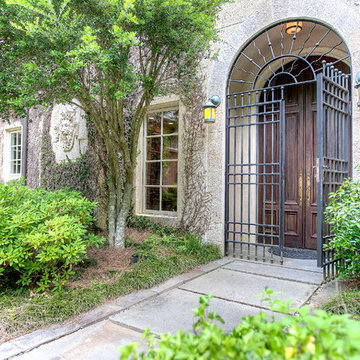
Enter this home through the beautiful custom iron double doors.
Photo of an expansive mediterranean three-storey stucco beige exterior in Atlanta.
Photo of an expansive mediterranean three-storey stucco beige exterior in Atlanta.
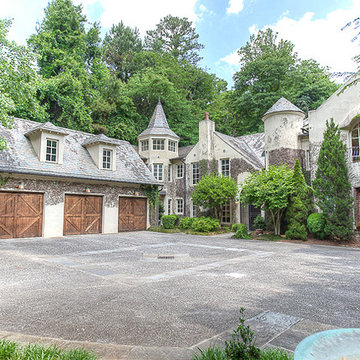
Inspiration for an expansive mediterranean three-storey stucco beige exterior in Atlanta.
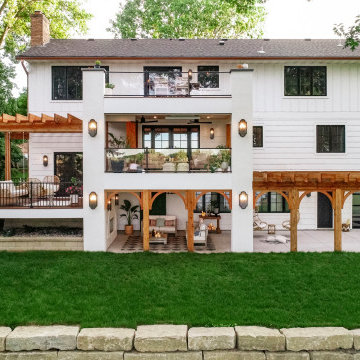
Large mediterranean three-storey white house exterior in Minneapolis with mixed siding, a gable roof, a shingle roof, a black roof and clapboard siding.
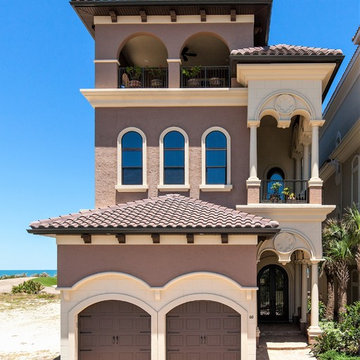
Inspiration for a large mediterranean three-storey stucco brown house exterior in Orlando with a hip roof and a tile roof.
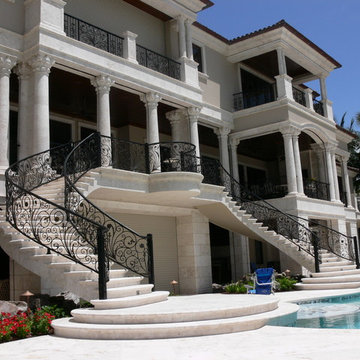
This opulent beachfront masterpiece features 23,000 sqft of living space with commanding views of the Gulf of Mexico. Positioned on one of the most desirable streets in Naples, the main residence features lavishly appointed interiors, craftsmanship on a grand scale with imported stones, woods and exotic granite. 10 bedrooms, 10 bathrooms and 3 half baths connecting sophistication with modern technology and luxurious accommodations. This meticulously designed and functional floor plan is tailored not only to the entertainment needs of the sophisticated owners but also to private family living. A grand entry with 25 ft ceilings and dramatic curved staircase will awe your senses as you enter the home. Formal living room with ornate crown moldings and wall paneled details. Sumptuous master suite w/his-and-hers bathrooms & walk-in closets; Chef's kitchen w/commercial grade appliances; butler's pantry and climate-controlled wine cellar; elevator; theatre room; gym; sauna; pool and spa w/gourmet BBQ area and multiple gulf side terraces. An outdoor covered collonade connects the luxurious Mother-In-Law suite to the main house; Venetian plaster and imported marble flooring throughout. This beachfront estate is the rare convergence of privacy and exceptional luxury to which all others will aspire.
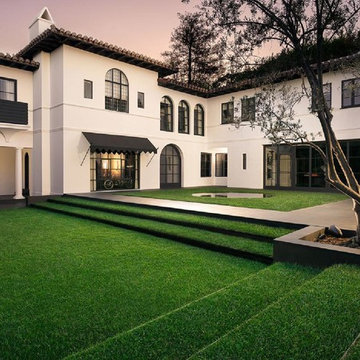
Inspiration for an expansive mediterranean three-storey stucco white exterior in Los Angeles.
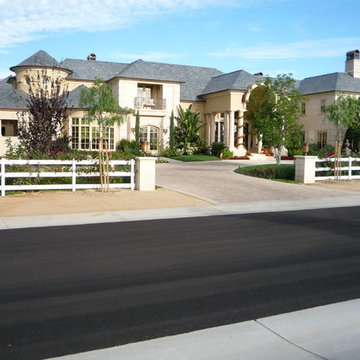
Another Arc Design Group creation and my first "save". This project was 95% built when I took it over as project manager. My team re-designed the glass elevator shaft, home theater and home automation system among many other fixes needed to finish the new home construction of this estate.
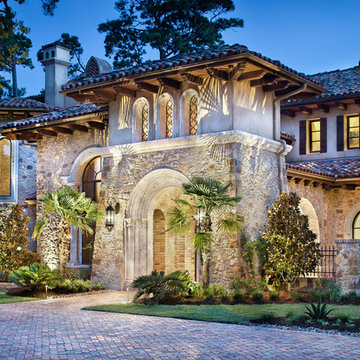
Piston Design
Design ideas for an expansive mediterranean three-storey beige exterior in Houston with mixed siding.
Design ideas for an expansive mediterranean three-storey beige exterior in Houston with mixed siding.
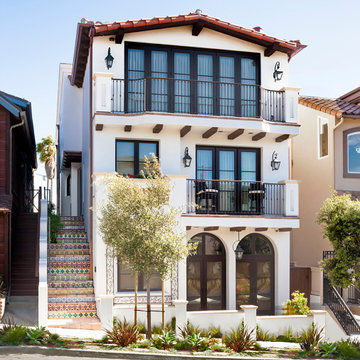
Mediterranean three-storey white house exterior in Los Angeles with a gable roof and a tile roof.
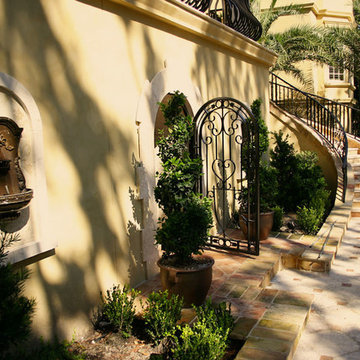
Expansive mediterranean three-storey stucco beige exterior in Atlanta with a gambrel roof.
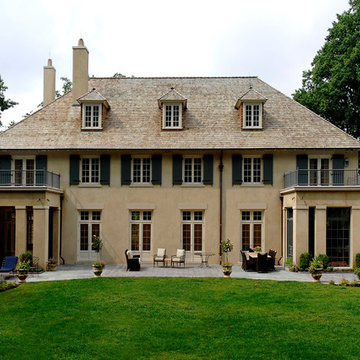
Bob Narod photographer
Mediterranean three-storey stucco exterior in DC Metro.
Mediterranean three-storey stucco exterior in DC Metro.
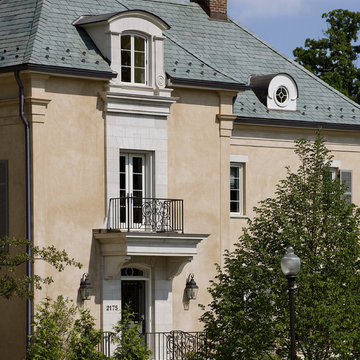
Photographer: Anice Hoachlander from Hoachlander Davis Photography, LLC
Project Architect: Ellen Hatton, AIA
This is an example of a mediterranean three-storey stucco beige exterior in DC Metro.
This is an example of a mediterranean three-storey stucco beige exterior in DC Metro.
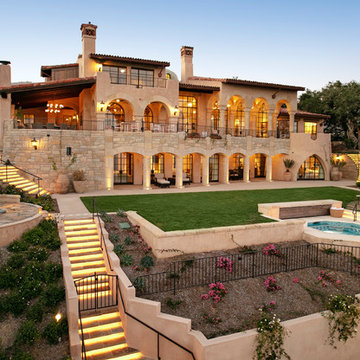
Three story Andalusian estate. Plaster and stone exterior. Red tile roof. Floor to ceiling windows and French doors. Groin vaulted ceiling on exterior deck. Guest house, drought tolerant landscape, numerous fountains, pool, spa, bocce court, and putting green.
Photography: Jim Bartsch
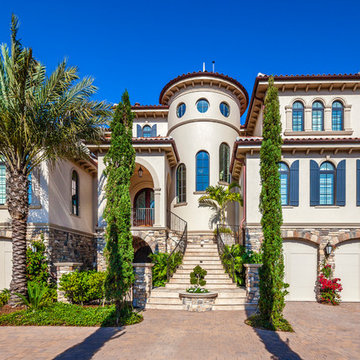
Greg Wilson Photography
Design ideas for a large mediterranean three-storey exterior in Tampa with stone veneer.
Design ideas for a large mediterranean three-storey exterior in Tampa with stone veneer.
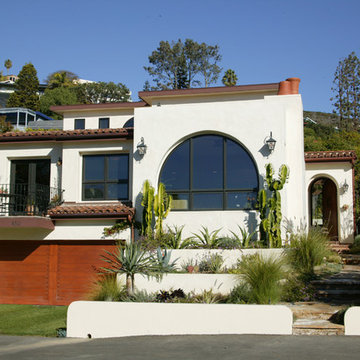
The architecture and design solution is based upon the early California hacienda. View equity was acheived by terracing into the hill.
Aidin Mariscal www.immagineint.com
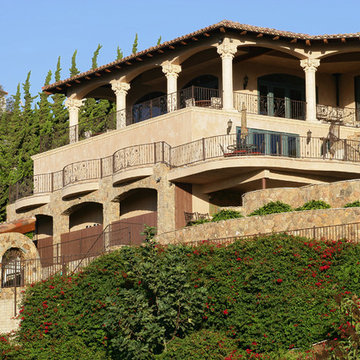
Photo of an expansive mediterranean three-storey beige exterior in San Diego with stone veneer.
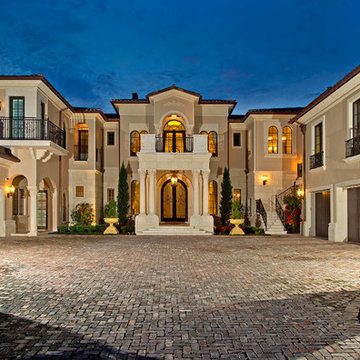
Design ideas for an expansive mediterranean three-storey stucco beige house exterior in Orlando with a hip roof and a tile roof.
Mediterranean Three-storey Exterior Design Ideas
8
