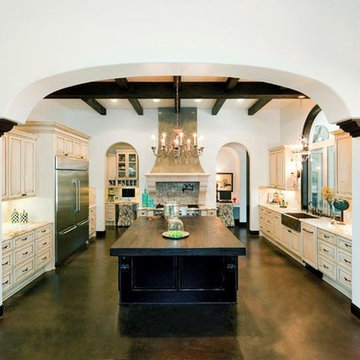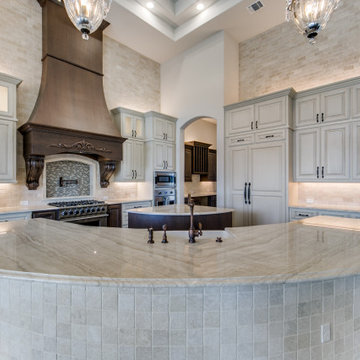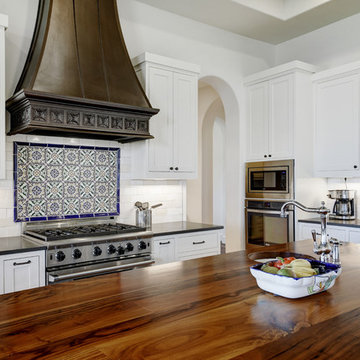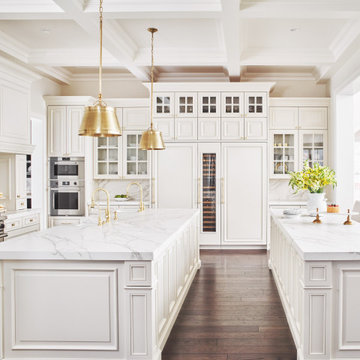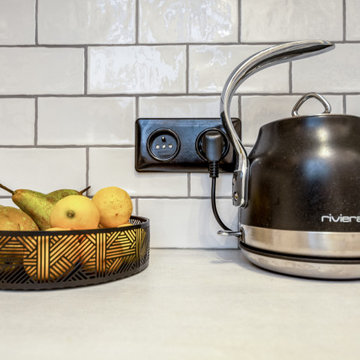Mediterranean White Kitchen Design Ideas
Refine by:
Budget
Sort by:Popular Today
101 - 120 of 4,259 photos
Item 1 of 3
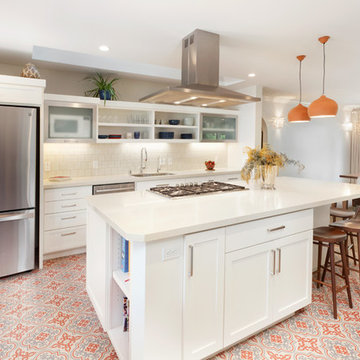
Down-to-studs remodel and second floor addition. The original house was a simple plain ranch house with a layout that didn’t function well for the family. We changed the house to a contemporary Mediterranean with an eclectic mix of details. Space was limited by City Planning requirements so an important aspect of the design was to optimize every bit of space, both inside and outside. The living space extends out to functional places in the back and front yards: a private shaded back yard and a sunny seating area in the front yard off the kitchen where neighbors can easily mingle with the family. A Japanese bath off the master bedroom upstairs overlooks a private roof deck which is screened from neighbors’ views by a trellis with plants growing from planter boxes and with lanterns hanging from a trellis above.
Photography by Kurt Manley.
https://saikleyarchitects.com/portfolio/modern-mediterranean/
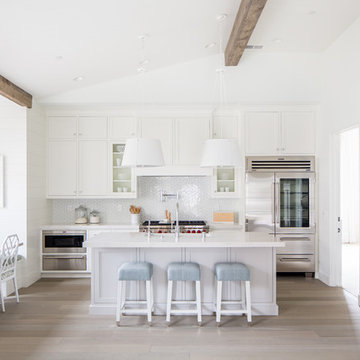
Mediterranean galley open plan kitchen in San Diego with white cabinets, stainless steel appliances, with island, shaker cabinets, white splashback, mosaic tile splashback, light hardwood floors, brown floor and white benchtop.
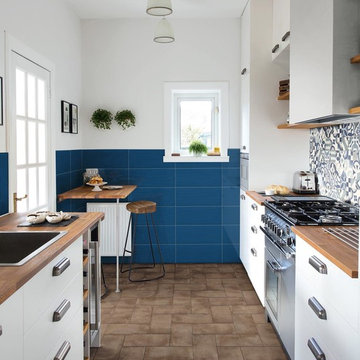
Inspiration for a mediterranean galley kitchen in Other with a drop-in sink, flat-panel cabinets, white cabinets, wood benchtops, multi-coloured splashback, no island, brown floor and brown benchtop.
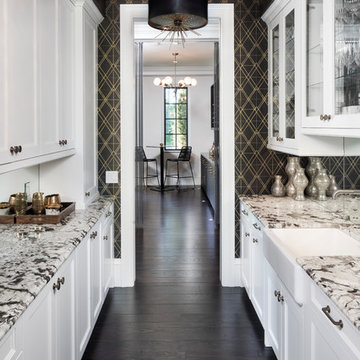
Landmark Photography
Inspiration for a mediterranean kitchen in Minneapolis.
Inspiration for a mediterranean kitchen in Minneapolis.
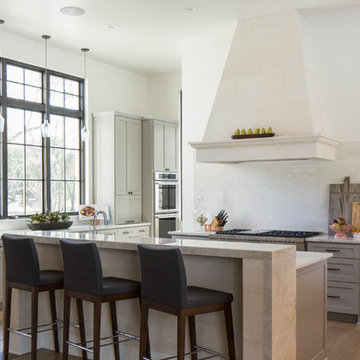
Design ideas for a mid-sized mediterranean l-shaped kitchen in Austin with shaker cabinets, grey cabinets, white splashback, panelled appliances, light hardwood floors, with island, granite benchtops and glass tile splashback.
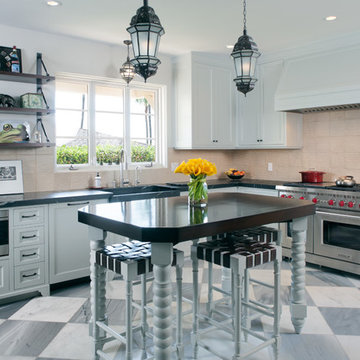
Lee Manning Photography
Design ideas for a large mediterranean u-shaped separate kitchen in Los Angeles with a farmhouse sink, shaker cabinets, grey cabinets, soapstone benchtops, orange splashback, ceramic splashback, stainless steel appliances, marble floors and with island.
Design ideas for a large mediterranean u-shaped separate kitchen in Los Angeles with a farmhouse sink, shaker cabinets, grey cabinets, soapstone benchtops, orange splashback, ceramic splashback, stainless steel appliances, marble floors and with island.
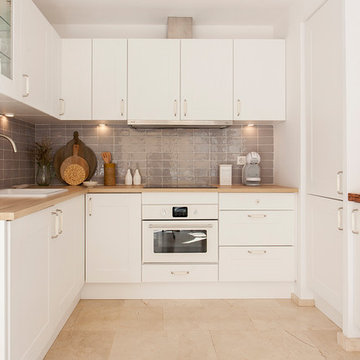
Le Sable Indigo Interiors
Design ideas for a small mediterranean u-shaped eat-in kitchen in Barcelona with an integrated sink, flat-panel cabinets, white cabinets, grey splashback, ceramic splashback, white appliances, travertine floors, a peninsula and beige floor.
Design ideas for a small mediterranean u-shaped eat-in kitchen in Barcelona with an integrated sink, flat-panel cabinets, white cabinets, grey splashback, ceramic splashback, white appliances, travertine floors, a peninsula and beige floor.
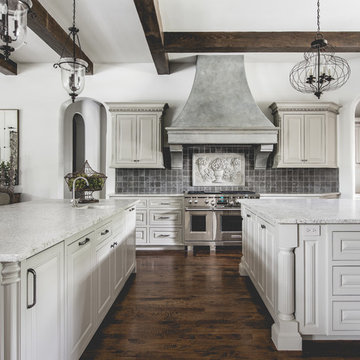
Photo of a large mediterranean u-shaped open plan kitchen in Dallas with a single-bowl sink, raised-panel cabinets, beige cabinets, grey splashback, stone tile splashback, stainless steel appliances, medium hardwood floors and with island.
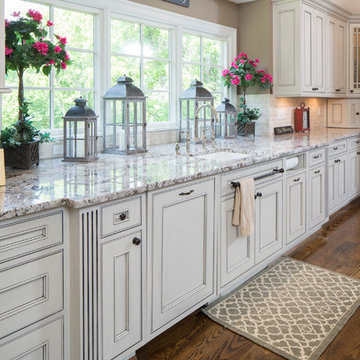
Applied molding Door and drawer cabinets, Mullion glass door, Cream with a black glaze cabinets, Black island, Beaded inset cabinets
Photo of an expansive mediterranean u-shaped eat-in kitchen in Cincinnati with beige splashback, stone tile splashback, stainless steel appliances, with island, an undermount sink, recessed-panel cabinets, granite benchtops and dark hardwood floors.
Photo of an expansive mediterranean u-shaped eat-in kitchen in Cincinnati with beige splashback, stone tile splashback, stainless steel appliances, with island, an undermount sink, recessed-panel cabinets, granite benchtops and dark hardwood floors.
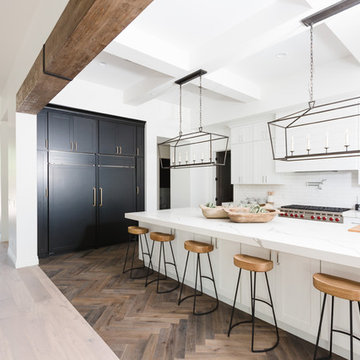
Design ideas for a large mediterranean open plan kitchen in Phoenix with with island, white cabinets, white splashback, medium hardwood floors, white benchtop, shaker cabinets and panelled appliances.
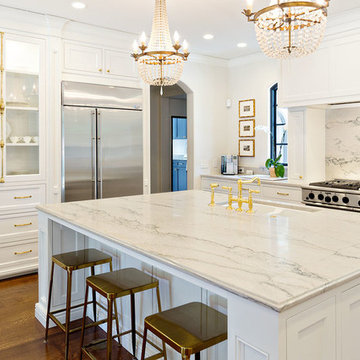
Design ideas for a large mediterranean u-shaped open plan kitchen in Orange County with a double-bowl sink, shaker cabinets, white cabinets, marble benchtops, white splashback, stone slab splashback, stainless steel appliances, medium hardwood floors and with island.
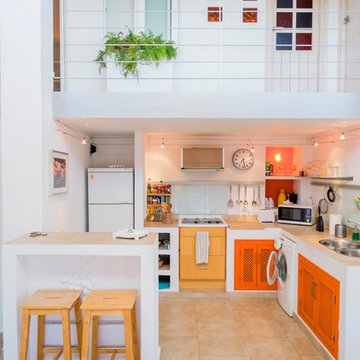
This is an example of a small mediterranean l-shaped eat-in kitchen in Malaga with a double-bowl sink, orange cabinets, white splashback, glass sheet splashback, white appliances, a peninsula, concrete benchtops and travertine floors.
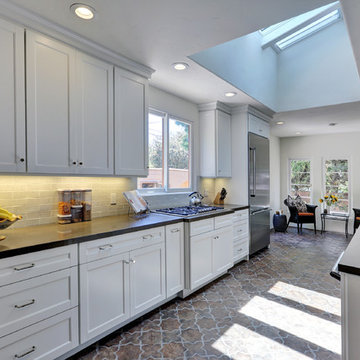
Design ideas for a large mediterranean l-shaped eat-in kitchen in Los Angeles with an undermount sink, white cabinets, solid surface benchtops, stainless steel appliances, shaker cabinets, beige splashback, brick splashback, terra-cotta floors, with island and multi-coloured floor.
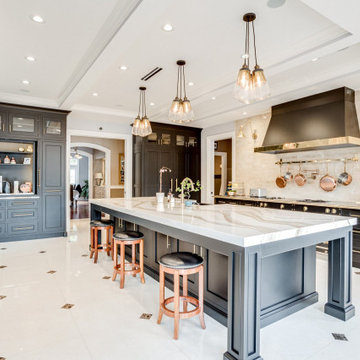
Expansive mediterranean galley eat-in kitchen in Other with a farmhouse sink, beaded inset cabinets, black cabinets, quartz benchtops, beige splashback, marble splashback, black appliances, marble floors, with island, multi-coloured floor and beige benchtop.
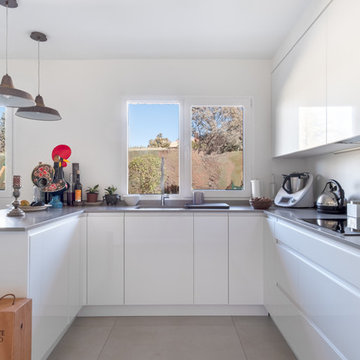
Arquigestiona desarrolla las obras siguiendo las premisas de calidad a la que estamos acostumbrados, y dado que los clientes repetían con nosotros, resultó más cómodo y fácil su desarrollo en general, debido al conocimiento, empatía, y la confianza que ya teníamos. La vivienda es una casa aislada en dos plantas que suman 376 m2 sobre rasante más un sótano habitable de 77 m2 y un garaje para dos coches sobre una parcela de 1734 m2.
Los muebles de la cocina se fabrican en el mismo Ral 9010 en brillo, que la pintura de las paredes y la laca de las puertas. La cocina se estructura en forma de u y otra parte en línea donde se coloca la columna del horno, microondas y un precioso frigorífico Smeg. Tanto en el suelo como en la zona de húmedos se coloca un porcelánico de gran formato 100x100cm., colocándose el fregadero debajo de la ventana de PVC bicolor en color blanco en el interior y Nogal en el exterior. En esta cocina se coloca un grupo filtrante.
Mediterranean White Kitchen Design Ideas
6
