Men's Storage and Wardrobe Design Ideas
Refine by:
Budget
Sort by:Popular Today
61 - 80 of 501 photos
Item 1 of 3
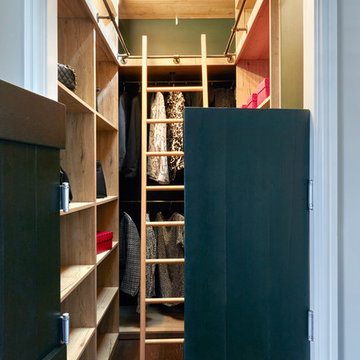
Astrid Templier
Photo of a small contemporary men's dressing room in London with open cabinets, medium wood cabinets, dark hardwood floors and brown floor.
Photo of a small contemporary men's dressing room in London with open cabinets, medium wood cabinets, dark hardwood floors and brown floor.
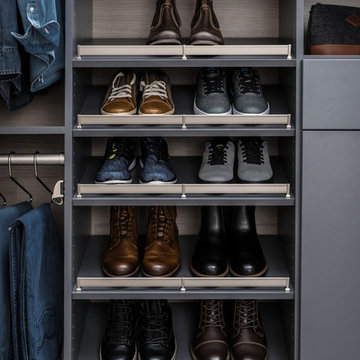
Small traditional men's built-in wardrobe in Miami with open cabinets, medium wood cabinets, medium hardwood floors and beige floor.
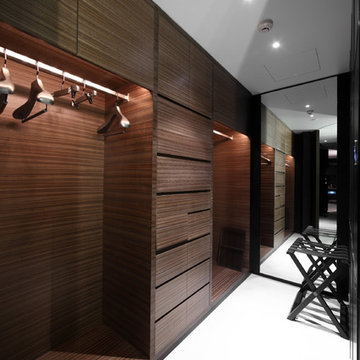
Based in New York, with over 50 years in the industry our business is built on a foundation of steadfast commitment to client satisfaction.
This is an example of a small arts and crafts men's walk-in wardrobe in New York with vinyl floors and brown floor.
This is an example of a small arts and crafts men's walk-in wardrobe in New York with vinyl floors and brown floor.
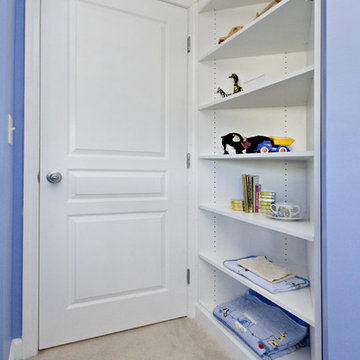
A wonderful client of ours contacted us one day to say she was having her first child and needed help with a storage problem. The problem was a strange angled closet in her new baby's room. More drawer space, hanging space, and shelving were all needed, along with space for all those wonderful new toys. This closet remodel solved all these concerns and created a wonderful way to display books, toys, games, and all those beautiful new baby clothes. A stunning additional to any baby's room, this build-out fits with the deep blues and dark stained furniture of the space.
copyright 2011 marilyn peryer photography
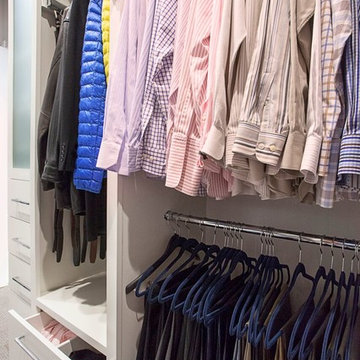
Design ideas for a mid-sized transitional men's walk-in wardrobe in Dallas with flat-panel cabinets, white cabinets, carpet and grey floor.
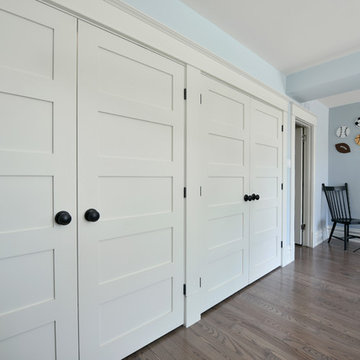
Clever interior design and impeccable craftsmanship were integral to this project, as we added a 10x10 addition to square up the back of the home, and turned a series of divided spaces into an open-concept plan.
The homeowners wanted a big kitchen with an island large enough for their entire family, and an adjacent informal space to encourage time spent together. Custom built-ins help keep their TV, desk, and large book and game collections tidy.
Upstairs, we reorganized the second and third stories to add privacy for the parents and independence for their growing kids. The new third floor master bedroom includes an ensuite and reading corner. The three kids now have their bedrooms together on the second floor, with an updated bathroom and a “secret” passageway between their closets!
Gordon King Photography
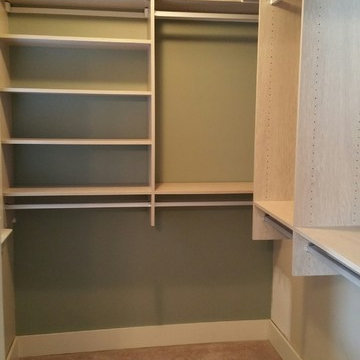
Sliding doors replace a makeshift curtain to create a more stylish division. Milano Grey pairs well with the aluminum frame and ties it together with the interior of the space.
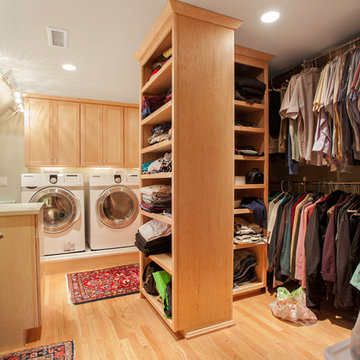
Evan White
This is an example of a mid-sized traditional men's walk-in wardrobe in Boston with open cabinets, light wood cabinets and light hardwood floors.
This is an example of a mid-sized traditional men's walk-in wardrobe in Boston with open cabinets, light wood cabinets and light hardwood floors.
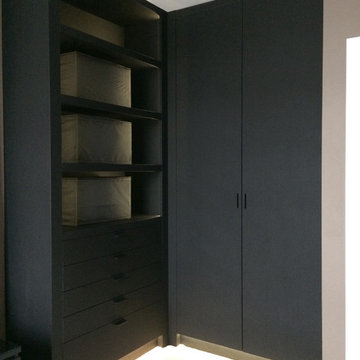
Small modern men's dressing room in New York with open cabinets, black cabinets, carpet and beige floor.
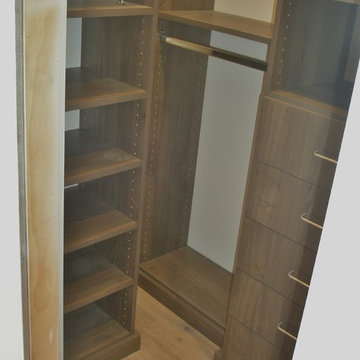
As with many closet projects, the challenge here was to maximize storage to accommodate a lot of storage in a limited space. In this case, the client was very tall and requested that the storage go to the ceiling. From a design perspective, the customer wanted a warm but modern look, so we went with dark wood accents, flat front-drawers and simple hardware.
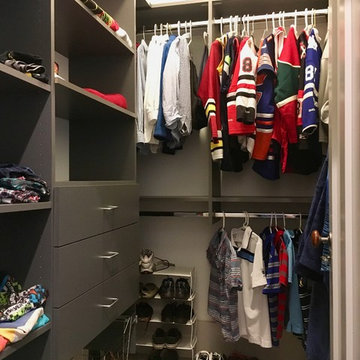
Contemporary farmhouse with sleek master closet and industrial gray kid's closets.
Photo of a mid-sized contemporary men's walk-in wardrobe in Chicago with flat-panel cabinets, grey cabinets, carpet and beige floor.
Photo of a mid-sized contemporary men's walk-in wardrobe in Chicago with flat-panel cabinets, grey cabinets, carpet and beige floor.
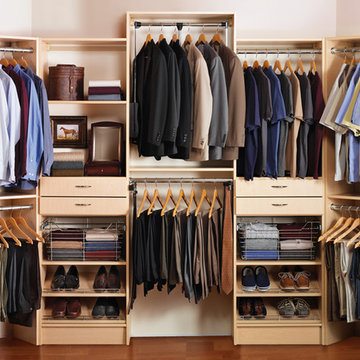
Design ideas for a mid-sized traditional men's built-in wardrobe in Philadelphia with open cabinets, light wood cabinets and medium hardwood floors.
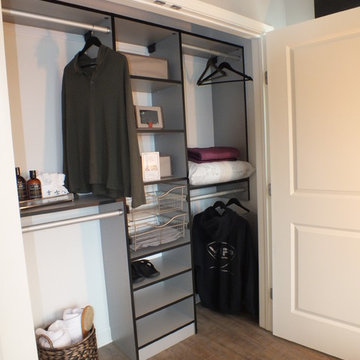
A large reach in closet with ample hanging space and shelves with baskets allow for plenty of storage.
Inspiration for a mid-sized contemporary men's built-in wardrobe in Cleveland with grey cabinets.
Inspiration for a mid-sized contemporary men's built-in wardrobe in Cleveland with grey cabinets.
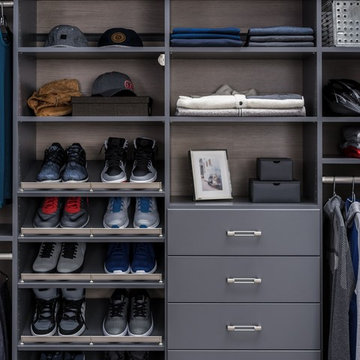
Design ideas for a mid-sized modern men's built-in wardrobe in Chicago with flat-panel cabinets, grey cabinets and grey floor.
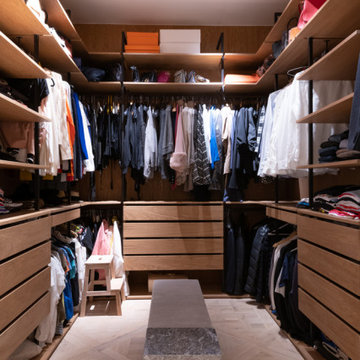
Le projet Dominique est le résultat de recherches et de travaux de plusieurs mois. Ce magnifique appartement haussmannien saura vous inspirer si vous êtes à la recherche d’inspiration raffinée et originale.
Ici les luminaires sont des objets de décoration à part entière. Tantôt ils prennent la forme de nuage dans la chambre des enfants, de délicates bulles chez les parents ou d’auréoles planantes dans les salons.
La cuisine, majestueuse, épouse totalement le mur en longueur. Il s’agit d’une création unique signée eggersmann by Paul & Benjamin. Pièce très importante pour la famille, elle a été pensée tant pour leur permettre de se retrouver que pour accueillir des invitations officielles.
La salle de bain parentale est une oeuvre d’art. On y retrouve une douche italienne minimaliste en pierre. Le bois permet de donner à la pièce un côté chic sans être trop ostentatoire. Il s’agit du même bois utilisé pour la construction des bateaux : solide, noble et surtout imperméable.
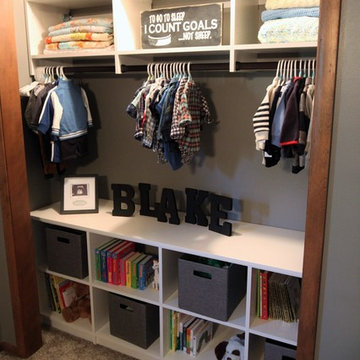
Finished Product
Design ideas for a small men's built-in wardrobe in Other with open cabinets, white cabinets and carpet.
Design ideas for a small men's built-in wardrobe in Other with open cabinets, white cabinets and carpet.
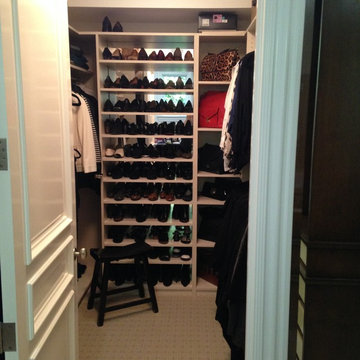
Her small walk in closet, Natural strie, open corner l-shelves for large handbags, valet rods, shoe shelves with mirror backing
Photo of a small modern men's walk-in wardrobe in Los Angeles with light wood cabinets and carpet.
Photo of a small modern men's walk-in wardrobe in Los Angeles with light wood cabinets and carpet.
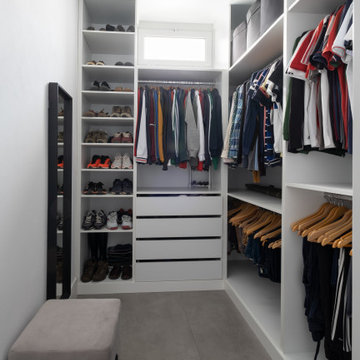
Vestidor de la habitación de invitados
Small modern men's storage and wardrobe in Seville with open cabinets, white cabinets, porcelain floors and grey floor.
Small modern men's storage and wardrobe in Seville with open cabinets, white cabinets, porcelain floors and grey floor.
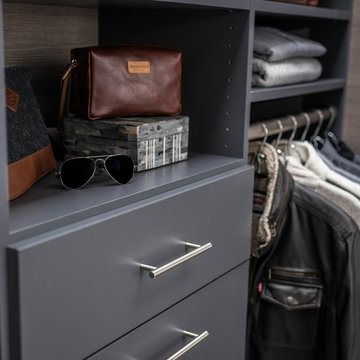
Design ideas for a small contemporary men's built-in wardrobe in Miami with open cabinets, medium wood cabinets, medium hardwood floors and beige floor.
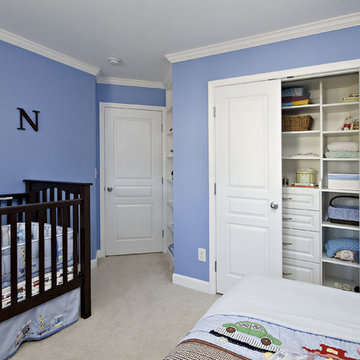
A wonderful client of ours contacted us one day to say she was having her first child and needed help with a storage problem. The problem was a strange angled closet in her new baby's room. More drawer space, hanging space, and shelving were all needed, along with space for all those wonderful new toys. This closet remodel solved all these concerns and created a wonderful way to display books, toys, games, and all those beautiful new baby clothes. A stunning additional to any baby's room, this build-out fits with the deep blues and dark stained furniture of the space.
copyright 2011 marilyn peryer photography
Men's Storage and Wardrobe Design Ideas
4