Men's Storage and Wardrobe Design Ideas with White Cabinets
Refine by:
Budget
Sort by:Popular Today
41 - 60 of 604 photos
Item 1 of 3
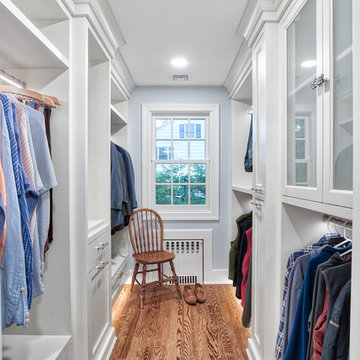
His side of the custom master closet with pull-outs for organization, a shelving hidden by frosted glass and a hamper for dirty laundry.
Photos by Chris Veith
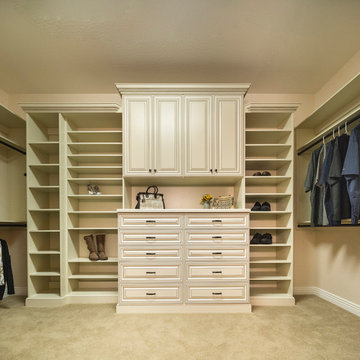
Photo of a large traditional men's walk-in wardrobe in Denver with raised-panel cabinets, white cabinets, carpet and beige floor.
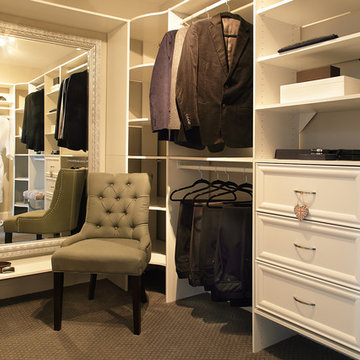
Photographer Peter Rymwid. Her Closet (off Master Bathroom) Gray and White Color Scheme.
This is an example of a mid-sized transitional men's walk-in wardrobe in New York with raised-panel cabinets, white cabinets, carpet and grey floor.
This is an example of a mid-sized transitional men's walk-in wardrobe in New York with raised-panel cabinets, white cabinets, carpet and grey floor.
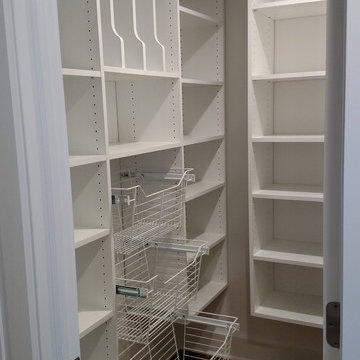
Walk in pantry with adjustable shelves, pull out baskets, tray divider.
Design ideas for a mid-sized modern men's walk-in wardrobe in Other with flat-panel cabinets, white cabinets and medium hardwood floors.
Design ideas for a mid-sized modern men's walk-in wardrobe in Other with flat-panel cabinets, white cabinets and medium hardwood floors.
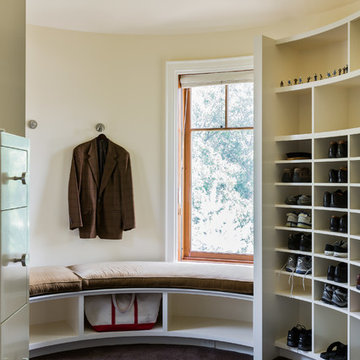
Michael Lee
This is an example of a traditional men's walk-in wardrobe in Boston with flat-panel cabinets, white cabinets and carpet.
This is an example of a traditional men's walk-in wardrobe in Boston with flat-panel cabinets, white cabinets and carpet.
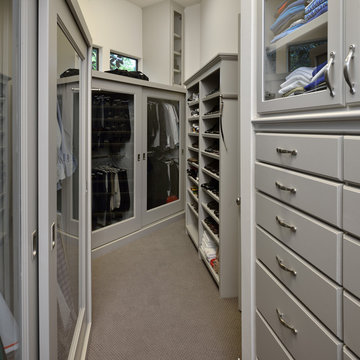
Miro Dvorscak
Design ideas for a mid-sized traditional men's walk-in wardrobe in Houston with glass-front cabinets, white cabinets and carpet.
Design ideas for a mid-sized traditional men's walk-in wardrobe in Houston with glass-front cabinets, white cabinets and carpet.
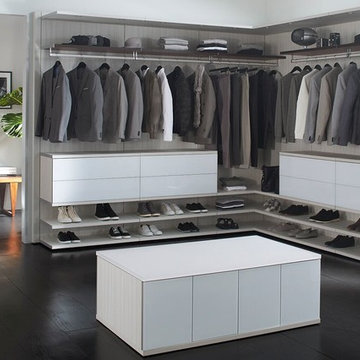
Design ideas for a large contemporary men's walk-in wardrobe in San Diego with flat-panel cabinets, white cabinets and dark hardwood floors.
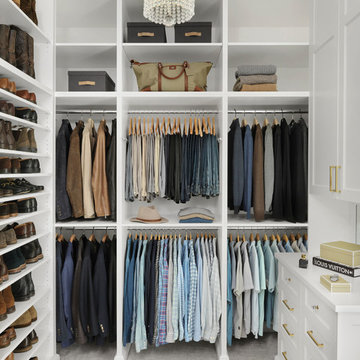
Alise O'Brien Photography
Design ideas for a traditional men's walk-in wardrobe in St Louis with open cabinets, white cabinets, carpet and grey floor.
Design ideas for a traditional men's walk-in wardrobe in St Louis with open cabinets, white cabinets, carpet and grey floor.
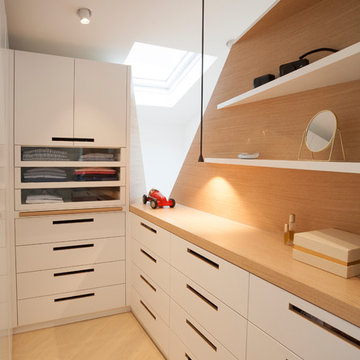
Arnaud Rinuccini
Inspiration for a contemporary men's walk-in wardrobe in Paris with flat-panel cabinets, white cabinets and light hardwood floors.
Inspiration for a contemporary men's walk-in wardrobe in Paris with flat-panel cabinets, white cabinets and light hardwood floors.
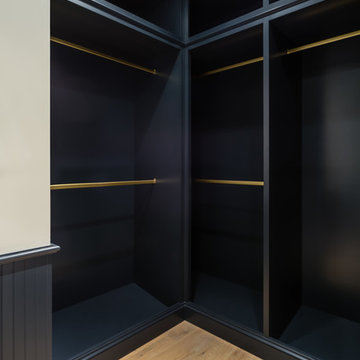
This is an example of a mid-sized modern men's walk-in wardrobe in Miami with open cabinets, white cabinets and medium hardwood floors.
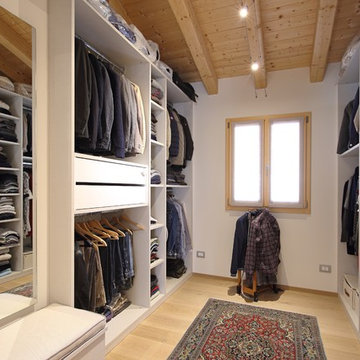
HAY interiors
Photo of a contemporary men's walk-in wardrobe in Venice with white cabinets, light hardwood floors, beige floor and open cabinets.
Photo of a contemporary men's walk-in wardrobe in Venice with white cabinets, light hardwood floors, beige floor and open cabinets.
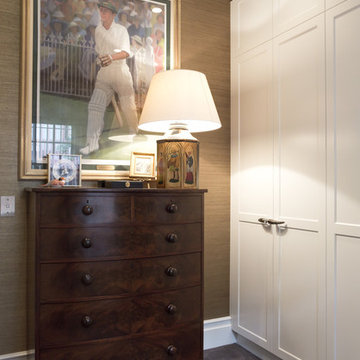
Robe
Photo of a mid-sized traditional men's walk-in wardrobe in Sydney with shaker cabinets, white cabinets and carpet.
Photo of a mid-sized traditional men's walk-in wardrobe in Sydney with shaker cabinets, white cabinets and carpet.
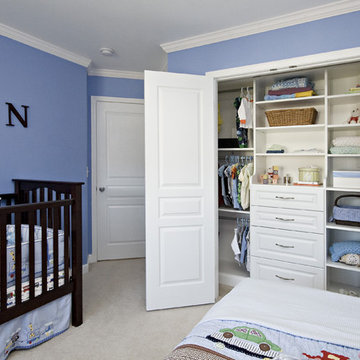
A wonderful client of ours contacted us one day to say she was having her first child and needed help with a storage problem. The problem was a strange angled closet in her new baby's room. More drawer space, hanging space, and shelving were all needed, along with space for all those wonderful new toys. This closet remodel solved all these concerns and created a wonderful way to display books, toys, games, and all those beautiful new baby clothes. A stunning additional to any baby's room, this build-out fits with the deep blues and dark stained furniture of the space.
copyright 2011 marilyn peryer photography

Гардеробов в доме два, совершенно одинаковые по конфигурации и наполнению. Разница только в том, что один гардероб принадлежит мужчине, а второй гардероб - женщине. Мечта?
При планировании гардероба важно учесть все особенности клиента: много ли длинных вещей, есть ли брюки и рубашки в гардеробе, где будет храниться обувь и внесезонная одежда.
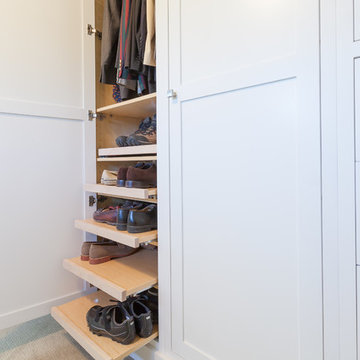
Step into this expansive master suite! The concern? Storage. Our solution? A his and hers closet system, which utilized building closet cabinetry in the dead-nook-space in the sitting area. This would now be designated now as his' closet, complete with drawers, pull outs for shoes, hanging areas, and a special fake drawer panel for laundry basket. Cabinetry finished in BM Distant Gray.
The master bathroom received (2) new floating vanities (his and hers) with flat panel drawers and stainless steel finger pulls, open shelving, and finished with a gray glaze.
Designed and built by Wheatland Custom Cabinetry & Woodwork.

His side of the custom master closet with pull-outs for organization, a shelving hidden by frosted glass and a hamper for dirty laundry.
Photos by Chris Veith
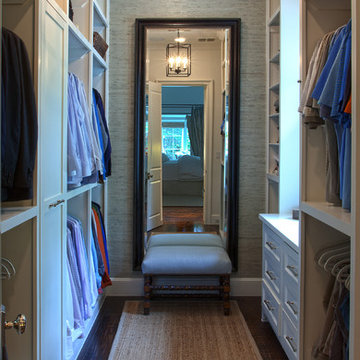
The Couture Closet
Photo of a mid-sized traditional men's walk-in wardrobe in Dallas with recessed-panel cabinets, white cabinets and dark hardwood floors.
Photo of a mid-sized traditional men's walk-in wardrobe in Dallas with recessed-panel cabinets, white cabinets and dark hardwood floors.
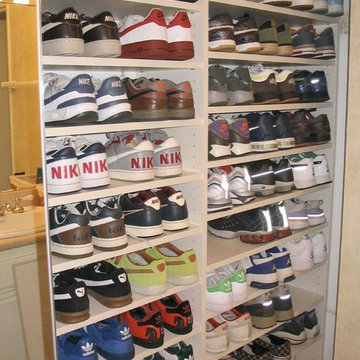
Details
Inspiration for a small contemporary men's built-in wardrobe in Los Angeles with open cabinets and white cabinets.
Inspiration for a small contemporary men's built-in wardrobe in Los Angeles with open cabinets and white cabinets.
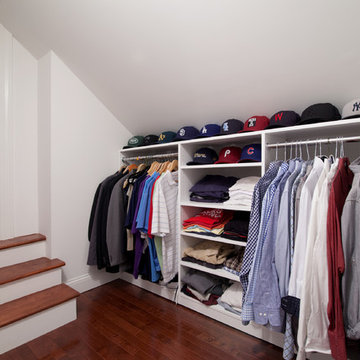
Closet design by Andrea Gary
Photos by Brian Madden
Design ideas for a mid-sized contemporary men's walk-in wardrobe in New York with white cabinets and dark hardwood floors.
Design ideas for a mid-sized contemporary men's walk-in wardrobe in New York with white cabinets and dark hardwood floors.
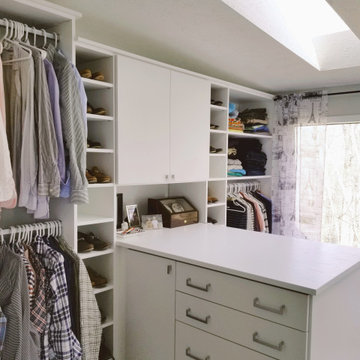
Inspiration for a small modern men's dressing room in DC Metro with flat-panel cabinets and white cabinets.
Men's Storage and Wardrobe Design Ideas with White Cabinets
3