Mid-sized and Large Hallway Design Ideas
Refine by:
Budget
Sort by:Popular Today
1 - 20 of 51,129 photos
Item 1 of 3
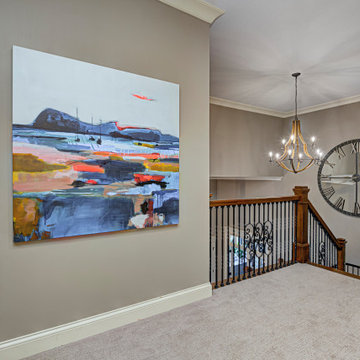
This home renovation project transformed unused, unfinished spaces into vibrant living areas. Each exudes elegance and sophistication, offering personalized design for unforgettable family moments.
The upstairs landing area exudes sophistication with its elegant staircase railings, complemented by a serene beige palette. A grand wall clock adds a timeless touch to this refined space.
Project completed by Wendy Langston's Everything Home interior design firm, which serves Carmel, Zionsville, Fishers, Westfield, Noblesville, and Indianapolis.
For more about Everything Home, see here: https://everythinghomedesigns.com/
To learn more about this project, see here: https://everythinghomedesigns.com/portfolio/fishers-chic-family-home-renovation/
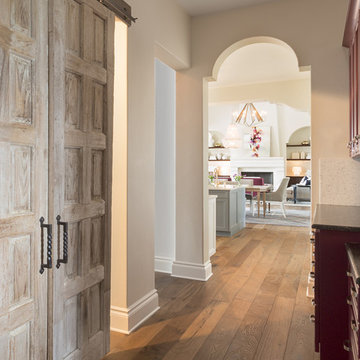
Martha O'Hara Interiors, Interior Design & Photo Styling | Meg Mulloy, Photography | Please Note: All “related,” “similar,” and “sponsored” products tagged or listed by Houzz are not actual products pictured. They have not been approved by Martha O’Hara Interiors nor any of the professionals credited. For info about our work: design@oharainteriors.com
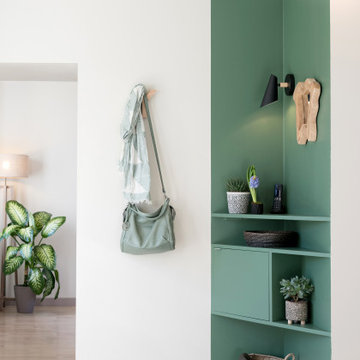
Mid-sized contemporary hallway in Dijon with green walls, light hardwood floors and grey floor.
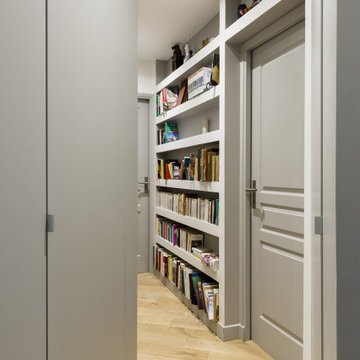
This is an example of a mid-sized contemporary hallway in Paris with grey walls and beige floor.
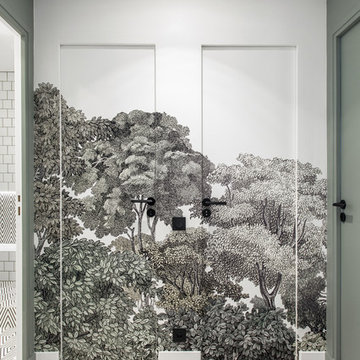
Photo : BCDF Studio
Photo of a mid-sized contemporary hallway in Paris with multi-coloured walls, light hardwood floors, beige floor and wallpaper.
Photo of a mid-sized contemporary hallway in Paris with multi-coloured walls, light hardwood floors, beige floor and wallpaper.
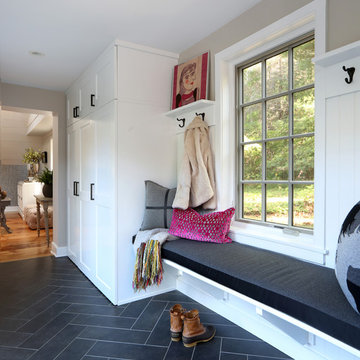
We connected the farmhouse to an outer building via this hallway/mudroom to make room for an expanding family.
This is an example of a large country hallway in Other with beige walls, ceramic floors and black floor.
This is an example of a large country hallway in Other with beige walls, ceramic floors and black floor.
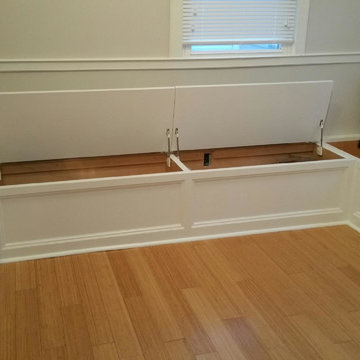
Photo of a mid-sized transitional hallway in New York with white walls and light hardwood floors.
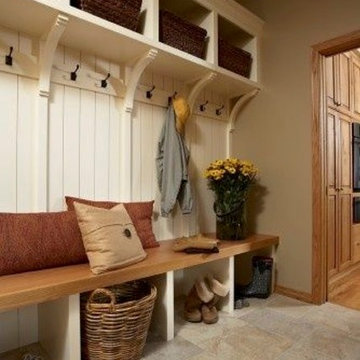
Design ideas for a mid-sized country hallway in Philadelphia with beige walls and ceramic floors.
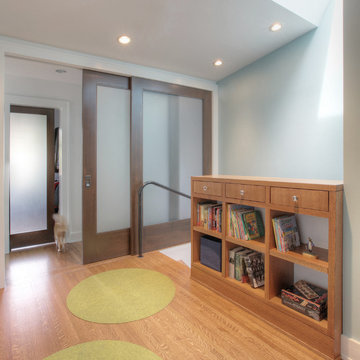
Skylight filters light onto back stair, oak bookcase serves as storage and guardrail, giant barn doors frame entry to master suite ... all while cat negotiates pocket door concealing master closets - Architecture/Interiors: HAUS | Architecture - Construction Management: WERK | Build - Photo: HAUS | Architecture
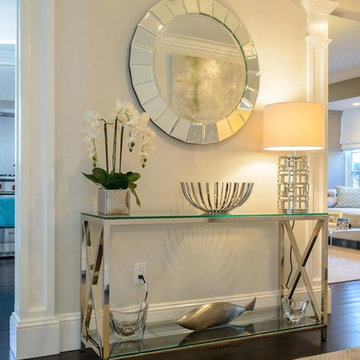
Christina Byers Design, Interior Design
Large transitional hallway in New York with white walls and dark hardwood floors.
Large transitional hallway in New York with white walls and dark hardwood floors.
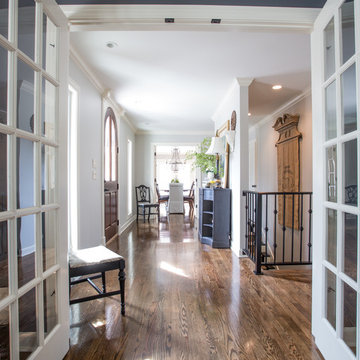
Dan Bernskoetter Photography
Design ideas for a large traditional hallway in Other with white walls, medium hardwood floors and brown floor.
Design ideas for a large traditional hallway in Other with white walls, medium hardwood floors and brown floor.

In this NYC pied-à-terre new build for empty nesters, architectural details, strategic lighting, dramatic wallpapers, and bespoke furnishings converge to offer an exquisite space for entertaining and relaxation.
This exquisite console table is complemented by wall sconces in antique gold tones and a large gold-framed mirror. Thoughtfully curated decor adds a touch of luxury, creating a harmonious blend of sophistication and style.
---
Our interior design service area is all of New York City including the Upper East Side and Upper West Side, as well as the Hamptons, Scarsdale, Mamaroneck, Rye, Rye City, Edgemont, Harrison, Bronxville, and Greenwich CT.
For more about Darci Hether, see here: https://darcihether.com/
To learn more about this project, see here: https://darcihether.com/portfolio/bespoke-nyc-pied-à-terre-interior-design

Mid-sized traditional hallway in London with blue walls, porcelain floors, blue floor, vaulted and panelled walls.
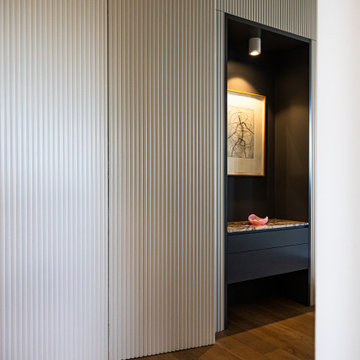
Storage door hidden behind hand painted battens that blend seamlessly into the wall.
Design ideas for a large contemporary hallway in Sydney with white walls, light hardwood floors and brown floor.
Design ideas for a large contemporary hallway in Sydney with white walls, light hardwood floors and brown floor.
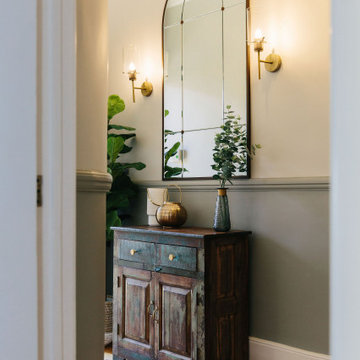
Ingmar and his family found this gem of a property on a stunning London street amongst more beautiful Victorian properties.
Despite having original period features at every turn, the house lacked the practicalities of modern family life and was in dire need of a refresh...enter Lucy, Head of Design here at My Bespoke Room.
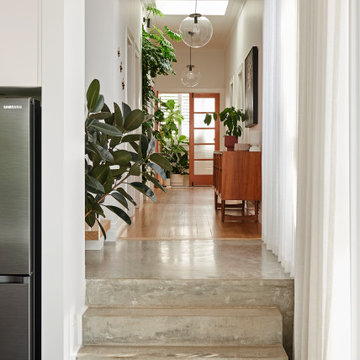
Inspiration for a mid-sized contemporary hallway in Geelong with concrete floors.
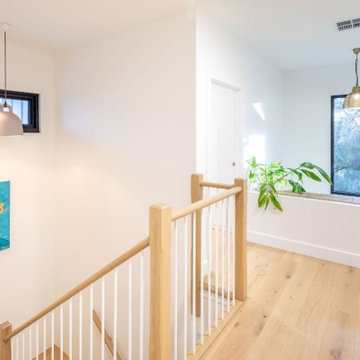
Photo of a mid-sized hallway in Adelaide with white walls, light hardwood floors and brown floor.

This huge hallway landing space was transformed from a neglected area to a cozy corner for sipping coffee, reading, relaxing, hosting friends and soaking in the sunlight whenever possible.
In this space I tried to use most of the furniture client already possessed. So, it's a great example of mixing up different materials like wooden armchair, marble & metal nesting tables, upholstered sofa, wood tripod lamp to create an eclectic yet elegant space.

Photo of a mid-sized transitional hallway in Atlanta with beige walls and medium hardwood floors.
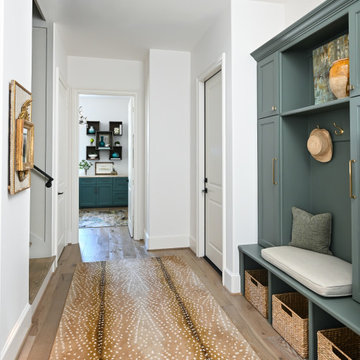
The theme of rich sage, greens, and neutrals continue throughout this charming hallway / mudroom and spill into the homeowner's artistic study.
Mid-sized hallway in Houston with green walls and medium hardwood floors.
Mid-sized hallway in Houston with green walls and medium hardwood floors.
Mid-sized and Large Hallway Design Ideas
1