Mid-sized and Large Home Office Design Ideas
Refine by:
Budget
Sort by:Popular Today
61 - 80 of 58,393 photos
Item 1 of 3
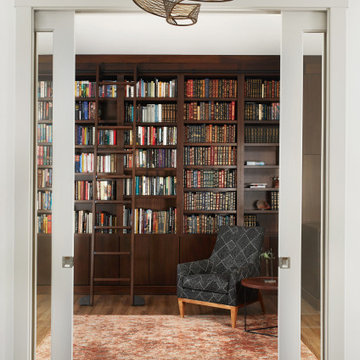
Large transitional home office in Grand Rapids with a library, brown walls, medium hardwood floors and brown floor.
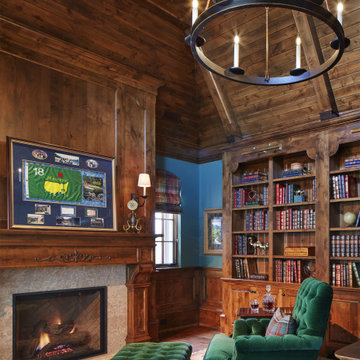
Martha O'Hara Interiors, Interior Design & Photo Styling | John Kraemer & Sons, Builder | Charlie & Co. Design, Architectural Designer | Corey Gaffer, Photography
Please Note: All “related,” “similar,” and “sponsored” products tagged or listed by Houzz are not actual products pictured. They have not been approved by Martha O’Hara Interiors nor any of the professionals credited. For information about our work, please contact design@oharainteriors.com.
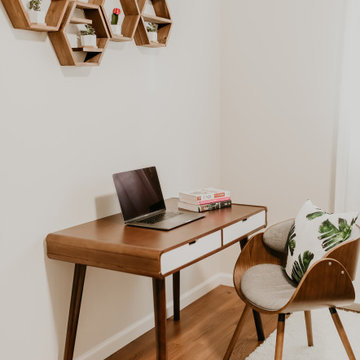
Minimalist inspired desk and chair create a light and airy feel to the office space allowing plenty of room to move around and get inspired. The hexagonal shelving was custom built to create a natural centerpiece for the room. The room sparks creativity and inspires one's workspace.
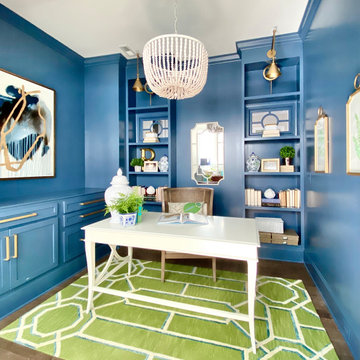
Former formal dining room was divided with a new wall and transom windows to create an office on what side and an entrance on the other.
Inspiration for a mid-sized transitional study room in Raleigh with blue walls, medium hardwood floors, a freestanding desk and brown floor.
Inspiration for a mid-sized transitional study room in Raleigh with blue walls, medium hardwood floors, a freestanding desk and brown floor.
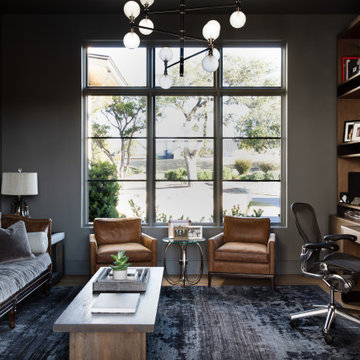
Large transitional home office in Austin with a library, grey walls, light hardwood floors, no fireplace, a built-in desk and brown floor.
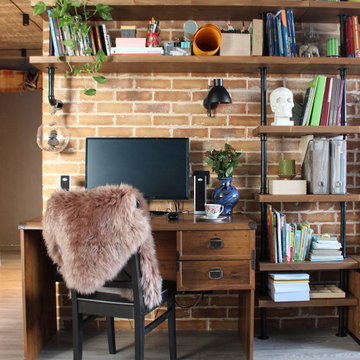
Design ideas for a mid-sized industrial home office in Moscow with a library, laminate floors, no fireplace, grey floor, orange walls and a freestanding desk.
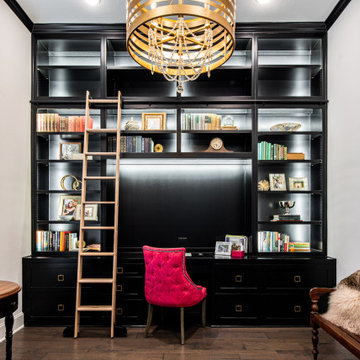
Inspiration for a large contemporary study room in Dallas with white walls, medium hardwood floors, a built-in desk and brown floor.
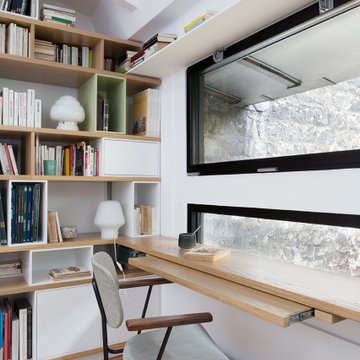
This is an example of a large contemporary home office in Paris with a library, beige walls, medium hardwood floors, no fireplace, a built-in desk and beige floor.
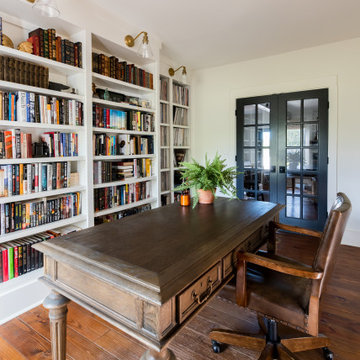
Photo of a large country home office in Nashville with a library, white walls, medium hardwood floors, a freestanding desk and brown floor.
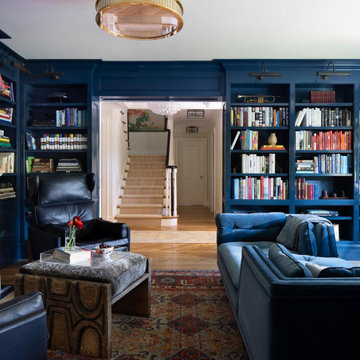
The family living in this shingled roofed home on the Peninsula loves color and pattern. At the heart of the two-story house, we created a library with high gloss lapis blue walls. The tête-à-tête provides an inviting place for the couple to read while their children play games at the antique card table. As a counterpoint, the open planned family, dining room, and kitchen have white walls. We selected a deep aubergine for the kitchen cabinetry. In the tranquil master suite, we layered celadon and sky blue while the daughters' room features pink, purple, and citrine.
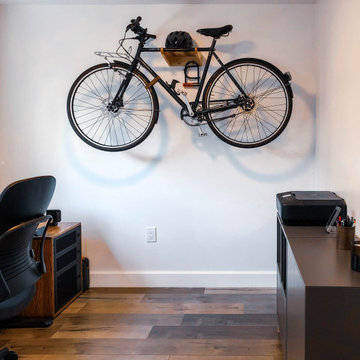
Accessory Dwelling Unit / Home Office w/Bike Rack
This is an example of a mid-sized scandinavian study room in Los Angeles with white walls, brown floor, a freestanding desk and laminate floors.
This is an example of a mid-sized scandinavian study room in Los Angeles with white walls, brown floor, a freestanding desk and laminate floors.
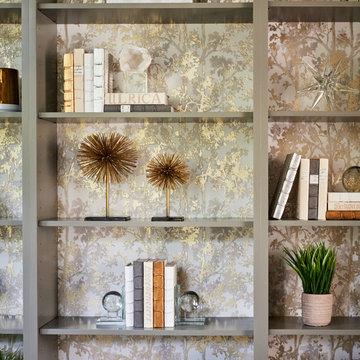
This beautiful study was part of a whole house design and renovation by Haven Design and Construction. For this room, our objective was to create a feminine and sophisticated study for our client. She requested a design that was unique and fresh, but still warm and inviting. We wallpapered the back of the bookcases in an eye catching metallic vine pattern to add a feminine touch. Then, we selected a deep gray tone from the wallpaper and painted the bookcases and wainscoting in this striking color. We replaced the carpet with a light wood flooring that compliments the gray woodwork. Our client preferred a petite desk, just large enough for paying bills or working on her laptop, so our first furniture selection was a lovely black desk with feminine curved detailing and delicate star hardware. The room still needed a focal point, so we selected a striking lucite and gold chandelier to set the tone. The design was completed by a pair of gray velvet guest chairs. The gold twig pattern on the back of the chairs compliments the metallic wallpaper pattern perfectly. Finally the room was carefully detailed with unique accessories and custom bound books to fill the bookcases.
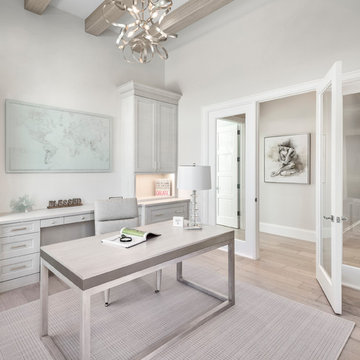
A custom-made expansive two-story home providing views of the spacious kitchen, breakfast nook, dining, great room and outdoor amenities upon entry.
Featuring 11,000 square feet of open area lavish living this residence does not
disappoint with the attention to detail throughout. Elegant features embellish this home with the intricate woodworking and exposed wood beams, ceiling details, gorgeous stonework, European Oak flooring throughout, and unique lighting.
This residence offers seven bedrooms including a mother-in-law suite, nine bathrooms, a bonus room, his and her offices, wet bar adjacent to dining area, wine room, laundry room featuring a dog wash area and a game room located above one of the two garages. The open-air kitchen is the perfect space for entertaining family and friends with the two islands, custom panel Sub-Zero appliances and easy access to the dining areas.
Outdoor amenities include a pool with sun shelf and spa, fire bowls spilling water into the pool, firepit, large covered lanai with summer kitchen and fireplace surrounded by roll down screens to protect guests from inclement weather, and two additional covered lanais. This is luxury at its finest!
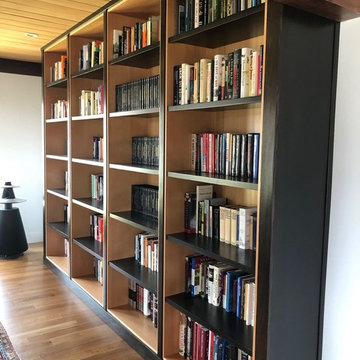
Photo of a large transitional home office in Other with a library, white walls, medium hardwood floors and brown floor.
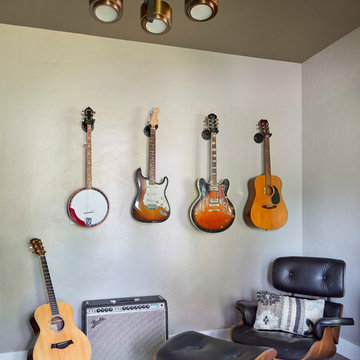
French Country Farmhouse Home Office & Music Room, Photography by Susie Brenner
Design ideas for a mid-sized country study room in Denver with green walls, medium hardwood floors, no fireplace and brown floor.
Design ideas for a mid-sized country study room in Denver with green walls, medium hardwood floors, no fireplace and brown floor.
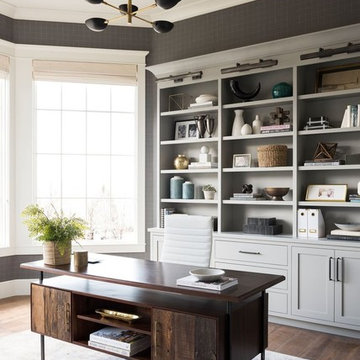
Photo of a large beach style study room in Salt Lake City with multi-coloured walls, medium hardwood floors, no fireplace, a freestanding desk and multi-coloured floor.
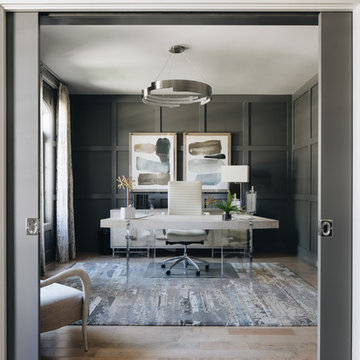
Photo by Stoffer Photography
Design ideas for a mid-sized contemporary home office in Chicago with grey walls, light hardwood floors, no fireplace, a freestanding desk and beige floor.
Design ideas for a mid-sized contemporary home office in Chicago with grey walls, light hardwood floors, no fireplace, a freestanding desk and beige floor.
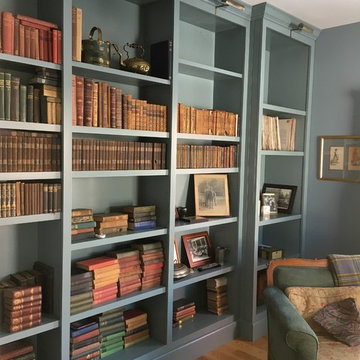
Design ideas for a mid-sized country home office in New York with a library, blue walls, medium hardwood floors, no fireplace and brown floor.
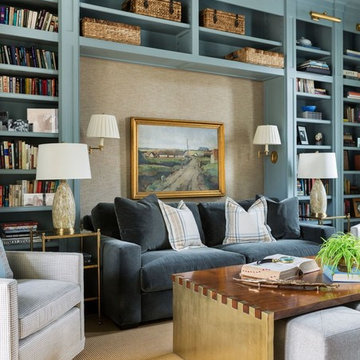
Design ideas for a large traditional home office in Little Rock with a library, blue walls, no fireplace and a freestanding desk.
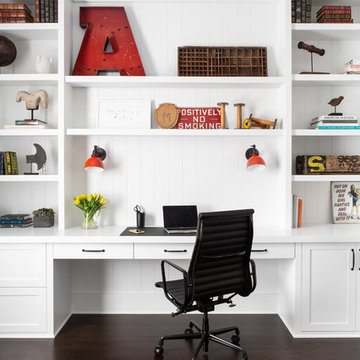
Architectural advisement, Interior Design, Custom Furniture Design & Art Curation by Chango & Co.
Architecture by Crisp Architects
Construction by Structure Works Inc.
Photography by Sarah Elliott
See the feature in Domino Magazine
Mid-sized and Large Home Office Design Ideas
4