Mid-sized and Small Sunroom Design Photos
Refine by:
Budget
Sort by:Popular Today
1 - 20 of 12,226 photos
Item 1 of 3
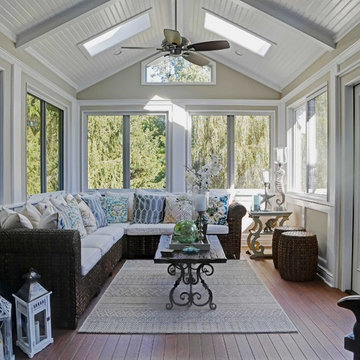
This one-room sunroom addition is connected to both an existing wood deck, as well as the dining room inside. As part of the project, the homeowners replaced the deck flooring material with composite decking, which gave us the opportunity to run that material into the addition as well, giving the room a seamless indoor / outdoor transition. We also designed the space to be surrounded with windows on three sides, as well as glass doors and skylights, flooding the interior with natural light and giving the homeowners the visual connection to the outside which they so desired. The addition, 12'-0" wide x 21'-6" long, has enabled the family to enjoy the outdoors both in the early spring, as well as into the fall, and has become a wonderful gathering space for the family and their guests.
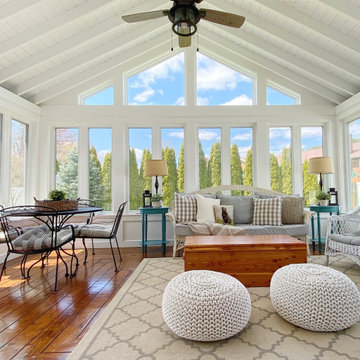
Modern Farmhouse Sunroom with Vaulted Ceiling and walls of windows.
This is an example of a mid-sized country sunroom in Bridgeport with medium hardwood floors and brown floor.
This is an example of a mid-sized country sunroom in Bridgeport with medium hardwood floors and brown floor.

Spacecrafting
Photo of a mid-sized beach style sunroom in Minneapolis with a standard ceiling, grey floor, slate floors and no fireplace.
Photo of a mid-sized beach style sunroom in Minneapolis with a standard ceiling, grey floor, slate floors and no fireplace.
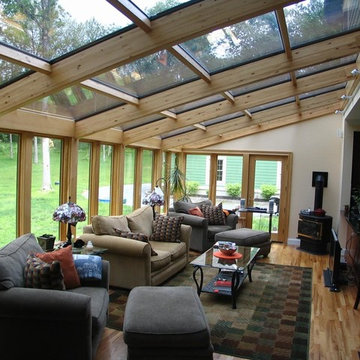
Design ideas for a mid-sized contemporary sunroom in Chicago with light hardwood floors, a wood stove, a metal fireplace surround and a glass ceiling.
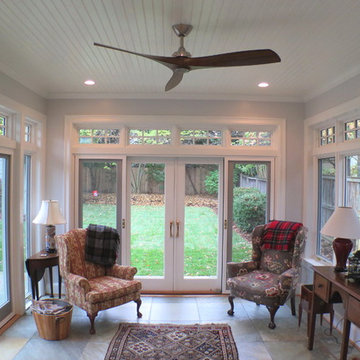
All season sunroom with glazed openings on four sides of the room flooding the interior with natural light. Sliding doors provide access onto large stone patio leading out into the rear garden. Space is well insulated and heated with a beautiful ceiling fan to move the air.
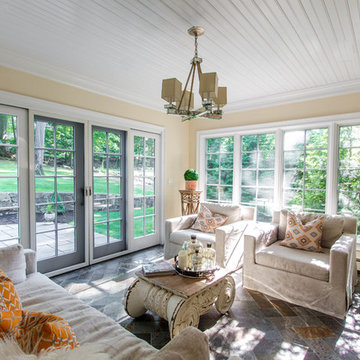
Inspiration for a mid-sized traditional sunroom in New York with slate floors and a standard ceiling.
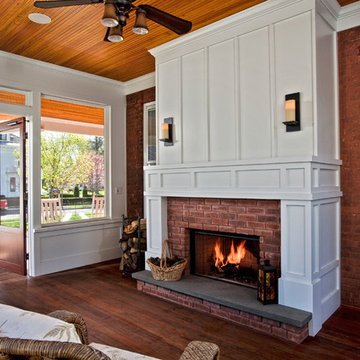
This new screened porch provides an attractive transition from the home’s interior to the open-air sitting porch. The same rich, natural materials and finishes used on the adjacent sitting porch have been used here. A new fireplace with a bluestone slab hearth and custom-milled mantel warms the space year-round.
Scott Bergmann Photography
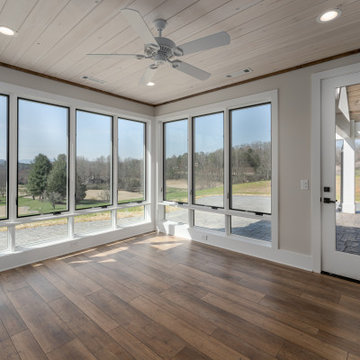
Farmhouse interior with traditional/transitional design elements. Accents include nickel gap wainscoting, tongue and groove ceilings, wood accent doors, wood beams, porcelain and marble tile, and LVP flooring, The sunroom features lots of windows for natural light and a whitewashed tongue and groove ceiling.
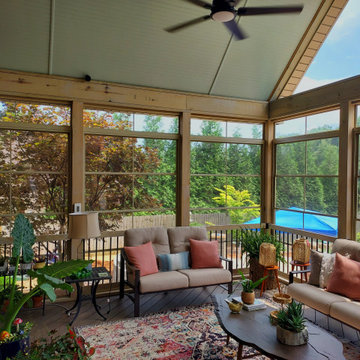
EZE-Breeze windows allow for this screen porch to be transformed into a cozy sunroom on cool days, with a sunlight-filled, enclosed outdoor living space. A tall gable roof line with large fixed windows will bring in more than ample sunlight, creating both a bright and warm outdoor room. On warm days, these windows can be opened to about 75% of the size of the screened openings to allow cooling air to flow through.
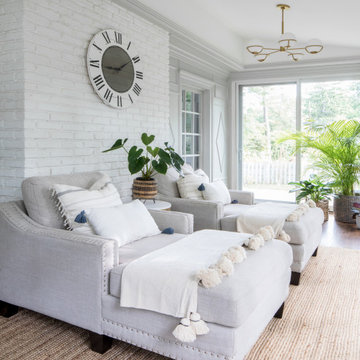
We wanted to create a comfortable and tranquil retreat in this sunroom, a place where my clients could lounge and escape the world. We used oversized chaises, a soft color story, and interesting textures to accomplish this relaxed aesthetic. We layered warm, sandy creams and soft grays to create a casual, monochromatic palette that lends itself to a more subdued eclectic vibe and a truly relaxed atmosphere.
We also made sure to incorporate a whole jungle worth of plants! Plants are the best way to bring life into your home. Not only do plants beautify your space, but they also have some pretty wonderful health benefits! They detoxify your home by improving indoor air quality. They are also known to boost your mood & lift your spirit!
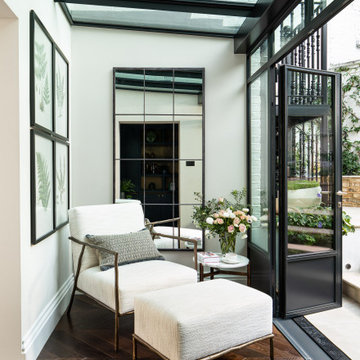
Inspiration for a small transitional sunroom in London with dark hardwood floors, a glass ceiling, brown floor and no fireplace.
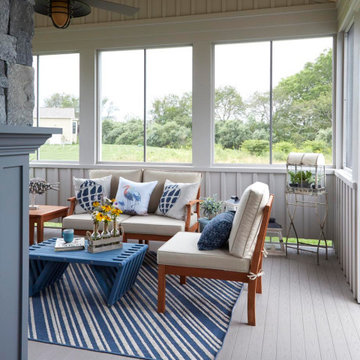
TimberTech AZEK Harvest Collection - Slate Gray
Inspiration for a mid-sized transitional sunroom with grey floor.
Inspiration for a mid-sized transitional sunroom with grey floor.
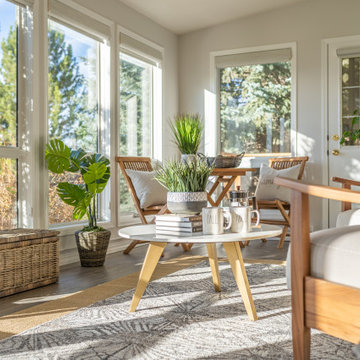
Inspiration for a mid-sized transitional sunroom in Vancouver with medium hardwood floors, a standard ceiling and grey floor.
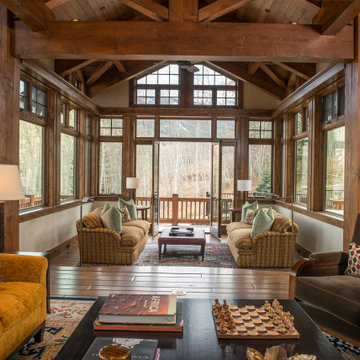
Mid-sized country sunroom in Denver with medium hardwood floors, no fireplace, a standard ceiling and brown floor.
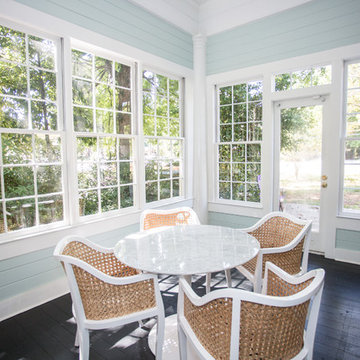
This is an example of a small country sunroom in Atlanta with painted wood floors, no fireplace, a standard ceiling and black floor.
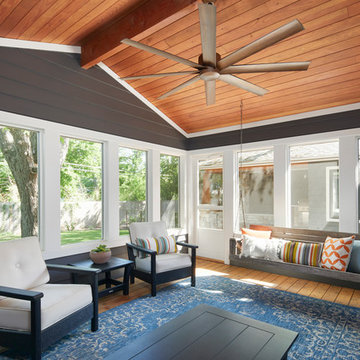
Photography by Andrea Calo
This is an example of a small country sunroom in Austin with medium hardwood floors, a standard ceiling and brown floor.
This is an example of a small country sunroom in Austin with medium hardwood floors, a standard ceiling and brown floor.
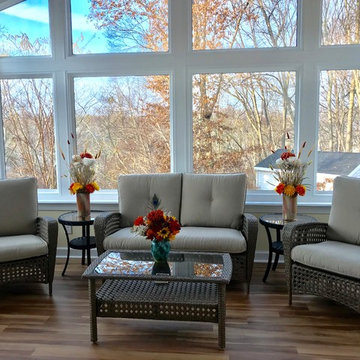
Sunroom vinyl plank flooring, drywall, trim and painting completed
Photo of a mid-sized contemporary sunroom in Baltimore with vinyl floors, no fireplace, a standard ceiling and brown floor.
Photo of a mid-sized contemporary sunroom in Baltimore with vinyl floors, no fireplace, a standard ceiling and brown floor.
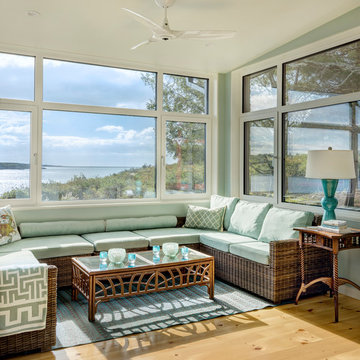
Sunromm
Photo Credit: Nat Rea
Inspiration for a mid-sized transitional sunroom in Providence with light hardwood floors, no fireplace, a standard ceiling and beige floor.
Inspiration for a mid-sized transitional sunroom in Providence with light hardwood floors, no fireplace, a standard ceiling and beige floor.
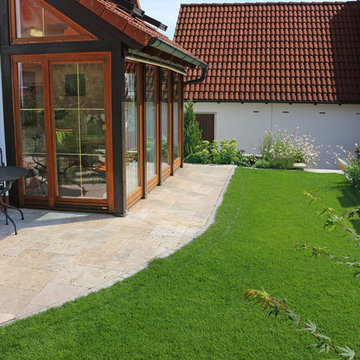
Florian Rauch
Small country sunroom in Nuremberg with a standard ceiling.
Small country sunroom in Nuremberg with a standard ceiling.
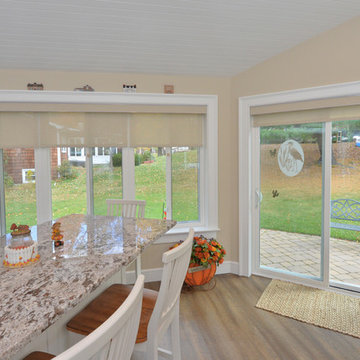
Going with a traditional build we were able to utilize common building materials and truly make the room feel like a extension of the home. For the exterior the client decided to go with a stone veneer base with shake style siding above, allowing the room to stand out from the main house. This room is a accent to the home and the finish does play a major role in this. Your eye will catch the contrast and then notice the unique layout / design with the walls and roof.
To enhance the space with the interior woodworking (trim) we introduced classical moulding profiles along with a bead board ceiling. On the floor we went with luxury vinyl plank, being durable and waterproof while offering a real wood look, a excellent choice for this space.
Mid-sized and Small Sunroom Design Photos
1