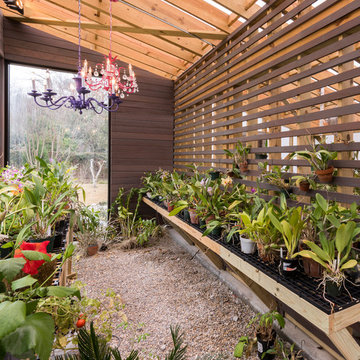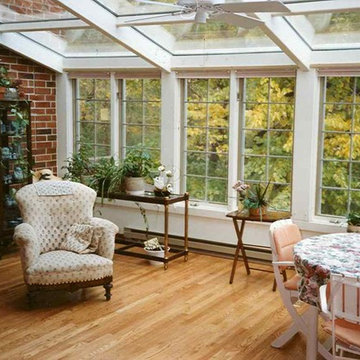Mid-sized and Small Sunroom Design Photos
Refine by:
Budget
Sort by:Popular Today
121 - 140 of 12,245 photos
Item 1 of 3
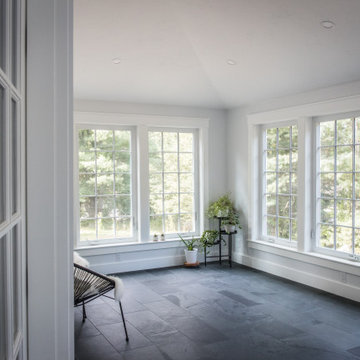
This is an example of a mid-sized traditional sunroom in Boston with slate floors, a standard ceiling and grey floor.
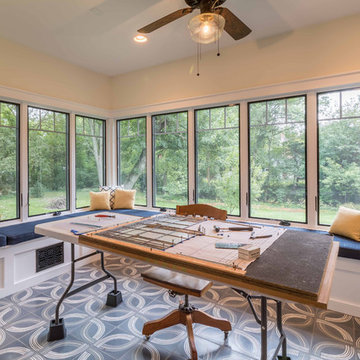
The Sunroom is open to the Living / Family room, and has windows looking to both the Breakfast nook / Kitchen as well as to the yard on 2 sides. There is also access to the back deck through this room. The large windows, ceiling fan and tile floor makes you feel like you're outside while still able to enjoy the comforts of indoor spaces. The built-in banquette provides not only additional storage, but ample seating in the room without the clutter of chairs. The mutli-purpose room is currently used for the homeowner's many stained glass projects.
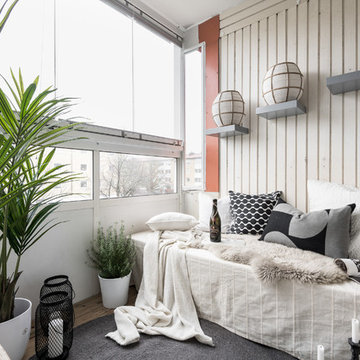
© Christian Johansson / papac
Photo of a small scandinavian sunroom in Gothenburg with no fireplace and a standard ceiling.
Photo of a small scandinavian sunroom in Gothenburg with no fireplace and a standard ceiling.
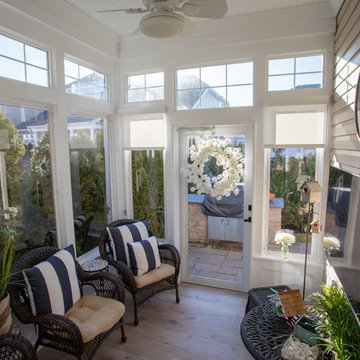
Three Season Sunrooms | Patio Enclosure constructed by Baine Contracting and photographed by Osprey Perspectives.
Mid-sized contemporary sunroom in New York with porcelain floors, no fireplace, a standard ceiling and brown floor.
Mid-sized contemporary sunroom in New York with porcelain floors, no fireplace, a standard ceiling and brown floor.
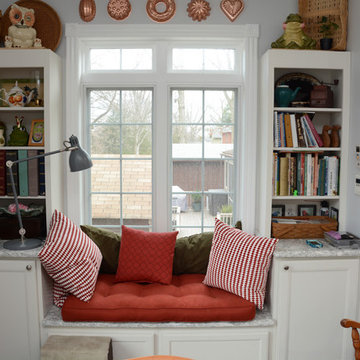
In the kitchen is Brighton Cabinetry with Fairfield doors for the kitchen. The perimeter cabinets are Maple Misty color and the island cabinetry is Maple Shade. The countertops are Cambria Berwyn quartz. The backsplash is Retroclassique 3×6″ Subway tile in the color Lily from Florida Tile. The cabinetry in the sun room is HomeCrest Cabinetry with Jordan Maple doors and French Vanilla Opaque finish.
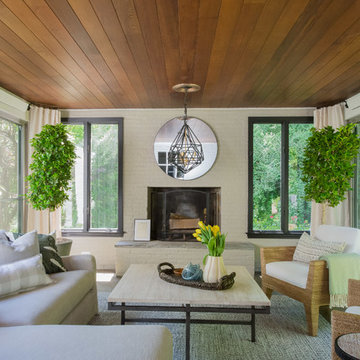
Photo: Wiley Aiken
This is an example of a mid-sized transitional sunroom in Bridgeport with slate floors, a standard fireplace, a brick fireplace surround, a standard ceiling and beige floor.
This is an example of a mid-sized transitional sunroom in Bridgeport with slate floors, a standard fireplace, a brick fireplace surround, a standard ceiling and beige floor.
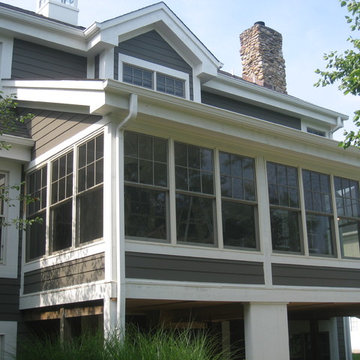
Photo of a mid-sized traditional sunroom in Indianapolis with no fireplace and a standard ceiling.
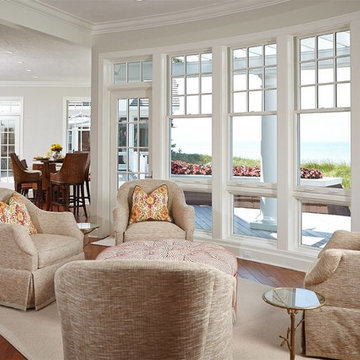
Sun room sitting area off the kitchen and living room. Large floor to ceiling windows with custom white trim work and crown moldings. Recessed lighting. Medium stained oak floors with beige area rugs. Grey walls. White recessed shaker cabinets. Round interior columns.
www.Gambrick.com
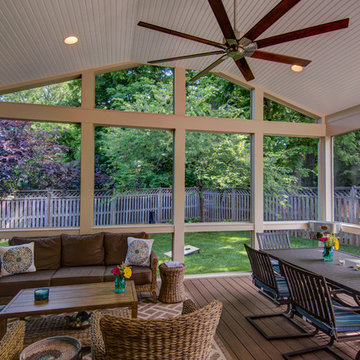
This is an example of a mid-sized transitional sunroom in DC Metro with dark hardwood floors, no fireplace, a standard ceiling and brown floor.
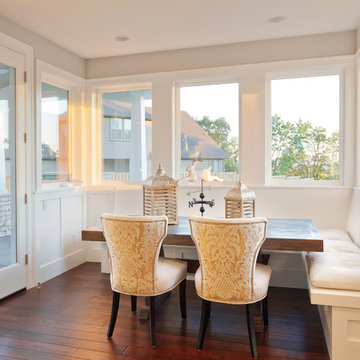
Bradenton, Florida
Design ideas for a mid-sized arts and crafts sunroom in Tampa with dark hardwood floors, no fireplace, a standard ceiling and red floor.
Design ideas for a mid-sized arts and crafts sunroom in Tampa with dark hardwood floors, no fireplace, a standard ceiling and red floor.
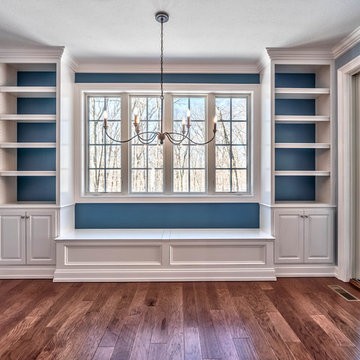
Sun room with banquette
Mid-sized traditional sunroom in Other with medium hardwood floors, a standard ceiling and brown floor.
Mid-sized traditional sunroom in Other with medium hardwood floors, a standard ceiling and brown floor.
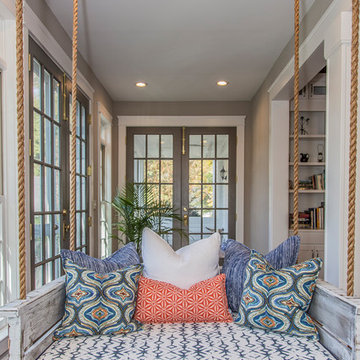
Lake Oconee Real Estate Photography
Sherwin Williams
Mid-sized transitional sunroom in Other with brick floors, a standard fireplace, a standard ceiling and red floor.
Mid-sized transitional sunroom in Other with brick floors, a standard fireplace, a standard ceiling and red floor.
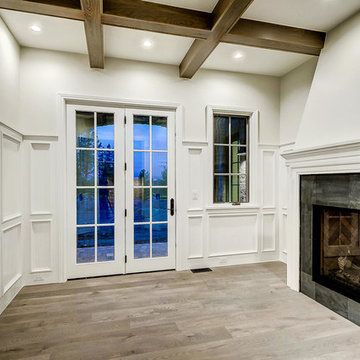
Photo of a mid-sized traditional sunroom in Denver with light hardwood floors, a two-sided fireplace, a tile fireplace surround, a standard ceiling and brown floor.
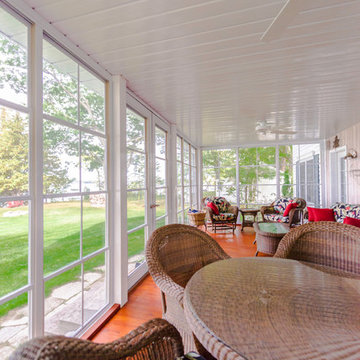
Inspiration for a mid-sized transitional sunroom in Other with medium hardwood floors, no fireplace, a standard ceiling and brown floor.
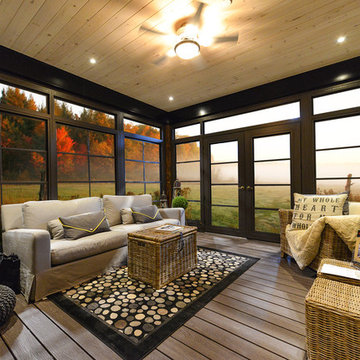
This is an example of a mid-sized transitional sunroom in Other with medium hardwood floors, a wood stove, a metal fireplace surround, a standard ceiling and brown floor.
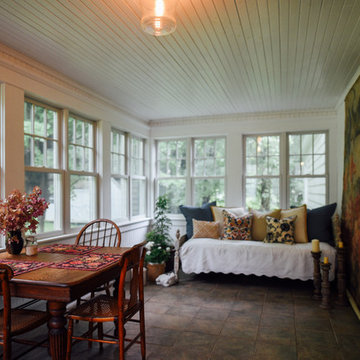
A Vermont 3 season porch filled with family heirlooms and a place to rest during the humid New England summer nights.
Photo: Arielle Thomas
This is an example of a mid-sized traditional sunroom in Burlington with slate floors, a standard ceiling and multi-coloured floor.
This is an example of a mid-sized traditional sunroom in Burlington with slate floors, a standard ceiling and multi-coloured floor.
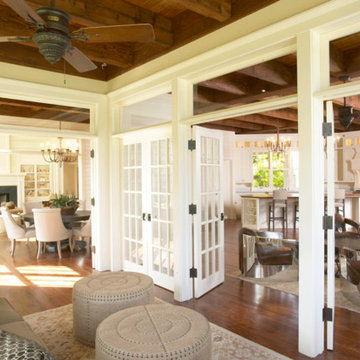
Design ideas for a mid-sized transitional sunroom in Cedar Rapids with medium hardwood floors, no fireplace, a standard ceiling and brown floor.
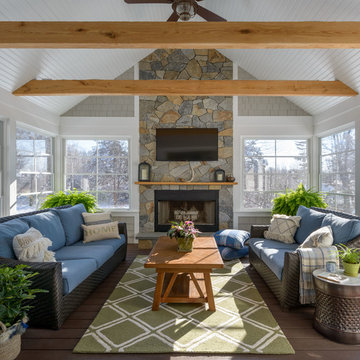
Photo by John Hession
Mid-sized traditional sunroom in Boston with a standard fireplace, a stone fireplace surround, a standard ceiling, dark hardwood floors and brown floor.
Mid-sized traditional sunroom in Boston with a standard fireplace, a stone fireplace surround, a standard ceiling, dark hardwood floors and brown floor.
Mid-sized and Small Sunroom Design Photos
7
