Mid-sized Basement Design Ideas with a Game Room
Refine by:
Budget
Sort by:Popular Today
1 - 20 of 220 photos
Item 1 of 3

Our Long Island studio used a bright, neutral palette to create a cohesive ambiance in this beautiful lower level designed for play and entertainment. We used wallpapers, tiles, rugs, wooden accents, soft furnishings, and creative lighting to make it a fun, livable, sophisticated entertainment space for the whole family. The multifunctional space has a golf simulator and pool table, a wine room and home bar, and televisions at every site line, making it THE favorite hangout spot in this home.
---Project designed by Long Island interior design studio Annette Jaffe Interiors. They serve Long Island including the Hamptons, as well as NYC, the tri-state area, and Boca Raton, FL.
For more about Annette Jaffe Interiors, click here:
https://annettejaffeinteriors.com/
To learn more about this project, click here:
https://www.annettejaffeinteriors.com/residential-portfolio/manhasset-luxury-basement-interior-design/
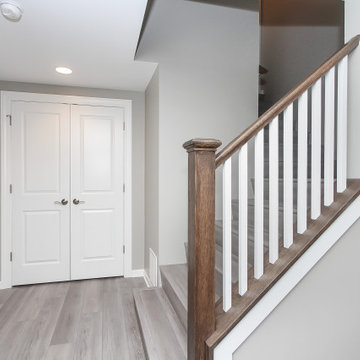
Mid-sized transitional fully buried basement in Chicago with a game room, grey walls, vinyl floors, no fireplace and grey floor.
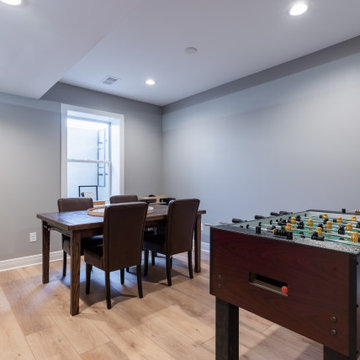
Inspired by sandy shorelines on the California coast, this beachy blonde floor brings just the right amount of variation to each room. With the Modin Collection, we have raised the bar on luxury vinyl plank. The result is a new standard in resilient flooring. Modin offers true embossed in register texture, a low sheen level, a rigid SPC core, an industry-leading wear layer, and so much more.
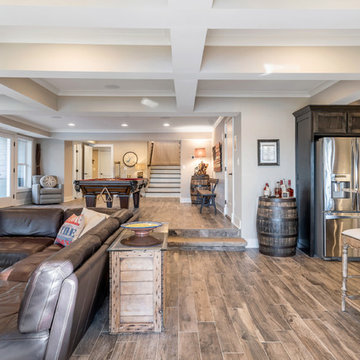
Photo of a mid-sized country basement in Atlanta with a game room, grey walls, dark hardwood floors, a standard fireplace, a stone fireplace surround and brown floor.
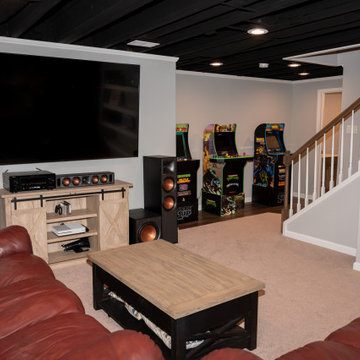
Mid-sized look-out basement in Detroit with a game room, vinyl floors and brown floor.
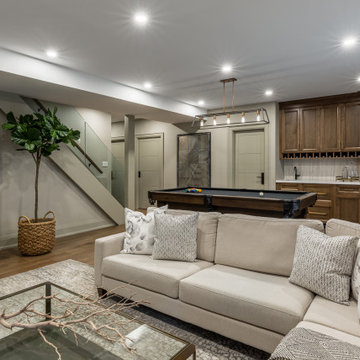
Mid-sized transitional walk-out basement in Toronto with beige walls, medium hardwood floors, a ribbon fireplace, a tile fireplace surround, brown floor, wood walls and a game room.
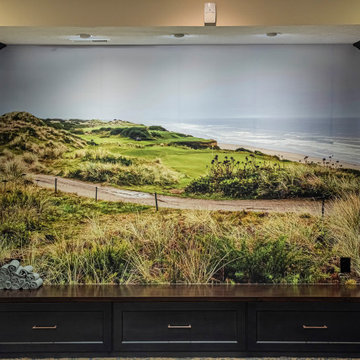
This basement remodeling project involved transforming a traditional basement into a multifunctional space, blending a country club ambience and personalized decor with modern entertainment options.
---
Project completed by Wendy Langston's Everything Home interior design firm, which serves Carmel, Zionsville, Fishers, Westfield, Noblesville, and Indianapolis.
For more about Everything Home, see here: https://everythinghomedesigns.com/
To learn more about this project, see here: https://everythinghomedesigns.com/portfolio/carmel-basement-renovation
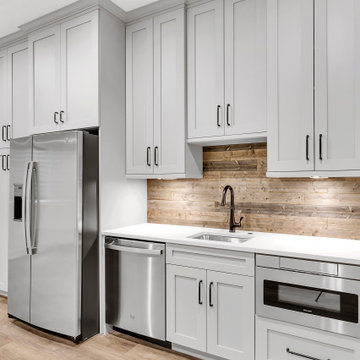
Basement kitchenette
Design ideas for a mid-sized country fully buried basement in Other with a game room, white walls, vinyl floors and beige floor.
Design ideas for a mid-sized country fully buried basement in Other with a game room, white walls, vinyl floors and beige floor.

Original built in bookshelves got a makeover with bright teal and white paint colors. Shiplap was added to the basement wall as a coastal accent.
This is an example of a mid-sized beach style walk-out basement in Baltimore with a game room, multi-coloured walls, ceramic floors, a corner fireplace, brown floor and panelled walls.
This is an example of a mid-sized beach style walk-out basement in Baltimore with a game room, multi-coloured walls, ceramic floors, a corner fireplace, brown floor and panelled walls.

This new basement design starts The Bar design features crystal pendant lights in addition to the standard recessed lighting to create the perfect ambiance when sitting in the napa beige upholstered barstools. The beautiful quartzite countertop is outfitted with a stainless-steel sink and faucet and a walnut flip top area. The Screening and Pool Table Area are sure to get attention with the delicate Swarovski Crystal chandelier and the custom pool table. The calming hues of blue and warm wood tones create an inviting space to relax on the sectional sofa or the Love Sac bean bag chair for a movie night. The Sitting Area design, featuring custom leather upholstered swiveling chairs, creates a space for comfortable relaxation and discussion around the Capiz shell coffee table. The wall sconces provide a warm glow that compliments the natural wood grains in the space. The Bathroom design contrasts vibrant golds with cool natural polished marbles for a stunning result. By selecting white paint colors with the marble tiles, it allows for the gold features to really shine in a room that bounces light and feels so calming and clean. Lastly the Gym includes a fold back, wall mounted power rack providing the option to have more floor space during your workouts. The walls of the Gym are covered in full length mirrors, custom murals, and decals to keep you motivated and focused on your form.

Design ideas for a mid-sized transitional walk-out basement in Atlanta with a game room, green walls, ceramic floors, grey floor, recessed and planked wall panelling.

Photo of a mid-sized midcentury fully buried basement in Edmonton with a game room, white walls, carpet, a standard fireplace, a tile fireplace surround, grey floor and panelled walls.
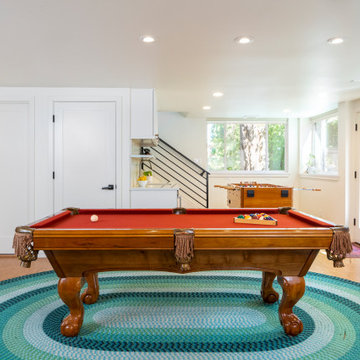
The basement can function as an entire rentable studio unit. There is a separate access door, a kitchenette, living room, bathroom, laundry and storage.

Finished Basement
Mid-sized industrial look-out basement in New York with a game room, grey walls, vinyl floors, no fireplace, grey floor and exposed beam.
Mid-sized industrial look-out basement in New York with a game room, grey walls, vinyl floors, no fireplace, grey floor and exposed beam.
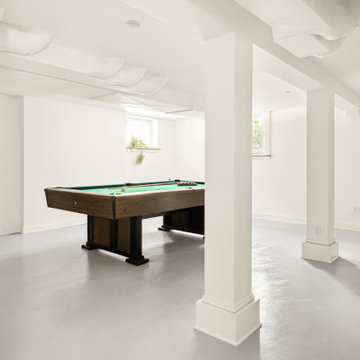
The owners of this beautiful 1908 NE Portland home wanted to breathe new life into their unfinished basement and dysfunctional main-floor bathroom and mudroom. Our goal was to create comfortable and practical spaces, while staying true to the preferences of the homeowners and age of the home.
The existing half bathroom and mudroom were situated in what was originally an enclosed back porch. The homeowners wanted to create a full bathroom on the main floor, along with a functional mudroom off the back entrance. Our team completely gutted the space, reframed the walls, leveled the flooring, and installed upgraded amenities, including a solid surface shower, custom cabinetry, blue tile and marmoleum flooring, and Marvin wood windows.
In the basement, we created a laundry room, designated workshop and utility space, and a comfortable family area to shoot pool. The renovated spaces are now up-to-code with insulated and finished walls, heating & cooling, epoxy flooring, and refurbished windows.
The newly remodeled spaces achieve the homeowner's desire for function, comfort, and to preserve the unique quality & character of their 1908 residence.
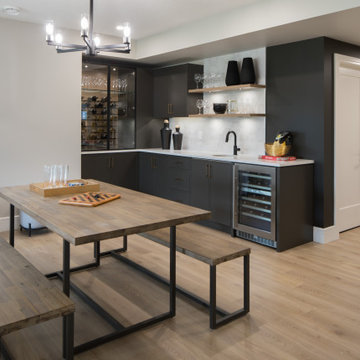
This is an example of a mid-sized transitional walk-out basement in Calgary with a game room, black walls, medium hardwood floors and brown floor.
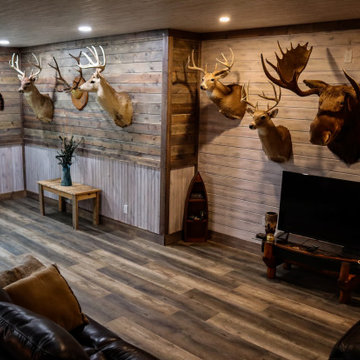
Lodge look family room with added office space. Recessed lighting and the egress window give natural light to this space.
Photo of a mid-sized country look-out basement in Detroit with a game room, grey walls, vinyl floors, grey floor, timber and planked wall panelling.
Photo of a mid-sized country look-out basement in Detroit with a game room, grey walls, vinyl floors, grey floor, timber and planked wall panelling.
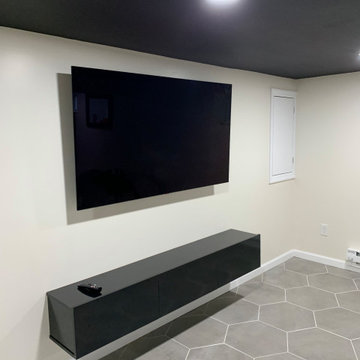
We updated and designed an unfinished basement and laundry room. Our clients wanted a multiuse basement space - game room, media room, storage, and laundry room. In addition, we created new stairs and under the steps storage.
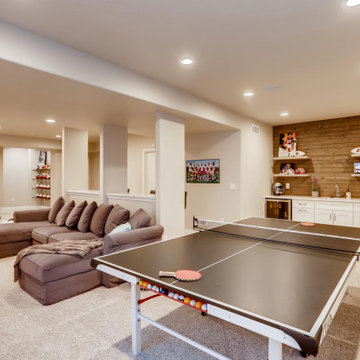
Football haven on game day.
Photo of a mid-sized contemporary look-out basement in Denver with a game room, beige walls, carpet and beige floor.
Photo of a mid-sized contemporary look-out basement in Denver with a game room, beige walls, carpet and beige floor.
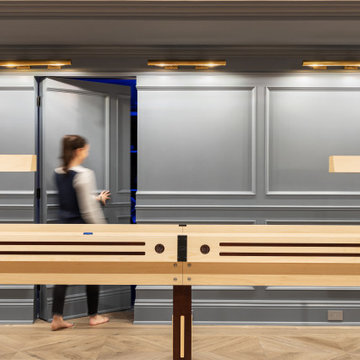
This 4,500 sq ft basement in Long Island is high on luxe, style, and fun. It has a full gym, golf simulator, arcade room, home theater, bar, full bath, storage, and an entry mud area. The palette is tight with a wood tile pattern to define areas and keep the space integrated. We used an open floor plan but still kept each space defined. The golf simulator ceiling is deep blue to simulate the night sky. It works with the room/doors that are integrated into the paneling — on shiplap and blue. We also added lights on the shuffleboard and integrated inset gym mirrors into the shiplap. We integrated ductwork and HVAC into the columns and ceiling, a brass foot rail at the bar, and pop-up chargers and a USB in the theater and the bar. The center arm of the theater seats can be raised for cuddling. LED lights have been added to the stone at the threshold of the arcade, and the games in the arcade are turned on with a light switch.
---
Project designed by Long Island interior design studio Annette Jaffe Interiors. They serve Long Island including the Hamptons, as well as NYC, the tri-state area, and Boca Raton, FL.
For more about Annette Jaffe Interiors, click here:
https://annettejaffeinteriors.com/
To learn more about this project, click here:
https://annettejaffeinteriors.com/basement-entertainment-renovation-long-island/
Mid-sized Basement Design Ideas with a Game Room
1