Mid-sized Basement Design Ideas with Beige Walls
Refine by:
Budget
Sort by:Popular Today
1 - 20 of 3,261 photos
Item 1 of 3
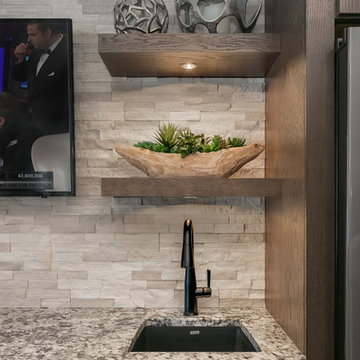
Photo of a mid-sized contemporary walk-out basement in Minneapolis with beige walls and brown floor.
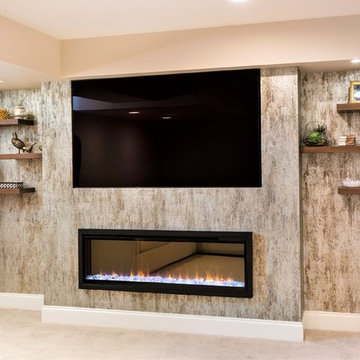
photos by Andrew Pitzer
Photo of a mid-sized transitional fully buried basement in New York with beige walls, carpet, a hanging fireplace and beige floor.
Photo of a mid-sized transitional fully buried basement in New York with beige walls, carpet, a hanging fireplace and beige floor.
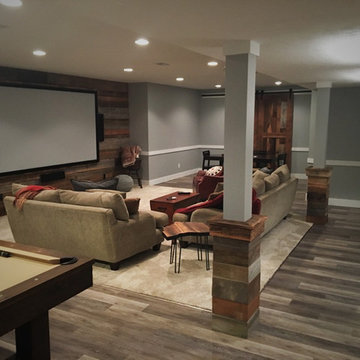
Complete transformation from a cold, dark, and unused basement, into a warm and inviting space that has character with the rustic vibe.
Inspiration for a mid-sized country fully buried basement in Cleveland with beige walls, medium hardwood floors and no fireplace.
Inspiration for a mid-sized country fully buried basement in Cleveland with beige walls, medium hardwood floors and no fireplace.
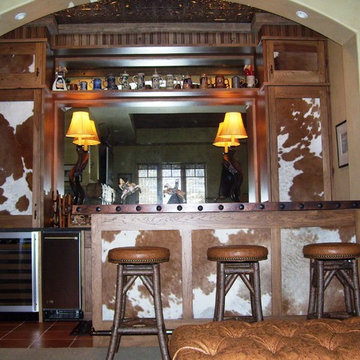
Design ideas for a mid-sized country fully buried basement in Denver with beige walls, porcelain floors, no fireplace and brown floor.

Custom cabinetry is built into this bay window area to create the perfect spot for the budding artist in the family. The basement remodel was designed and built by Meadowlark Design Build in Ann Arbor, Michigan. Photography by Sean Carter.
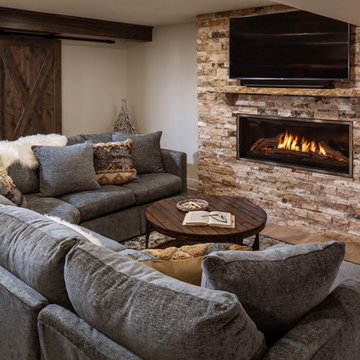
Edmunds Studios Photography
Photo of a mid-sized beach style walk-out basement in Milwaukee with beige walls, vinyl floors, a standard fireplace, a stone fireplace surround and brown floor.
Photo of a mid-sized beach style walk-out basement in Milwaukee with beige walls, vinyl floors, a standard fireplace, a stone fireplace surround and brown floor.
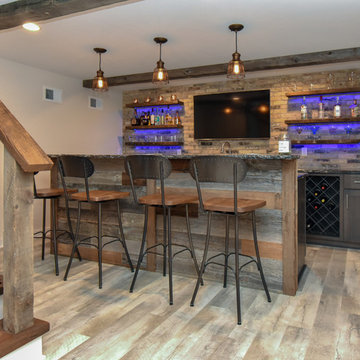
A dark and dingy basement is now the most popular area of this family’s home. The new basement enhances and expands their living area, giving them a relaxing space for watching movies together and a separate, swanky bar area for watching sports games.
The design creatively uses reclaimed barnwood throughout the space, including ceiling beams, the staircase, the face of the bar, the TV wall in the seating area, open shelving and a sliding barn door.
The client wanted a masculine bar area for hosting friends/family. It’s the perfect space for watching games and serving drinks. The bar area features hickory cabinets with a granite stain, quartz countertops and an undermount sink. There is plenty of cabinet storage, floating shelves for displaying bottles/glassware, a wine shelf and beverage cooler.
The most notable feature of the bar is the color changing LED strip lighting under the shelves. The lights illuminate the bottles on the shelves and the cream city brick wall. The lighting makes the space feel upscale and creates a great atmosphere when the homeowners are entertaining.
We sourced all the barnwood from the same torn down barn to make sure all the wood matched. We custom milled the wood for the stairs, newel posts, railings, ceiling beams, bar face, wood accent wall behind the TV, floating bar shelves and sliding barn door. Our team designed, constructed and installed the sliding barn door that separated the finished space from the laundry/storage area. The staircase leading to the basement now matches the style of the other staircase in the house, with white risers and wood treads.
Lighting is an important component of this space, as this basement is dark with no windows or natural light. Recessed lights throughout the room are on dimmers and can be adjusted accordingly. The living room is lit with an overhead light fixture and there are pendant lights over the bar.
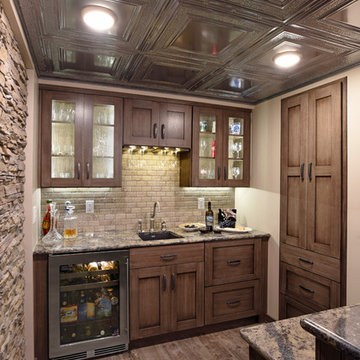
©2016 Daniel Feldkamp, Visual Edge Imaging Studios
Design ideas for a mid-sized traditional fully buried basement in Other with beige walls, porcelain floors and brown floor.
Design ideas for a mid-sized traditional fully buried basement in Other with beige walls, porcelain floors and brown floor.
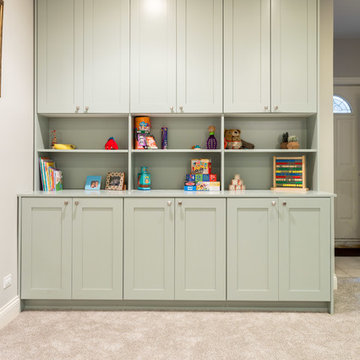
A fun updated to a once dated basement. We renovated this client’s basement to be the perfect play area for their children as well as a chic gathering place for their friends and family. In order to accomplish this, we needed to ensure plenty of storage and seating. Some of the first elements we installed were large cabinets throughout the basement as well as a large banquette, perfect for hiding children’s toys as well as offering ample seating for their guests. Next, to brighten up the space in colors both children and adults would find pleasing, we added a textured blue accent wall and painted the cabinetry a pale green.
Upstairs, we renovated the bathroom to be a kid-friendly space by replacing the stand-up shower with a full bath. The natural stone wall adds warmth to the space and creates a visually pleasing contrast of design.
Lastly, we designed an organized and practical mudroom, creating a perfect place for the whole family to store jackets, shoes, backpacks, and purses.
Designed by Chi Renovation & Design who serve Chicago and it's surrounding suburbs, with an emphasis on the North Side and North Shore. You'll find their work from the Loop through Lincoln Park, Skokie, Wilmette, and all of the way up to Lake Forest.
For more about Chi Renovation & Design, click here: https://www.chirenovation.com/
To learn more about this project, click here: https://www.chirenovation.com/portfolio/lincoln-square-basement-renovation/
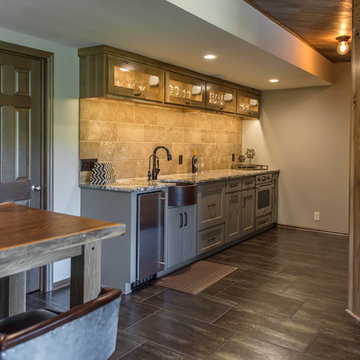
Paula Moser
Inspiration for a mid-sized country walk-out basement in Omaha with beige walls and porcelain floors.
Inspiration for a mid-sized country walk-out basement in Omaha with beige walls and porcelain floors.
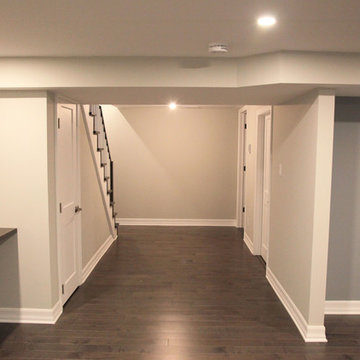
Inspiration for a mid-sized modern fully buried basement in Ottawa with beige walls, dark hardwood floors and no fireplace.
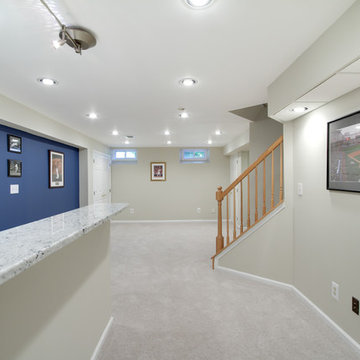
Jose Alfano
Design ideas for a mid-sized transitional look-out basement in Philadelphia with beige walls, carpet and no fireplace.
Design ideas for a mid-sized transitional look-out basement in Philadelphia with beige walls, carpet and no fireplace.
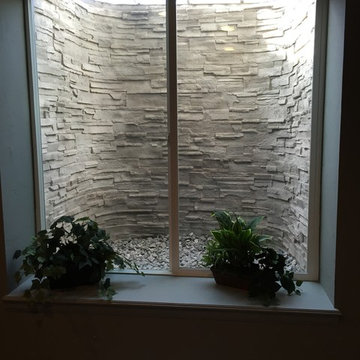
Photo of a mid-sized traditional basement in Denver with beige walls, carpet, a standard fireplace and a stone fireplace surround.
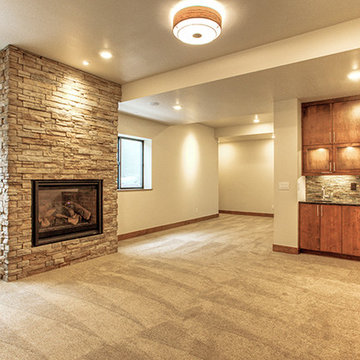
Inspiration for a mid-sized country look-out basement in Denver with beige walls, carpet, a standard fireplace and a stone fireplace surround.
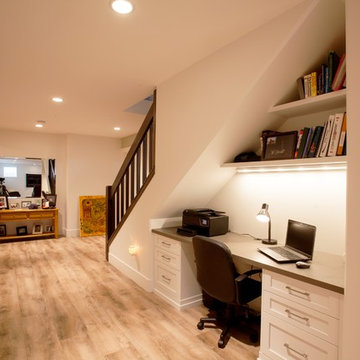
Hardwood on stairs, nosings, header, T-moulding: Mejor French impressions 5 wide maple Madagascar matte.
Lino: Impressio 8mm Aged castle oak 703.
Cabinetry: painted shaker style doors plywood panel.
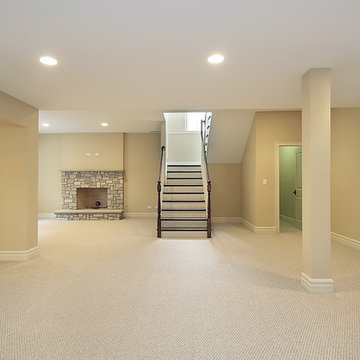
Finished Basement Ideas
Mid-sized traditional fully buried basement in New York with beige walls, carpet, a standard fireplace and a stone fireplace surround.
Mid-sized traditional fully buried basement in New York with beige walls, carpet, a standard fireplace and a stone fireplace surround.
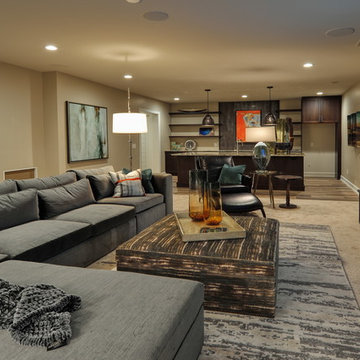
Lisza Coffey Photography
This is an example of a mid-sized midcentury look-out basement in Omaha with beige walls, carpet, no fireplace and beige floor.
This is an example of a mid-sized midcentury look-out basement in Omaha with beige walls, carpet, no fireplace and beige floor.
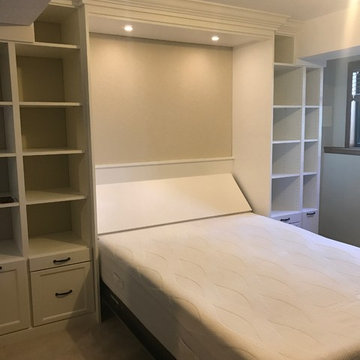
Design ideas for a mid-sized transitional look-out basement in Denver with beige walls, carpet and beige floor.
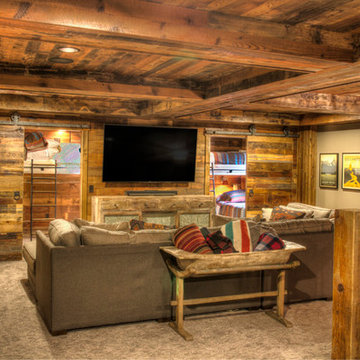
Photo of a mid-sized country fully buried basement in Minneapolis with beige walls, carpet, no fireplace and grey floor.
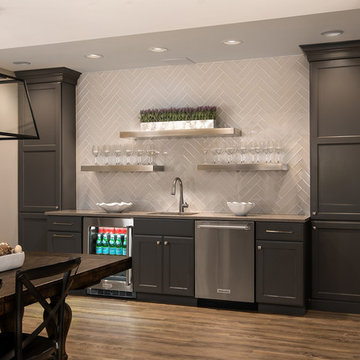
A rare find in Bloomfield Township is new construction. This gem of a custom home not only featured a modern, open floorplan with great flow, it also had an 1,800 sq. ft. unfinished basement. When the homeowners of this beautiful house approached MainStreet Design Build, they understood the value of renovating the accessible, non-livable space—and recognized its unlimited potential.
Their vision for their 1,800 sq. ft. finished basement included a lighter, brighter teen entertainment area—a space large enough for pool, ping pong, shuffle board and darts. It was also important to create an area for food and drink that did not look or feel like a bar. Although the basement was completely unfinished, it presented design challenges due to the angled location of the stairwell and existing plumbing. After 4 months of construction, MainStreet Design Build delivered—in spades!
Details of this project include a beautiful modern fireplace wall with Peau de Beton concrete paneled tile surround and an oversized limestone mantel and hearth. Clearly a statement piece, this wall also features a Boulevard 60-inch Contemporary Vent-Free Linear Fireplace with reflective glass liner and crushed glass.
Opposite the fireplace wall, is a beautiful custom room divider with bar stool seating that separates the living room space from the gaming area. Effectively blending this room in an open floorplan, MainStreet Design Build used Country Oak Wood Plank Vinyl flooring and painted the walls in a Benjamin Moore eggshell finish.
The Kitchenette was designed using Dynasty semi-custom cabinetry, specifically a Renner door style with a Battleship Opaque finish; Top Knobs hardware in a brushed satin nickel finish; and beautiful Caesarstone Symphony Grey Quartz countertops. Tastefully coordinated with the rest of the décor is a modern Filament Chandelier in a bronze finish from Restoration Hardware, hung perfectly above the kitchenette table.
A new ½ bath was tucked near the stairwell and designed using the same custom cabinetry and countertops as the kitchenette. It was finished in bold blue/gray paint and topped with Symphony Gray Caesarstone. Beautiful 3×12” Elemental Ice glass subway tile and stainless steel wall shelves adorn the back wall creating the illusion of light. Chrome Shades of Light Double Bullet glass wall sconces project from the wall to shed light on the mirror.
Kate Benjamin Photography
Mid-sized Basement Design Ideas with Beige Walls
1