Mid-sized Basement Design Ideas with Concrete Floors
Refine by:
Budget
Sort by:Popular Today
1 - 20 of 652 photos
Item 1 of 3

Polished concrete basement floors with open painted ceilings. Built-in desk. Design and construction by Meadowlark Design + Build in Ann Arbor, Michigan. Professional photography by Sean Carter.
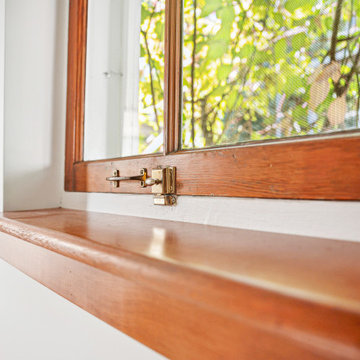
This basement remodel held special significance for an expectant young couple eager to adapt their home for a growing family. Facing the challenge of an open layout that lacked functionality, our team delivered a complete transformation.
The project's scope involved reframing the layout of the entire basement, installing plumbing for a new bathroom, modifying the stairs for code compliance, and adding an egress window to create a livable bedroom. The redesigned space now features a guest bedroom, a fully finished bathroom, a cozy living room, a practical laundry area, and private, separate office spaces. The primary objective was to create a harmonious, open flow while ensuring privacy—a vital aspect for the couple. The final result respects the original character of the house, while enhancing functionality for the evolving needs of the homeowners expanding family.
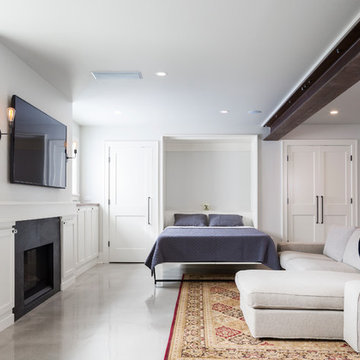
Built-in murphy bed in convertible basement dwelling
© Cindy Apple Photography
Inspiration for a mid-sized contemporary walk-out basement in Seattle with white walls, concrete floors, a standard fireplace, a stone fireplace surround and grey floor.
Inspiration for a mid-sized contemporary walk-out basement in Seattle with white walls, concrete floors, a standard fireplace, a stone fireplace surround and grey floor.
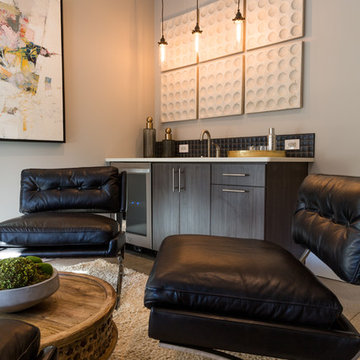
kathy peden photography
This is an example of a mid-sized industrial walk-out basement in Denver with grey walls, concrete floors, no fireplace and beige floor.
This is an example of a mid-sized industrial walk-out basement in Denver with grey walls, concrete floors, no fireplace and beige floor.
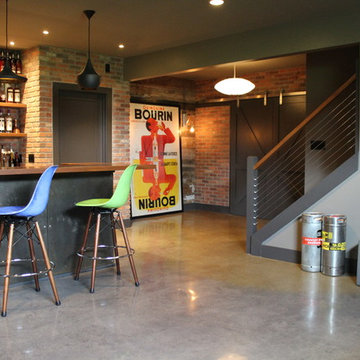
For this residential project on the North side of Fort Wayne, Indiana we used a penetrating dye to color the concrete. We started by grinding the floor to remove the cure and seal, and going through the necessary passes to bring the floor to an 800-level shine - a reflective shine that is easy to maintain. We then cleaned the floor, added the custom dye, (with a mixture of black and sand), rinsed the floor, densified and finished with a final polish.
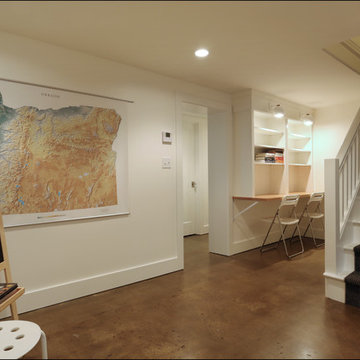
Low-maintenance, easy to clean concrete floors are perfect for this young, active family. Design by Kristyn Bester. Photos by Photo Art Portraits.
This is an example of a mid-sized traditional fully buried basement in Portland with white walls and concrete floors.
This is an example of a mid-sized traditional fully buried basement in Portland with white walls and concrete floors.
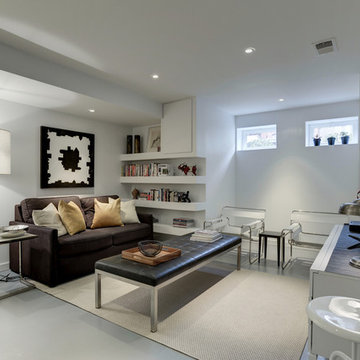
Contractor: AllenBuilt Inc.
Interior Designer: Cecconi Simone
Photographer: Connie Gauthier with HomeVisit
Mid-sized modern basement in DC Metro with grey walls, concrete floors and grey floor.
Mid-sized modern basement in DC Metro with grey walls, concrete floors and grey floor.
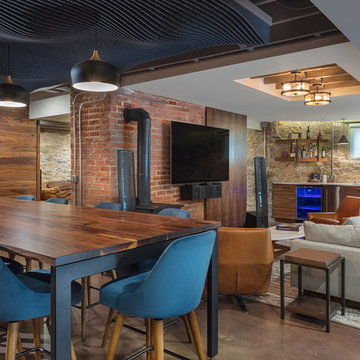
Bob Greenspan Photography
Design ideas for a mid-sized country walk-out basement in Kansas City with concrete floors, a wood stove and brown floor.
Design ideas for a mid-sized country walk-out basement in Kansas City with concrete floors, a wood stove and brown floor.
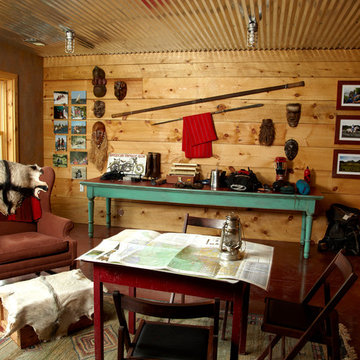
This green custom home is a sophisticated blend of rustic and refinement. Everything about it was purposefully planned for a couple committed to living close to the earth and following a lifestyle of comfort in simplicity. Affectionately named "The Idea Farm," for its innovation in green and sustainable building practices, this home was the second new home in Minnesota to receive a Gold Rating by MN GreenStar.
Todd Buchanan Photography
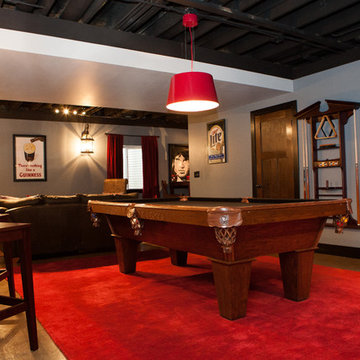
www.316photos.com
Photo of a mid-sized transitional fully buried basement in Chicago with grey walls, concrete floors and orange floor.
Photo of a mid-sized transitional fully buried basement in Chicago with grey walls, concrete floors and orange floor.

Lower Level Living/Media Area features white oak walls, custom, reclaimed limestone fireplace surround, and media wall - Scandinavian Modern Interior - Indianapolis, IN - Trader's Point - Architect: HAUS | Architecture For Modern Lifestyles - Construction Manager: WERK | Building Modern - Christopher Short + Paul Reynolds - Photo: HAUS | Architecture

Lower Level Living/Media Area features white oak walls, custom, reclaimed limestone fireplace surround, and media wall - Scandinavian Modern Interior - Indianapolis, IN - Trader's Point - Architect: HAUS | Architecture For Modern Lifestyles - Construction Manager: WERK | Building Modern - Christopher Short + Paul Reynolds - Photo: HAUS | Architecture - Photo: Premier Luxury Electronic Lifestyles
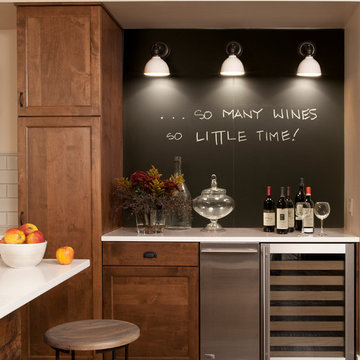
Inspiration for a mid-sized traditional look-out basement in Seattle with concrete floors.
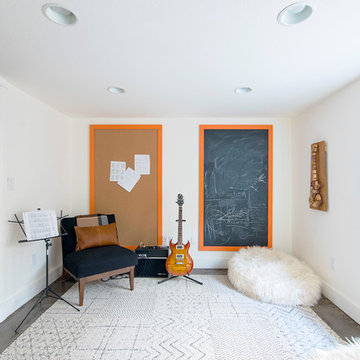
This is an example of a mid-sized transitional look-out basement in Denver with white walls, concrete floors and grey floor.
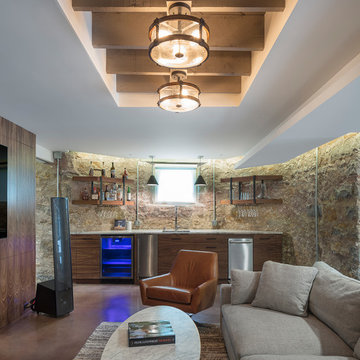
Bob Greenspan Photography
Mid-sized country basement in Kansas City with concrete floors and brown floor.
Mid-sized country basement in Kansas City with concrete floors and brown floor.
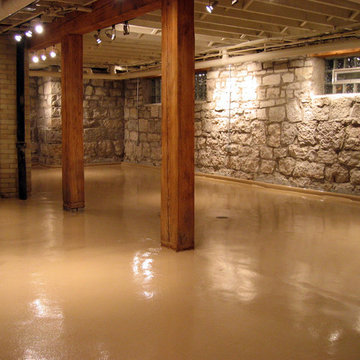
Local wine cellar out with a Solid Epoxy Floor Coating. Located in Pittsburgh, installed by Pittsburgh Garage.
Design ideas for a mid-sized country look-out basement with no fireplace, multi-coloured walls, concrete floors and brown floor.
Design ideas for a mid-sized country look-out basement with no fireplace, multi-coloured walls, concrete floors and brown floor.
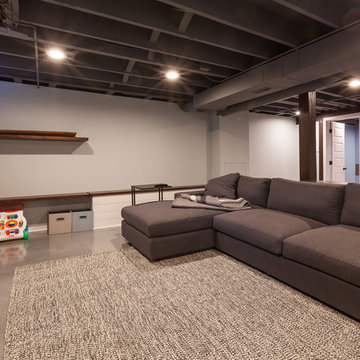
Photo of a mid-sized modern look-out basement in Chicago with grey walls, concrete floors, no fireplace and blue floor.
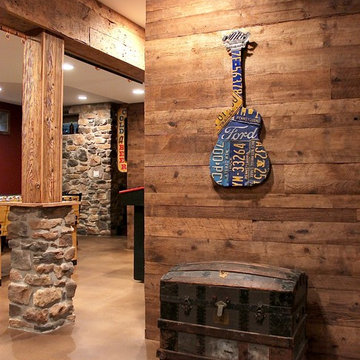
Design ideas for a mid-sized country fully buried basement in Philadelphia with brown walls, concrete floors and beige floor.
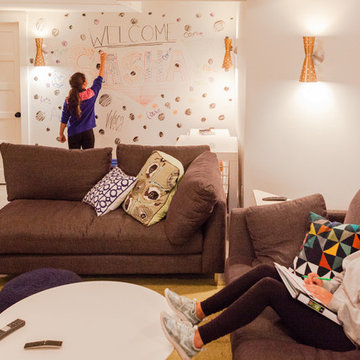
Teen hangout space, photos by Tira Khan
Design ideas for a mid-sized contemporary fully buried basement in Boston with white walls, concrete floors, a standard fireplace and a brick fireplace surround.
Design ideas for a mid-sized contemporary fully buried basement in Boston with white walls, concrete floors, a standard fireplace and a brick fireplace surround.
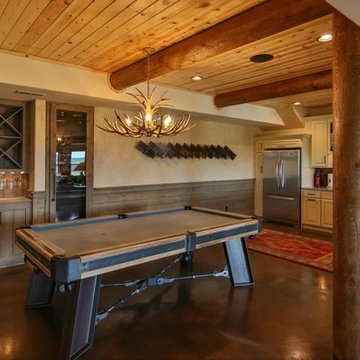
Basement Rec-room
Photo of a mid-sized country walk-out basement in Atlanta with beige walls, concrete floors and a standard fireplace.
Photo of a mid-sized country walk-out basement in Atlanta with beige walls, concrete floors and a standard fireplace.
Mid-sized Basement Design Ideas with Concrete Floors
1