Mid-sized Bathroom Design Ideas with a Console Sink
Refine by:
Budget
Sort by:Popular Today
81 - 100 of 6,409 photos
Item 1 of 3
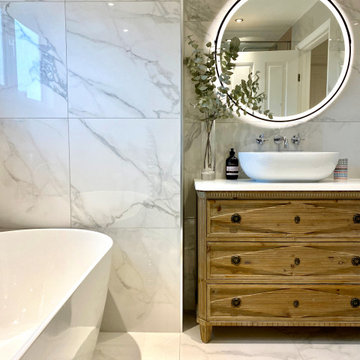
Crosswater countertop basin on quartz worktop on upcycled chest of drawers.
Inspiration for a mid-sized eclectic kids bathroom in Berkshire with shaker cabinets, light wood cabinets, a freestanding tub, a corner shower, a wall-mount toilet, gray tile, porcelain tile, porcelain floors, a console sink, quartzite benchtops, grey floor, a hinged shower door, white benchtops, a single vanity and a freestanding vanity.
Inspiration for a mid-sized eclectic kids bathroom in Berkshire with shaker cabinets, light wood cabinets, a freestanding tub, a corner shower, a wall-mount toilet, gray tile, porcelain tile, porcelain floors, a console sink, quartzite benchtops, grey floor, a hinged shower door, white benchtops, a single vanity and a freestanding vanity.
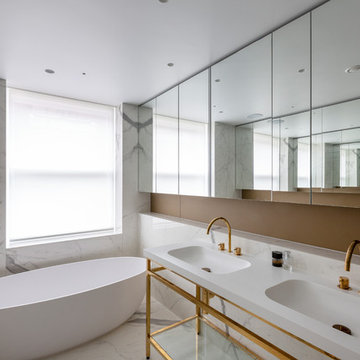
Graham Gaunt
Inspiration for a mid-sized contemporary master bathroom in London with a freestanding tub, white tile, a console sink and white floor.
Inspiration for a mid-sized contemporary master bathroom in London with a freestanding tub, white tile, a console sink and white floor.
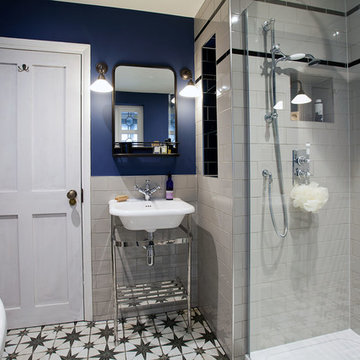
Randi Sokoloff
Inspiration for a mid-sized eclectic kids bathroom in Surrey with a freestanding tub, an open shower, a two-piece toilet, white tile, porcelain tile, blue walls, ceramic floors, a console sink, multi-coloured floor and an open shower.
Inspiration for a mid-sized eclectic kids bathroom in Surrey with a freestanding tub, an open shower, a two-piece toilet, white tile, porcelain tile, blue walls, ceramic floors, a console sink, multi-coloured floor and an open shower.
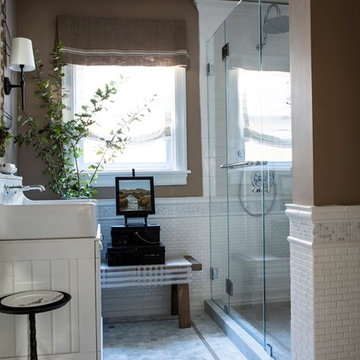
PC: Suzanne Becker Bronk
Design ideas for a mid-sized traditional 3/4 bathroom in San Francisco with furniture-like cabinets, white cabinets, an alcove shower, a one-piece toilet, white tile, mosaic tile, brown walls, marble floors, a console sink, marble benchtops, grey floor and a hinged shower door.
Design ideas for a mid-sized traditional 3/4 bathroom in San Francisco with furniture-like cabinets, white cabinets, an alcove shower, a one-piece toilet, white tile, mosaic tile, brown walls, marble floors, a console sink, marble benchtops, grey floor and a hinged shower door.
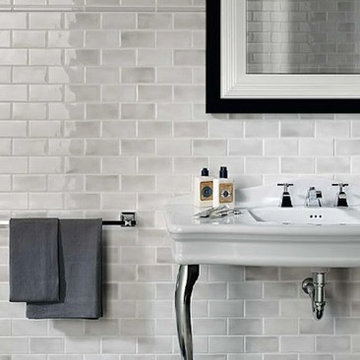
This masculine beautiful bathroom showcases a 6x6 base tile, a pencil molding, 3x6 subway tile a repeat pattern above and a finish of chair rail. Offset the floor with black slate look porcelain and you have created a room any man would enjoy. If you prefer a feminine look change the paint color and just like that the room takes a different spin.
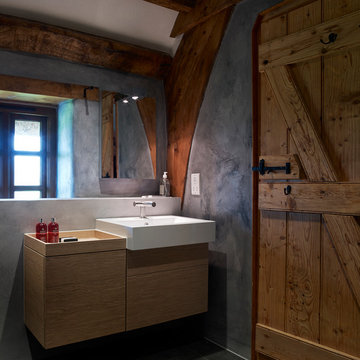
The plaster finish on the wall has been chosen to contrast with the rustic wood and complement the basalt wall tiles used in other areas of the room.
Design ideas for a mid-sized country kids bathroom in Devon with a console sink, a freestanding tub, a curbless shower, a wall-mount toilet, gray tile, stone tile, grey walls and porcelain floors.
Design ideas for a mid-sized country kids bathroom in Devon with a console sink, a freestanding tub, a curbless shower, a wall-mount toilet, gray tile, stone tile, grey walls and porcelain floors.
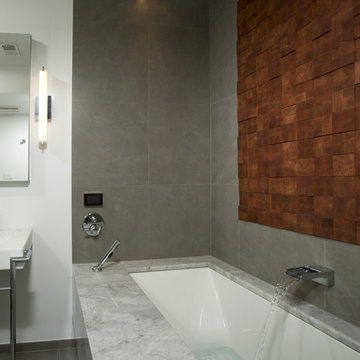
Design ideas for a mid-sized contemporary master bathroom in DC Metro with a console sink, marble benchtops, an undermount tub, a curbless shower, gray tile, porcelain tile, grey walls and porcelain floors.

La salle de bain a été totalement rénovée, elle se pare d'un carrelage puzzle graphique de chez Mutina et d'un plan vasque en pierre blanche illuminé par l'inox brossé. Une étagère en chêne massif vient s'aligner en dessous du plan vasque. La crédence en inox brossé a été découpée sur mesure.
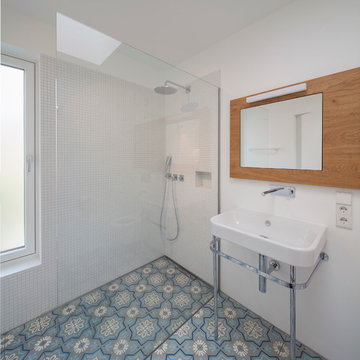
Gestalterisch sollte es ein Einfaches, vom Innen - und Außenausdruck her, ein warmes und robustes Gebäude mit Wohlfühlatmosphäre und großzügiger Raumwirkung sein.
Es wurden "Raum- Einbauten" in das Erdgeschoss frei eingestellt , welche nicht raumhoch ausgebildet sind, um die Großzügigkeit des Erdgeschosses zu erhalten und um reizvolle Zonierungen und Blickbezüge im Innenraum zu erhalten. Diese unterscheiden sich in der Textur und in Materialität. Ein Holzwürfel wird zu Küche, Speise und Garderobe, eine Stahlbetonklammer nimmt ein bestehendes Küchenmöbel und einen Holzofen auf.
Zusammen mit dem Küchenblock "schwimmen" diese Einbauten auf einem durchgehenden, grauen Natursteinboden und binden diese harmonisch und optisch zusammen.
Zusammengefasst ein ökonomisches Raumkonzept mit großzügiger und ausgefallener Raumwirkung.
Das zweigeschossige Einfamilienhaus mit Flachdach ist eine klassische innerstädtische Nachverdichtung. Die beengte Grundstückssituation, der Geländeverlauf mit dem ansteigenden Hang auf der Westseite, die starke Einsichtnahme durch eine Geschosswohnbebauung im Süden, die dicht befahrene Straße im Osten und das knappe Budget waren große Herausforderungen des Entwurfs.
Im Erdgeschoss liegen die Küche mit Ess- und Wohnbereich, sowie einige Nebenräume und der Eingangsbereich. Im Obergeschoss sind die Individualräume mit zwei Badezimmern untergebracht.
Fotos: Herbert Stolz
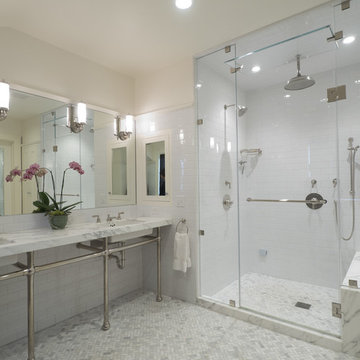
Master bathroom
Richard Tauber Photography
Photo of a mid-sized transitional bathroom in San Francisco with an open shower, subway tile, a console sink and marble benchtops.
Photo of a mid-sized transitional bathroom in San Francisco with an open shower, subway tile, a console sink and marble benchtops.
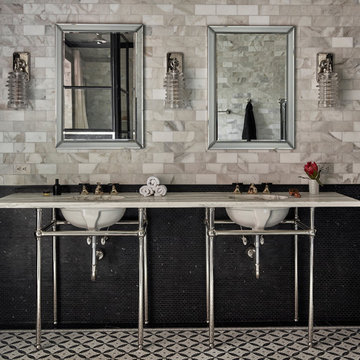
Jason Varney Photography,
Interior Design by Ashli Mizell,
Architecture by Warren Claytor Architects
Photo of a mid-sized traditional master bathroom in Philadelphia with a corner shower, gray tile, white tile, subway tile, a console sink, a freestanding tub, a two-piece toilet, grey walls, mosaic tile floors and marble benchtops.
Photo of a mid-sized traditional master bathroom in Philadelphia with a corner shower, gray tile, white tile, subway tile, a console sink, a freestanding tub, a two-piece toilet, grey walls, mosaic tile floors and marble benchtops.
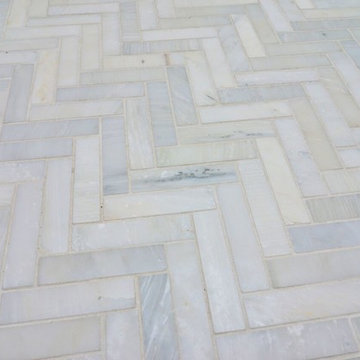
Inspiration for a mid-sized transitional bathroom in Milwaukee with a drop-in tub, a two-piece toilet, stone tile, grey walls, marble floors and a console sink.
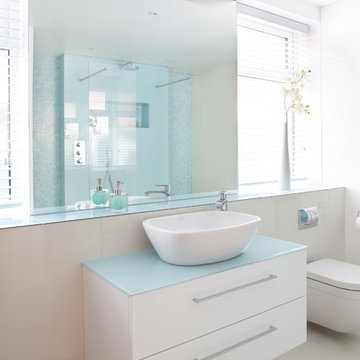
Paul Craig - www.pcraig.co.uk
Design ideas for a mid-sized contemporary bathroom in Other with a console sink, glass benchtops, a wall-mount toilet, white tile, porcelain tile and porcelain floors.
Design ideas for a mid-sized contemporary bathroom in Other with a console sink, glass benchtops, a wall-mount toilet, white tile, porcelain tile and porcelain floors.
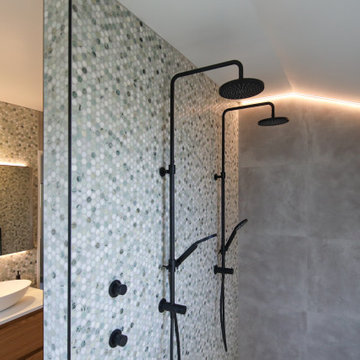
Interior designed by Armstrong Interiors. This stunning renovation in Westmorland, Christchurch includes a new ensuite, main bathroom and powder room.
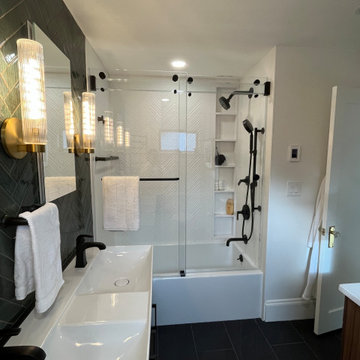
The client wanted an all new bathroom with a few luxuries like a soaking tub, radiant heat flooring, double sinks (in a tight space) and heated towel bar with a completely different aesthetic than their existing bathroom.
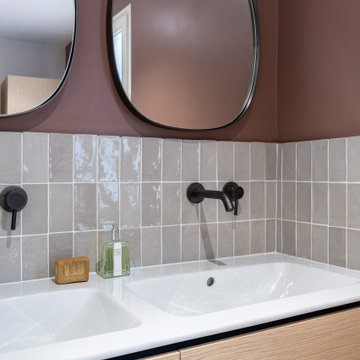
Dans cette maison datant de 1993, il y avait une grande perte de place au RDCH; Les clients souhaitaient une rénovation totale de ce dernier afin de le restructurer. Ils rêvaient d'un espace évolutif et chaleureux. Nous avons donc proposé de re-cloisonner l'ensemble par des meubles sur mesure et des claustras. Nous avons également proposé d'apporter de la lumière en repeignant en blanc les grandes fenêtres donnant sur jardin et en retravaillant l'éclairage. Et, enfin, nous avons proposé des matériaux ayant du caractère et des coloris apportant du peps!
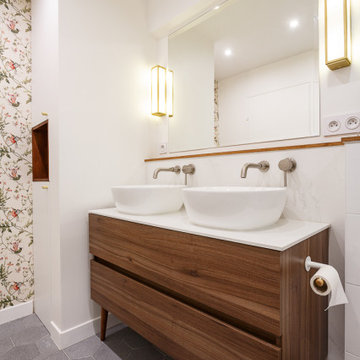
Le projet Gaîté est une rénovation totale d’un appartement de 85m2. L’appartement avait baigné dans son jus plusieurs années, il était donc nécessaire de procéder à une remise au goût du jour. Nous avons conservé les emplacements tels quels. Seul un petit ajustement a été fait au niveau de l’entrée pour créer une buanderie.
Le vert, couleur tendance 2020, domine l’esthétique de l’appartement. On le retrouve sur les façades de la cuisine signées Bocklip, sur les murs en peinture, ou par touche sur le papier peint et les éléments de décoration.
Les espaces s’ouvrent à travers des portes coulissantes ou la verrière permettant à la lumière de circuler plus librement.
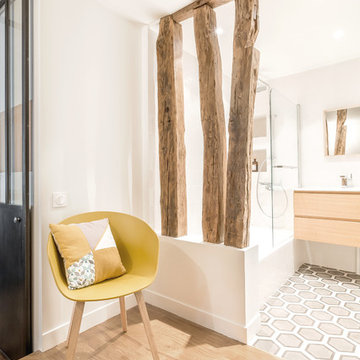
Photo : BCDF Studio
Inspiration for a mid-sized contemporary master bathroom in Paris with flat-panel cabinets, light wood cabinets, a drop-in tub, a shower/bathtub combo, a wall-mount toilet, white tile, porcelain tile, white walls, cement tiles, a console sink, solid surface benchtops, grey floor, a hinged shower door, white benchtops, a single vanity and a floating vanity.
Inspiration for a mid-sized contemporary master bathroom in Paris with flat-panel cabinets, light wood cabinets, a drop-in tub, a shower/bathtub combo, a wall-mount toilet, white tile, porcelain tile, white walls, cement tiles, a console sink, solid surface benchtops, grey floor, a hinged shower door, white benchtops, a single vanity and a floating vanity.
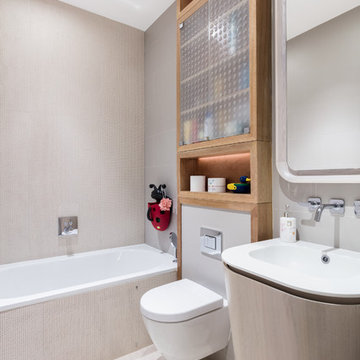
Home designed by Black and Milk Interior Design firm. They specialise in Modern Interiors for London New Build Apartments. https://blackandmilk.co.uk
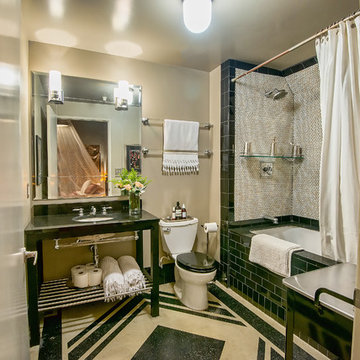
Bel Air Photography
This bathroom's shell was outfit by the brilliant Kelly Wearstler. She installed that penny tile and black subway, the mirror and the vanities. We added the floor treatment decor (toilet, furnishings, towel bars, art) working with the great bones her work provided.
Mid-sized Bathroom Design Ideas with a Console Sink
5