Mid-sized Bathroom Design Ideas with a Console Sink
Refine by:
Budget
Sort by:Popular Today
141 - 160 of 6,409 photos
Item 1 of 3
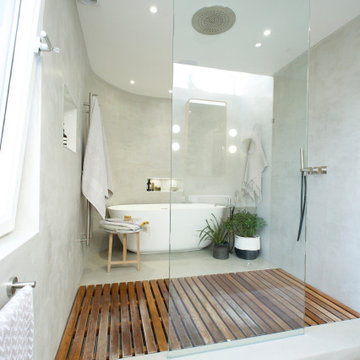
Full refurbishment of the master bedroom and bath resulted in a luxurious, hotel-like bathroom with several bespoke pieces. To make the shower feel far more spacious than the area it occupies, it was placed in the middle of the room so it's only constrained by two walls and a glass screen, being fully open towards the bath.
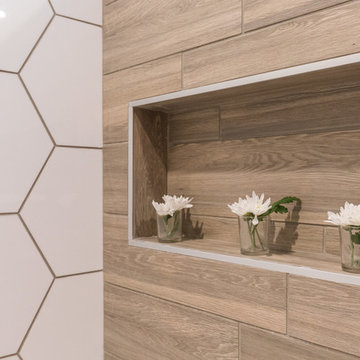
Inspiration for a mid-sized scandinavian bathroom in Manchester with an alcove tub, an alcove shower, white tile, yellow walls, porcelain floors and a console sink.
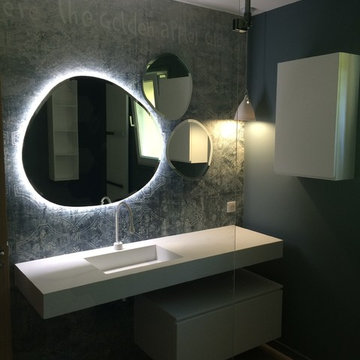
Dominique COVINHES
Photo of a mid-sized contemporary master bathroom in Montpellier with flat-panel cabinets, white cabinets, an open shower, beige tile, blue walls, light hardwood floors, a console sink and solid surface benchtops.
Photo of a mid-sized contemporary master bathroom in Montpellier with flat-panel cabinets, white cabinets, an open shower, beige tile, blue walls, light hardwood floors, a console sink and solid surface benchtops.
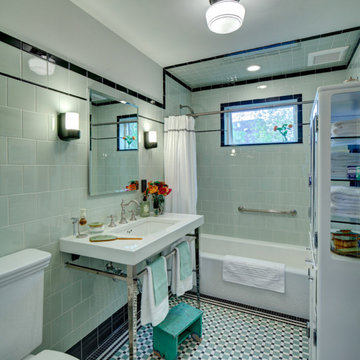
This is an example of a mid-sized arts and crafts bathroom in Los Angeles with glass-front cabinets, yellow cabinets, an alcove tub, a shower/bathtub combo, a two-piece toilet, green tile, subway tile, green walls, mosaic tile floors, a console sink, turquoise floor and a shower curtain.

Photo of a mid-sized eclectic 3/4 bathroom in Catania-Palermo with flat-panel cabinets, blue cabinets, a curbless shower, a wall-mount toilet, blue tile, blue walls, porcelain floors, a console sink, solid surface benchtops, turquoise floor, a hinged shower door, white benchtops, a niche, a single vanity, a floating vanity, recessed and wallpaper.
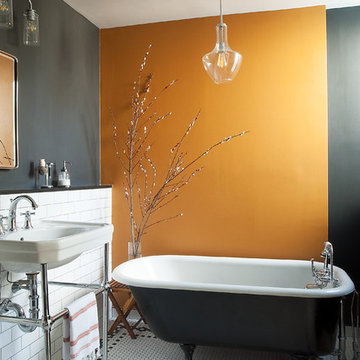
Rebecca McAlpin Photography www.rebeccamcalpin.com
Calfayan Construction www.calfayan.com
Design ideas for a mid-sized traditional master bathroom in Philadelphia with a claw-foot tub, a console sink, white tile, subway tile, orange walls, multi-coloured floor and mosaic tile floors.
Design ideas for a mid-sized traditional master bathroom in Philadelphia with a claw-foot tub, a console sink, white tile, subway tile, orange walls, multi-coloured floor and mosaic tile floors.
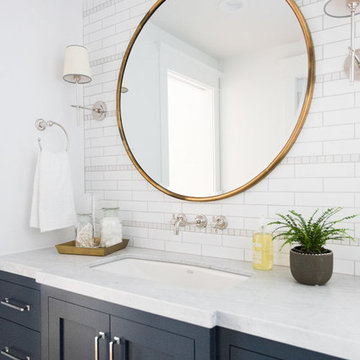
Mid-sized beach style bathroom in Salt Lake City with blue cabinets, a drop-in tub, a shower/bathtub combo, white walls, a console sink, white floor and a shower curtain.
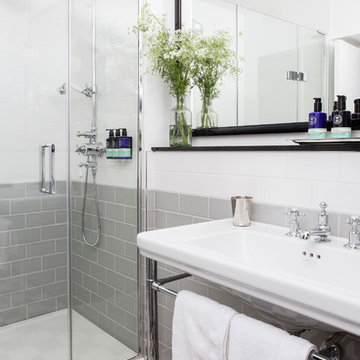
The Canova Royal washbasin by Catalano and Waterloo shower rose.
Design ideas for a mid-sized transitional 3/4 bathroom in London with a corner shower and a console sink.
Design ideas for a mid-sized transitional 3/4 bathroom in London with a corner shower and a console sink.
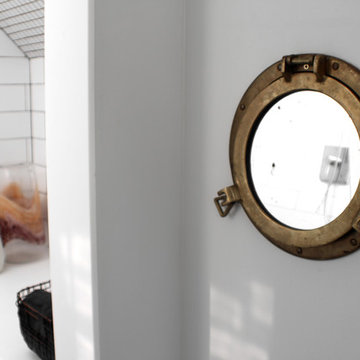
The Logan Square House is the eclectic renovation of a 1800s built house in Chicago. The design pays homage to the traditional style but also throws in bits of the owners' style through the artwork and materials.
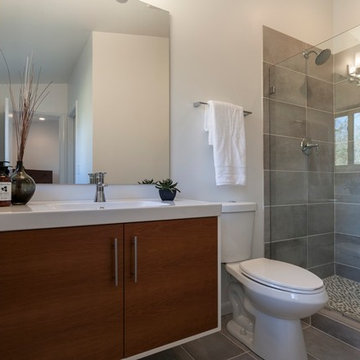
Cut the clutter from the bathroom to get the serenity of a spa atmosphere. Keep the decor simple and sculptural.
Photo of a mid-sized midcentury master bathroom in Other with a console sink, flat-panel cabinets, medium wood cabinets, solid surface benchtops, a one-piece toilet, gray tile, ceramic tile, white walls and ceramic floors.
Photo of a mid-sized midcentury master bathroom in Other with a console sink, flat-panel cabinets, medium wood cabinets, solid surface benchtops, a one-piece toilet, gray tile, ceramic tile, white walls and ceramic floors.
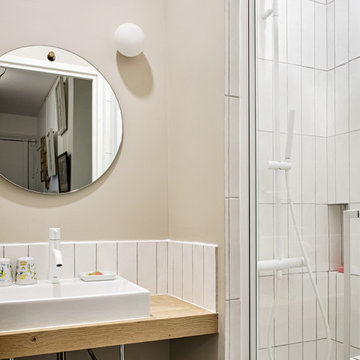
Mid-sized contemporary 3/4 bathroom in Paris with open cabinets, light wood cabinets, an alcove shower, a two-piece toilet, white tile, ceramic tile, beige walls, light hardwood floors, a console sink, wood benchtops, a hinged shower door, a single vanity and a floating vanity.
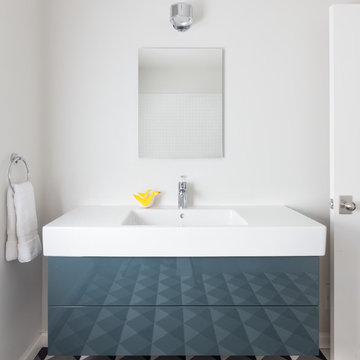
This historic Piedmont home is reimagined by relocating the kitchen to the center of the home and by opening it to the previously disconnected rear yard through elegant light-filled doors. Soft gray tones throughout the house set the backdrop for a vibrant green tile wall that speaks to the newly planted yard. Minimal light fixtures, floating metal shelves, and an interactive faucet infuse the space with modern touches. Informal seating for the family of three is neatly tucked into the extended countertops.
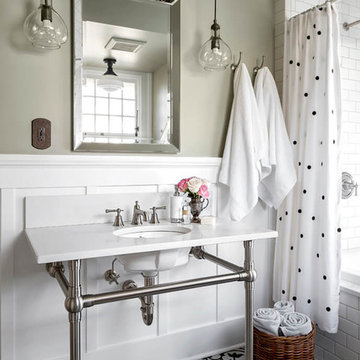
Guest Bathroom
Photography by Tony Colangelo
Glenn Turner Contracting Ltd.
Design ideas for a mid-sized traditional bathroom in Vancouver with a drop-in tub, white tile, subway tile, beige walls, multi-coloured floor, a shower curtain, a shower/bathtub combo and a console sink.
Design ideas for a mid-sized traditional bathroom in Vancouver with a drop-in tub, white tile, subway tile, beige walls, multi-coloured floor, a shower curtain, a shower/bathtub combo and a console sink.
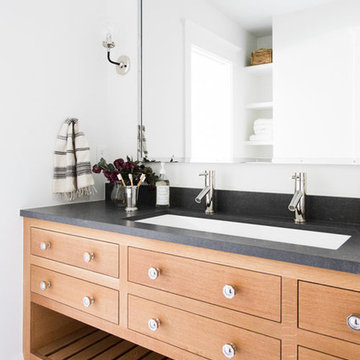
Photo of a mid-sized beach style bathroom in Salt Lake City with a drop-in tub, a shower/bathtub combo, white walls, a console sink, white floor and a shower curtain.
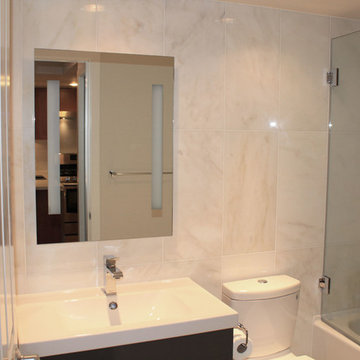
Modern kitchen and bathroom renovation including white marble tiles, plumbing fixtures, bathroom accessories, stainless steel kitchen appliances, and Caeserstone engineered quartz countertop.
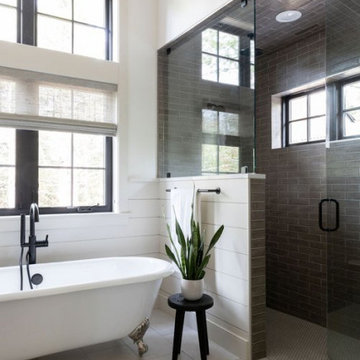
When our clients approached us about this project, they had a large vacant lot and a set of architectural plans in hand, and they needed our help to envision the interior of their dream home. As a busy family with young kids, they relied on KMI to help identify a design style that suited both of them and served their family's needs and lifestyle. One of the biggest challenges of the project was finding ways to blend their varying aesthetic desires, striking just the right balance between bright and cheery and rustic and moody. We also helped develop the exterior color scheme and material selections to ensure the interior and exterior of the home were cohesive and spoke to each other. With this project being a new build, there was not a square inch of the interior that KMI didn't touch.
In our material selections throughout the home, we sought to draw on the surrounding nature as an inspiration. The home is situated on a large lot with many large pine trees towering above. The goal was to bring some natural elements inside and make the house feel like it fits in its rustic setting. It was also a goal to create a home that felt inviting, warm, and durable enough to withstand all the life a busy family would throw at it. Slate tile floors, quartz countertops made to look like cement, rustic wood accent walls, and ceramic tiles in earthy tones are a few of the ways this was achieved.
There are so many things to love about this home, but we're especially proud of the way it all came together. The mix of materials, like iron, stone, and wood, helps give the home character and depth and adds warmth to some high-contrast black and white designs throughout the home. Anytime we do something truly unique and custom for a client, we also get a bit giddy, and the light fixture above the dining room table is a perfect example of that. A labor of love and the collaboration of design ideas between our client and us produced the one-of-a-kind fixture that perfectly fits this home. Bringing our client's dreams and visions to life is what we love most about being designers, and this project allowed us to do just that.
---
Project designed by interior design studio Kimberlee Marie Interiors. They serve the Seattle metro area including Seattle, Bellevue, Kirkland, Medina, Clyde Hill, and Hunts Point.
For more about Kimberlee Marie Interiors, see here: https://www.kimberleemarie.com/
To learn more about this project, see here
https://www.kimberleemarie.com/ravensdale-new-build

Clean contemporary interior design of a bathroom in a tall and awkwardly skinny space.
Design ideas for a mid-sized contemporary 3/4 bathroom in London with light wood cabinets, an open shower, a wall-mount toilet, white tile, cement tile, white walls, ceramic floors, a console sink, concrete benchtops, multi-coloured floor, an open shower, grey benchtops, a single vanity and vaulted.
Design ideas for a mid-sized contemporary 3/4 bathroom in London with light wood cabinets, an open shower, a wall-mount toilet, white tile, cement tile, white walls, ceramic floors, a console sink, concrete benchtops, multi-coloured floor, an open shower, grey benchtops, a single vanity and vaulted.
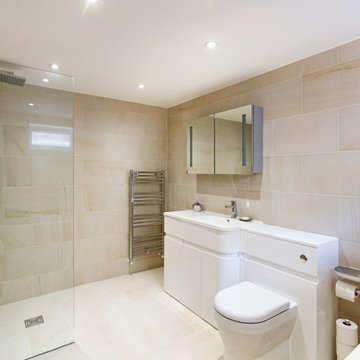
The understated exterior of our client’s new self-build home barely hints at the property’s more contemporary interiors. In fact, it’s a house brimming with design and sustainable innovation, inside and out.
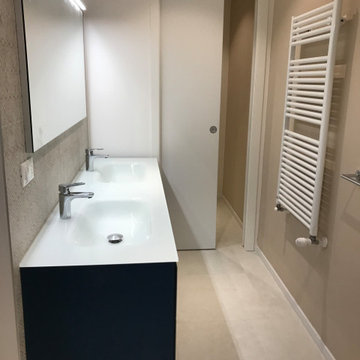
Photo of a mid-sized contemporary 3/4 bathroom in Bologna with open cabinets, blue cabinets, an alcove shower, a wall-mount toilet, multi-coloured tile, porcelain tile, beige walls, porcelain floors, a console sink, solid surface benchtops, beige floor, an open shower and white benchtops.
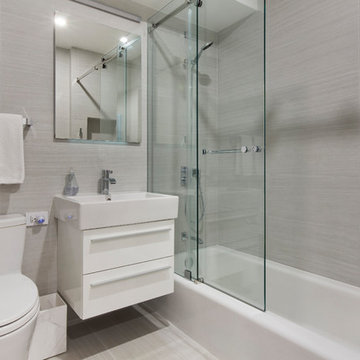
Grey and white bathroom features white high-gloss vanity and white tub with sliding glass barn door.
This is an example of a mid-sized contemporary master bathroom in New York with an alcove tub, a shower/bathtub combo, marble floors, a sliding shower screen, flat-panel cabinets, white cabinets, a two-piece toilet, white tile, marble, grey walls, a console sink and white floor.
This is an example of a mid-sized contemporary master bathroom in New York with an alcove tub, a shower/bathtub combo, marble floors, a sliding shower screen, flat-panel cabinets, white cabinets, a two-piece toilet, white tile, marble, grey walls, a console sink and white floor.
Mid-sized Bathroom Design Ideas with a Console Sink
8