Mid-sized Bathroom Design Ideas with a Pedestal Sink
Refine by:
Budget
Sort by:Popular Today
41 - 60 of 7,355 photos
Item 1 of 3
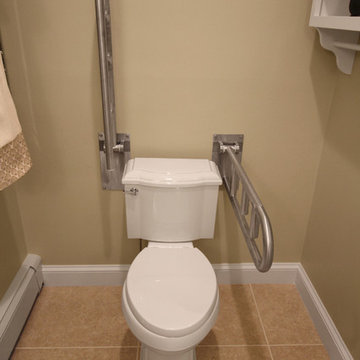
It’s no surprise these Hanover clients reached out to Cathy and Ed of Renovisions for design and build services as they wanted a local professional bath specialist to turn their plain builder-grade bath into a luxurious handicapped accessible master bath.
Renovisions had safety and universal design in mind while creating this customized two-person super shower and well-appointed master bath so their clients could escape to a special place to relax and energize their senses while also helping to conserve time and water as it is used simultaneously by them.
This completely water proofed spacious 4’x8’ walk-in curb-less shower with lineal drain system and larger format porcelain tiles was a must have for our senior client –with larger tiles there are less grout lines, easier to clean and easier to maneuver using a walker to enter and exit the master bath.
Renovisions collaborated with their clients to design a spa-like bath with several amenities and added conveniences with safety considerations. The bench seat that spans the width of the wall was a great addition to the shower. It’s a comfortable place to sit down and stretch out and also to keep warm as electric mesh warming materials were used along with a programmable thermostat to keep these homeowners toasty and cozy!
Careful attention to all of the details in this master suite created a peaceful and elegant environment that, simply put, feels divine. Adding details such as the warming towel rack, mosaic tiled shower niche, shiny polished chrome decorative safety grab bars that also serve as towel racks and a towel rack inside the shower area added a measure of style. A stately framed mirror over the pedestal sink matches the warm white painted finish of the linen storage cabinetry that provides functionality and good looks to this space. Pull-down safety grab bars on either side of the comfort height high-efficiency toilet was essential to keep safety as a top priority.
Water, water everywhere for this well deserving couple – multiple shower heads enhances the bathing experience for our client with mobility issues as 54 soft sprays from each wall jet provide a soothing and cleansing effect – a great choice because they do not require gripping and manipulating handles yet provide a sleek look with easy cleaning. The thermostatic valve maintains desired water temperature and volume controls allows the bather to utilize the adjustable hand-held shower on a slide-bar- an ideal fixture to shower and spray down shower area when done.
A beautiful, frameless clear glass enclosure maintains a clean, open look without taking away from the stunning and richly grained marble-look tiles and decorative elements inside the shower. In addition to its therapeutic value, this shower is truly a design focal point of the master bath with striking tile work, beautiful chrome fixtures including several safety grab bars adding aesthetic value as well as safety benefits.
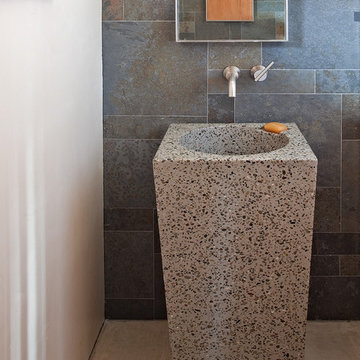
Copyrights: WA design
Design ideas for a mid-sized contemporary bathroom in San Francisco with grey walls, concrete floors, a pedestal sink and grey floor.
Design ideas for a mid-sized contemporary bathroom in San Francisco with grey walls, concrete floors, a pedestal sink and grey floor.

The theme for the design of these four bathrooms was Coastal Americana. My clients wanted classic designs that incorporated color, a coastal feel, and were fun.
The master bathroom stands out with the interesting mix of tile. We maximized the tall sloped ceiling with the glass tile accent wall behind the freestanding bath tub. A simple sandblasted "wave" glass panel separates the wet area. Shiplap walls, satin bronze fixtures, and wood details add to the beachy feel.
The three guest bathrooms, while having tile in common, each have their own unique vanities and accents. Curbless showers and frameless glass opened these rooms up to feel more spacious. The bits of blue in the floor tile lends just the right pop of blue.
Custom fabric roman shades in each room soften the look and add extra style.
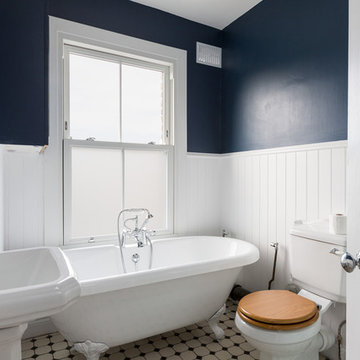
Refurbished bathroom
Design ideas for a mid-sized traditional kids bathroom in London with a claw-foot tub, a two-piece toilet, a shower/bathtub combo, blue walls, a pedestal sink and white floor.
Design ideas for a mid-sized traditional kids bathroom in London with a claw-foot tub, a two-piece toilet, a shower/bathtub combo, blue walls, a pedestal sink and white floor.
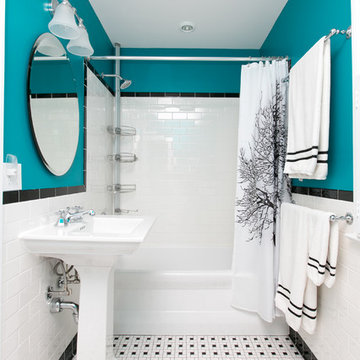
Photo of a mid-sized contemporary 3/4 bathroom in DC Metro with an alcove tub, a shower/bathtub combo, black and white tile, subway tile, blue walls, mosaic tile floors, a pedestal sink, solid surface benchtops, multi-coloured floor, a shower curtain and white benchtops.
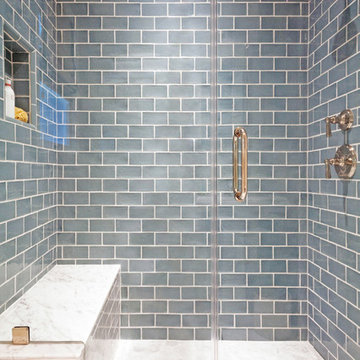
This full bathroom remodel began with removing carpet and a small tub. It made a full transformation with a walk in shower, marble floors, new plumbing and hardware, lighting, and a crisp color palette.
Amy Bartlam
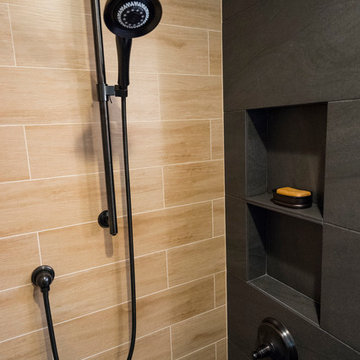
Design ideas for a mid-sized contemporary 3/4 bathroom in Seattle with shaker cabinets, medium wood cabinets, a corner shower, a two-piece toilet, black tile, porcelain tile, yellow walls, porcelain floors, a pedestal sink and tile benchtops.
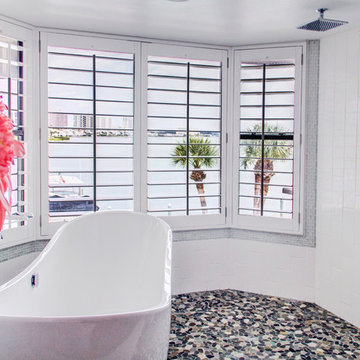
A true spa experience with a view. The shutters are water tolerable and give the client the ability to adjust the view and privacy level.Professional Photos by Joe Helm (JHelm photography)
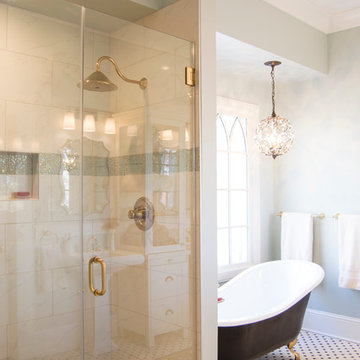
Client previously had a standard pre-fab molded shower with a curtain. She asked for a complete upgrade with full length glass doors, stone/pebble floor, porcelain wall tile with accent of iridescent glass mosaic tile. Fixtures and hardware are in a satin brass finish.
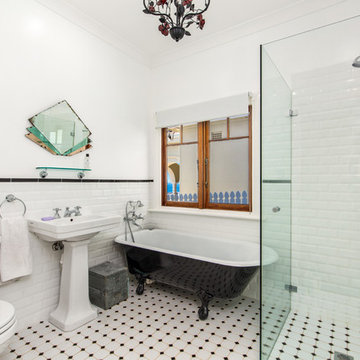
A new take on a classic bathroom style. This can work well for those wanting to keep faith with a heritage building without sacrificing amenity.
Mid-sized traditional master bathroom in Sydney with a claw-foot tub, a corner shower, a two-piece toilet, black and white tile, ceramic tile, white walls, ceramic floors and a pedestal sink.
Mid-sized traditional master bathroom in Sydney with a claw-foot tub, a corner shower, a two-piece toilet, black and white tile, ceramic tile, white walls, ceramic floors and a pedestal sink.
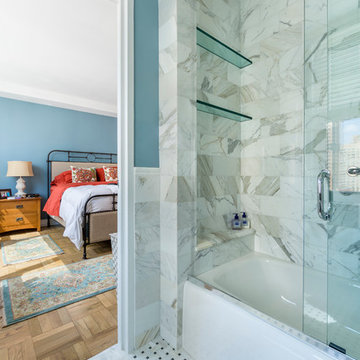
Inspiration for a mid-sized transitional master bathroom in New York with a pedestal sink, solid surface benchtops, a shower/bathtub combo, a one-piece toilet, white tile, stone tile, blue walls, mosaic tile floors and an alcove tub.
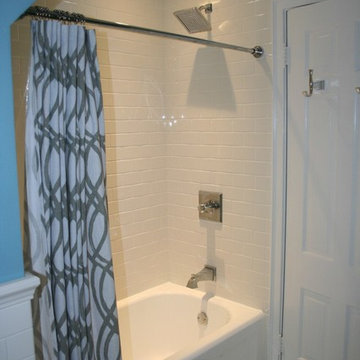
Brian Mikec
Design ideas for a mid-sized traditional master bathroom in Milwaukee with a pedestal sink, black cabinets, an alcove tub, a shower/bathtub combo, a two-piece toilet, white tile, ceramic tile, blue walls and mosaic tile floors.
Design ideas for a mid-sized traditional master bathroom in Milwaukee with a pedestal sink, black cabinets, an alcove tub, a shower/bathtub combo, a two-piece toilet, white tile, ceramic tile, blue walls and mosaic tile floors.
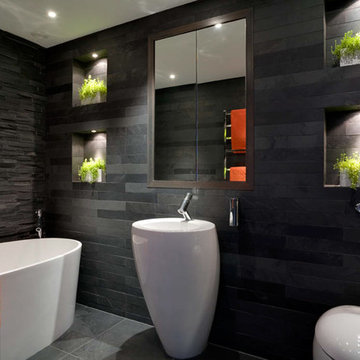
In contrast, another bathroom is lined with slate strips, and features a freestanding bath, a built-in medicine cabinet with a wenge frame, and four niches which add some depth to the room.
Photographer: Bruce Hemming
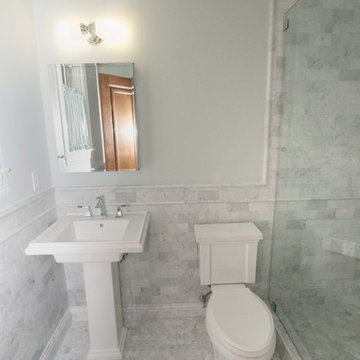
Design ideas for a mid-sized traditional 3/4 bathroom in Other with a two-piece toilet, blue walls, gray tile, subway tile, an alcove shower, a pedestal sink and mosaic tile floors.
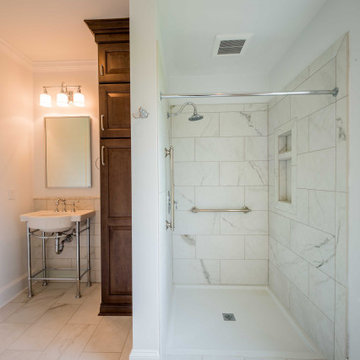
A custom bathroom with natural lighting.
Design ideas for a mid-sized traditional 3/4 bathroom with recessed-panel cabinets, dark wood cabinets, a curbless shower, a one-piece toilet, white tile, mosaic tile, white walls, mosaic tile floors, a pedestal sink, solid surface benchtops, white floor, a shower curtain, white benchtops, a single vanity and a freestanding vanity.
Design ideas for a mid-sized traditional 3/4 bathroom with recessed-panel cabinets, dark wood cabinets, a curbless shower, a one-piece toilet, white tile, mosaic tile, white walls, mosaic tile floors, a pedestal sink, solid surface benchtops, white floor, a shower curtain, white benchtops, a single vanity and a freestanding vanity.
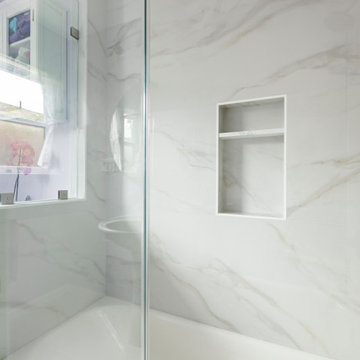
Design ideas for a mid-sized contemporary 3/4 bathroom in Los Angeles with white cabinets, an alcove tub, an alcove shower, a one-piece toilet, gray tile, ceramic tile, purple walls, ceramic floors, a pedestal sink, white floor, a hinged shower door, a niche, a single vanity and a built-in vanity.

Victorian Style Bathroom in Horsham, West Sussex
In the peaceful village of Warnham, West Sussex, bathroom designer George Harvey has created a fantastic Victorian style bathroom space, playing homage to this characterful house.
Making the most of present-day, Victorian Style bathroom furnishings was the brief for this project, with this client opting to maintain the theme of the house throughout this bathroom space. The design of this project is minimal with white and black used throughout to build on this theme, with present day technologies and innovation used to give the client a well-functioning bathroom space.
To create this space designer George has used bathroom suppliers Burlington and Crosswater, with traditional options from each utilised to bring the classic black and white contrast desired by the client. In an additional modern twist, a HiB illuminating mirror has been included – incorporating a present-day innovation into this timeless bathroom space.
Bathroom Accessories
One of the key design elements of this project is the contrast between black and white and balancing this delicately throughout the bathroom space. With the client not opting for any bathroom furniture space, George has done well to incorporate traditional Victorian accessories across the room. Repositioned and refitted by our installation team, this client has re-used their own bath for this space as it not only suits this space to a tee but fits perfectly as a focal centrepiece to this bathroom.
A generously sized Crosswater Clear6 shower enclosure has been fitted in the corner of this bathroom, with a sliding door mechanism used for access and Crosswater’s Matt Black frame option utilised in a contemporary Victorian twist. Distinctive Burlington ceramics have been used in the form of pedestal sink and close coupled W/C, bringing a traditional element to these essential bathroom pieces.
Bathroom Features
Traditional Burlington Brassware features everywhere in this bathroom, either in the form of the Walnut finished Kensington range or Chrome and Black Trent brassware. Walnut pillar taps, bath filler and handset bring warmth to the space with Chrome and Black shower valve and handset contributing to the Victorian feel of this space. Above the basin area sits a modern HiB Solstice mirror with integrated demisting technology, ambient lighting and customisable illumination. This HiB mirror also nicely balances a modern inclusion with the traditional space through the selection of a Matt Black finish.
Along with the bathroom fitting, plumbing and electrics, our installation team also undertook a full tiling of this bathroom space. Gloss White wall tiles have been used as a base for Victorian features while the floor makes decorative use of Black and White Petal patterned tiling with an in keeping black border tile. As part of the installation our team have also concealed all pipework for a minimal feel.
Our Bathroom Design & Installation Service
With any bathroom redesign several trades are needed to ensure a great finish across every element of your space. Our installation team has undertaken a full bathroom fitting, electrics, plumbing and tiling work across this project with our project management team organising the entire works. Not only is this bathroom a great installation, designer George has created a fantastic space that is tailored and well-suited to this Victorian Warnham home.
If this project has inspired your next bathroom project, then speak to one of our experienced designers about it.
Call a showroom or use our online appointment form to book your free design & quote.
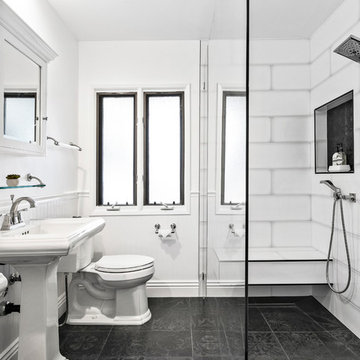
The new master bathroom includes a new infinity stepless shower where the bathtub used to be; Ferguson plumbing fixtures; Antique black porcelain tiles on the floor and in the matching shampoo niche, and Ombre White subway porcelain wall tiles on walls, both from Spazio LA Tile Gallery.
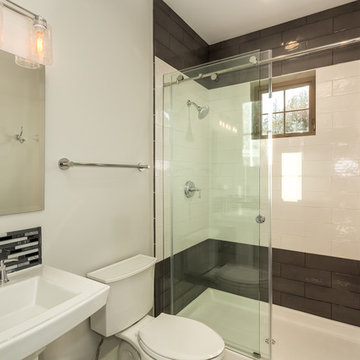
Photo of a mid-sized contemporary bathroom in Seattle with an alcove tub, an alcove shower, a two-piece toilet, black and white tile, subway tile, grey walls, a pedestal sink and a sliding shower screen.
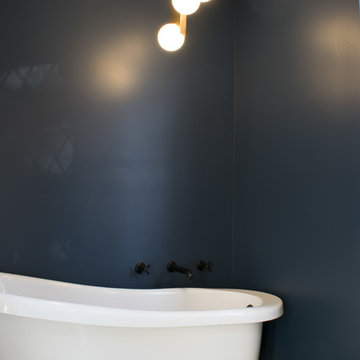
Inspiration for a mid-sized modern master bathroom in Detroit with a claw-foot tub, a one-piece toilet, blue walls, ceramic floors, a pedestal sink, black floor and a hinged shower door.
Mid-sized Bathroom Design Ideas with a Pedestal Sink
3