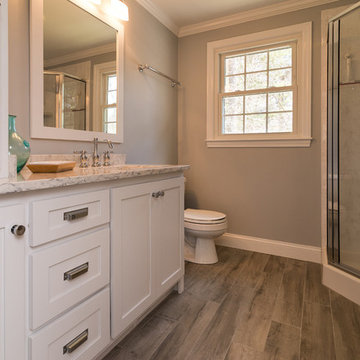Mid-sized Bathroom Design Ideas with Dark Hardwood Floors
Refine by:
Budget
Sort by:Popular Today
21 - 40 of 5,602 photos
Item 1 of 3
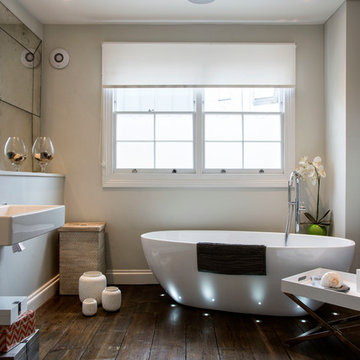
Contemporary clean lines, fused with the original features of an Edwardian home. No tiles were used in this bathroom, only glass, RAL colour matched to the wall paint. Floorboards stained to match the rest of the house, with a waterproof lining underneath.
Photo: Carole Poirot
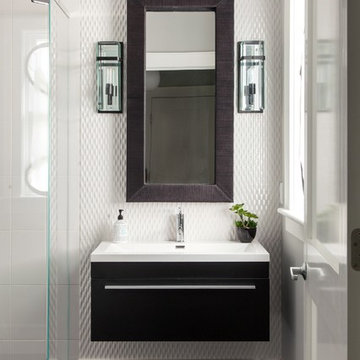
Dan Cutrona Photography
Photo of a mid-sized contemporary bathroom in Boston with an integrated sink, flat-panel cabinets, dark wood cabinets, quartzite benchtops, white tile, mosaic tile, white walls and dark hardwood floors.
Photo of a mid-sized contemporary bathroom in Boston with an integrated sink, flat-panel cabinets, dark wood cabinets, quartzite benchtops, white tile, mosaic tile, white walls and dark hardwood floors.
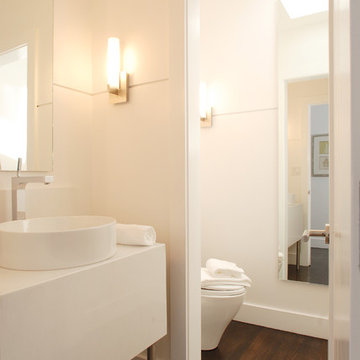
Custom Limestone counter and Stainless Steel support with above counter sink. Toilet separated into secondary space. Mirror aligning with doorway creates a doubling of space.
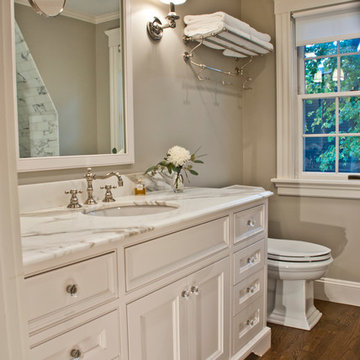
1plus1 Design
Inspiration for a mid-sized traditional master bathroom in Boston with marble benchtops, an undermount sink, white cabinets, white tile, stone tile, beige walls, dark hardwood floors and recessed-panel cabinets.
Inspiration for a mid-sized traditional master bathroom in Boston with marble benchtops, an undermount sink, white cabinets, white tile, stone tile, beige walls, dark hardwood floors and recessed-panel cabinets.
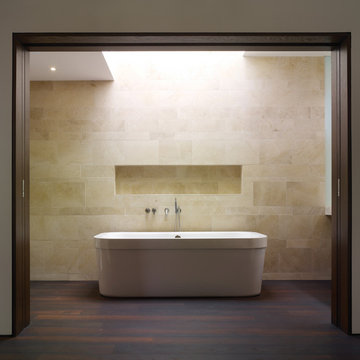
A freestanding tub sits centered in a separate room with a stone wall niche.
This is an example of a mid-sized modern bathroom in Los Angeles with a freestanding tub, an integrated sink, flat-panel cabinets, dark wood cabinets, a one-piece toilet, beige tile, white walls, dark hardwood floors and limestone.
This is an example of a mid-sized modern bathroom in Los Angeles with a freestanding tub, an integrated sink, flat-panel cabinets, dark wood cabinets, a one-piece toilet, beige tile, white walls, dark hardwood floors and limestone.
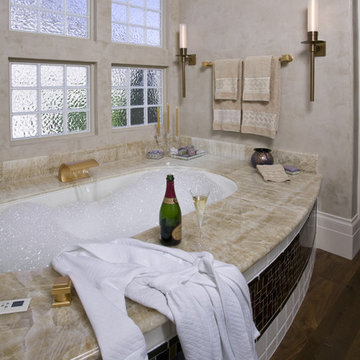
Please visit my website directly by copying and pasting this link directly into your browser: http://www.berensinteriors.com/ to learn more about this project and how we may work together!
This soaking bathtub surrounded by onyx is perfect for two and the polished Venetian plaster walls complete the look. Robert Naik Photography.
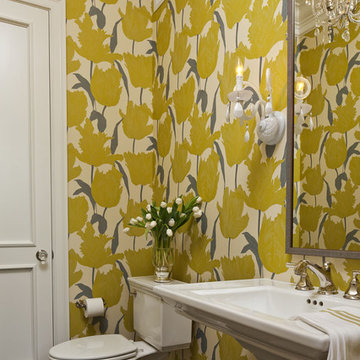
Martha O'Hara Interiors, Interior Selections & Furnishings | Charles Cudd De Novo, Architecture | Troy Thies Photography | Shannon Gale, Photo Styling
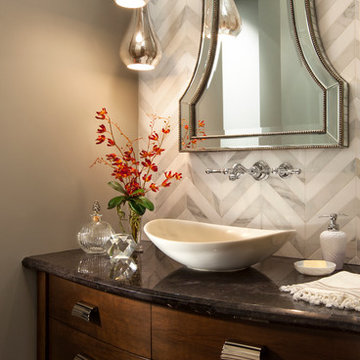
The powder room has a beautiful sculptural mirror that complements the mercury glass hanging pendant lights. The chevron tiled backsplash adds visual interest while creating a focal wall.

Builder: Michels Homes
Interior Design: Talla Skogmo Interior Design
Cabinetry Design: Megan at Michels Homes
Photography: Scott Amundson Photography
Photo of a mid-sized beach style powder room in Minneapolis with recessed-panel cabinets, green cabinets, a one-piece toilet, green tile, multi-coloured walls, dark hardwood floors, an undermount sink, marble benchtops, brown floor, white benchtops, a built-in vanity and wallpaper.
Photo of a mid-sized beach style powder room in Minneapolis with recessed-panel cabinets, green cabinets, a one-piece toilet, green tile, multi-coloured walls, dark hardwood floors, an undermount sink, marble benchtops, brown floor, white benchtops, a built-in vanity and wallpaper.

Powder room features custom sink stand.
Mid-sized transitional powder room in Austin with black cabinets, a one-piece toilet, grey walls, dark hardwood floors, an integrated sink, granite benchtops, brown floor, black benchtops, a freestanding vanity and wallpaper.
Mid-sized transitional powder room in Austin with black cabinets, a one-piece toilet, grey walls, dark hardwood floors, an integrated sink, granite benchtops, brown floor, black benchtops, a freestanding vanity and wallpaper.

The board-formed concrete wall motif continues throughout the bedrooms. A window seat creates a cozy spot to enjoy the view. Clerestory windows bring in more natural light.
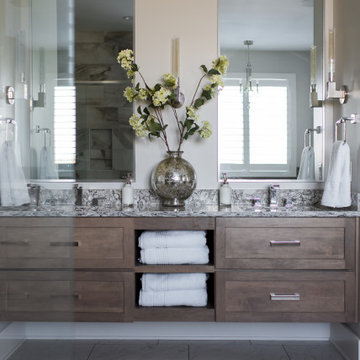
Our Indiana design studio gave this Centerville Farmhouse an urban-modern design language with a clean, streamlined look that exudes timeless, casual sophistication with industrial elements and a monochromatic palette.
Photographer: Sarah Shields
http://www.sarahshieldsphotography.com/
Project completed by Wendy Langston's Everything Home interior design firm, which serves Carmel, Zionsville, Fishers, Westfield, Noblesville, and Indianapolis.
For more about Everything Home, click here: https://everythinghomedesigns.com/
To learn more about this project, click here:
https://everythinghomedesigns.com/portfolio/urban-modern-farmhouse/
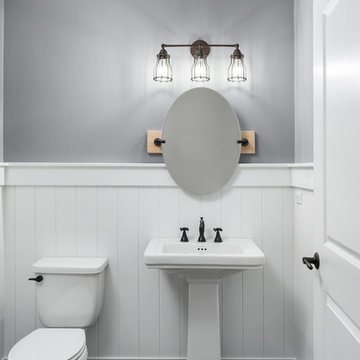
DJK Custom Homes, Inc.
This is an example of a mid-sized country 3/4 bathroom in Chicago with a two-piece toilet, grey walls, dark hardwood floors, a pedestal sink and brown floor.
This is an example of a mid-sized country 3/4 bathroom in Chicago with a two-piece toilet, grey walls, dark hardwood floors, a pedestal sink and brown floor.
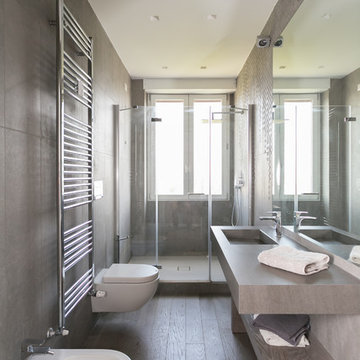
Bagno con pavimento in parquet e rivestimenti a tutta altezza in gress con decori in 3D, faretti incassati rasati a gesso.
Inspiration for a mid-sized contemporary 3/4 bathroom in Milan with open cabinets, an alcove shower, gray tile, grey walls, an integrated sink, a hinged shower door, grey cabinets, a wall-mount toilet, dark hardwood floors and brown floor.
Inspiration for a mid-sized contemporary 3/4 bathroom in Milan with open cabinets, an alcove shower, gray tile, grey walls, an integrated sink, a hinged shower door, grey cabinets, a wall-mount toilet, dark hardwood floors and brown floor.
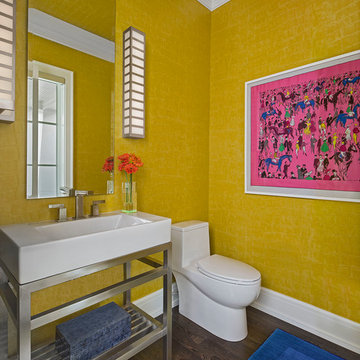
Photo of a mid-sized transitional powder room in Detroit with open cabinets, a one-piece toilet, yellow walls, dark hardwood floors, a console sink and brown floor.
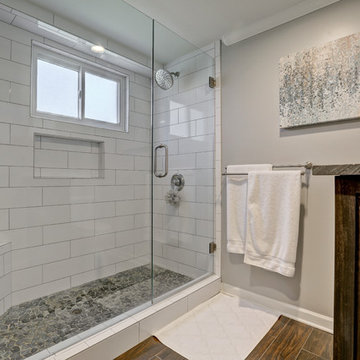
Inspiration for a mid-sized transitional master bathroom in Atlanta with shaker cabinets, grey cabinets, an alcove shower, a two-piece toilet, white tile, porcelain tile, grey walls, dark hardwood floors, an undermount sink, quartzite benchtops, brown floor and a hinged shower door.
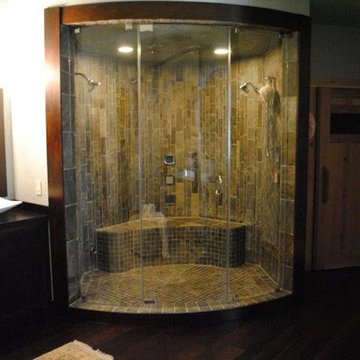
HEAVY CURVED GLASS SHOWER DOOR WITH SIDE PANELS. USING HINGES-CLIPS IN BRUSHED NICKEL FINISH
Mid-sized modern master bathroom in Minneapolis with a double shower, dark hardwood floors, a vessel sink, brown floor and a hinged shower door.
Mid-sized modern master bathroom in Minneapolis with a double shower, dark hardwood floors, a vessel sink, brown floor and a hinged shower door.
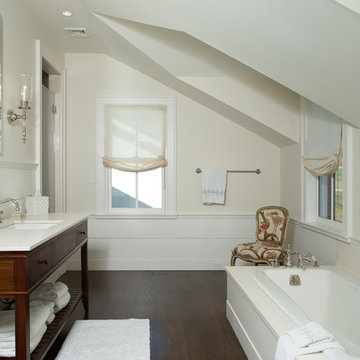
Master bath tucked within dormer windows. Custom designed vanity with a Shaker influence
Ashley Studio
Inspiration for a mid-sized country 3/4 bathroom in New York with a drop-in tub, yellow walls, dark hardwood floors, a hinged shower door, flat-panel cabinets, dark wood cabinets, an undermount sink, solid surface benchtops and brown floor.
Inspiration for a mid-sized country 3/4 bathroom in New York with a drop-in tub, yellow walls, dark hardwood floors, a hinged shower door, flat-panel cabinets, dark wood cabinets, an undermount sink, solid surface benchtops and brown floor.
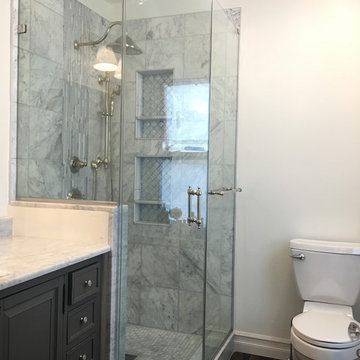
http://www.usframelessglassshowerdoor.com/
This is an example of a mid-sized traditional master bathroom in Newark with recessed-panel cabinets, grey cabinets, an alcove shower, a one-piece toilet, gray tile, white tile, porcelain tile, white walls, dark hardwood floors and marble benchtops.
This is an example of a mid-sized traditional master bathroom in Newark with recessed-panel cabinets, grey cabinets, an alcove shower, a one-piece toilet, gray tile, white tile, porcelain tile, white walls, dark hardwood floors and marble benchtops.
Mid-sized Bathroom Design Ideas with Dark Hardwood Floors
2


