Mid-sized Bathroom Design Ideas with Green Benchtops
Refine by:
Budget
Sort by:Popular Today
161 - 180 of 577 photos
Item 1 of 3
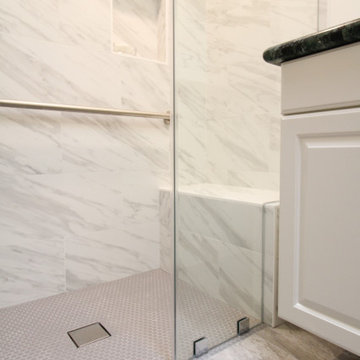
Complete Bathroom Remodel;
Installation of all tile; Shower, floor and walls. Installation of floating vanity, shower bench, clear glass enclosure, bathroom safety bars and a fresh paint to finish.
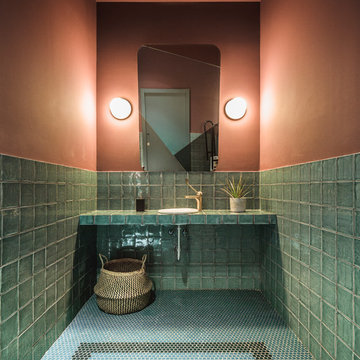
Un gran trabajo de interiorismo que nos atrapa en una atmósfera cálida y natural, con aire tropical ¡ Sentirás la experiencia de comer en una auténtica selva sin salir de Plaza España!
Colores neutros, techo vegetal, lámparas de rafia, butacas de mimbre, madera, diseños personalizados...en este restaurante #EcoChic ¡Cada detalle ha sido creado con mimo!
En el baño el pavimento es el verdadero protagonista, con un diseño personalizado creado con mosaico de vidrio ecológico #Hisbalit en formato redondo. Un suelo #ArtFactoryHisbalit ¡con mensaje! en tonos verdes y azules, que junto a la madera y el mimbre crean una atmósfera agradable y cálida
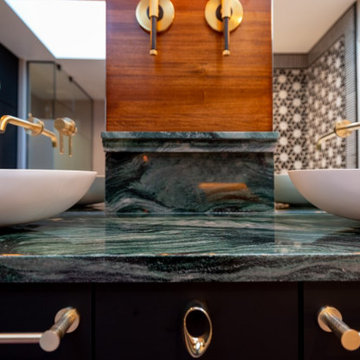
Master Bath vanity close-up. True jewelry hardware throughout.
Photo of a mid-sized eclectic master bathroom in Sacramento with flat-panel cabinets, black cabinets, marble benchtops, green benchtops, a double vanity and a built-in vanity.
Photo of a mid-sized eclectic master bathroom in Sacramento with flat-panel cabinets, black cabinets, marble benchtops, green benchtops, a double vanity and a built-in vanity.
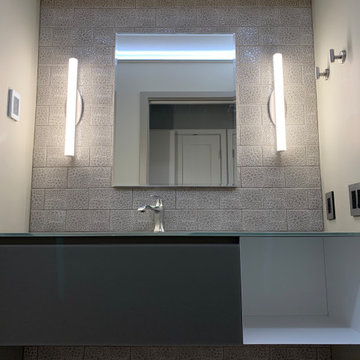
Artelineo Domino vanity from Italy features glass top. Tile on vanity wall is from Sonoma Tilemakers, Dovetail from their Stellar line. A Roburn medicine cabinet is flanked by sconces from WAC Lighting.
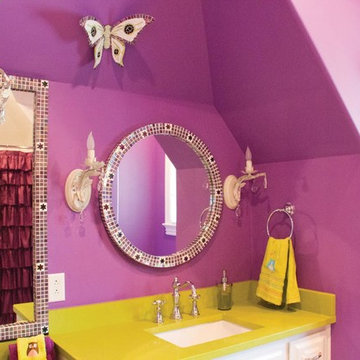
Colorful, fun, and a hint of bling describe this bathroom pretty well. The mirrors were custom made by the carpenter and tile installer. The butterfly is a mosaic glass tile piece which we also installed two inside of the shower.
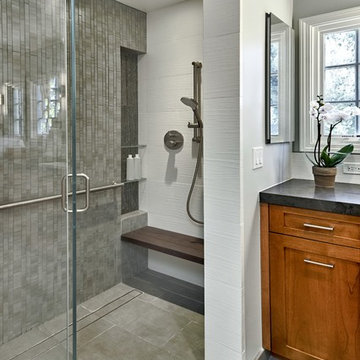
A curved tub tucks into a corner. The shower curtain attached to a flexible curtain track attached to the ceiling. Accoya moisture resistant wood soap ledge and floor step warm up the color scheme. A grab bear stretches to the the bath step, also serves as a towel bar
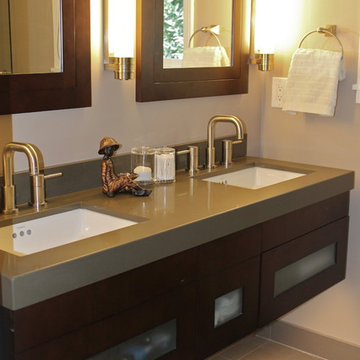
Inspiration for a mid-sized contemporary 3/4 bathroom in San Francisco with glass-front cabinets, dark wood cabinets, an undermount tub, a shower/bathtub combo, a two-piece toilet, gray tile, stone tile, white walls, porcelain floors, an undermount sink, engineered quartz benchtops, beige floor, a hinged shower door, green benchtops, a shower seat, a double vanity, a floating vanity and vaulted.

The owners of this classic “old-growth Oak trim-work and arches” 1½ story 2 BR Tudor were looking to increase the size and functionality of their first-floor bath. Their wish list included a walk-in steam shower, tiled floors and walls. They wanted to incorporate those arches where possible – a style echoed throughout the home. They also were looking for a way for someone using a wheelchair to easily access the room.
The project began by taking the former bath down to the studs and removing part of the east wall. Space was created by relocating a portion of a closet in the adjacent bedroom and part of a linen closet located in the hallway. Moving the commode and a new cabinet into the newly created space creates an illusion of a much larger bath and showcases the shower. The linen closet was converted into a shallow medicine cabinet accessed using the existing linen closet door.
The door to the bath itself was enlarged, and a pocket door installed to enhance traffic flow.
The walk-in steam shower uses a large glass door that opens in or out. The steam generator is in the basement below, saving space. The tiled shower floor is crafted with sliced earth pebbles mosaic tiling. Coy fish are incorporated in the design surrounding the drain.
Shower walls and vanity area ceilings are constructed with 3” X 6” Kyle Subway tile in dark green. The light from the two bright windows plays off the surface of the Subway tile is an added feature.
The remaining bath floor is made 2” X 2” ceramic tile, surrounded with more of the pebble tiling found in the shower and trying the two rooms together. The right choice of grout is the final design touch for this beautiful floor.
The new vanity is located where the original tub had been, repeating the arch as a key design feature. The Vanity features a granite countertop and large under-mounted sink with brushed nickel fixtures. The white vanity cabinet features two sets of large drawers.
The untiled walls feature a custom wallpaper of Henri Rousseau’s “The Equatorial Jungle, 1909,” featured in the national gallery of art. https://www.nga.gov/collection/art-object-page.46688.html
The owners are delighted in the results. This is their forever home.
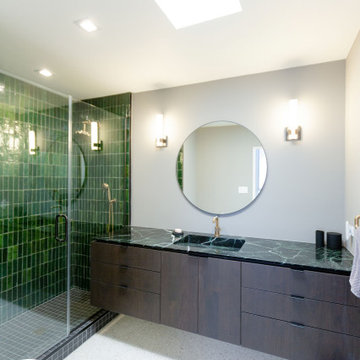
Photo of a mid-sized 3/4 bathroom in Other with flat-panel cabinets, dark wood cabinets, an alcove shower, a two-piece toilet, green tile, ceramic tile, white walls, terrazzo floors, an integrated sink, engineered quartz benchtops, white floor, a hinged shower door, green benchtops, a single vanity and a floating vanity.
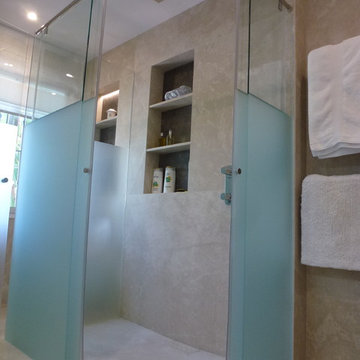
Ducha a ras de suelo con rociador de cromoterapia de TRES.
Nichos para jabones con trasera de mármol gris navy.
Mármol Crema Real Bianco de Tino Mármoles a despiece.
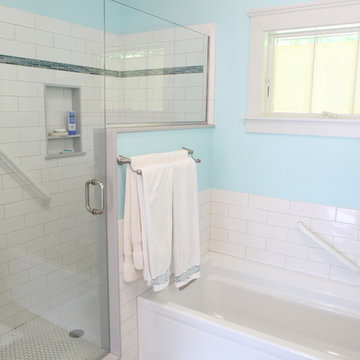
Photo of a mid-sized traditional master bathroom in Providence with flat-panel cabinets, grey cabinets, a corner tub, a corner shower, a one-piece toilet, white tile, subway tile, blue walls, mosaic tile floors, a vessel sink, glass benchtops, white floor, a hinged shower door and green benchtops.
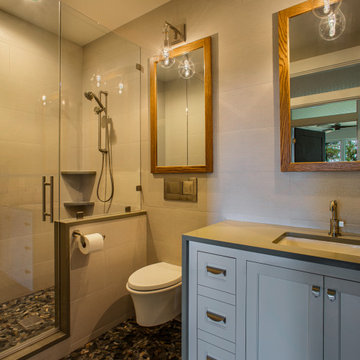
View of the full guest bathroom, complete with vanity, wall mounted toilet and a tiled step in shower with glass door and paneling.
Vanity is custom built with shaker doors and drawers. Cabinet hardware is Amerock Inspirations 3" Cup Pulls and Finger Pull in satin nickel. Vanity countertop is Pental Quartz in "Sage Polished" with waterfall edges surrounding the cabinetry. Vanity sink is a Kohler Ladena undermount in white, with a Brizo Litze single handel faucet in luxe nickel.
The bathroom and shower floor is Hemisphere Pebbles in "Riverbed," grout is Ardex in "Charcoal Dust." The Vanity wall, shower and shower walls and pony wall are finished with 12x24 United Tile, Fabrique in "Cotton," with Ardex "Fresh Lily" grout. The pony wall and shower curb are capped with Pental Quartz, matching the corner soap shelves and vanity. Brizo Litze Slidebar and Handshower in luxe nickel complete the space.
Kohler One Piece Elongated Dual Flush Wall Mounted toilet, with a quiet close lid in white and brushed nickel tank plate.
Mirror are custom made with an alder stain finish. Vanity lights are Graham's Living Sabine Sconce.
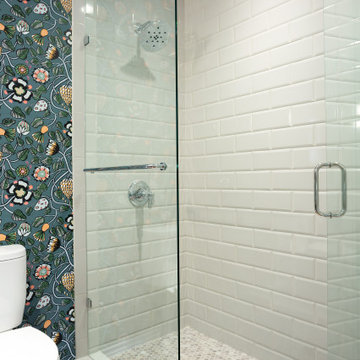
Inside the man cave is a hidden gem of colorful finishes and patterns. Marimekko Pieni Tiara Blue wallpaper blends seamlessly with the Amazonite quartzite drop edge countertop from the Stone Collection. The floating peppercorn stained maple Ultra Craft cabinets with exposed Jalco chrome plumbing allows a more spacious feeling than a typical vanity. Top Knobs Kingsbridge pulls in an Ash Gray finish bring a masculine yet tailored style to this bath. The oak hardwood floors continue from the den to create warmth and continuity. In the shower we used Crossville Tender Gray 4”x10” in a brcklay pattern on the walls, Uptown Glass Frost Moka 1” hex mosaic tile on the floor and shampoo niche, and for the vanity sink, we installed a low vessel Kohler Inia Wading Pool in the Ice finish, and paired it with the Brizo Rook single handle faucet in chrome. The shower fixtures are also from the Brizo Rook collection.
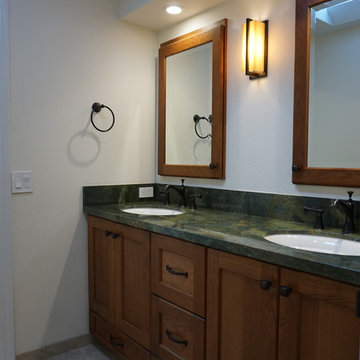
Design ideas for a mid-sized arts and crafts kids bathroom in San Francisco with shaker cabinets, brown cabinets, an alcove tub, an alcove shower, a one-piece toilet, beige tile, porcelain tile, beige walls, porcelain floors, an undermount sink, granite benchtops, beige floor, a sliding shower screen and green benchtops.
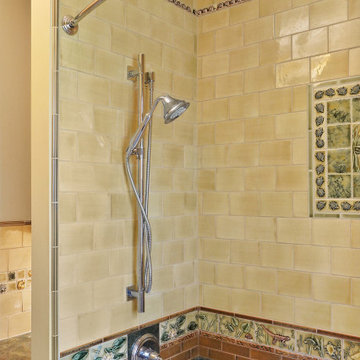
This custom home, sitting above the City within the hills of Corvallis, was carefully crafted with attention to the smallest detail. The homeowners came to us with a vision of their dream home, and it was all hands on deck between the G. Christianson team and our Subcontractors to create this masterpiece! Each room has a theme that is unique and complementary to the essence of the home, highlighted in the Swamp Bathroom and the Dogwood Bathroom. The home features a thoughtful mix of materials, using stained glass, tile, art, wood, and color to create an ambiance that welcomes both the owners and visitors with warmth. This home is perfect for these homeowners, and fits right in with the nature surrounding the home!
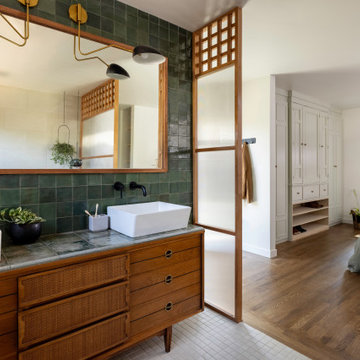
Antique dresser turned tiled bathroom vanity has custom screen walls built to provide privacy between the multi green tiled shower and neutral colored and zen ensuite bedroom.
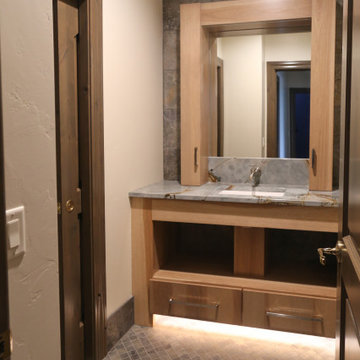
Design ideas for a mid-sized transitional kids bathroom in Other with flat-panel cabinets, medium wood cabinets, an alcove shower, a two-piece toilet, gray tile, stone tile, white walls, slate floors, an undermount sink, granite benchtops, grey floor, a hinged shower door, green benchtops, a shower seat, a single vanity and a built-in vanity.
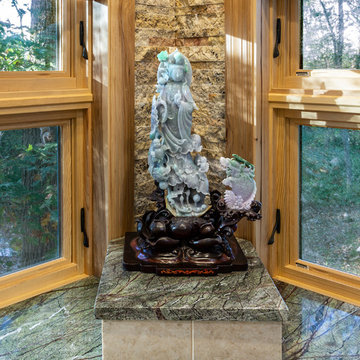
A jade statue (Quan Yin) who is the goddess of mercy was one of the inspirations for the bathroom design and selection of countertop material. A custom stand was built with floor tiles and topped with matching granite from the countertop.
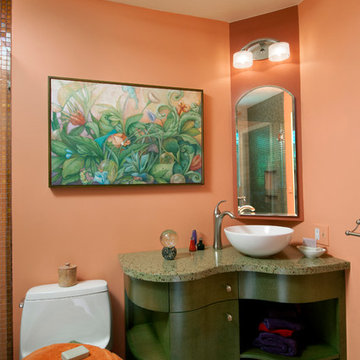
Specially commissioned painting complements this custom designed curved bathroom vanity cabinet and counter top. Sonoma, CA residence.
Inspiration for a mid-sized modern 3/4 bathroom in Boise with furniture-like cabinets, green cabinets, an alcove shower, a one-piece toilet, pink walls, a vessel sink, grey floor, a hinged shower door and green benchtops.
Inspiration for a mid-sized modern 3/4 bathroom in Boise with furniture-like cabinets, green cabinets, an alcove shower, a one-piece toilet, pink walls, a vessel sink, grey floor, a hinged shower door and green benchtops.
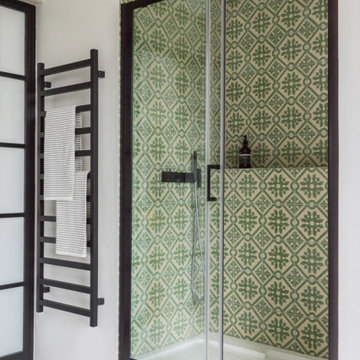
Built in Shower with Concrete Tile interior
This is an example of a mid-sized modern master bathroom in London with flat-panel cabinets, green cabinets, a freestanding tub, a curbless shower, a one-piece toilet, green tile, cement tile, grey walls, marble floors, a console sink, wood benchtops, white floor, a sliding shower screen and green benchtops.
This is an example of a mid-sized modern master bathroom in London with flat-panel cabinets, green cabinets, a freestanding tub, a curbless shower, a one-piece toilet, green tile, cement tile, grey walls, marble floors, a console sink, wood benchtops, white floor, a sliding shower screen and green benchtops.
Mid-sized Bathroom Design Ideas with Green Benchtops
9