Mid-sized Bathroom Design Ideas with Green Benchtops
Refine by:
Budget
Sort by:Popular Today
81 - 100 of 577 photos
Item 1 of 3
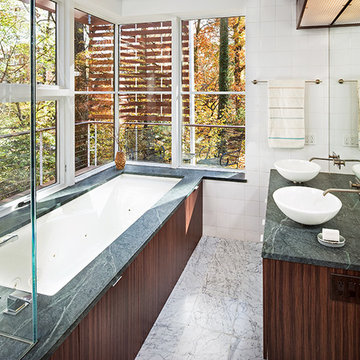
Takoma House master bath.
Architect: Robert A. Nichols
Photo: ©Todd A. Smith
Mid-sized modern master bathroom in DC Metro with flat-panel cabinets, dark wood cabinets, a hot tub, a corner shower, white tile, ceramic tile, marble floors, a vessel sink, marble benchtops, white floor, a hinged shower door and green benchtops.
Mid-sized modern master bathroom in DC Metro with flat-panel cabinets, dark wood cabinets, a hot tub, a corner shower, white tile, ceramic tile, marble floors, a vessel sink, marble benchtops, white floor, a hinged shower door and green benchtops.
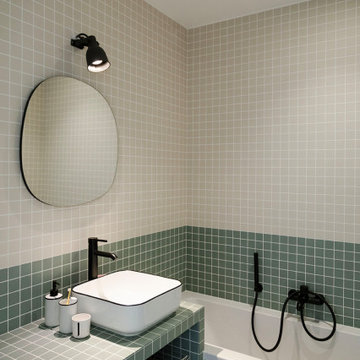
Dans cet appartement familial de 150 m², l’objectif était de rénover l’ensemble des pièces pour les rendre fonctionnelles et chaleureuses, en associant des matériaux naturels à une palette de couleurs harmonieuses.
Dans la cuisine et le salon, nous avons misé sur du bois clair naturel marié avec des tons pastel et des meubles tendance. De nombreux rangements sur mesure ont été réalisés dans les couloirs pour optimiser tous les espaces disponibles. Le papier peint à motifs fait écho aux lignes arrondies de la porte verrière réalisée sur mesure.
Dans les chambres, on retrouve des couleurs chaudes qui renforcent l’esprit vacances de l’appartement. Les salles de bain et la buanderie sont également dans des tons de vert naturel associés à du bois brut. La robinetterie noire, toute en contraste, apporte une touche de modernité. Un appartement où il fait bon vivre !
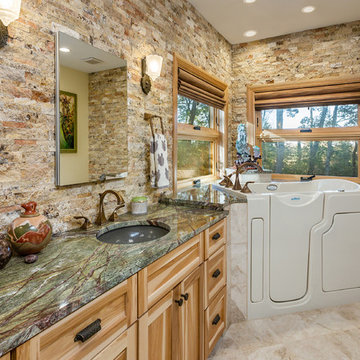
The homeowner wanted to repurpose an existing walk-in tub into the new design. She has Fibromyalgia, a chronic syndrome that causes widespread pain. The tubs circulation of water provides temporary comfort.
The new tub deck flows into the window sill, helping to create the seamless transition. The Travertine Scabos ledger tiles are naturally split faced making the room more dynamic and lively. The impact of the tiles can be felt through the distinct color combinations.
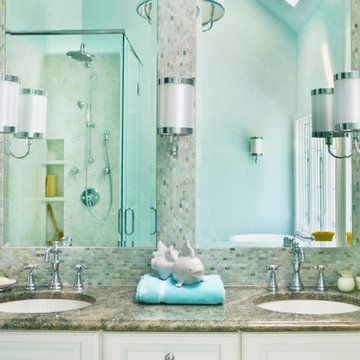
Gorgeous open bath with freestanding pedestal tub, large, open shower, elegant vanity with ample storage, and detailed green and white marble floor
Design ideas for a mid-sized transitional master bathroom in Richmond with raised-panel cabinets, white cabinets, a freestanding tub, an open shower, a two-piece toilet, green tile, green walls, marble floors, an undermount sink, granite benchtops, green floor, a hinged shower door and green benchtops.
Design ideas for a mid-sized transitional master bathroom in Richmond with raised-panel cabinets, white cabinets, a freestanding tub, an open shower, a two-piece toilet, green tile, green walls, marble floors, an undermount sink, granite benchtops, green floor, a hinged shower door and green benchtops.
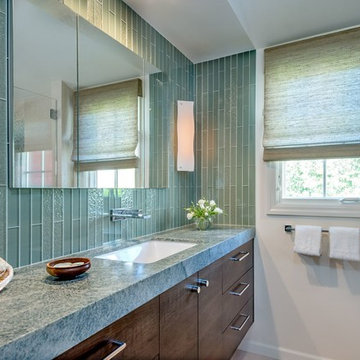
Mid-sized contemporary bathroom in San Francisco with flat-panel cabinets, medium wood cabinets, green tile, glass tile, white walls, an undermount sink, quartzite benchtops, beige floor and green benchtops.
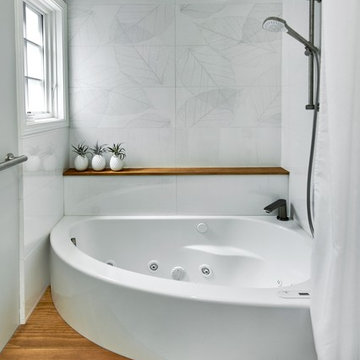
A curved tub tucks into a corner. The shower curtain attached to a flexible curtain track attached to the ceiling. Accoya moisture resistant wood soap ledge and floor step warm up the color scheme. A grab bear stretches to the the bath step, also serves as a towel bar
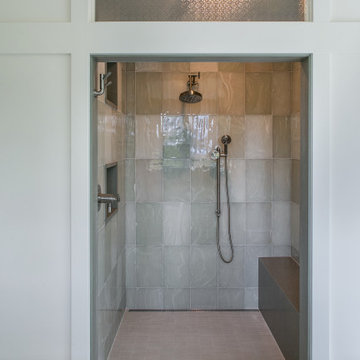
View of the entry to the shower alcove in the Master Bathroom with transom above.
Shower pan is United Tile Corp 1"x4" Fabrique in "Cotton" and shower walls are Sonoma Tilemakers 10"x16" Montage in "Amaluna Glossy," set in a vertical pattern. Soap niches and shower bench are Teltos Quartz in "Green Paper."
Shower head, valve and robe hook are from the Brizo Litze collection in Luxe Nickel.
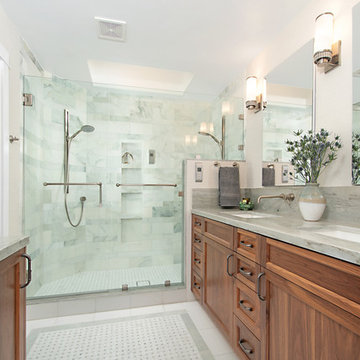
This master bath was remodeled with function and storage in mind. Craftsman style and timeless design using natural marble and quartzite for timeless appeal.
Preview First, Mark
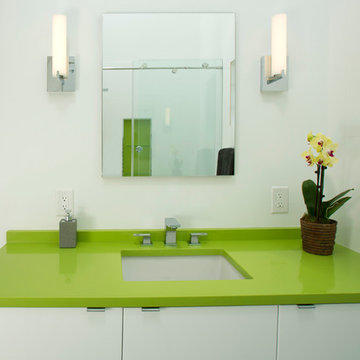
Greg Hadley
Design ideas for a mid-sized modern bathroom in DC Metro with flat-panel cabinets, white cabinets, an alcove tub, a shower/bathtub combo, a two-piece toilet, gray tile, porcelain tile, white walls, porcelain floors, an undermount sink, solid surface benchtops and green benchtops.
Design ideas for a mid-sized modern bathroom in DC Metro with flat-panel cabinets, white cabinets, an alcove tub, a shower/bathtub combo, a two-piece toilet, gray tile, porcelain tile, white walls, porcelain floors, an undermount sink, solid surface benchtops and green benchtops.
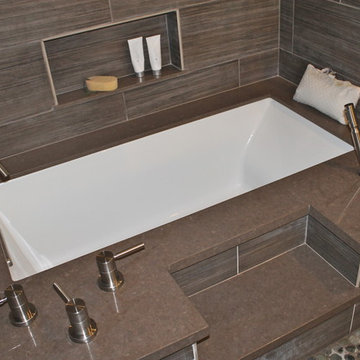
Photo of a mid-sized contemporary 3/4 bathroom in San Francisco with glass-front cabinets, dark wood cabinets, an undermount tub, a shower/bathtub combo, a two-piece toilet, gray tile, stone tile, white walls, porcelain floors, an undermount sink, engineered quartz benchtops, beige floor, a hinged shower door, green benchtops, a shower seat, a double vanity, a floating vanity and vaulted.
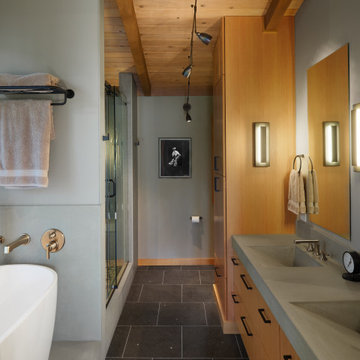
This is an example of a mid-sized contemporary master bathroom in Portland with flat-panel cabinets, medium wood cabinets, limestone floors, concrete benchtops, black floor, green benchtops, a double vanity and a floating vanity.
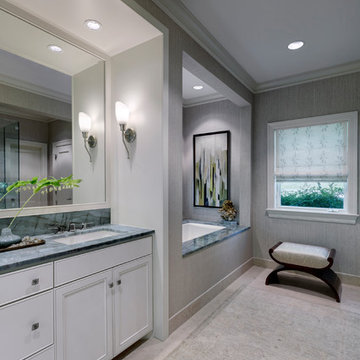
Inspiration for a mid-sized transitional master bathroom in Dallas with beaded inset cabinets, white cabinets, grey walls, limestone floors, an undermount sink, quartzite benchtops, white floor, a hinged shower door and green benchtops.
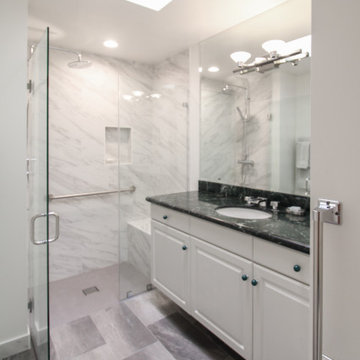
Complete Bathroom Remodel;
Installation of all tile; Shower, floor and walls. Installation of floating vanity, mirror, lighting and a fresh paint to finish.
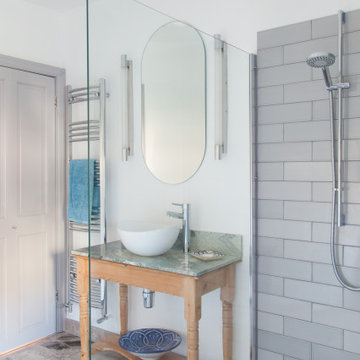
This is an example of a mid-sized transitional 3/4 bathroom in Sussex with a corner shower, gray tile, porcelain tile, white walls, porcelain floors, a vessel sink, grey floor, an open shower, green benchtops, a single vanity and a freestanding vanity.
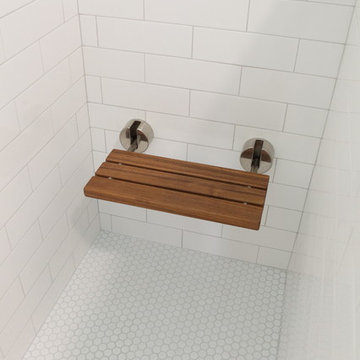
Inspiration for a mid-sized traditional master bathroom in Providence with flat-panel cabinets, grey cabinets, a corner tub, a corner shower, a one-piece toilet, white tile, subway tile, blue walls, mosaic tile floors, a vessel sink, glass benchtops, white floor, a hinged shower door and green benchtops.
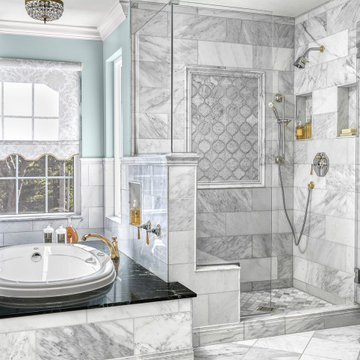
Floors feature Hampton Carrera marble placed in a diagonal fashion. Walls are flanked in the same sumptuous product in a brick pattern to juxtapose the composition. The original shower was enlarged and showcases a picture framed insert of a smaller scale arabesque mosaic. No detail was left untouched; elegant skirting-board on the floor and crown molding add to the elevated ambience. Custom fixtures in a two-toned finish of polished nickel and brass herald the triumph. No ordinary sink would suffice; precious-metal-jeweler custom drop-in sinks in polished stainless were sourced.
Medicine cabinets were fitted with a decorative gold frame for an added extravagance while crystal sconces light the way. Rare, Verde Empress green marble tops the vanity and tub surround to complete the highly refined, yet welcoming space.
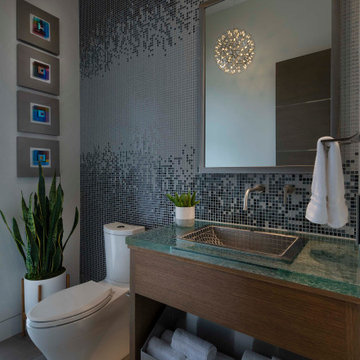
Photo of a mid-sized contemporary 3/4 bathroom in Dallas with open cabinets, medium wood cabinets, a one-piece toilet, gray tile, glass tile, white walls, porcelain floors, a drop-in sink, glass benchtops, grey floor, green benchtops, an enclosed toilet, a single vanity and a floating vanity.
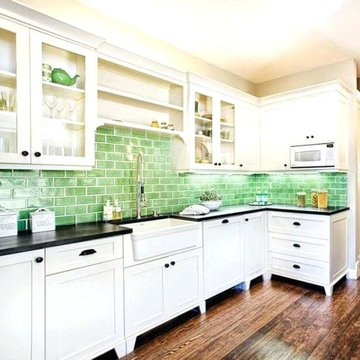
Highly experienced tiler available and i work in all dublin region and i tile all wall and floor and etc jobs.
Mid-sized mediterranean kids bathroom in Dublin with a hot tub, a shower/bathtub combo, a two-piece toilet, green tile, ceramic tile, blue walls, ceramic floors, a wall-mount sink, tile benchtops, brown floor, a sliding shower screen and green benchtops.
Mid-sized mediterranean kids bathroom in Dublin with a hot tub, a shower/bathtub combo, a two-piece toilet, green tile, ceramic tile, blue walls, ceramic floors, a wall-mount sink, tile benchtops, brown floor, a sliding shower screen and green benchtops.

The owners of this classic “old-growth Oak trim-work and arches” 1½ story 2 BR Tudor were looking to increase the size and functionality of their first-floor bath. Their wish list included a walk-in steam shower, tiled floors and walls. They wanted to incorporate those arches where possible – a style echoed throughout the home. They also were looking for a way for someone using a wheelchair to easily access the room.
The project began by taking the former bath down to the studs and removing part of the east wall. Space was created by relocating a portion of a closet in the adjacent bedroom and part of a linen closet located in the hallway. Moving the commode and a new cabinet into the newly created space creates an illusion of a much larger bath and showcases the shower. The linen closet was converted into a shallow medicine cabinet accessed using the existing linen closet door.
The door to the bath itself was enlarged, and a pocket door installed to enhance traffic flow.
The walk-in steam shower uses a large glass door that opens in or out. The steam generator is in the basement below, saving space. The tiled shower floor is crafted with sliced earth pebbles mosaic tiling. Coy fish are incorporated in the design surrounding the drain.
Shower walls and vanity area ceilings are constructed with 3” X 6” Kyle Subway tile in dark green. The light from the two bright windows plays off the surface of the Subway tile is an added feature.
The remaining bath floor is made 2” X 2” ceramic tile, surrounded with more of the pebble tiling found in the shower and trying the two rooms together. The right choice of grout is the final design touch for this beautiful floor.
The new vanity is located where the original tub had been, repeating the arch as a key design feature. The Vanity features a granite countertop and large under-mounted sink with brushed nickel fixtures. The white vanity cabinet features two sets of large drawers.
The untiled walls feature a custom wallpaper of Henri Rousseau’s “The Equatorial Jungle, 1909,” featured in the national gallery of art. https://www.nga.gov/collection/art-object-page.46688.html
The owners are delighted in the results. This is their forever home.
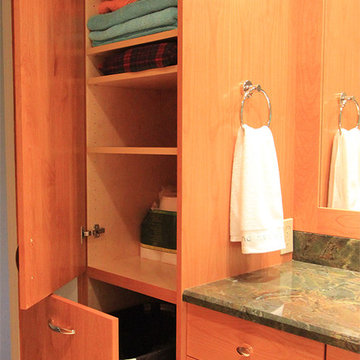
An undermount tub allowed us to install an easy to clean, beautiful granite deck which matches the vanity countertop. Unlike almost every drop-in tub, this tub is actually underneath the granite, which is perfect for keep water contained from the rain showerhead.
Mid-sized Bathroom Design Ideas with Green Benchtops
5