Mid-sized Bathroom Design Ideas with Green Benchtops
Refine by:
Budget
Sort by:Popular Today
141 - 160 of 577 photos
Item 1 of 3
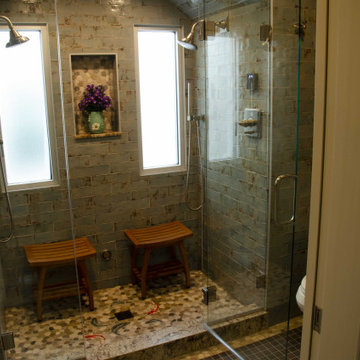
The owners of this classic “old-growth Oak trim-work and arches” 1½ story 2 BR Tudor were looking to increase the size and functionality of their first-floor bath. Their wish list included a walk-in steam shower, tiled floors and walls. They wanted to incorporate those arches where possible – a style echoed throughout the home. They also were looking for a way for someone using a wheelchair to easily access the room.
The project began by taking the former bath down to the studs and removing part of the east wall. Space was created by relocating a portion of a closet in the adjacent bedroom and part of a linen closet located in the hallway. Moving the commode and a new cabinet into the newly created space creates an illusion of a much larger bath and showcases the shower. The linen closet was converted into a shallow medicine cabinet accessed using the existing linen closet door.
The door to the bath itself was enlarged, and a pocket door installed to enhance traffic flow.
The walk-in steam shower uses a large glass door that opens in or out. The steam generator is in the basement below, saving space. The tiled shower floor is crafted with sliced earth pebbles mosaic tiling. Coy fish are incorporated in the design surrounding the drain.
Shower walls and vanity area ceilings are constructed with 3” X 6” Kyle Subway tile in dark green. The light from the two bright windows plays off the surface of the Subway tile is an added feature.
The remaining bath floor is made 2” X 2” ceramic tile, surrounded with more of the pebble tiling found in the shower and trying the two rooms together. The right choice of grout is the final design touch for this beautiful floor.
The new vanity is located where the original tub had been, repeating the arch as a key design feature. The Vanity features a granite countertop and large under-mounted sink with brushed nickel fixtures. The white vanity cabinet features two sets of large drawers.
The untiled walls feature a custom wallpaper of Henri Rousseau’s “The Equatorial Jungle, 1909,” featured in the national gallery of art. https://www.nga.gov/collection/art-object-page.46688.html
The owners are delighted in the results. This is their forever home.
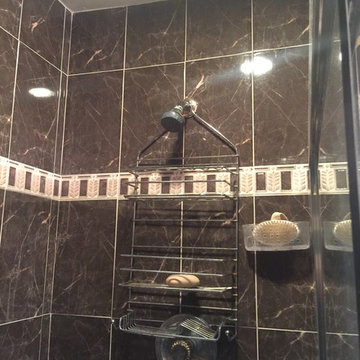
Small Condo bathroom
Design ideas for a mid-sized modern 3/4 wet room bathroom in Cleveland with shaker cabinets, white cabinets, an alcove tub, a two-piece toilet, gray tile, stone tile, an integrated sink, solid surface benchtops, a hinged shower door, a single vanity, a freestanding vanity, porcelain floors, grey floor and green benchtops.
Design ideas for a mid-sized modern 3/4 wet room bathroom in Cleveland with shaker cabinets, white cabinets, an alcove tub, a two-piece toilet, gray tile, stone tile, an integrated sink, solid surface benchtops, a hinged shower door, a single vanity, a freestanding vanity, porcelain floors, grey floor and green benchtops.
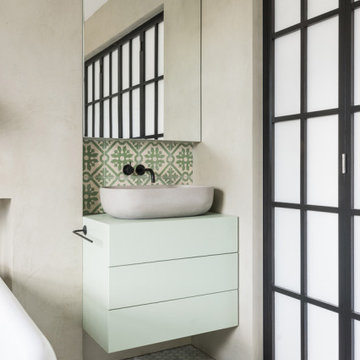
Basin with Crittal Windows
This is an example of a mid-sized modern master bathroom in London with flat-panel cabinets, green cabinets, a freestanding tub, a curbless shower, a one-piece toilet, green tile, cement tile, grey walls, marble floors, a console sink, wood benchtops, white floor, a sliding shower screen and green benchtops.
This is an example of a mid-sized modern master bathroom in London with flat-panel cabinets, green cabinets, a freestanding tub, a curbless shower, a one-piece toilet, green tile, cement tile, grey walls, marble floors, a console sink, wood benchtops, white floor, a sliding shower screen and green benchtops.
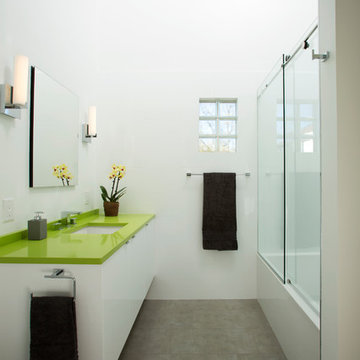
Greg Hadley
Design ideas for a mid-sized modern bathroom in DC Metro with flat-panel cabinets, white cabinets, an alcove tub, a shower/bathtub combo, a two-piece toilet, gray tile, porcelain tile, white walls, porcelain floors, an undermount sink, solid surface benchtops and green benchtops.
Design ideas for a mid-sized modern bathroom in DC Metro with flat-panel cabinets, white cabinets, an alcove tub, a shower/bathtub combo, a two-piece toilet, gray tile, porcelain tile, white walls, porcelain floors, an undermount sink, solid surface benchtops and green benchtops.
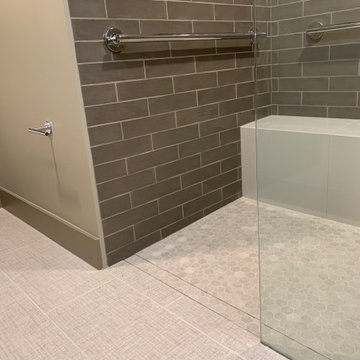
The linear drain from Shower Grate Shop, at entry to shower eliminates the need for a curb.
Photo of a mid-sized contemporary master bathroom in Seattle with open cabinets, grey cabinets, a curbless shower, a wall-mount toilet, grey walls, porcelain floors, an integrated sink, glass benchtops, beige floor, an open shower and green benchtops.
Photo of a mid-sized contemporary master bathroom in Seattle with open cabinets, grey cabinets, a curbless shower, a wall-mount toilet, grey walls, porcelain floors, an integrated sink, glass benchtops, beige floor, an open shower and green benchtops.
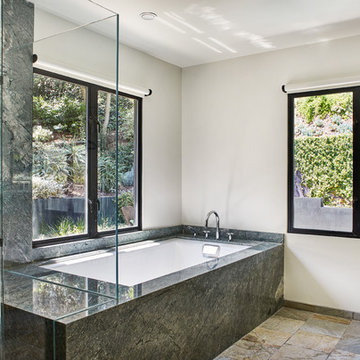
Primary bathroom with views to backyard patio, gardens and swimming pool
Landscape design by Meg Rushing Coffee
Photo by Dan Arnold
Design ideas for a mid-sized country master bathroom in Los Angeles with flat-panel cabinets, light wood cabinets, an undermount tub, a shower/bathtub combo, a one-piece toilet, green tile, stone slab, white walls, slate floors, an undermount sink, quartzite benchtops, beige floor, a hinged shower door and green benchtops.
Design ideas for a mid-sized country master bathroom in Los Angeles with flat-panel cabinets, light wood cabinets, an undermount tub, a shower/bathtub combo, a one-piece toilet, green tile, stone slab, white walls, slate floors, an undermount sink, quartzite benchtops, beige floor, a hinged shower door and green benchtops.
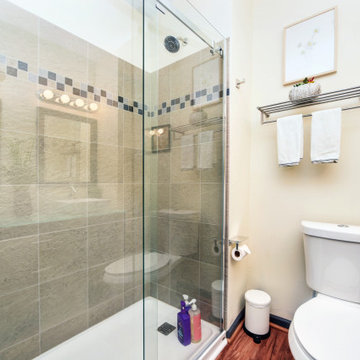
This is an example of a mid-sized transitional 3/4 bathroom in Other with glass-front cabinets, dark wood cabinets, an alcove shower, a two-piece toilet, gray tile, porcelain tile, beige walls, a vessel sink, glass benchtops, a sliding shower screen and green benchtops.
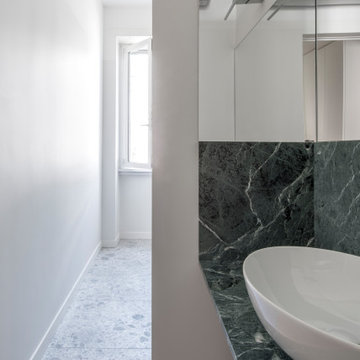
bagno con doccia;
piano lavabo in marmo verde alpi, bacinella ceramica cielo,
mobile in rovere arbi.
This is an example of a mid-sized contemporary 3/4 bathroom in Milan with flat-panel cabinets, light wood cabinets, a corner shower, a wall-mount toilet, green tile, matchstick tile, white walls, light hardwood floors, a vessel sink, marble benchtops, beige floor, a sliding shower screen, green benchtops, a single vanity and a floating vanity.
This is an example of a mid-sized contemporary 3/4 bathroom in Milan with flat-panel cabinets, light wood cabinets, a corner shower, a wall-mount toilet, green tile, matchstick tile, white walls, light hardwood floors, a vessel sink, marble benchtops, beige floor, a sliding shower screen, green benchtops, a single vanity and a floating vanity.
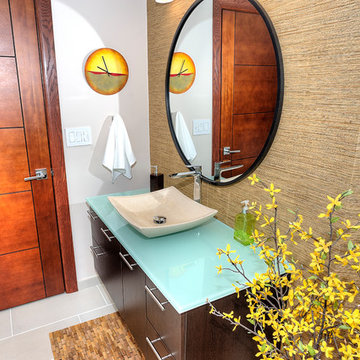
Photo of a mid-sized modern master bathroom in Oklahoma City with flat-panel cabinets, brown cabinets, a freestanding tub, a corner shower, a one-piece toilet, beige tile, porcelain tile, brown walls, pebble tile floors, a vessel sink, glass benchtops, beige floor, a hinged shower door and green benchtops.
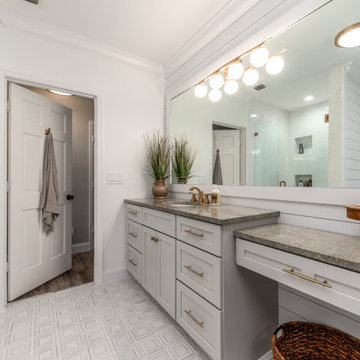
This is an example of a mid-sized transitional master bathroom in Miami with shaker cabinets, grey cabinets, a drop-in tub, a corner shower, white tile, porcelain tile, white walls, mosaic tile floors, an undermount sink, granite benchtops, white floor, a hinged shower door, green benchtops, a single vanity, a built-in vanity and planked wall panelling.
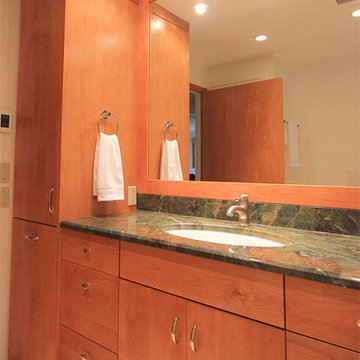
An undermount tub allowed us to install an easy to clean, beautiful granite deck which matches the vanity countertop. Unlike almost every drop-in tub, this tub is actually underneath the granite, which is perfect for keep water contained from the rain showerhead.
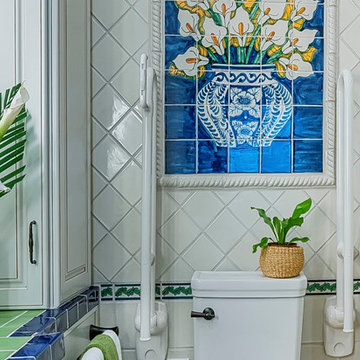
Photography by Patricia Bean
Inspiration for a mid-sized traditional master bathroom in San Diego with raised-panel cabinets, white cabinets, a two-piece toilet, ceramic tile, white walls, porcelain floors, an integrated sink, tile benchtops, a curbless shower, white tile, beige floor, an open shower and green benchtops.
Inspiration for a mid-sized traditional master bathroom in San Diego with raised-panel cabinets, white cabinets, a two-piece toilet, ceramic tile, white walls, porcelain floors, an integrated sink, tile benchtops, a curbless shower, white tile, beige floor, an open shower and green benchtops.
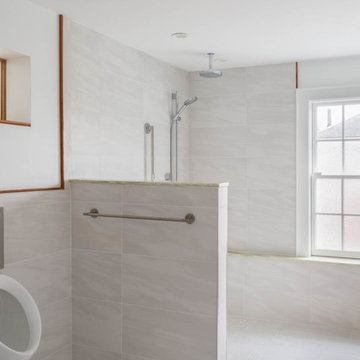
Yorgos Efthymiadis
Photo of a mid-sized contemporary 3/4 bathroom in Boston with a curbless shower, an urinal, white tile, porcelain tile, white walls, porcelain floors, an integrated sink, solid surface benchtops, white floor, an open shower and green benchtops.
Photo of a mid-sized contemporary 3/4 bathroom in Boston with a curbless shower, an urinal, white tile, porcelain tile, white walls, porcelain floors, an integrated sink, solid surface benchtops, white floor, an open shower and green benchtops.
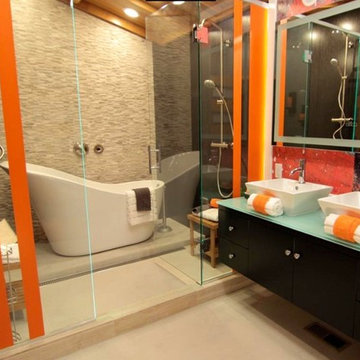
Mid-sized contemporary master wet room bathroom in Minneapolis with flat-panel cabinets, black cabinets, glass benchtops, a freestanding tub, gray tile, stone tile, orange walls, concrete floors, a vessel sink, grey floor, a hinged shower door and green benchtops.

Photo of a mid-sized traditional master bathroom in New Orleans with raised-panel cabinets, medium wood cabinets, an alcove shower, a one-piece toilet, white tile, slate, white walls, slate floors, an undermount sink, soapstone benchtops, green floor, a hinged shower door, green benchtops, a single vanity, a built-in vanity, wood and wood walls.
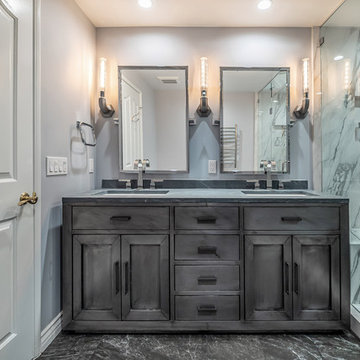
Mid-sized modern master bathroom in Los Angeles with shaker cabinets, grey cabinets, a double shower, a bidet, black and white tile, stone slab, grey walls, porcelain floors, an undermount sink, quartzite benchtops, multi-coloured floor, a hinged shower door and green benchtops.
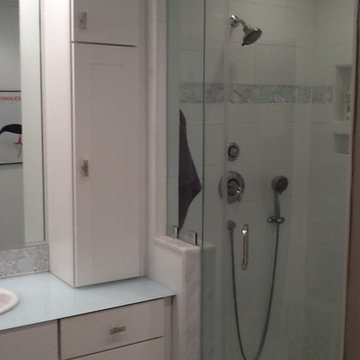
Mid-sized eclectic master bathroom in Philadelphia with white cabinets, a corner shower, a two-piece toilet, blue tile, gray tile, a drop-in sink, glass benchtops, a hinged shower door, white floor, recessed-panel cabinets, ceramic tile, beige walls, porcelain floors and green benchtops.
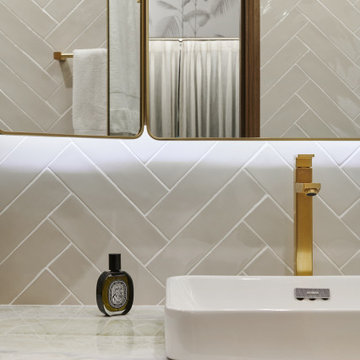
Photo of a mid-sized contemporary master wet room bathroom in Hong Kong with a wall-mount toilet, gray tile, ceramic tile, grey walls, marble floors, marble benchtops, green floor, an open shower, green benchtops, a single vanity, a built-in vanity and recessed.
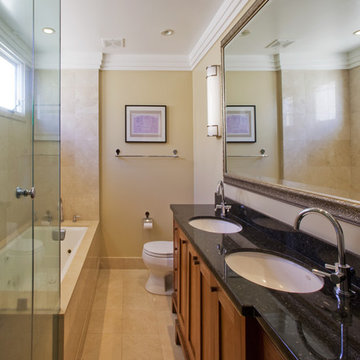
Beach House - Master bathroom refurbishment
Photo by Henry Cabala
Design ideas for a mid-sized transitional master wet room bathroom in Los Angeles with furniture-like cabinets, medium wood cabinets, a drop-in tub, a one-piece toilet, beige tile, marble, beige walls, marble floors, an undermount sink, granite benchtops, beige floor, a hinged shower door and green benchtops.
Design ideas for a mid-sized transitional master wet room bathroom in Los Angeles with furniture-like cabinets, medium wood cabinets, a drop-in tub, a one-piece toilet, beige tile, marble, beige walls, marble floors, an undermount sink, granite benchtops, beige floor, a hinged shower door and green benchtops.
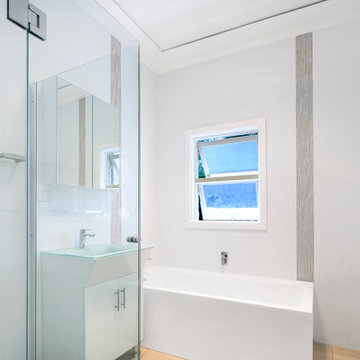
A 1970s suburban home south of Sydney has its main bathroom, laundry and separate loo brought into the 20th Century with crisp white walls and stony floors.
Mid-sized Bathroom Design Ideas with Green Benchtops
8