Mid-sized Bathroom Design Ideas with Green Floor
Refine by:
Budget
Sort by:Popular Today
21 - 40 of 826 photos
Item 1 of 3
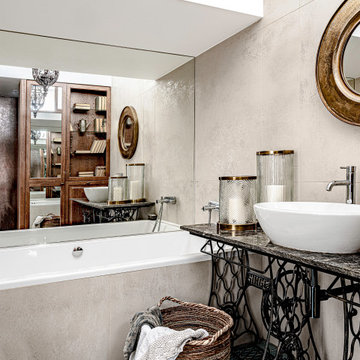
Артистичный интерьер квартиры в Перми с элементами Бохо. Хозяйка - любитель Пермских "Дягилевских Сезонов», принимала активное участие в создании проекта. В работе над интерьером старались максимально использовать местные предметы, живопись местных художников, местную винтажную мебель, декор и даже изразцы местного производства. Самый интересный элемент - гостиная с двухуровневым пространством внизу которого гардеробная, наверху кабинет - библиотека и зона отдыха, а также нестандартно спроектированное пространство ванной комнаты
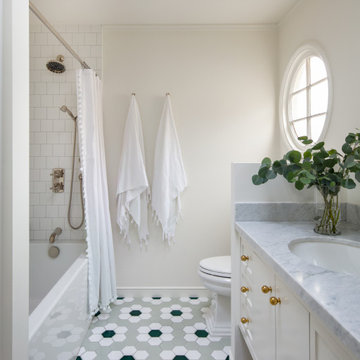
Have a hexagon floor tile bathroom in mind? Go floral. Featuring two colors from our best-selling and budget-friendly Foundations collection, this floral hexagon tile is as fresh as a daisy.
TILE SHOWN
4" Hexagon Tile in White Wash, Oyster Shell & Evergreen
DESIGN
Caroline Myers Interior Design
PHOTOS
Thomas Kuoh
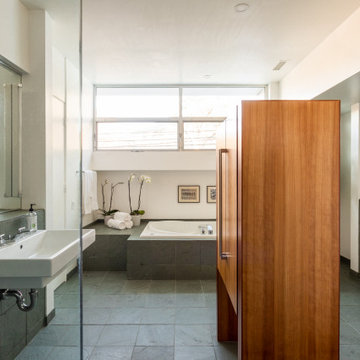
Another property prepped and ready for staging! We loved working on this modern architectural property. MCM staging with warm hues and a beautifully refreshed property, this house sold quickly and well over asking!
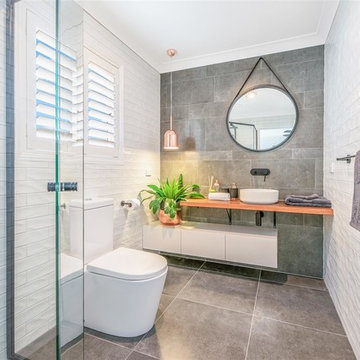
A beautiful bright sunny bathroom remodel by Smith & Sons Brisbane City. The new bathroom features matte black fittings and fixtures, pendant lights and floor to ceiling tiles.
The timber bathroom benchtop features beautiful rich timber giving this bathroom perfect balance and a touch of 'rustic' feel.
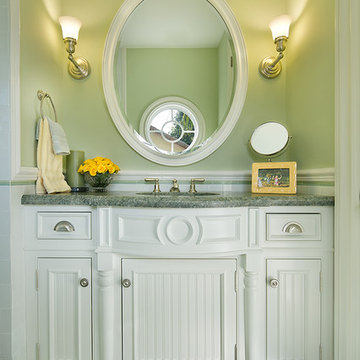
Craig Denis Photography
Photo of a mid-sized traditional bathroom in Miami with an undermount sink, furniture-like cabinets, white cabinets, marble benchtops, an alcove shower, a two-piece toilet, green tile, green walls, marble floors, green benchtops, ceramic tile and green floor.
Photo of a mid-sized traditional bathroom in Miami with an undermount sink, furniture-like cabinets, white cabinets, marble benchtops, an alcove shower, a two-piece toilet, green tile, green walls, marble floors, green benchtops, ceramic tile and green floor.

Coburg Frieze is a purified design that questions what’s really needed.
The interwar property was transformed into a long-term family home that celebrates lifestyle and connection to the owners’ much-loved garden. Prioritising quality over quantity, the crafted extension adds just 25sqm of meticulously considered space to our clients’ home, honouring Dieter Rams’ enduring philosophy of “less, but better”.
We reprogrammed the original floorplan to marry each room with its best functional match – allowing an enhanced flow of the home, while liberating budget for the extension’s shared spaces. Though modestly proportioned, the new communal areas are smoothly functional, rich in materiality, and tailored to our clients’ passions. Shielding the house’s rear from harsh western sun, a covered deck creates a protected threshold space to encourage outdoor play and interaction with the garden.
This charming home is big on the little things; creating considered spaces that have a positive effect on daily life.
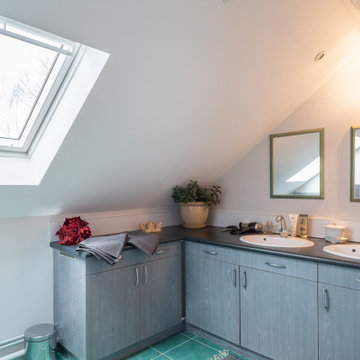
This is an example of a mid-sized contemporary 3/4 bathroom in Nancy with flat-panel cabinets, medium wood cabinets, white walls, a drop-in sink, green floor, black benchtops, a double vanity and a built-in vanity.
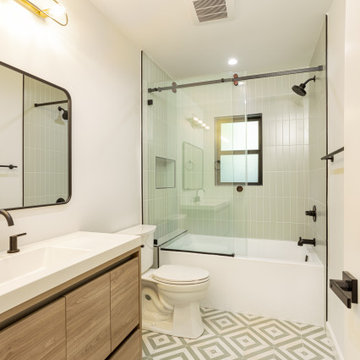
A Lovely 1100 sq. bungalow in the heart of Silverlake stood untouched for almost half a century.
This home as built was a 2 bedrooms + 1 bathroom with a good size living room.
Client purchased it for the sake of turning it into a rental property.
With a few good internal twists and space planning we converted this little bungalow into a full blown 3bed + 2.5 bath with a master suite.
All of this without adding even 1 square inch to the building.
Kitchen was moved to a more central location; a portion of a closet was converted into a powder room and the old utility room/laundry was turned into the master bathroom.
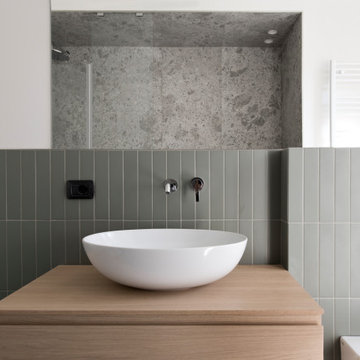
bagno con vasca e doccia uniti in nicchia.
vasca kaldewei rivestita sia sul top che lateralmente in ariostea ceppo di gre abbinato a piastrelle a listelli su parete opposta e pavimento colore verde
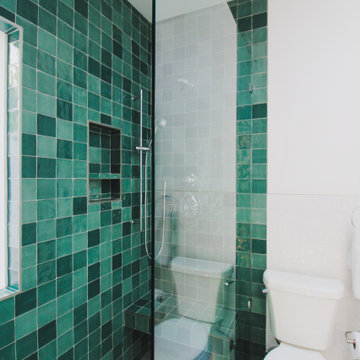
Bathroom in ADU located in in Eagle Rock, CA. Green shower wall tiles with gray mosaic styled shower floor tiles. The clear glass shower has a boarderless frame and is completed with a niche for all of your showering essentials. The shower also provides a shower bench and stainless steel bar for safety and security in the shower area. Recessed lighting located within the shower area.
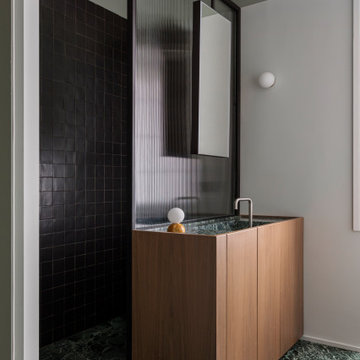
Bagno di lui: pavimento in marmo verde alpi, zellige nere a rivestimento della doccia, vetro cannettato di seprarazione tra doccia e lavabo. Mobile lavabo su disegno in legno noce canaletto e vasca in marmo verde alpi. Rubinetteria Quadro Design, specchio sospeso da soffitto
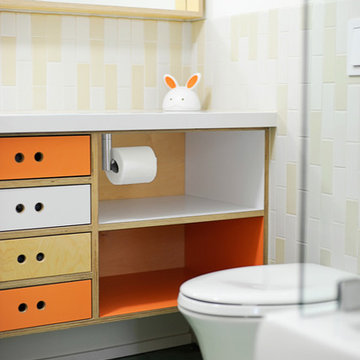
Able and Baker, Inc.
Photo of a mid-sized midcentury 3/4 bathroom in Los Angeles with flat-panel cabinets, light wood cabinets, an alcove tub, a shower/bathtub combo, beige tile, white tile, ceramic tile, white walls, ceramic floors, an undermount sink, solid surface benchtops, green floor and an open shower.
Photo of a mid-sized midcentury 3/4 bathroom in Los Angeles with flat-panel cabinets, light wood cabinets, an alcove tub, a shower/bathtub combo, beige tile, white tile, ceramic tile, white walls, ceramic floors, an undermount sink, solid surface benchtops, green floor and an open shower.
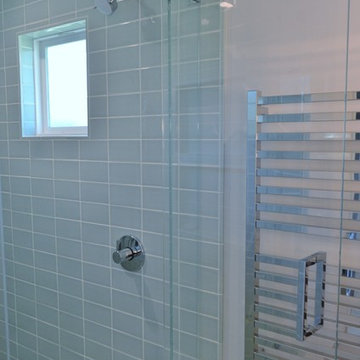
What had been a very cramped, awkward master bathroom layout that barely accommodated one person became a spacious double vanity, double shower and master closet.
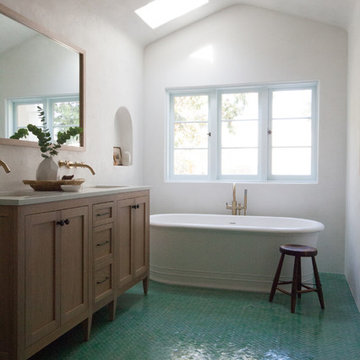
Mid-sized mediterranean master bathroom in Los Angeles with recessed-panel cabinets, medium wood cabinets, engineered quartz benchtops, white benchtops, a freestanding tub, white walls, ceramic floors, an undermount sink and green floor.
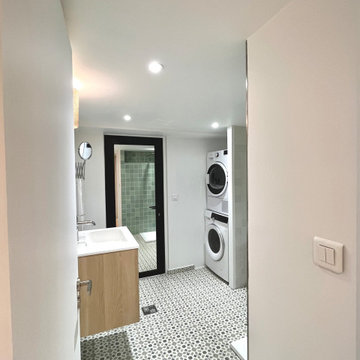
Aménagement du sous-sol pour créer une salle de jeux ou une chambre d'amis, avec rénovation de la buanderie pour en faire une salle d'eau avec une douche, un lavabo, un WC et un coin buanderie.
Au sol, carrelage aspect carreaux de ciment et crédence avec carrelage aspect zellige dans les verts d'eau assortis au sol. Le bois clair de la vasque rend la pièce chaleureuse.
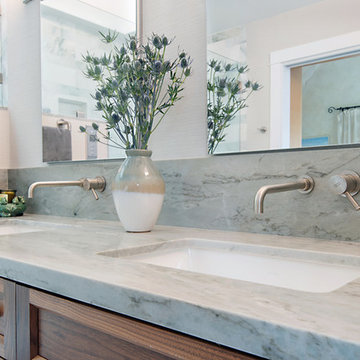
This master bath was remodeled with function and storage in mind. Craftsman style and timeless design using natural marble and quartzite for timeless appeal.
Preview First, Mark
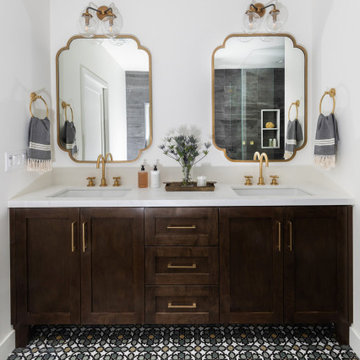
The custom double vanity is in a rich chocolate brown stain, with quartz countertops in a lightly veined pattern. The shapes of the mirrors play off the style of the patterned flooring and the matte brass accents bring warmth to the scheme.
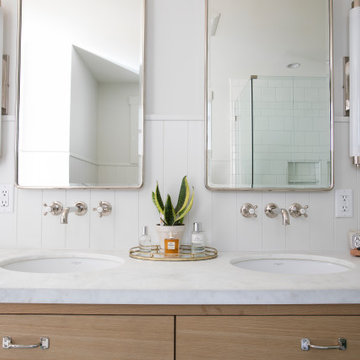
Inspiration for a mid-sized transitional master bathroom in Los Angeles with flat-panel cabinets, light wood cabinets, an undermount tub, a corner shower, a one-piece toilet, white tile, ceramic tile, white walls, ceramic floors, an undermount sink, marble benchtops, green floor, a hinged shower door, white benchtops, a double vanity, a floating vanity and planked wall panelling.
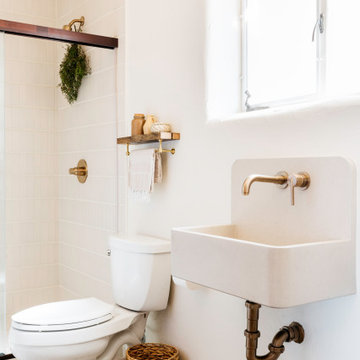
With a colorful custom colorway in our Sintra handpainted tile, this guest bathroom floor tile sets the stage for its southwest meets modern style.
DESIGN
Sara Combs + Rich Combs
PHOTOS
Margaret Austin Photography, Sara Combs + Rich Combs
Tile Shown: 2x6 Ivory & Sintra in a Custom Motif
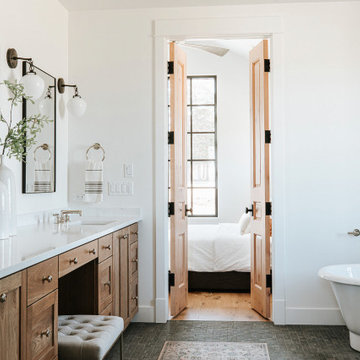
As part of a housing development surrounding Donath Lake, this Passive House in Colorado home is striking with its traditional farmhouse contours and estate-like French chateau appeal. The vertically oriented design features steeply pitched gable roofs and sweeping details giving it an asymmetrical aesthetic. The interior of the home is centered around the shared spaces, creating a grand family home. The two-story living room connects the kitchen, dining, outdoor patios, and upper floor living. Large scale windows match the stately proportions of the home with 8’ tall windows and 9’x9’ curtain wall windows, featuring tilt-turn windows within for approachable function. Black frames and grids appeal to the modern French country inspiration highlighting each opening of the building’s envelope.
Mid-sized Bathroom Design Ideas with Green Floor
2