Mid-sized Bathroom Design Ideas with Green Floor
Refine by:
Budget
Sort by:Popular Today
101 - 120 of 826 photos
Item 1 of 3
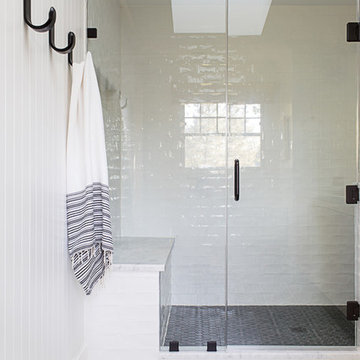
Photography by Raquel Langworthy
This is an example of a mid-sized transitional master bathroom in New York with flat-panel cabinets, light wood cabinets, an open shower, a two-piece toilet, white tile, ceramic tile, white walls, cement tiles, an integrated sink, concrete benchtops, green floor and a hinged shower door.
This is an example of a mid-sized transitional master bathroom in New York with flat-panel cabinets, light wood cabinets, an open shower, a two-piece toilet, white tile, ceramic tile, white walls, cement tiles, an integrated sink, concrete benchtops, green floor and a hinged shower door.
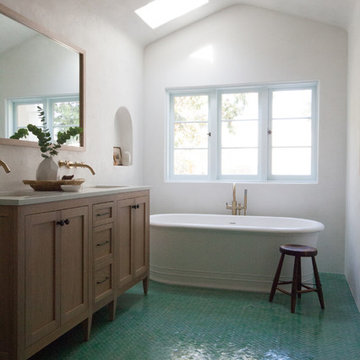
Mid-sized mediterranean master bathroom in Los Angeles with recessed-panel cabinets, medium wood cabinets, engineered quartz benchtops, white benchtops, a freestanding tub, white walls, ceramic floors, an undermount sink and green floor.
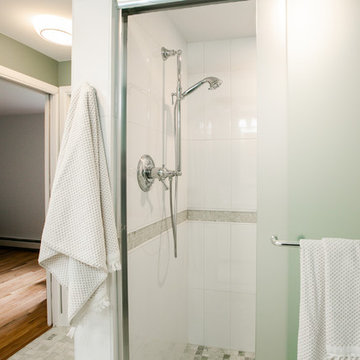
Words cannot describe the level of transformation this beautiful 60’s ranch has undergone. The home was blessed with a ton of natural light, however the sectioned rooms made for large awkward spaces without much functionality. By removing the dividing walls and reworking a few key functioning walls, this home is ready to entertain friends and family for all occasions. The large island has dual ovens for serious bake-off competitions accompanied with an inset induction cooktop equipped with a pop-up ventilation system. Plenty of storage surrounds the cooking stations providing large countertop space and seating nook for two. The beautiful natural quartzite is a show stopper throughout with it’s honed finish and serene blue/green hue providing a touch of color. Mother-of-Pearl backsplash tiles compliment the quartzite countertops and soft linen cabinets. The level of functionality has been elevated by moving the washer & dryer to a newly created closet situated behind the refrigerator and keeps hidden by a ceiling mounted barn-door. The new laundry room and storage closet opposite provide a functional solution for maintaining easy access to both areas without door swings restricting the path to the family room. Full height pantry cabinet make up the rest of the wall providing plenty of storage space and a natural division between casual dining to formal dining. Built-in cabinetry with glass doors provides the opportunity to showcase family dishes and heirlooms accented with in-cabinet lighting. With the wall partitions removed, the dining room easily flows into the rest of the home while maintaining its special moment. A large peninsula divides the kitchen space from the seating room providing plentiful storage including countertop cabinets for hidden storage, a charging nook, and a custom doggy station for the beloved dog with an elevated bowl deck and shallow drawer for leashes and treats! Beautiful large format tiles with a touch of modern flair bring all these spaces together providing a texture and color unlike any other with spots of iridescence, brushed concrete, and hues of blue and green. The original master bath and closet was divided into two parts separated by a hallway and door leading to the outside. This created an itty-bitty bathroom and plenty of untapped floor space with potential! By removing the interior walls and bringing the new bathroom space into the bedroom, we created a functional bathroom and walk-in closet space. By reconfiguration the bathroom layout to accommodate a walk-in shower and dual vanity, we took advantage of every square inch and made it functional and beautiful! A pocket door leads into the bathroom suite and a large full-length mirror on a mosaic accent wall greets you upon entering. To the left is a pocket door leading into the walk-in closet, and to the right is the new master bath. A natural marble floor mosaic in a basket weave pattern is warm to the touch thanks to the heating system underneath. Large format white wall tiles with glass mosaic accent in the shower and continues as a wainscot throughout the bathroom providing a modern touch and compliment the classic marble floor. A crisp white double vanity furniture piece completes the space. The journey of the Yosemite project is one we will never forget. Not only were we given the opportunity to transform this beautiful home into a more functional and beautiful space, we were blessed with such amazing clients who were endlessly appreciative of TVL – and for that we are grateful!
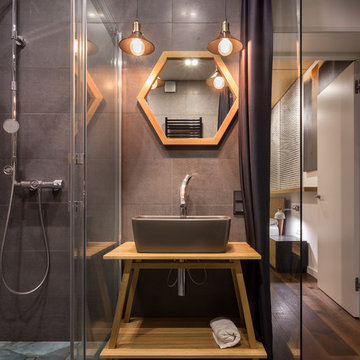
Aleksandr Angelovsky
Design ideas for a mid-sized industrial master bathroom in Other with a vessel sink, open cabinets, wood benchtops, a curbless shower, grey walls, gray tile and green floor.
Design ideas for a mid-sized industrial master bathroom in Other with a vessel sink, open cabinets, wood benchtops, a curbless shower, grey walls, gray tile and green floor.
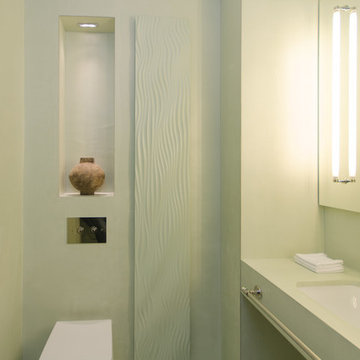
Fotos: www.tegosophie.de
Photo of a mid-sized contemporary bathroom in Munich with raised-panel cabinets, green cabinets, an undermount tub, a curbless shower, a bidet, green walls, an undermount sink, green floor and an open shower.
Photo of a mid-sized contemporary bathroom in Munich with raised-panel cabinets, green cabinets, an undermount tub, a curbless shower, a bidet, green walls, an undermount sink, green floor and an open shower.

The owners of this classic “old-growth Oak trim-work and arches” 1½ story 2 BR Tudor were looking to increase the size and functionality of their first-floor bath. Their wish list included a walk-in steam shower, tiled floors and walls. They wanted to incorporate those arches where possible – a style echoed throughout the home. They also were looking for a way for someone using a wheelchair to easily access the room.
The project began by taking the former bath down to the studs and removing part of the east wall. Space was created by relocating a portion of a closet in the adjacent bedroom and part of a linen closet located in the hallway. Moving the commode and a new cabinet into the newly created space creates an illusion of a much larger bath and showcases the shower. The linen closet was converted into a shallow medicine cabinet accessed using the existing linen closet door.
The door to the bath itself was enlarged, and a pocket door installed to enhance traffic flow.
The walk-in steam shower uses a large glass door that opens in or out. The steam generator is in the basement below, saving space. The tiled shower floor is crafted with sliced earth pebbles mosaic tiling. Coy fish are incorporated in the design surrounding the drain.
Shower walls and vanity area ceilings are constructed with 3” X 6” Kyle Subway tile in dark green. The light from the two bright windows plays off the surface of the Subway tile is an added feature.
The remaining bath floor is made 2” X 2” ceramic tile, surrounded with more of the pebble tiling found in the shower and trying the two rooms together. The right choice of grout is the final design touch for this beautiful floor.
The new vanity is located where the original tub had been, repeating the arch as a key design feature. The Vanity features a granite countertop and large under-mounted sink with brushed nickel fixtures. The white vanity cabinet features two sets of large drawers.
The untiled walls feature a custom wallpaper of Henri Rousseau’s “The Equatorial Jungle, 1909,” featured in the national gallery of art. https://www.nga.gov/collection/art-object-page.46688.html
The owners are delighted in the results. This is their forever home.
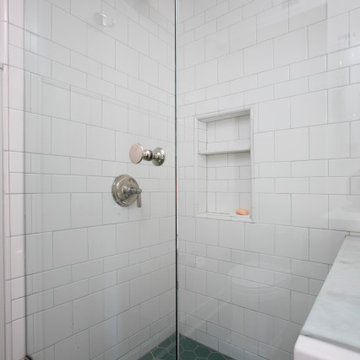
Inspiration for a mid-sized master bathroom in Los Angeles with flat-panel cabinets, light wood cabinets, an undermount tub, a corner shower, a one-piece toilet, white tile, ceramic tile, white walls, ceramic floors, an undermount sink, marble benchtops, green floor, a hinged shower door, white benchtops, a double vanity, a floating vanity and planked wall panelling.
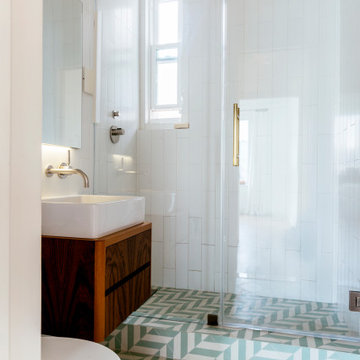
We gutted two bathrooms and sourced encaustic tile to channel a Mediterranean-inspired aesthetic that exudes both modernism and tradition. Lighting played a crucial part in the design process with modern fixtures sprinkled throughout the space
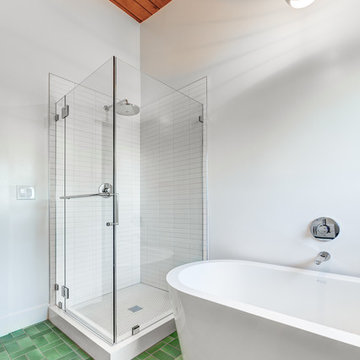
Design ideas for a mid-sized midcentury master bathroom in San Francisco with a freestanding tub, a corner shower, white tile, ceramic tile, white walls, ceramic floors, a vessel sink, green floor, a hinged shower door and white benchtops.
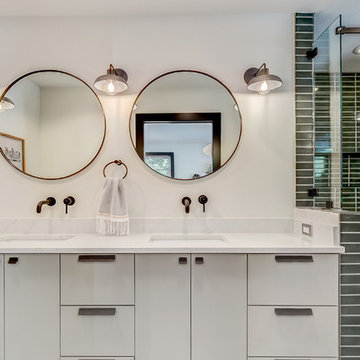
Mid-sized contemporary master bathroom in Dallas with flat-panel cabinets, grey cabinets, an open shower, a one-piece toilet, green tile, ceramic tile, white walls, ceramic floors, an undermount sink, quartzite benchtops, green floor and a sliding shower screen.
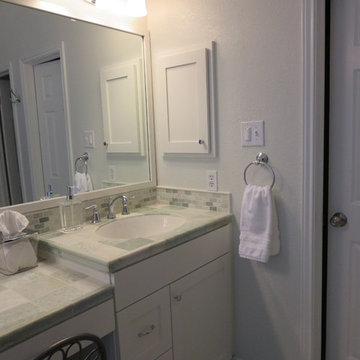
Mid-sized transitional master bathroom in Austin with shaker cabinets, white cabinets, a drop-in tub, a corner shower, a one-piece toilet, green tile, marble, green walls, marble floors, an undermount sink, marble benchtops, green floor and a hinged shower door.
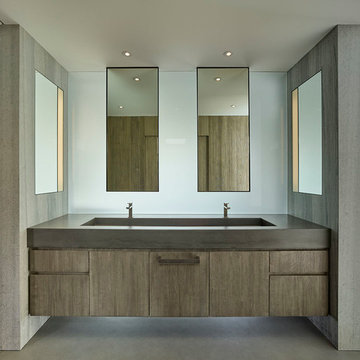
Benny Chan
Inspiration for a mid-sized midcentury master bathroom in Los Angeles with glass-front cabinets, light wood cabinets, a freestanding tub, a curbless shower, a one-piece toilet, brown tile, brown walls, concrete floors, an integrated sink, concrete benchtops, green floor, a hinged shower door and grey benchtops.
Inspiration for a mid-sized midcentury master bathroom in Los Angeles with glass-front cabinets, light wood cabinets, a freestanding tub, a curbless shower, a one-piece toilet, brown tile, brown walls, concrete floors, an integrated sink, concrete benchtops, green floor, a hinged shower door and grey benchtops.
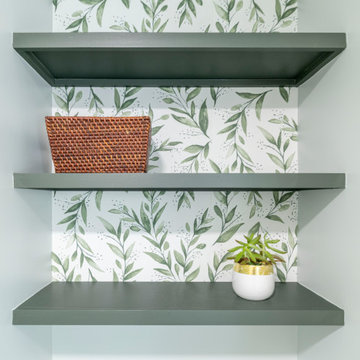
Small bathroom remodeling in Alexandria, VA with green marble mosaic, hunter green vanity, wallpaper, gold kohler fixtures, walk in shower , floating shelves.
Stylish bathroom design with gold fixtures.
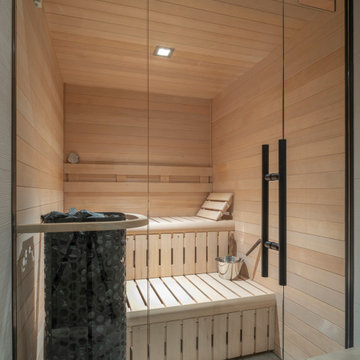
Photo of a mid-sized arts and crafts bathroom in Denver with furniture-like cabinets, light wood cabinets, a curbless shower, a one-piece toilet, white tile, ceramic tile, multi-coloured walls, porcelain floors, with a sauna, a vessel sink, engineered quartz benchtops, green floor, a hinged shower door and white benchtops.
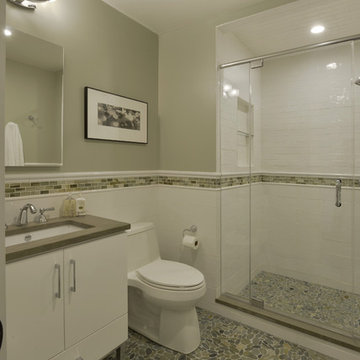
This upstairs full bathroom features a mix of classic style tile patterns and modern fixtures. The greige wall color is soothing and creates a peaceful backdrop to the accent tile, floor tile, and white subway wainscot.
Photo: Peter Krupenye

Coburg Frieze is a purified design that questions what’s really needed.
The interwar property was transformed into a long-term family home that celebrates lifestyle and connection to the owners’ much-loved garden. Prioritising quality over quantity, the crafted extension adds just 25sqm of meticulously considered space to our clients’ home, honouring Dieter Rams’ enduring philosophy of “less, but better”.
We reprogrammed the original floorplan to marry each room with its best functional match – allowing an enhanced flow of the home, while liberating budget for the extension’s shared spaces. Though modestly proportioned, the new communal areas are smoothly functional, rich in materiality, and tailored to our clients’ passions. Shielding the house’s rear from harsh western sun, a covered deck creates a protected threshold space to encourage outdoor play and interaction with the garden.
This charming home is big on the little things; creating considered spaces that have a positive effect on daily life.
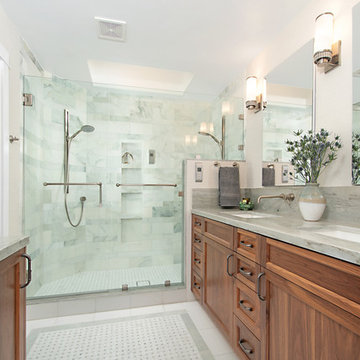
This master bath was remodeled with function and storage in mind. Craftsman style and timeless design using natural marble and quartzite for timeless appeal.
Preview First, Mark
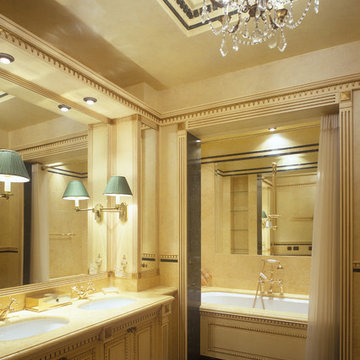
авторы: Михаил и Дмитрий Ганевич
Inspiration for a mid-sized traditional master bathroom in Moscow with beige walls, beaded inset cabinets, distressed cabinets, marble, marble floors, a trough sink, marble benchtops, green floor and yellow benchtops.
Inspiration for a mid-sized traditional master bathroom in Moscow with beige walls, beaded inset cabinets, distressed cabinets, marble, marble floors, a trough sink, marble benchtops, green floor and yellow benchtops.
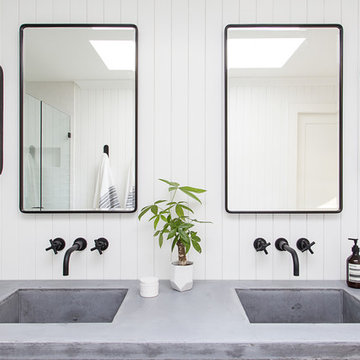
Photography by Raquel Langworthy
Mid-sized transitional master bathroom in New York with flat-panel cabinets, light wood cabinets, an open shower, a two-piece toilet, white tile, ceramic tile, white walls, cement tiles, an integrated sink, concrete benchtops, green floor and a hinged shower door.
Mid-sized transitional master bathroom in New York with flat-panel cabinets, light wood cabinets, an open shower, a two-piece toilet, white tile, ceramic tile, white walls, cement tiles, an integrated sink, concrete benchtops, green floor and a hinged shower door.
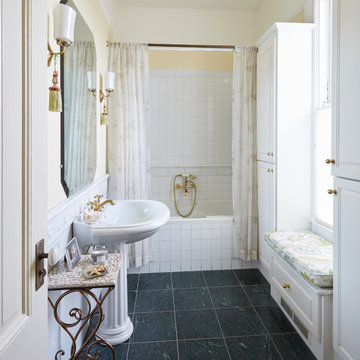
Mike Kaskel
Inspiration for a mid-sized traditional master bathroom in San Francisco with recessed-panel cabinets, white cabinets, an alcove tub, a shower/bathtub combo, white tile, ceramic tile, yellow walls, marble floors, a pedestal sink, green floor and a shower curtain.
Inspiration for a mid-sized traditional master bathroom in San Francisco with recessed-panel cabinets, white cabinets, an alcove tub, a shower/bathtub combo, white tile, ceramic tile, yellow walls, marble floors, a pedestal sink, green floor and a shower curtain.
Mid-sized Bathroom Design Ideas with Green Floor
6