Mid-sized Bathroom Design Ideas with Grey Benchtops
Refine by:
Budget
Sort by:Popular Today
221 - 240 of 16,418 photos
Item 1 of 3

the client decided to eliminate the bathtub and install a large shower with partial fixed shower glass instead of a shower door
Design ideas for a mid-sized transitional master bathroom in Other with shaker cabinets, blue cabinets, an open shower, a one-piece toilet, gray tile, ceramic tile, grey walls, mosaic tile floors, an undermount sink, engineered quartz benchtops, grey floor, an open shower, grey benchtops, a shower seat, a double vanity, a freestanding vanity and decorative wall panelling.
Design ideas for a mid-sized transitional master bathroom in Other with shaker cabinets, blue cabinets, an open shower, a one-piece toilet, gray tile, ceramic tile, grey walls, mosaic tile floors, an undermount sink, engineered quartz benchtops, grey floor, an open shower, grey benchtops, a shower seat, a double vanity, a freestanding vanity and decorative wall panelling.
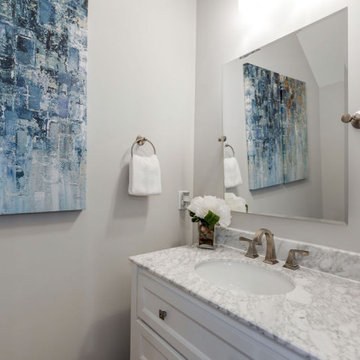
Richmond Hill Design + Build brings you this gorgeous American four-square home, crowned with a charming, black metal roof in Richmond’s historic Ginter Park neighborhood! Situated on a .46 acre lot, this craftsman-style home greets you with double, 8-lite front doors and a grand, wrap-around front porch. Upon entering the foyer, you’ll see the lovely dining room on the left, with crisp, white wainscoting and spacious sitting room/study with French doors to the right. Straight ahead is the large family room with a gas fireplace and flanking 48” tall built-in shelving. A panel of expansive 12’ sliding glass doors leads out to the 20’ x 14’ covered porch, creating an indoor/outdoor living and entertaining space. An amazing kitchen is to the left, featuring a 7’ island with farmhouse sink, stylish gold-toned, articulating faucet, two-toned cabinetry, soft close doors/drawers, quart countertops and premium Electrolux appliances. Incredibly useful butler’s pantry, between the kitchen and dining room, sports glass-front, upper cabinetry and a 46-bottle wine cooler. With 4 bedrooms, 3-1/2 baths and 5 walk-in closets, space will not be an issue. The owner’s suite has a freestanding, soaking tub, large frameless shower, water closet and 2 walk-in closets, as well a nice view of the backyard. Laundry room, with cabinetry and counter space, is conveniently located off of the classic central hall upstairs. Three additional bedrooms, all with walk-in closets, round out the second floor, with one bedroom having attached full bath and the other two bedrooms sharing a Jack and Jill bath. Lovely hickory wood floors, upgraded Craftsman trim package and custom details throughout!
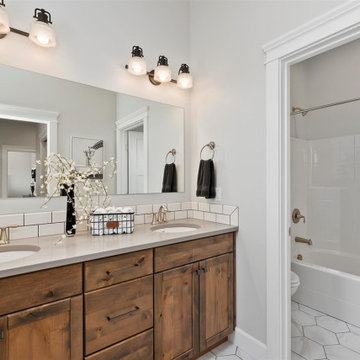
Full bath
Inspiration for a mid-sized traditional 3/4 bathroom in Boise with recessed-panel cabinets, medium wood cabinets, an alcove tub, a shower/bathtub combo, a one-piece toilet, white tile, subway tile, grey walls, porcelain floors, a drop-in sink, quartzite benchtops, a shower curtain, grey benchtops, a double vanity and a built-in vanity.
Inspiration for a mid-sized traditional 3/4 bathroom in Boise with recessed-panel cabinets, medium wood cabinets, an alcove tub, a shower/bathtub combo, a one-piece toilet, white tile, subway tile, grey walls, porcelain floors, a drop-in sink, quartzite benchtops, a shower curtain, grey benchtops, a double vanity and a built-in vanity.
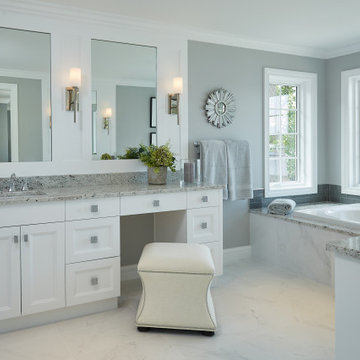
A gray bathroom with white vanity, makeup counter, and a large built-in tub area with gray subway tile
Photo by Ashley Avila Photography
Design ideas for a mid-sized beach style master bathroom in Grand Rapids with recessed-panel cabinets, white cabinets, gray tile, glass tile, marble floors, engineered quartz benchtops, white floor, grey benchtops, a built-in vanity, a drop-in tub, grey walls and an undermount sink.
Design ideas for a mid-sized beach style master bathroom in Grand Rapids with recessed-panel cabinets, white cabinets, gray tile, glass tile, marble floors, engineered quartz benchtops, white floor, grey benchtops, a built-in vanity, a drop-in tub, grey walls and an undermount sink.
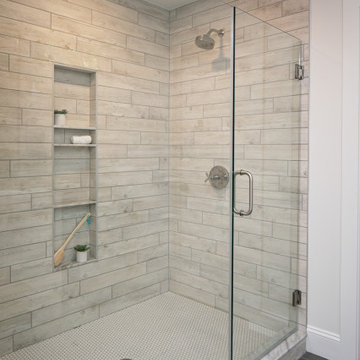
A warm and inviting custom master bathroom.
Design ideas for a mid-sized country master bathroom in Raleigh with shaker cabinets, white cabinets, a double shower, a two-piece toilet, white tile, porcelain tile, white walls, porcelain floors, an undermount sink, marble benchtops, grey floor, a hinged shower door, grey benchtops, an enclosed toilet, a double vanity, a freestanding vanity and planked wall panelling.
Design ideas for a mid-sized country master bathroom in Raleigh with shaker cabinets, white cabinets, a double shower, a two-piece toilet, white tile, porcelain tile, white walls, porcelain floors, an undermount sink, marble benchtops, grey floor, a hinged shower door, grey benchtops, an enclosed toilet, a double vanity, a freestanding vanity and planked wall panelling.
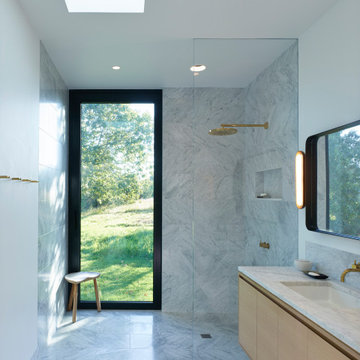
Photo of a mid-sized contemporary master bathroom in Other with flat-panel cabinets, light wood cabinets, an alcove shower, a one-piece toilet, gray tile, marble, white walls, marble floors, an undermount sink, marble benchtops, grey floor, an open shower, grey benchtops, a niche, a double vanity and a floating vanity.
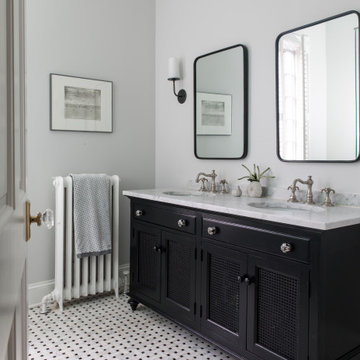
This is an example of a mid-sized transitional 3/4 bathroom in DC Metro with dark wood cabinets, grey walls, an undermount sink, multi-coloured floor, grey benchtops and recessed-panel cabinets.
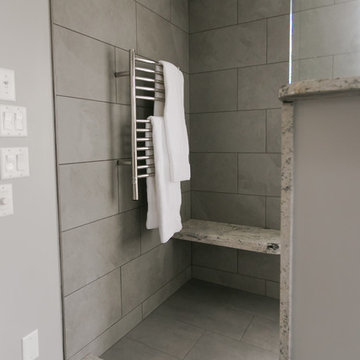
This outdated and deteriorating master bathroom needed a modern update after sustaining a leak. We had worked with them in the past on their kitchen and they knew the design and remodeling level of excellence we brought to the table, so they hired us to design a modern master-suite. We removed a garden tub, allowing for a walk-in shower, complete with a heated towel rack and drying area. We were able to incorporate showcasing of their orchids in the design with an orchid shelf on the exterior of the shower, as well as searching high and low to provide vessel bowl sinks that had a unique shape and utilizing contemporary lights. The end result is a spa-like master suite, that was beyond what they had hoped for and has them loving where they live. Discussions have begun for their next project.
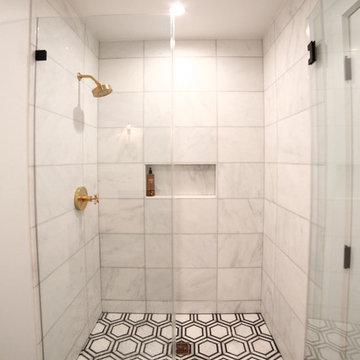
This shower with black and white marble floor tile is accented with gold brushed hardware, creating a timeless and classic design.
Photo of a mid-sized modern 3/4 bathroom in Los Angeles with flat-panel cabinets, dark wood cabinets, an alcove shower, a one-piece toilet, marble, white walls, ceramic floors, an undermount sink, soapstone benchtops, multi-coloured floor, a hinged shower door and grey benchtops.
Photo of a mid-sized modern 3/4 bathroom in Los Angeles with flat-panel cabinets, dark wood cabinets, an alcove shower, a one-piece toilet, marble, white walls, ceramic floors, an undermount sink, soapstone benchtops, multi-coloured floor, a hinged shower door and grey benchtops.
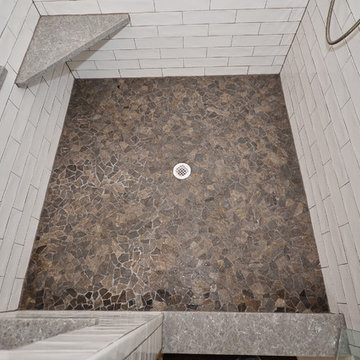
The majority of our customers want to remove their unused tub and use the gained spaced for a larger shower. We gave these incredible clients what they wanted while saving money by not moving any walls & keeping the existing window. The reclaimed wood is from a barn in Tennessee. Cabinets are KCD Brooklyn Slate. -Tony Pescho
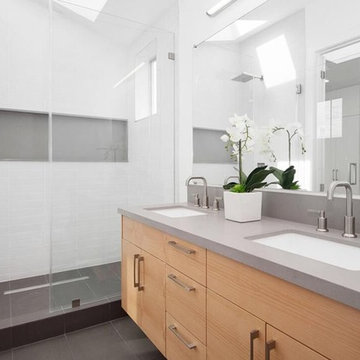
Design ideas for a mid-sized modern master bathroom in Los Angeles with flat-panel cabinets, medium wood cabinets, an alcove shower, a one-piece toilet, white tile, ceramic tile, white walls, slate floors, an undermount sink, engineered quartz benchtops, grey floor, an open shower and grey benchtops.
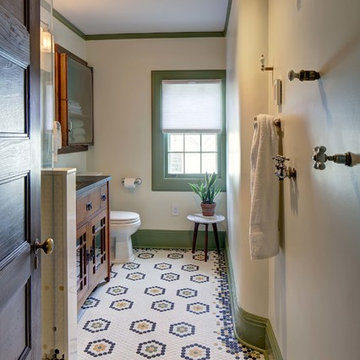
Wing Wong/ Memories TTL
Photo of a mid-sized arts and crafts bathroom in New York with furniture-like cabinets, medium wood cabinets, a two-piece toilet, white tile, white walls, porcelain floors, an undermount sink, granite benchtops, multi-coloured floor, a hinged shower door and grey benchtops.
Photo of a mid-sized arts and crafts bathroom in New York with furniture-like cabinets, medium wood cabinets, a two-piece toilet, white tile, white walls, porcelain floors, an undermount sink, granite benchtops, multi-coloured floor, a hinged shower door and grey benchtops.
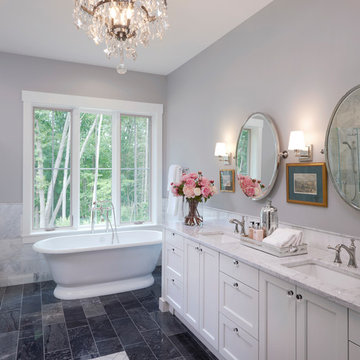
A marble tile "carpet" is used to add a unique look to this stunning master bathroom. This custom designed and built home was constructed by Meadowlark Design+Build in Ann Arbor, MI. Photos by John Carlson.
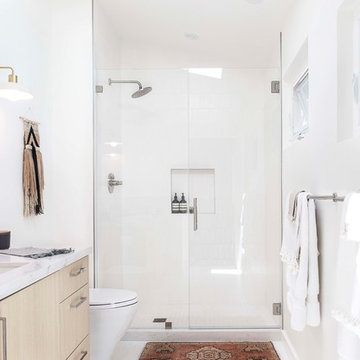
Design ideas for a mid-sized scandinavian 3/4 bathroom in San Francisco with flat-panel cabinets, light wood cabinets, an alcove shower, white tile, subway tile, white walls, mosaic tile floors, an undermount sink, white floor, a hinged shower door, quartzite benchtops and grey benchtops.
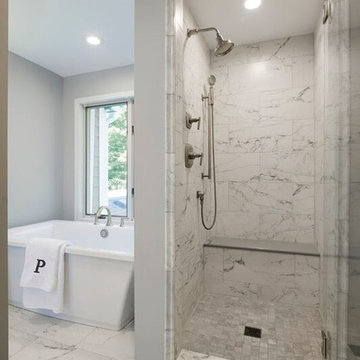
© 2014 - 2021 MAVEN DESIGN STUDIO® , L.L.C. All Rights Reserved.
Design ideas for a mid-sized transitional master bathroom in Minneapolis with white cabinets, a freestanding tub, a one-piece toilet, white tile, porcelain tile, grey walls, marble floors, an undermount sink, quartzite benchtops, multi-coloured floor, a hinged shower door, grey benchtops, a shower seat and a double vanity.
Design ideas for a mid-sized transitional master bathroom in Minneapolis with white cabinets, a freestanding tub, a one-piece toilet, white tile, porcelain tile, grey walls, marble floors, an undermount sink, quartzite benchtops, multi-coloured floor, a hinged shower door, grey benchtops, a shower seat and a double vanity.
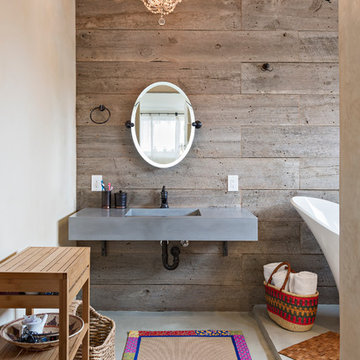
This Boulder, Colorado remodel by fuentesdesign demonstrates the possibility of renewal in American suburbs, and Passive House design principles. Once an inefficient single story 1,000 square-foot ranch house with a forced air furnace, has been transformed into a two-story, solar powered 2500 square-foot three bedroom home ready for the next generation.
The new design for the home is modern with a sustainable theme, incorporating a palette of natural materials including; reclaimed wood finishes, FSC-certified pine Zola windows and doors, and natural earth and lime plasters that soften the interior and crisp contemporary exterior with a flavor of the west. A Ninety-percent efficient energy recovery fresh air ventilation system provides constant filtered fresh air to every room. The existing interior brick was removed and replaced with insulation. The remaining heating and cooling loads are easily met with the highest degree of comfort via a mini-split heat pump, the peak heat load has been cut by a factor of 4, despite the house doubling in size. During the coldest part of the Colorado winter, a wood stove for ambiance and low carbon back up heat creates a special place in both the living and kitchen area, and upstairs loft.
This ultra energy efficient home relies on extremely high levels of insulation, air-tight detailing and construction, and the implementation of high performance, custom made European windows and doors by Zola Windows. Zola’s ThermoPlus Clad line, which boasts R-11 triple glazing and is thermally broken with a layer of patented German Purenit®, was selected for the project. These windows also provide a seamless indoor/outdoor connection, with 9′ wide folding doors from the dining area and a matching 9′ wide custom countertop folding window that opens the kitchen up to a grassy court where mature trees provide shade and extend the living space during the summer months.
With air-tight construction, this home meets the Passive House Retrofit (EnerPHit) air-tightness standard of
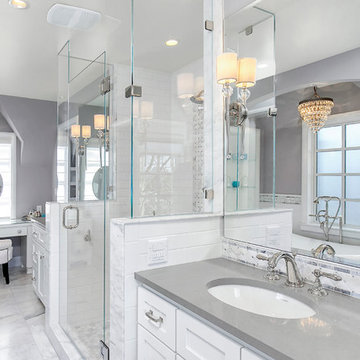
Andrew Webb, Clarity Northwest
Mid-sized traditional master bathroom in Phoenix with an undermount sink, shaker cabinets, white cabinets, white tile, gray tile, grey walls, a freestanding tub, an alcove shower, subway tile, marble floors, engineered quartz benchtops, grey floor and grey benchtops.
Mid-sized traditional master bathroom in Phoenix with an undermount sink, shaker cabinets, white cabinets, white tile, gray tile, grey walls, a freestanding tub, an alcove shower, subway tile, marble floors, engineered quartz benchtops, grey floor and grey benchtops.
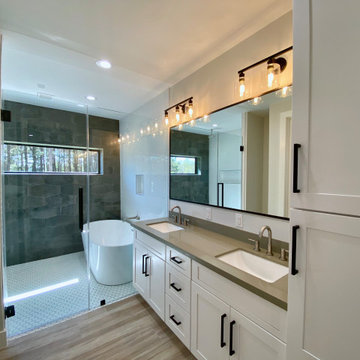
Inspiration for a mid-sized country master wet room bathroom in Houston with shaker cabinets, white cabinets, a freestanding tub, black tile, porcelain tile, grey walls, porcelain floors, an undermount sink, engineered quartz benchtops, brown floor, a hinged shower door, grey benchtops, an enclosed toilet, a double vanity and a built-in vanity.
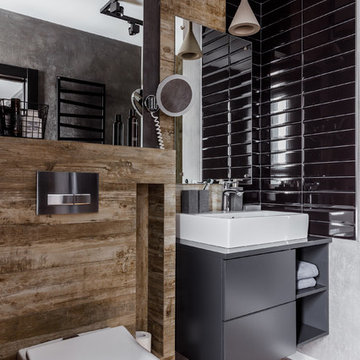
Design ideas for a mid-sized industrial 3/4 bathroom in Other with a wall-mount toilet, black tile, ceramic tile, grey walls, porcelain floors, solid surface benchtops, brown floor, grey benchtops, flat-panel cabinets, grey cabinets and a vessel sink.

Primary bathroom with ceramic tile patterned wall. Marble floors and shower. Large shower niche. Black accents throughout; faucets, medicine cabinets fixtures, lighting. Floating custom walnut vanity with marble countertops. Wall mounted faucets.
Mid-sized Bathroom Design Ideas with Grey Benchtops
12