Mid-sized Bathroom Design Ideas with Grey Benchtops
Refine by:
Budget
Sort by:Popular Today
161 - 180 of 16,378 photos
Item 1 of 3

Kids bath renovation to include porcelain tile with blue mosaic accent tile and niche
Inspiration for a mid-sized contemporary kids bathroom in San Francisco with shaker cabinets, blue cabinets, an alcove shower, a one-piece toilet, multi-coloured tile, ceramic tile, grey walls, porcelain floors, an undermount sink, engineered quartz benchtops, white floor, a hinged shower door, grey benchtops, a niche, a double vanity and a built-in vanity.
Inspiration for a mid-sized contemporary kids bathroom in San Francisco with shaker cabinets, blue cabinets, an alcove shower, a one-piece toilet, multi-coloured tile, ceramic tile, grey walls, porcelain floors, an undermount sink, engineered quartz benchtops, white floor, a hinged shower door, grey benchtops, a niche, a double vanity and a built-in vanity.
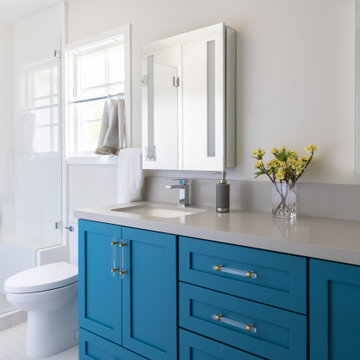
Renovation of this California casual kids bath. Ocean blue colors accented in the bathroom vanity and the accent tile and niche in the shower. Shower bench and lit medicine cabinets to finish it off!

It was a down to the studs demo for this problematic bathroom so we could implement a more efficient and cohesive design.
Mid-sized transitional kids bathroom in Cincinnati with shaker cabinets, white cabinets, an alcove shower, a two-piece toilet, gray tile, glass tile, grey walls, vinyl floors, an undermount sink, marble benchtops, grey floor, a sliding shower screen, grey benchtops and a single vanity.
Mid-sized transitional kids bathroom in Cincinnati with shaker cabinets, white cabinets, an alcove shower, a two-piece toilet, gray tile, glass tile, grey walls, vinyl floors, an undermount sink, marble benchtops, grey floor, a sliding shower screen, grey benchtops and a single vanity.
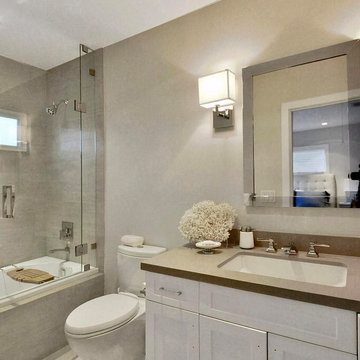
One of two identical bathrooms is spacious and features all conveniences. To gain usable space, the existing water heaters were removed and replaced with exterior wall-mounted tankless units. Furthermore, all the storage needs were met by incorporating built-in solutions wherever we could.
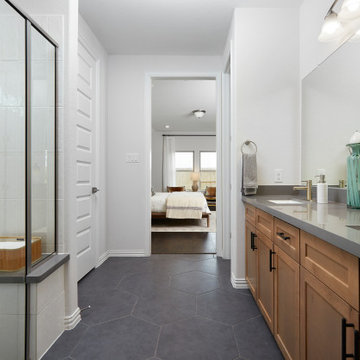
Inspiration for a mid-sized contemporary master bathroom in Other with recessed-panel cabinets, brown cabinets, a corner shower, white tile, ceramic tile, white walls, ceramic floors, an undermount sink, solid surface benchtops, grey floor, a hinged shower door, grey benchtops and a double vanity.
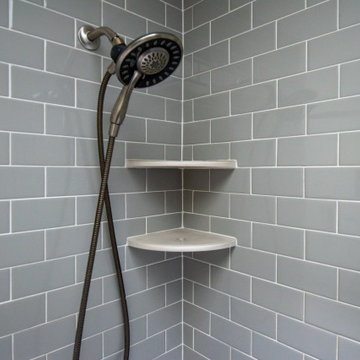
Kids bathroom update. Kept existing vanity. Used large porcelain tile for new countertop to reduce grout lines. New sink. Grey subway tile shower and new fixtures. Luxury vinyl tile flooring.
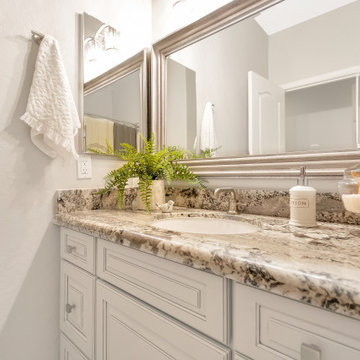
Design ideas for a mid-sized transitional kids bathroom in Phoenix with raised-panel cabinets, grey cabinets, an open shower, gray tile, porcelain tile, grey walls, porcelain floors, an undermount sink, granite benchtops, grey floor, an open shower, grey benchtops, a shower seat, a double vanity and a built-in vanity.
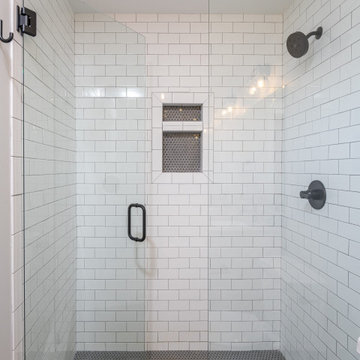
Photo of a mid-sized transitional master bathroom in Other with shaker cabinets, white cabinets, an open shower, a one-piece toilet, white tile, ceramic tile, grey walls, ceramic floors, an undermount sink, granite benchtops, grey floor, a hinged shower door, grey benchtops, a niche, a double vanity and a built-in vanity.
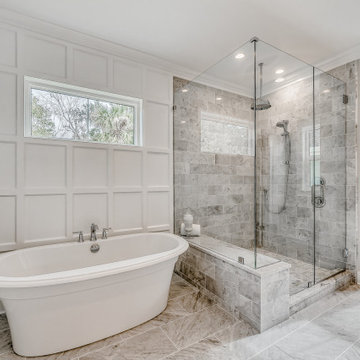
A sister home to DreamDesign 44, DreamDesign 45 is a new farmhouse that fits right in with the historic character of Ortega. A detached two-car garage sits in the rear of the property. Inside, four bedrooms and three baths combine with an open-concept great room and kitchen over 3000 SF. The plan also features a separate dining room and a study that can be used as a fifth bedroom.
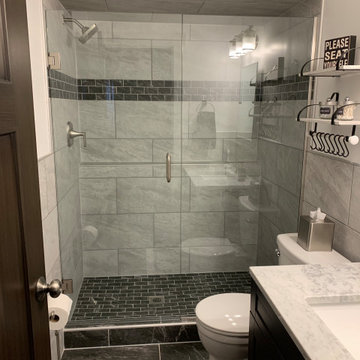
This project consisted of a basement remodel that we tiled the bathroom and the fireplace. The bathroom included a full tiled shower floor, walls, wainscoting and bathroom floor. The fireplace is a stacked stone.
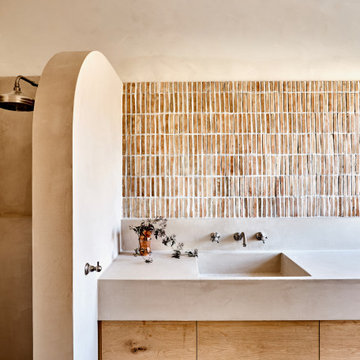
Chloris Home by Georgia Ezra of Studio Ezra.
Featuring our Winslow fixtures in Brushed Nickel PVD.
Build: Morris and Co Construction
Photography: Amelia Stanwix
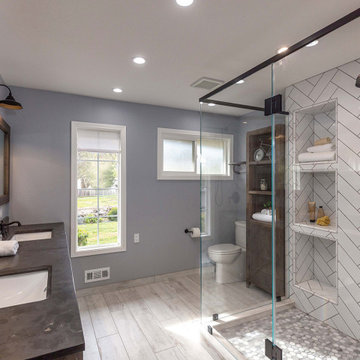
D.R. Domenichini Construction, San Martin, California, 2020 Regional CotY Award Winner, Residential Interior Under $100,000
Inspiration for a mid-sized industrial master bathroom in Other with medium wood cabinets, a corner shower, a one-piece toilet, white tile, porcelain tile, blue walls, ceramic floors, an undermount sink, marble benchtops, grey floor, a hinged shower door, grey benchtops, a double vanity and a freestanding vanity.
Inspiration for a mid-sized industrial master bathroom in Other with medium wood cabinets, a corner shower, a one-piece toilet, white tile, porcelain tile, blue walls, ceramic floors, an undermount sink, marble benchtops, grey floor, a hinged shower door, grey benchtops, a double vanity and a freestanding vanity.
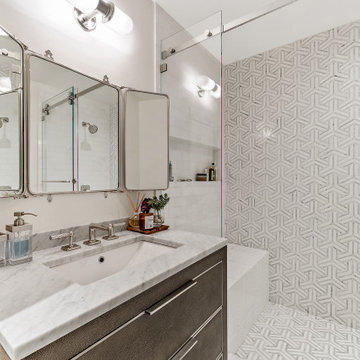
Photo of a mid-sized contemporary 3/4 bathroom in San Francisco with flat-panel cabinets, dark wood cabinets, an alcove shower, gray tile, grey walls, an undermount sink, granite benchtops, a hinged shower door and grey benchtops.
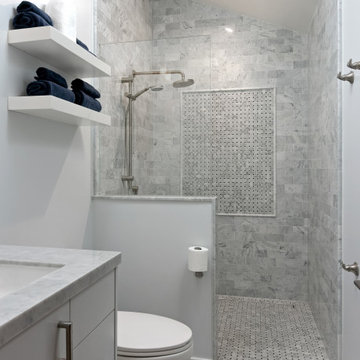
Photo of a mid-sized modern 3/4 bathroom in Santa Barbara with flat-panel cabinets, grey cabinets, an alcove shower, a two-piece toilet, grey walls, marble floors, an undermount sink, marble benchtops, grey floor, an open shower and grey benchtops.
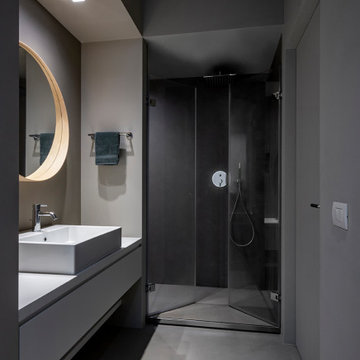
Per i bagni sono stati utilizzati una resina per pavimenti, piatto doccia e pareti docce, mentre le altre pareti sono state trattate con uno smalto opaco dello stesso colore.
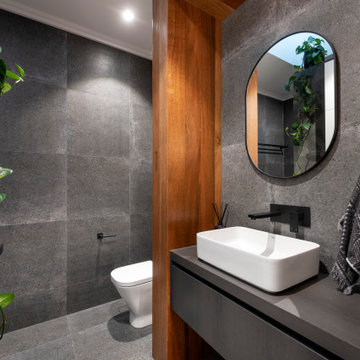
This is an example of a mid-sized contemporary 3/4 bathroom in Perth with flat-panel cabinets, grey cabinets, gray tile, a vessel sink, grey floor and grey benchtops.
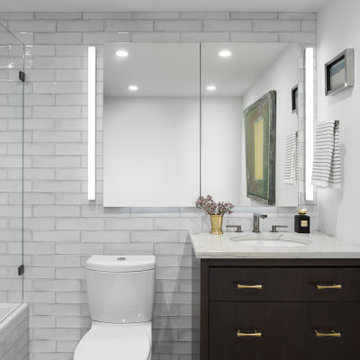
This project was a complete gut renovation of our client's gold coast condo in Chicago, IL. We opened up and renovated the kitchen, living dining room, entry and master bathroom
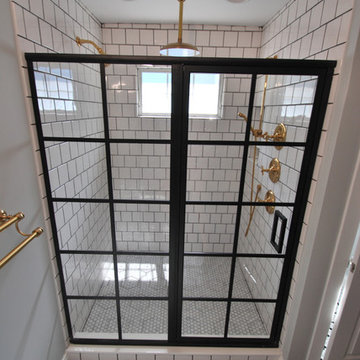
Black, white and gray modern farmhouse bathroom renovation by Michael Molesky Interior Design in Rehoboth Beach, Delaware. Black shower grid door. Hexagon mosaic floor. Wall, rain and hand shower heads.
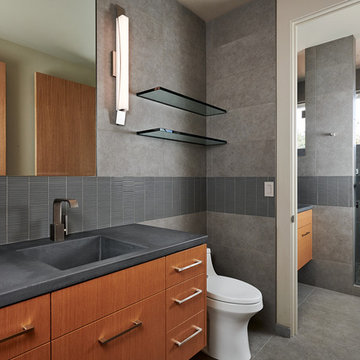
Photos by Steve Tague Studios
Inspiration for a mid-sized contemporary master bathroom in Other with concrete benchtops, flat-panel cabinets, brown cabinets, gray tile, grey walls, an integrated sink, grey floor, a hinged shower door and grey benchtops.
Inspiration for a mid-sized contemporary master bathroom in Other with concrete benchtops, flat-panel cabinets, brown cabinets, gray tile, grey walls, an integrated sink, grey floor, a hinged shower door and grey benchtops.
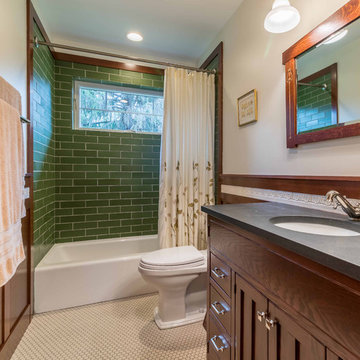
The 2nd floor hall bath is a charming Craftsman showpiece. The attention to detail is highlighted through the white scroll tile backsplash, wood wainscot, chair rail and wood framed mirror. The green subway tile shower tub surround is the focal point of the room, while the white hex tile with black grout is a timeless throwback to the Arts & Crafts period.
Mid-sized Bathroom Design Ideas with Grey Benchtops
9