Mid-sized Bathroom Design Ideas with White Floor
Refine by:
Budget
Sort by:Popular Today
1 - 20 of 28,707 photos
Item 1 of 3

The bathroom is minimalist. It has neutral tone such as white and very light grey. The texture of the mosaic tiles, marble tiles and terrazzo floor tiles create variation and interest in different surfaces.

Design ideas for a mid-sized contemporary master bathroom in Sydney with beaded inset cabinets, grey cabinets, a corner tub, a shower/bathtub combo, a one-piece toilet, beige tile, porcelain tile, porcelain floors, an undermount sink, engineered quartz benchtops, white floor, an open shower, white benchtops, a single vanity and a floating vanity.

The bathroom fittings float, as does the mirror vanity and shelf under. A timber ceiling adds texture to the composition.
Design ideas for a mid-sized contemporary master bathroom in Melbourne with white cabinets, an open shower, a wall-mount toilet, green tile, grey walls, concrete floors, a wall-mount sink, white floor, a hinged shower door, a single vanity, a floating vanity and timber.
Design ideas for a mid-sized contemporary master bathroom in Melbourne with white cabinets, an open shower, a wall-mount toilet, green tile, grey walls, concrete floors, a wall-mount sink, white floor, a hinged shower door, a single vanity, a floating vanity and timber.

Powder room - Elitis vinyl wallpaper with red travertine and grey mosaics. Vessel bowl sink with black wall mounted tapware. Custom lighting. Navy painted ceiling and terrazzo floor.

Family Bathroom Renovation in Melbourne. Bohemian styled and neutral tones anchored by the custom made timber double vanity, oval mirrors and tiger bronze fixtures. A free-standing bath and walk-in shower creating a sense of space
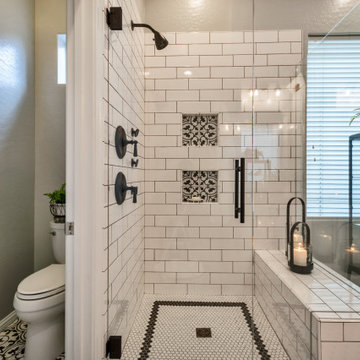
Mid-sized transitional master bathroom in Phoenix with shaker cabinets, white cabinets, a corner shower, white tile, subway tile, grey walls, mosaic tile floors, an undermount sink, granite benchtops, white floor, a hinged shower door and black benchtops.
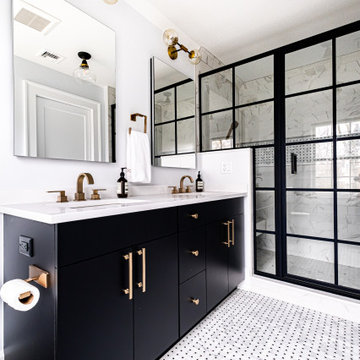
Modern black and white en-suite with basket weave floor tile, black double vanity with slab doors and a large shower with black metropolitan glass enclosure.
Photos by VLG Photography
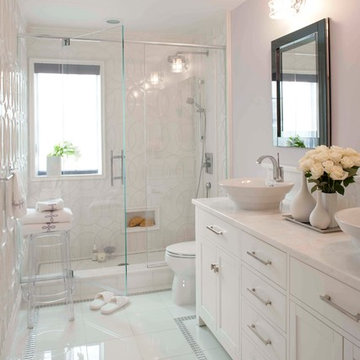
Lavender walls add a soft glow. Very spa like. White Glassos floor tile with silver leaf 1-in tile border. Wall tile from walker Zanger's Moderne collection. Rainshower showerhead with wall mounted hand held shower.
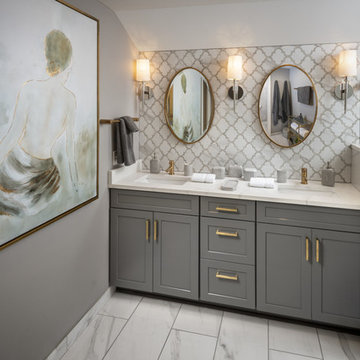
White and grey bathroom with a printed tile made this bathroom feel warm and cozy. Wall scones, gold mirrors and a mix of gold and silver accessories brought this bathroom to life.
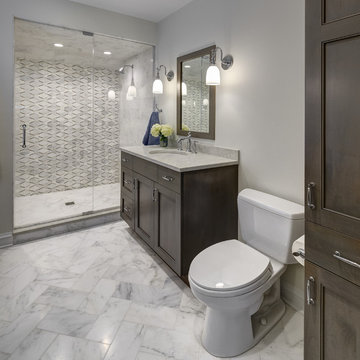
This view of the bathroom shows off the beautiful tile of the shower as well as the built in cabinet. The brown cabinets are a beautiful contrast to the light colored floor and countertops.
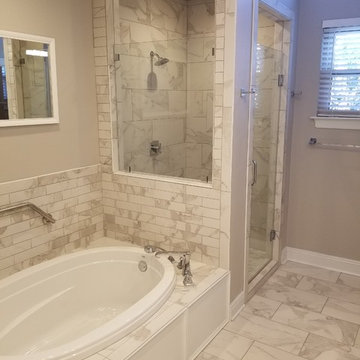
Inspiration for a mid-sized transitional master bathroom in New Orleans with recessed-panel cabinets, white cabinets, a drop-in tub, an alcove shower, a two-piece toilet, gray tile, white tile, porcelain tile, grey walls, porcelain floors, an undermount sink, engineered quartz benchtops, white floor and a hinged shower door.

Our clients wished for a larger main bathroom with more light and storage. We expanded the footprint and used light colored marble tile, countertops and paint colors to give the room a brighter feel and added a cherry wood vanity to warm up the space. The matt black finish of the glass shower panels and the mirrors allows for top billing in this design and gives it a more modern feel.
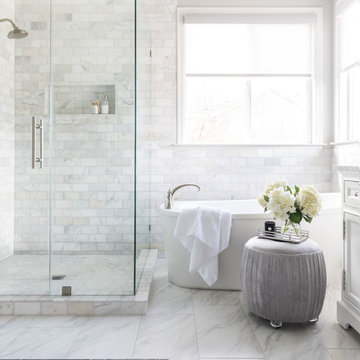
Design ideas for a mid-sized transitional master bathroom in Sacramento with shaker cabinets, white cabinets, a freestanding tub, white tile, marble, grey walls, marble floors, an undermount sink, marble benchtops, white floor, a hinged shower door and white benchtops.
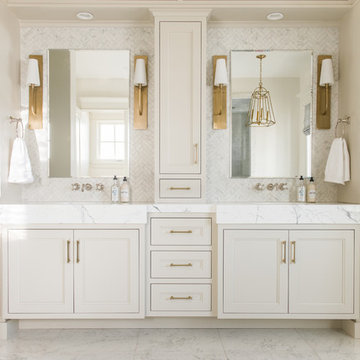
Rebecca Westover
Mid-sized traditional master bathroom in Salt Lake City with recessed-panel cabinets, beige cabinets, white tile, white walls, white floor, white benchtops, marble, marble floors, an integrated sink and marble benchtops.
Mid-sized traditional master bathroom in Salt Lake City with recessed-panel cabinets, beige cabinets, white tile, white walls, white floor, white benchtops, marble, marble floors, an integrated sink and marble benchtops.
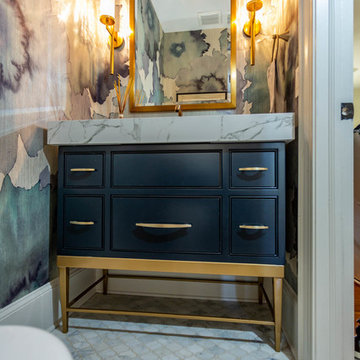
Inspiration for a mid-sized transitional powder room in Charlotte with beaded inset cabinets, black cabinets, white benchtops, multi-coloured walls, marble benchtops and white floor.
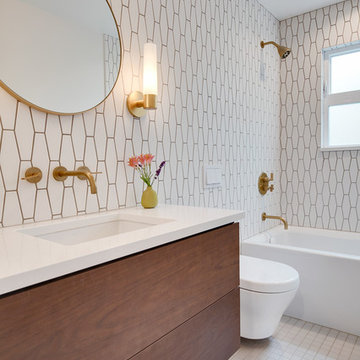
Our clients wanted to update the bathroom on the main floor to reflect the style of the rest of their home. The clean white lines, gold fixtures and floating vanity give this space a very elegant and modern look.
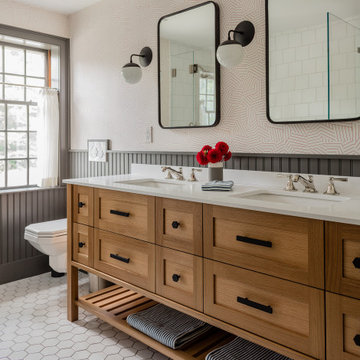
Summary of Scope: gut renovation/reconfiguration of kitchen, coffee bar, mudroom, powder room, 2 kids baths, guest bath, master bath and dressing room, kids study and playroom, study/office, laundry room, restoration of windows, adding wallpapers and window treatments
Background/description: The house was built in 1908, my clients are only the 3rd owners of the house. The prior owner lived there from 1940s until she died at age of 98! The old home had loads of character and charm but was in pretty bad condition and desperately needed updates. The clients purchased the home a few years ago and did some work before they moved in (roof, HVAC, electrical) but decided to live in the house for a 6 months or so before embarking on the next renovation phase. I had worked with the clients previously on the wife's office space and a few projects in a previous home including the nursery design for their first child so they reached out when they were ready to start thinking about the interior renovations. The goal was to respect and enhance the historic architecture of the home but make the spaces more functional for this couple with two small kids. Clients were open to color and some more bold/unexpected design choices. The design style is updated traditional with some eclectic elements. An early design decision was to incorporate a dark colored french range which would be the focal point of the kitchen and to do dark high gloss lacquered cabinets in the adjacent coffee bar, and we ultimately went with dark green.
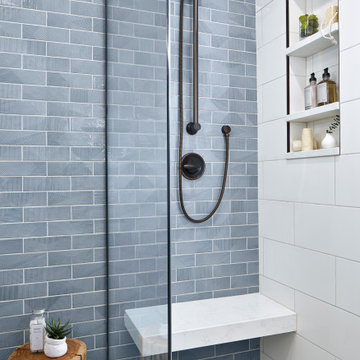
This is an example of a mid-sized transitional master bathroom in Chicago with blue tile, white floor, shaker cabinets, light wood cabinets, an alcove shower, ceramic tile, porcelain floors, an undermount sink, engineered quartz benchtops, a hinged shower door, white benchtops and a double vanity.
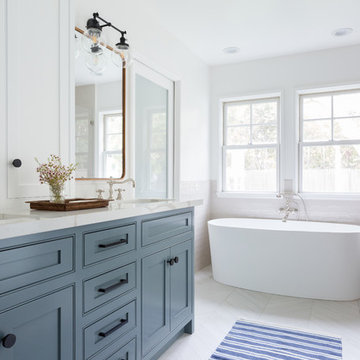
Master Bathroom Addition with custom double vanity.
White herringbone tile with white wall subway tile. white pebble shower floor tile. Walnut rounded vanity mirrors. Brizo Fixtures. Cabinet hardware by School House Electric.
Vanity Tower recessed into wall for extra storage with out taking up too much counterspace. Bonus: it keeps the outlets hidden! Photo Credit: Amy Bartlam
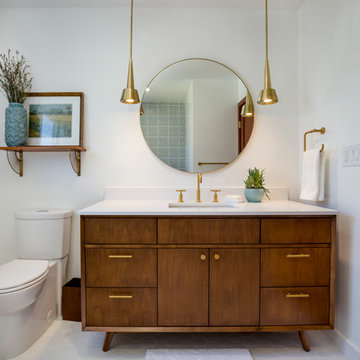
This project is a whole home remodel that is being completed in 2 phases. The first phase included this bathroom remodel. The whole home will maintain the Mid Century styling. The cabinets are stained in Alder Wood. The countertop is Ceasarstone in Pure White. The shower features Kohler Purist Fixtures in Vibrant Modern Brushed Gold finish. The flooring is Large Hexagon Tile from Dal Tile. The decorative tile is Wayfair “Illica” ceramic. The lighting is Mid-Century pendent lights. The vanity is custom made with traditional mid-century tapered legs. The next phase of the project will be added once it is completed.
Read the article here: https://www.houzz.com/ideabooks/82478496
Mid-sized Bathroom Design Ideas with White Floor
1

