Mid-sized Bathroom Design Ideas with Wood Walls
Refine by:
Budget
Sort by:Popular Today
121 - 140 of 615 photos
Item 1 of 3
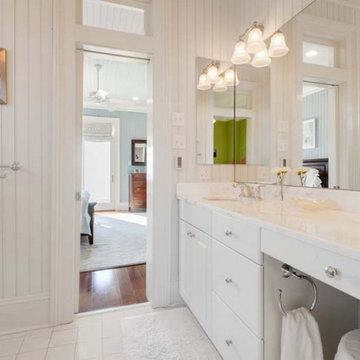
Inspiration for a mid-sized traditional bathroom in New Orleans with raised-panel cabinets, white cabinets, an alcove tub, a shower/bathtub combo, a one-piece toilet, white tile, subway tile, white walls, porcelain floors, an undermount sink, granite benchtops, white floor, a sliding shower screen, white benchtops, a single vanity, a built-in vanity, wood and wood walls.
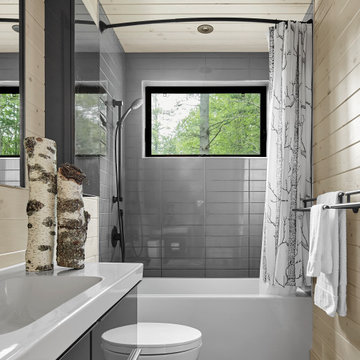
Design ideas for a mid-sized transitional bathroom in Toronto with flat-panel cabinets, grey cabinets, an alcove tub, a shower/bathtub combo, gray tile, an integrated sink, brown floor, a shower curtain, white benchtops, a single vanity, a built-in vanity, wood and wood walls.
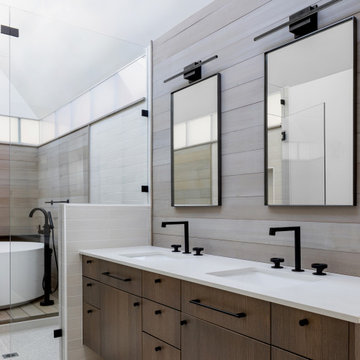
Dramatic guest bathroom with soaring angled ceilings, oversized walk-in shower, floating vanity, and extra tall mirror. A muted material palette is used to focus attention to natural light and matte black accents. A simple pendant light offers a soft glow.
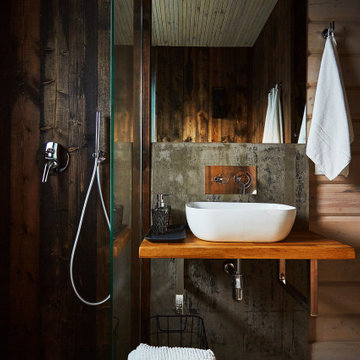
Mid-sized country 3/4 bathroom in Other with a corner shower, brown walls, a wall-mount sink, wood benchtops, brown benchtops, a single vanity, a floating vanity and wood walls.
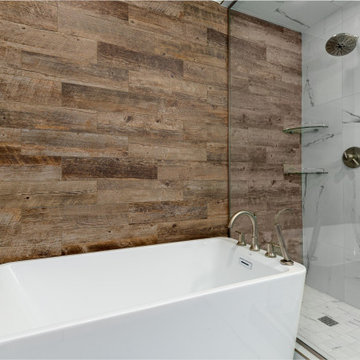
Design ideas for a mid-sized modern master bathroom in Denver with a freestanding tub, a corner shower, white tile, ceramic tile, white walls, ceramic floors, an undermount sink, white floor, a hinged shower door and wood walls.
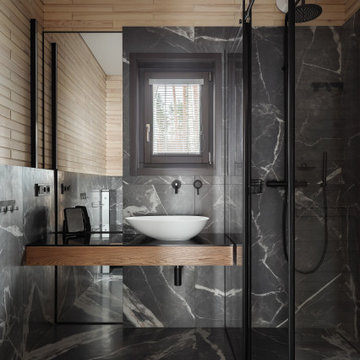
Mid-sized 3/4 bathroom in Saint Petersburg with flat-panel cabinets, dark wood cabinets, a curbless shower, a wall-mount toilet, black tile, porcelain tile, beige walls, porcelain floors, a drop-in sink, engineered quartz benchtops, black floor, a sliding shower screen, black benchtops, a single vanity, a floating vanity, exposed beam and wood walls.
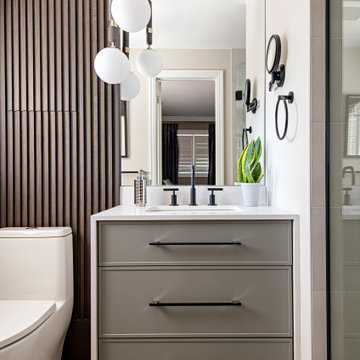
Fresh and Modern bathroom design with a feature wall with wood slats and modern hanging pendants and black fixtures.
Design ideas for a mid-sized contemporary bathroom in Toronto with grey cabinets, a one-piece toilet, white tile, ceramic tile, white walls, ceramic floors, an undermount sink, engineered quartz benchtops, grey floor, white benchtops, a single vanity and wood walls.
Design ideas for a mid-sized contemporary bathroom in Toronto with grey cabinets, a one-piece toilet, white tile, ceramic tile, white walls, ceramic floors, an undermount sink, engineered quartz benchtops, grey floor, white benchtops, a single vanity and wood walls.
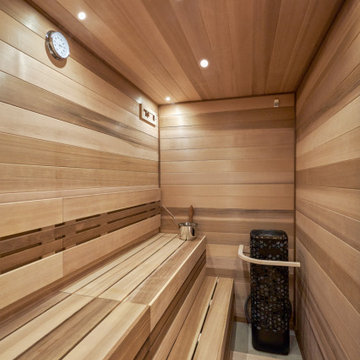
Modern Sauna with teak wood wall, ceiling and floor, tiered teak bench,hotrocks and sauna rated 2" LED recessed lights.
Photo of a mid-sized modern bathroom in Chicago with porcelain floors, with a sauna, beige floor, a hinged shower door, wood walls, a shower seat and wood.
Photo of a mid-sized modern bathroom in Chicago with porcelain floors, with a sauna, beige floor, a hinged shower door, wood walls, a shower seat and wood.
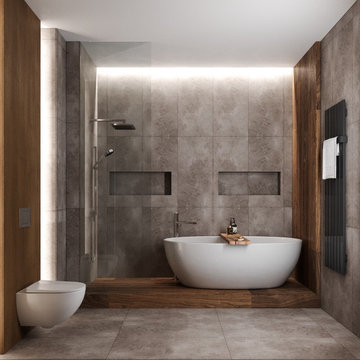
This is an example of a mid-sized industrial 3/4 bathroom with open cabinets, medium wood cabinets, a freestanding tub, a shower/bathtub combo, a wall-mount toilet, gray tile, porcelain tile, grey walls, porcelain floors, a drop-in sink, wood benchtops, grey floor, a shower curtain, beige benchtops, a niche, a single vanity, a floating vanity, wood and wood walls.
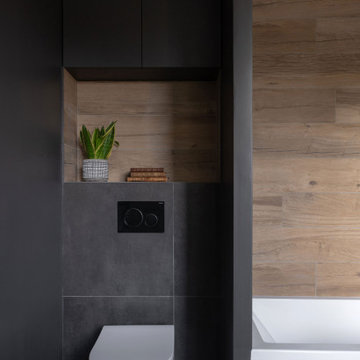
Meuble vasque : RICHARDSON
Matière :
Placage chêne clair.
Plan vasque en céramique.
Placard mural :
Matière : MDF teinté en noir.
This is an example of a mid-sized modern master bathroom in Lyon with beaded inset cabinets, beige cabinets, a floating vanity, an undermount tub, a shower/bathtub combo, a wall-mount toilet, multi-coloured tile, wood-look tile, black walls, slate floors, solid surface benchtops, black floor, white benchtops, a single vanity and wood walls.
This is an example of a mid-sized modern master bathroom in Lyon with beaded inset cabinets, beige cabinets, a floating vanity, an undermount tub, a shower/bathtub combo, a wall-mount toilet, multi-coloured tile, wood-look tile, black walls, slate floors, solid surface benchtops, black floor, white benchtops, a single vanity and wood walls.
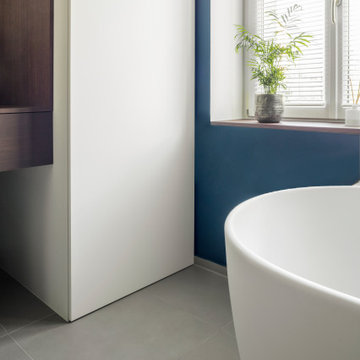
Altbau Sanierung
Badezimmer Möbel
Photo of a mid-sized scandinavian 3/4 bathroom in Berlin with open cabinets, dark wood cabinets, a freestanding tub, a curbless shower, a one-piece toilet, gray tile, ceramic tile, blue walls, ceramic floors, a vessel sink, wood benchtops, grey floor, an open shower, brown benchtops, a single vanity, a floating vanity and wood walls.
Photo of a mid-sized scandinavian 3/4 bathroom in Berlin with open cabinets, dark wood cabinets, a freestanding tub, a curbless shower, a one-piece toilet, gray tile, ceramic tile, blue walls, ceramic floors, a vessel sink, wood benchtops, grey floor, an open shower, brown benchtops, a single vanity, a floating vanity and wood walls.
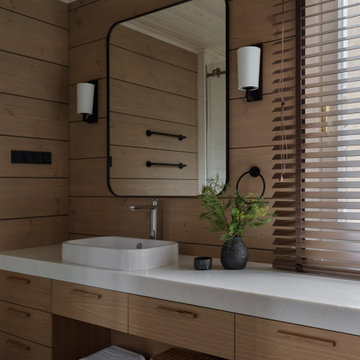
Mid-sized country 3/4 bathroom in Moscow with flat-panel cabinets, an alcove shower, solid surface benchtops, white benchtops, a single vanity, a floating vanity, wood and wood walls.
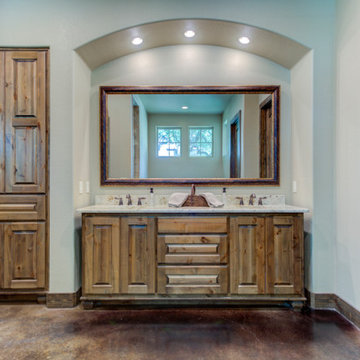
Design ideas for a mid-sized country master bathroom in Austin with raised-panel cabinets, dark wood cabinets, a freestanding tub, a curbless shower, a two-piece toilet, multi-coloured tile, porcelain tile, beige walls, concrete floors, an undermount sink, granite benchtops, black floor, a hinged shower door, beige benchtops, a shower seat, a double vanity, a built-in vanity, wood and wood walls.
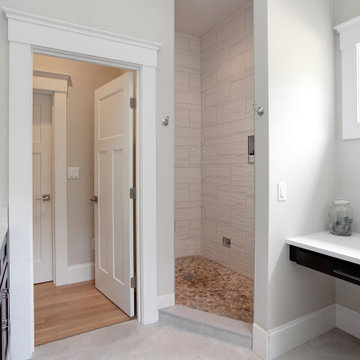
Stunning master bathroom of The Flatts. View House Plan THD-7375: https://www.thehousedesigners.com/plan/the-flatts-7375/
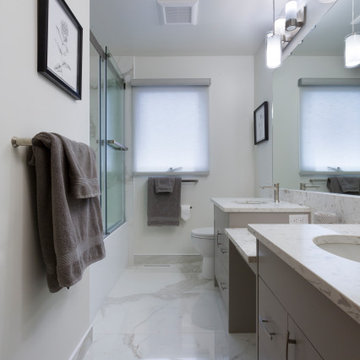
Our client’s main bathroom boasted shades of 1960 yellow through-out. From the deep rich colour of the drop-in sinks and low profile bathtub to the lighter vanity cupboards and wall accessories to pale yellow walls and even the subdued lighting through to veining in the old linoleum floor and tub wall tiles.
High gloss Carrara marble 24”x48” tiles span from the tub to the ceiling and include a built-in tiled niche for tucked away storage, paired with Baril brushed nickel Sens series shower fixtures and Fleurco 10mm shower doors.
The same tiles in the shower continue onto the floor where we installed Schluter Ditra In-Floor Heat with a programmable thermostat.
Custom cabinetry was built to allow for the incorporation of a sit-down make-up between his and her double bowl sinks as well as a tall linen tower with cupboards and drawers to offer lots of extra storage. Quartz countertops with undermount sinks and sleek single handle faucets in a subdued brushed nickel hue complete the look. A custom mirror was made to span the full length of the vanities sitting atop the counter backsplash.
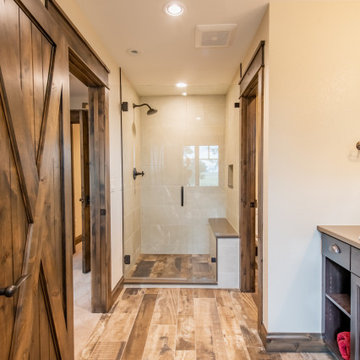
This is an example of a mid-sized bathroom in Denver with dark wood cabinets, brown tile, wood-look tile, beige walls, ceramic floors, brown floor, a hinged shower door, beige benchtops, an enclosed toilet, a double vanity, a built-in vanity and wood walls.
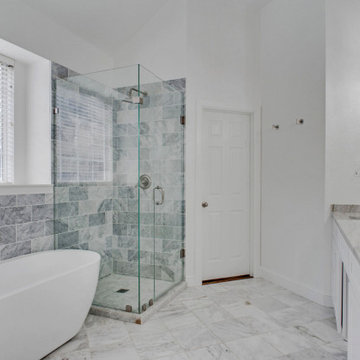
Inspiration for a mid-sized modern master bathroom in Dallas with shaker cabinets, white cabinets, a freestanding tub, a corner shower, a one-piece toilet, gray tile, porcelain tile, white walls, porcelain floors, an undermount sink, quartzite benchtops, grey floor, a hinged shower door, grey benchtops, a niche, a double vanity, a freestanding vanity, coffered and wood walls.
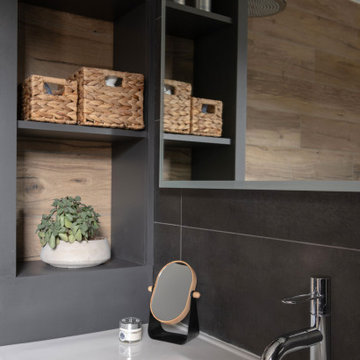
Meuble vasque : RICHARDSON
Matière :
Placage chêne clair.
Plan vasque en céramique.
Niche et colonne murale :
Matière : MDF teinté en noir.
Miroir led rétro éclairé : LEROY MERLIN
Robinetterie : HANS GROHE
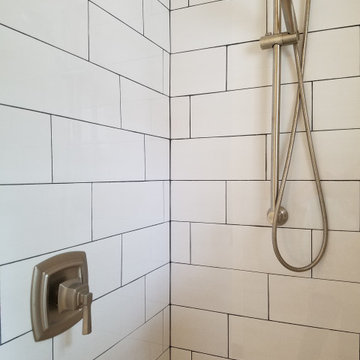
Mid-sized mediterranean master bathroom in Austin with furniture-like cabinets, white cabinets, a freestanding tub, a curbless shower, a two-piece toilet, white tile, subway tile, white walls, ceramic floors, an undermount sink, quartzite benchtops, white floor, an open shower, white benchtops, a niche, a double vanity, a built-in vanity, wood and wood walls.
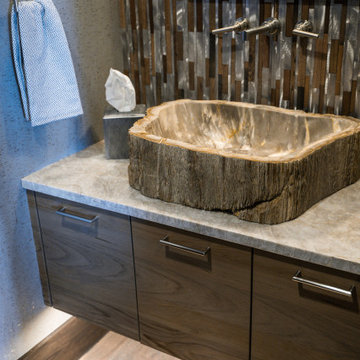
VPC’s featured Custom Home Project of the Month for March is the spectacular Mountain Modern Lodge. With six bedrooms, six full baths, and two half baths, this custom built 11,200 square foot timber frame residence exemplifies breathtaking mountain luxury.
The home borrows inspiration from its surroundings with smooth, thoughtful exteriors that harmonize with nature and create the ultimate getaway. A deck constructed with Brazilian hardwood runs the entire length of the house. Other exterior design elements include both copper and Douglas Fir beams, stone, standing seam metal roofing, and custom wire hand railing.
Upon entry, visitors are introduced to an impressively sized great room ornamented with tall, shiplap ceilings and a patina copper cantilever fireplace. The open floor plan includes Kolbe windows that welcome the sweeping vistas of the Blue Ridge Mountains. The great room also includes access to the vast kitchen and dining area that features cabinets adorned with valances as well as double-swinging pantry doors. The kitchen countertops exhibit beautifully crafted granite with double waterfall edges and continuous grains.
VPC’s Modern Mountain Lodge is the very essence of sophistication and relaxation. Each step of this contemporary design was created in collaboration with the homeowners. VPC Builders could not be more pleased with the results of this custom-built residence.
Mid-sized Bathroom Design Ideas with Wood Walls
7