Mid-sized Bathroom Design Ideas with Wood Walls
Refine by:
Budget
Sort by:Popular Today
161 - 180 of 615 photos
Item 1 of 3

© Lassiter Photography | ReVision Design/Remodeling | ReVisionCharlotte.com
Photo of a mid-sized midcentury kids bathroom in Charlotte with flat-panel cabinets, turquoise cabinets, an alcove tub, a shower/bathtub combo, a two-piece toilet, white tile, porcelain tile, white walls, light hardwood floors, an undermount sink, engineered quartz benchtops, brown floor, a shower curtain, white benchtops, a niche, a single vanity, a floating vanity and wood walls.
Photo of a mid-sized midcentury kids bathroom in Charlotte with flat-panel cabinets, turquoise cabinets, an alcove tub, a shower/bathtub combo, a two-piece toilet, white tile, porcelain tile, white walls, light hardwood floors, an undermount sink, engineered quartz benchtops, brown floor, a shower curtain, white benchtops, a niche, a single vanity, a floating vanity and wood walls.
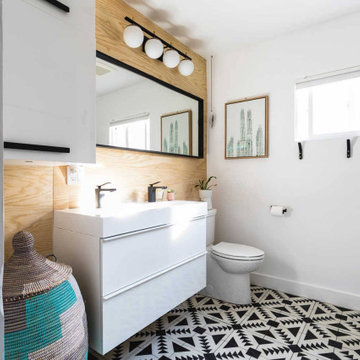
Design ideas for a mid-sized contemporary 3/4 bathroom in Other with flat-panel cabinets, white cabinets, a one-piece toilet, white walls, a vessel sink, wood benchtops, white benchtops, a laundry, a double vanity, a built-in vanity, multi-coloured floor and wood walls.
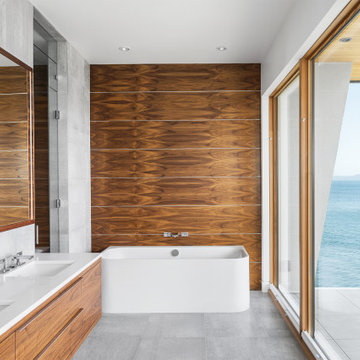
Design ideas for a mid-sized contemporary master bathroom in Other with flat-panel cabinets, medium wood cabinets, a freestanding tub, a curbless shower, a one-piece toilet, gray tile, porcelain tile, white walls, porcelain floors, an undermount sink, engineered quartz benchtops, grey floor, a hinged shower door, white benchtops, a shower seat, a double vanity, a floating vanity and wood walls.
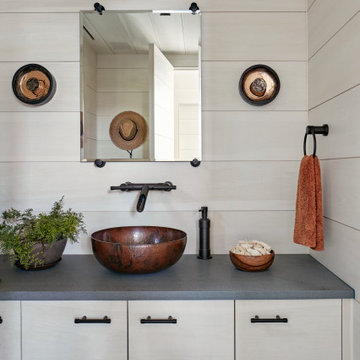
The white-washed clear pine board walls and bluestone countertop and floor are contrasted by oil rubbed bronze fittings & hardware. Robert Benson Photography.
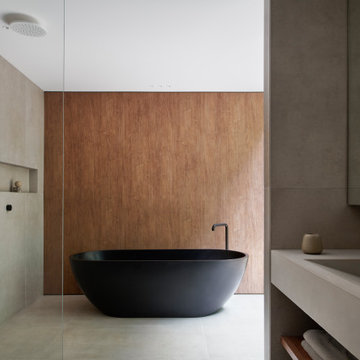
Design ideas for a mid-sized modern bathroom in Other with a freestanding tub, an open shower, porcelain tile, an integrated sink, concrete benchtops, an open shower, a built-in vanity and wood walls.
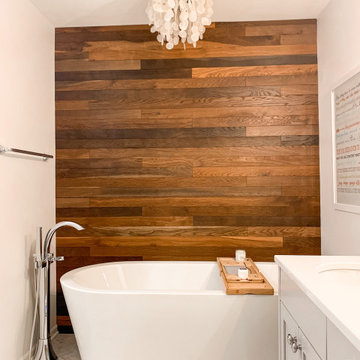
This primary bath remodel has it all! It's not a huge space, but that didn't stop us from adding every beautiful detail. A herringbone marble floor, warm wood accent wall, light gray cabinetry, quartz counter surfaces, a wonderful walk-in shower and free-standing tub. The list goes on and on...
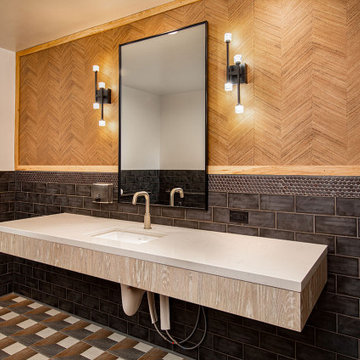
Photo of a mid-sized contemporary bathroom in Other with flat-panel cabinets, light wood cabinets, multi-coloured tile, wood-look tile, multi-coloured walls, porcelain floors, an undermount sink, quartzite benchtops, multi-coloured floor, white benchtops, a single vanity, a floating vanity and wood walls.
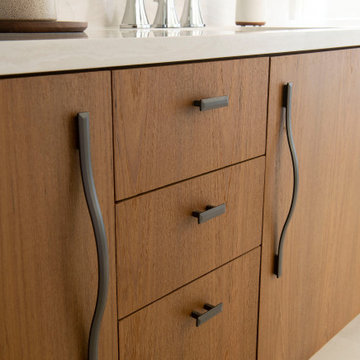
Photo of a mid-sized contemporary master bathroom in Dallas with flat-panel cabinets, medium wood cabinets, a curbless shower, a one-piece toilet, white tile, porcelain tile, grey walls, porcelain floors, an undermount sink, engineered quartz benchtops, white floor, a hinged shower door, white benchtops, a shower seat, a double vanity, a floating vanity and wood walls.
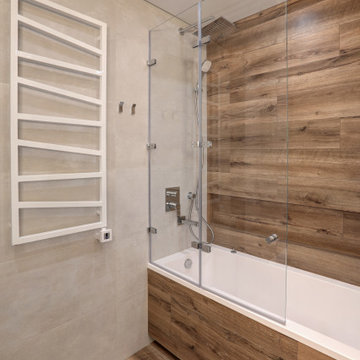
Ванная комната оформлена в сочетаниях белого и дерева. Оригинальные светильники, дерево и мрамор.
The bathroom is decorated in combinations of white and wood. Original lamps, wood and marble.
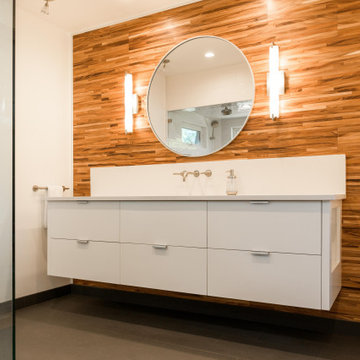
Photo of a mid-sized midcentury bathroom in Other with flat-panel cabinets, white cabinets, a curbless shower, a bidet, white tile, ceramic tile, porcelain floors, an undermount sink, engineered quartz benchtops, grey floor, a hinged shower door, white benchtops, a shower seat, a single vanity, a floating vanity and wood walls.
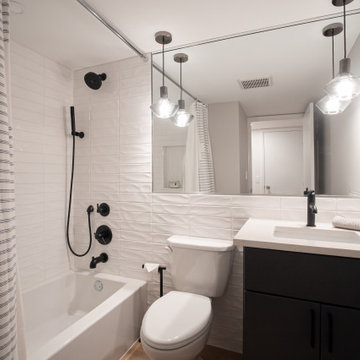
Completely finished walk-out basement suite complete with kitchenette/bar, bathroom and entertainment area.
Inspiration for a mid-sized midcentury bathroom in Baltimore with grey walls, vinyl floors, brown floor, coffered and wood walls.
Inspiration for a mid-sized midcentury bathroom in Baltimore with grey walls, vinyl floors, brown floor, coffered and wood walls.
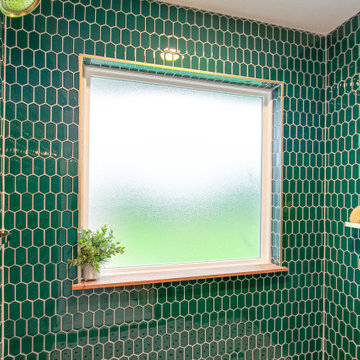
Leave the concrete jungle behind as you step into the serene colors of nature brought together in this couples shower spa. Luxurious Gold fixtures play against deep green picket fence tile and cool marble veining to calm, inspire and refresh your senses at the end of the day.
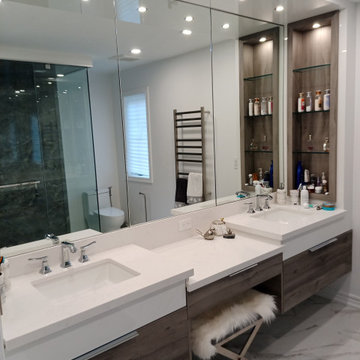
Master Bathroom Vanity Finish
This is an example of a mid-sized modern master bathroom in Toronto with flat-panel cabinets, brown cabinets, a corner shower, white tile, ceramic tile, ceramic floors, wood benchtops, white benchtops, a double vanity, a freestanding vanity, recessed and wood walls.
This is an example of a mid-sized modern master bathroom in Toronto with flat-panel cabinets, brown cabinets, a corner shower, white tile, ceramic tile, ceramic floors, wood benchtops, white benchtops, a double vanity, a freestanding vanity, recessed and wood walls.
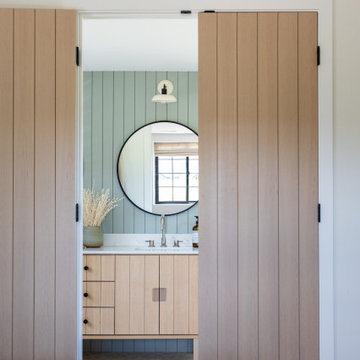
Modern master bathroom with walk in shower, toilet room, freestanding tub and closet. Colors include white walls and one green wood slat accent wall. White oak custom vanity and french doors.

This Paradise Model ATU is extra tall and grand! As you would in you have a couch for lounging, a 6 drawer dresser for clothing, and a seating area and closet that mirrors the kitchen. Quartz countertops waterfall over the side of the cabinets encasing them in stone. The custom kitchen cabinetry is sealed in a clear coat keeping the wood tone light. Black hardware accents with contrast to the light wood. A main-floor bedroom- no crawling in and out of bed. The wallpaper was an owner request; what do you think of their choice?
The bathroom has natural edge Hawaiian mango wood slabs spanning the length of the bump-out: the vanity countertop and the shelf beneath. The entire bump-out-side wall is tiled floor to ceiling with a diamond print pattern. The shower follows the high contrast trend with one white wall and one black wall in matching square pearl finish. The warmth of the terra cotta floor adds earthy warmth that gives life to the wood. 3 wall lights hang down illuminating the vanity, though durning the day, you likely wont need it with the natural light shining in from two perfect angled long windows.
This Paradise model was way customized. The biggest alterations were to remove the loft altogether and have one consistent roofline throughout. We were able to make the kitchen windows a bit taller because there was no loft we had to stay below over the kitchen. This ATU was perfect for an extra tall person. After editing out a loft, we had these big interior walls to work with and although we always have the high-up octagon windows on the interior walls to keep thing light and the flow coming through, we took it a step (or should I say foot) further and made the french pocket doors extra tall. This also made the shower wall tile and shower head extra tall. We added another ceiling fan above the kitchen and when all of those awning windows are opened up, all the hot air goes right up and out.

After the second fallout of the Delta Variant amidst the COVID-19 Pandemic in mid 2021, our team working from home, and our client in quarantine, SDA Architects conceived Japandi Home.
The initial brief for the renovation of this pool house was for its interior to have an "immediate sense of serenity" that roused the feeling of being peaceful. Influenced by loneliness and angst during quarantine, SDA Architects explored themes of escapism and empathy which led to a “Japandi” style concept design – the nexus between “Scandinavian functionality” and “Japanese rustic minimalism” to invoke feelings of “art, nature and simplicity.” This merging of styles forms the perfect amalgamation of both function and form, centred on clean lines, bright spaces and light colours.
Grounded by its emotional weight, poetic lyricism, and relaxed atmosphere; Japandi Home aesthetics focus on simplicity, natural elements, and comfort; minimalism that is both aesthetically pleasing yet highly functional.
Japandi Home places special emphasis on sustainability through use of raw furnishings and a rejection of the one-time-use culture we have embraced for numerous decades. A plethora of natural materials, muted colours, clean lines and minimal, yet-well-curated furnishings have been employed to showcase beautiful craftsmanship – quality handmade pieces over quantitative throwaway items.
A neutral colour palette compliments the soft and hard furnishings within, allowing the timeless pieces to breath and speak for themselves. These calming, tranquil and peaceful colours have been chosen so when accent colours are incorporated, they are done so in a meaningful yet subtle way. Japandi home isn’t sparse – it’s intentional.
The integrated storage throughout – from the kitchen, to dining buffet, linen cupboard, window seat, entertainment unit, bed ensemble and walk-in wardrobe are key to reducing clutter and maintaining the zen-like sense of calm created by these clean lines and open spaces.
The Scandinavian concept of “hygge” refers to the idea that ones home is your cosy sanctuary. Similarly, this ideology has been fused with the Japanese notion of “wabi-sabi”; the idea that there is beauty in imperfection. Hence, the marriage of these design styles is both founded on minimalism and comfort; easy-going yet sophisticated. Conversely, whilst Japanese styles can be considered “sleek” and Scandinavian, “rustic”, the richness of the Japanese neutral colour palette aids in preventing the stark, crisp palette of Scandinavian styles from feeling cold and clinical.
Japandi Home’s introspective essence can ultimately be considered quite timely for the pandemic and was the quintessential lockdown project our team needed.

Dramatic guest bathroom with soaring angled ceilings, oversized walk-in shower, floating vanity, and extra tall mirror. A muted material palette is used to focus attention to natural light and matte black accents. A simple pendant light offers a soft glow.
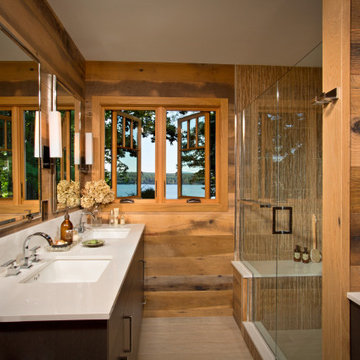
Reclaimed wood panels the wall, giving it a rustic vibe mixing with the contemporary cabinetry and fixtures.
This is an example of a mid-sized eclectic master bathroom with flat-panel cabinets, dark wood cabinets, an alcove shower, brown tile, porcelain tile, porcelain floors, an undermount sink, a hinged shower door, white benchtops, a shower seat, a double vanity, a built-in vanity and wood walls.
This is an example of a mid-sized eclectic master bathroom with flat-panel cabinets, dark wood cabinets, an alcove shower, brown tile, porcelain tile, porcelain floors, an undermount sink, a hinged shower door, white benchtops, a shower seat, a double vanity, a built-in vanity and wood walls.
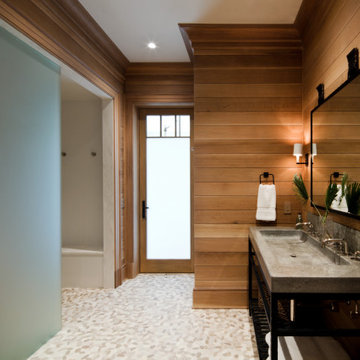
Natural cypress walls and custom cypress moldings add warmth to the modern finishes of the marble shower and concrete custom vanity. The river rock tile floor is an added natural element to this cozy pool cabana bathroom
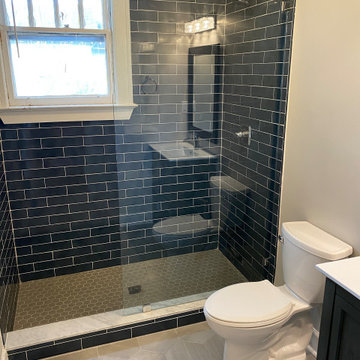
Bathroom Remodeling Savannah, Georgia l Tiled bath, tile floor installation, interior paint, new vanity installation, and new bathroom fixtures
Photo of a mid-sized scandinavian master bathroom in Other with furniture-like cabinets, black cabinets, an open shower, a one-piece toilet, blue tile, glass sheet wall, white walls, ceramic floors, a console sink, granite benchtops, grey floor, a hinged shower door, white benchtops, a single vanity, a floating vanity, wood and wood walls.
Photo of a mid-sized scandinavian master bathroom in Other with furniture-like cabinets, black cabinets, an open shower, a one-piece toilet, blue tile, glass sheet wall, white walls, ceramic floors, a console sink, granite benchtops, grey floor, a hinged shower door, white benchtops, a single vanity, a floating vanity, wood and wood walls.
Mid-sized Bathroom Design Ideas with Wood Walls
9